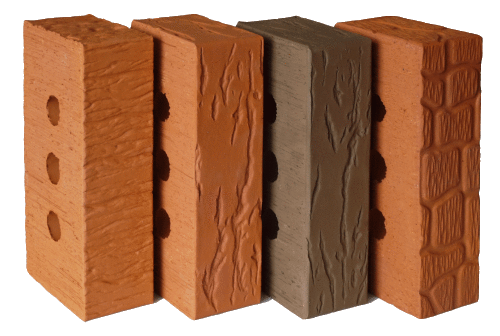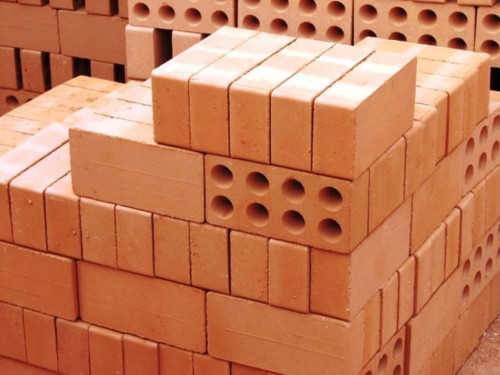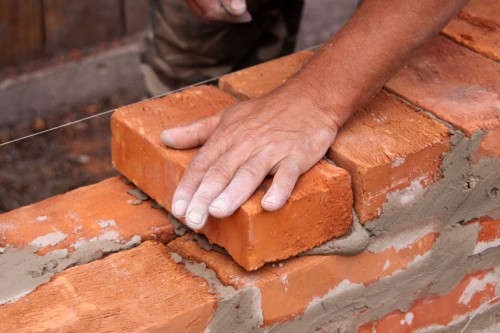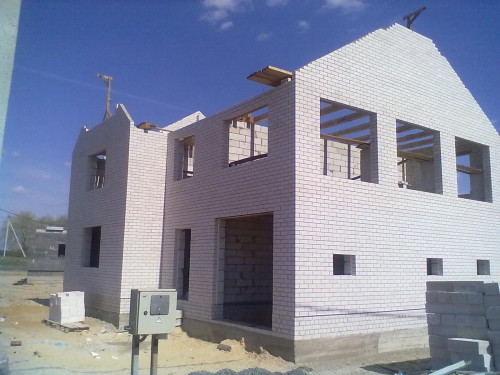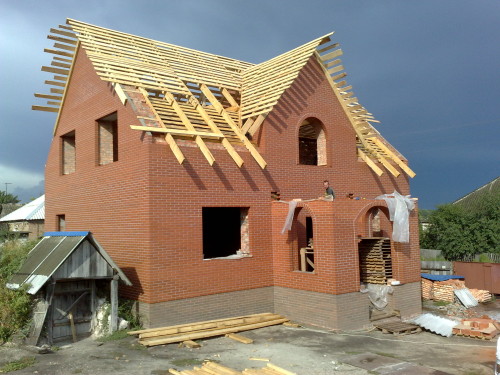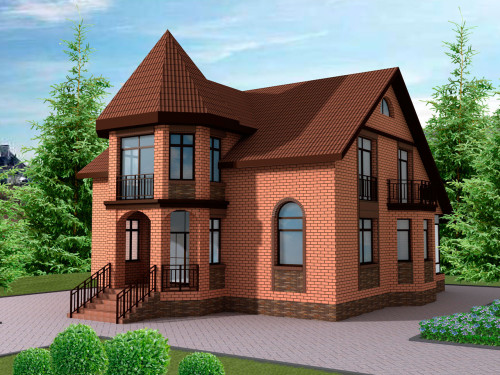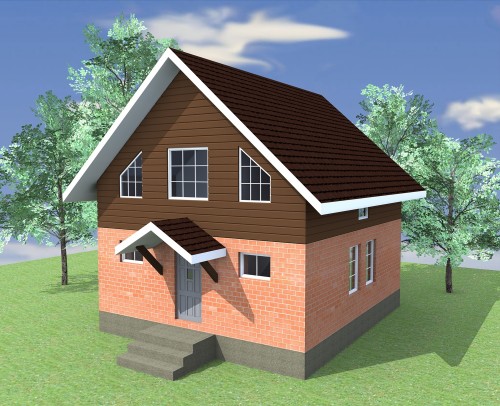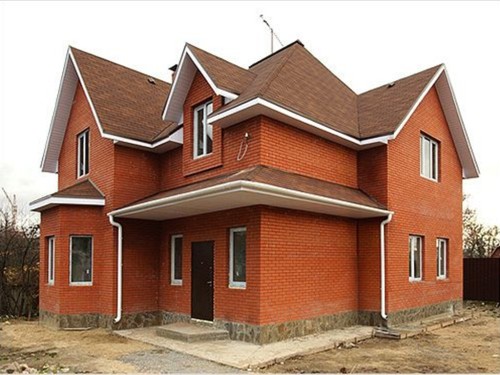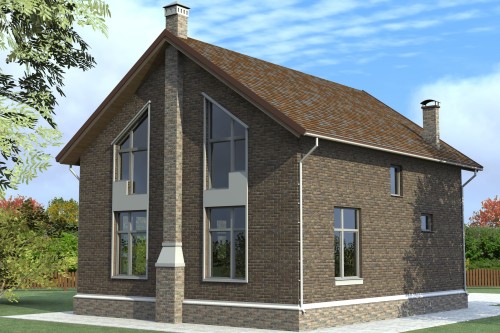The most popular material for the construction of residential buildings at all times is considered brick. It is quite durable, has relatively good thermal conductivity and in comparison with the tree, less fire hazardous. Next, we will tell you more about how to build a country house from a brick.
Content
Brick species and its purpose
For the construction of small country houses, brick is one of the most ideal options. First, it is compact, which means that in small volumes it can be transported even in a trailer to a passenger car, which will allow you to save a little on the construction. Secondly, its laying can be carried out gradually without loss of quality. In addition, the laying of the brick does not require special knowledge and skills, therefore everyone can learn this. Based on this, it is possible to build a cottage from the brick alone, saving money.
All brick can be divided into two categories:
- ordinary
- facing.
Private brick Used to build walls and interior partitions. It differs in its strength and temperature resistance. It does not impose high requirements for the levels of surface or directing the corners with such material, because the ordinary brick will be hidden under the layer of manifold or facing frame.
Facing brick Designed for finishing the outer walls built from another material. It is not so strong as Private. But according to GOST should have a smooth surface and the right corners.
By size, brick is divided into:
- single,
- overhead
The last type of material is preferred for construction, because the solution is significantly saved.
According to GOST, the brick is fond of stamps. The most popular of them for the construction of low-rise buildings are M-100 and M-125. The figures in the marking indicate the load that the material can withstand in kilograms per square centimeter. Another parameter as frost resistance is used in the marking. So, a brick with marking F-50 can withstand up to fifty cycles with a sharp change of temperature, and with the marking F-75 - up to seventy five. For our latitudes, the last option is best.
Depending on the structure, the brick is distinguished on:
- Full-time. It is better for the construction of foundations that carry structures.
- Hollow. Perfectly suitable for wall cladding. Due to the voids in the middle of such a brick, it perfectly retains the temperature indoor temperature.
In the real time, the size and structure of the material may vary. Thus, large bricks have already appeared on the market, which are similar to slag block, as well as porous, during the production of which a wooden chips is added to the solution. She burns out during the roasting, leaving the emptiness after himself.
The amount of brick required for construction
The amount of brick that you may need for the construction of a country house depends on several factors:
- dimensions at home,
- wall thickness and wall partitions,
- the size of the brick itself.
For an approximate calculation of the number of bricks, you can use the following formulas:
- Single masonry - 102 pcs single and 78 pcs one-time brick on 1 square masonry meter.
- One-time masonry - 153 pcs single or 117 pcs one-time per square masonry meter.
- Double masonry - 204 pcs single or 156 pcs one-time per square meter masonry.
For laying 400 pieces of bricks, about a quarter of a cube of the solution will be required, on which one part of cement is needed into four parts of the sand. Knowing what kind of cottage from the brick will be in the area, you can easily determine the required amount of material.
Stages of the construction of a cottage brick house
In order for the cottage from the brick for a long time, it is necessary to clearly fulfill the requirements and rules for laying this building material, which we will talk about.
Fundament device
Brick cottage houses are mandatory on a concrete foundation. Among all types of basis the most popular is the ribbon. It is stacked by the contour of the building, as well as where carrier walls will be installed. For a small country house, there is enough foundation, immersed by 0.2-0.4 meters deep. The width of the base should be slightly exceeding the size of the masonry. Before the fill of concrete, it is necessary to make reinforcement from the reinforcement or roda of large diameter. Before laying bricks on the foundation, we will definitely be lined with a layer of waterproofing material (runneroid, rubleast, etc.).
Laying bricks
After the foundation is ready, proceed to the brickwork. Start you need from corners. It should be done quite accurately, because the beauty and evenness of the walls depends on them.
When laying the angles, more often check the horizontality. This can be done with a level. You need to tapping a brick only in the middle, then it is guaranteed to fall smoothly. After placing several layers of material in the corners, stretch the line between them or the construction thread. Next, continue to lay walls. Do not forget about the linking of the brick. With each new number, the material is shifted on half of its length, thus, the whole brick of the next row falls on the seam of the previous row.
Window and doorways
When the device of window and doorways, a concrete overlap is lined up on a row of bricks, then the masonry continues. The overlap is mandatory placed on the solution. The laying of overlaps on the mounting foam is not allowed.
Basic mistakes when laying bricks
Errors when performing this type of work will be required to know about themselves. Qualitatively performed brickwork is able to withstand more than two hundred years. Cracks in the walls that lead to the collapse and destruction - the result of errors when laying and arranged foundations.
One of the most common errors when performing masonry is an incorrect seam configuration between bricks: too large or their absence. The thickness of the vertical seam should be no more than 10 mm, horizontal - not more than 12 mm. The deviation in both parties should not exceed 2 mm. The presence of emptiness is also not allowed - the solution must fill all the gaps between the bricks, otherwise the moisture will accumulate in them, which will lead to the destruction of the seams and the entire masonry.
When the design of the structural metal elements of the house, they must be protected from corrosion, otherwise the corrosion of the metal is transferred to the brick, which will lead to its destruction. The first and last row of masonry according to the requirements of SNiP is always performed by the "twist".
When preparing solutions, it is very important to adhere to the proportions specified by the manufacturer.
Now on the Internet you can find many resources on which you will deduct various projects of cottages from bricks with a detailed description of the work process.
Project example:
Here you can find a photo of cottages from a brick, thanks to which you can evaluate this or that project.


