On a hot day, after working in the garden or in beds, it often arises the need to put themselves in order, take a shower. To do this, you do not need to return to the city apartment: all conditions can be created directly at the cottage. We offer to familiarize yourself with the various designations of the summer soul, choose the material and proceed to work.
Content
Selection of space and preparation of the site under the summer shower
Preparatory work on the construction of a summer soul, with their own hands begin after choosing a place for construction. The portion for the summer soul must comply with the following conditions:
- It should not be shaded with high trees: it will interfere with the heat of water in the tank.
- The distance to other buildings should be sufficient so that flowing water does not harm their walls and foundation.
- The shower room, if possible, is installed on the hill: water will go away and soak into the ground, and not to be stated.
- It is necessary to take into account the possibility of connecting to water supply from a well or well: distance can increase pipe consumption.
- If you plan to install a boiler or an electric flow water heater, it is recommended to place summer shower closer to the power shield of the power grid.
Preparation of the site comes down to cutting the bushes and removing the upper layer of the soil. After that, you can proceed to markup. The dimensions of the shower cabin should be thought out in advance, taking into account the characteristics of the building material.
Summer Soul Construction Technology for Got
Before starting to work, it is necessary to prepare a working draft with an indication of the main dimensions. In the project it is necessary to take into account the Features of the summer soul for the cottage: you will need to install the water tank with your own hands, organize the collection and disharmonation of the used water. The simplest dacha soul design consists of the following:
- a rigid frame that can withstand the weight of the tank with a capacity of 50-100 liters filled with water;
- walls, doors and roofs;
- water tank;
- board flooring or platform with a ladder for collecting and drivening water;
- drainage pit.
Designing the summer soul for giving with their own hands is carried out taking into account the following rules.
- The height of the shower cub should allow a high growth person freely to wash his head. From the floor to the duration of the leiba, it is desirable to provide a distance of at least 1.9 m.
- The width and depth of the indoor space should not be shy movements. The minimum distances between the opposite walls is 0.9 m.
- The overall height of the structure is planned in such a way that the possibility of maintenance of the water tank is provided.
- The dimensions of the summer shower for giving, with their own hands being constructed, should be such that the place for clothes, towels, shelves with soap, mirrors. The additional space of a depth of 0.5 m will solve this task.
Foundation methods for summer soul
The easiest foundation for the shower in the country is columnated. It is suitable for light structures created from boards, shield and sheet materials.
The technology of the column foundation is as follows:
- On the prepared area, pegs are driven at the place of installation of the frame of the frame of the shower cabin. The distances between adjacent pegs are checked and the diagonal is compared. If necessary, perform adjustment.
- With the help of an earth drum with a diameter of 150-200 mm, the wells depth is preparing a depth of about a meter for racks.
- For the racks, a smooth wooden beam is chosen with a cross section of 100 × 100 mm about 3.5 m long (underground part - 1 m). Wood should not be amazed by rot, insects, mold, not to have "sinushes".
- The timber is treated with an antiseptic agent at least three times.
- The lower (underground) part of the bar is burned in a fire or with a soldering lamp to the state of char harness. Thus, the treated wood is better preserved under conditions of dampness.
- In the wells lay the sleeves from the rubberoid rolled into the roll.
- In the wells install the racks vertically and poured clay in the sleeve from the frontier. As clay is added, the racks are still corrected, periodically checking their position.
- In order for the racks did not deviate from the vertical, they mount the upper and lower strapping from the bar with a cross section of 50 × 50 mm.
Tip: Wooden frame racks can be replaced by metal profile pipes with a cross section of 50 × 50 mm. The underground part is treated with bitumen mastic and concrete.
Summer shower frame structures can be made without a foundation, but in this case, a flat platform with a compacted soil or concrete fill should be prepared to install the design. It should be borne in mind: the buildings without the foundation are unstable, especially under the influence of a strong wind.
The structure of the foundation of the ribbon type is used for the summer soul, isolated from brick. Read more about how to pour the foundation for the summer soul in the country with your own hands (phased description).
- In accordance with marking structure digs a perimeter trench 30-40 cm wide and depth of about 70 cm. Suffice is to create melkozaglublennogo base, since the load on it will be moderate.
- At the bottom of the trench is filled coarse sand mixed with gravel. The thickness of the bedding - about 150 mm. This is necessary for drainage devices.
- Of valves, pipes, angles and wire going to the reinforcing belt. Its elements may be joined by welding or braided wire.
- Along the edges of the trench of the assembled formwork boards low (only 10 cm).
- The trench and formwork filled with concrete. In order to remove air-filled voids, repeatedly pierced concrete reinforcement rod or crowbar.
Concrete must be dry for two or three days, but for the complete curing of concrete is required 28 days. It is necessary to wait a while before you can continue to build.
From what we can do with his hands outside shower
For the side walls and the shower stall door, you can use the following materials:
- colored polycarbonate thickness of 8-16 mm;
- profiled metal sheet;
- pVC siding;
- board or USB boards;
- brick;
- colored polyethylene film at least 0.5 microns thick.
Polycarbonate has several advantages compared with other materials, namely:
- not afraid of water, not heated by the sunlight;
- not covered with mold;
- a light material;
- it is easily cut with a hacksaw or jigsaw small teeth;
- it has a long service life;
- it does not require the dismantling of the winter period;
- highly resistant to wind loads;
- practical material: it can be washed by any household means;
- different aesthetic appeal.
Tip: The construction of the shower stall when the polycarbonate should be closed corners and upper edges of the profile elements (angular U-shaped and respectively). It is necessary for aesthetic design and to protect the inner surface of the cell from dust.
The construction of the shower walls made of profiled sheet requires compliance with the following rules:
- Electroscissors cut sheet metal or by type "cricket" device. Grinders are not recommended: emery wheel damages the protective coating along the edge.
- The upper edges and corners of the sheet after attachment to the frame trim profile elements. It is necessary (except for aesthetic design) for security to close sharp edges.
- Fastening the proflist to the bars of the frame is performed using self-tapping screws, and to a metal frame - with rivets.
Important: At the bottom of the cabin, it is necessary to leave a gap for ventilation. In the walls of the summer soul of bricks, drill the ventilation holes around the perimeter and close them with grilles. Otherwise, dampness will cause the spread of mold.
Device of the outflow system of used water for the summer soul
Used water can be removed in two ways:
- using the organization of runoff through an outdoor grille;
- using the drainage pit device.
In the first case, it is enough to create a pad with a small bias, to which the lattice is stacked, incomparable from wooden bars with gaps 10-20 mm, laid on top of the lag. It is necessary to connect its parts by self-drawn: nails will come out of the wood.
The drainage pit is constructed from ceramic bricks, made of concrete rings, from tires for trucks. At the same time it is necessary to provide the following:
- The drainage pit is recommended to build away from the shower. It will save the summer souls from moisture evaporation and the pit will be easier to serve.
- Close the pit is required by reliable overlap of concrete, plastic or cast-iron hatch.
- You can combine a drainage pit with a septic for toilet. In this case, a device of a receiving ladder with a water shutter is required so that unpleasant smells do not pass out.
Summer shower roof
The rafters for the roof device are attached to the upper cutting of the frame or stacked on the top row of bricks (depends on the selected design and material). The roofing material can serve as slate, metal tile or professional owl.
Tip: If there is a mirror, foil or polished metal sheet with good reflective abilities on top of the roofing material, the sun rays will heat the tank with water faster.
Installing the door for the summer soul
The locker room can be separated from the zone of a shower tower from a waterproof film. The outer door must have a locking device from the inside. A light summer shower, the walls of which are arranged from an opaque film, may not have the doors: this function can perform a sliding curtain from the same material.
How to install a tank for the summer soul in the country do it yourself
To install the tank with water, you must perform the following conditions.
- The roofing cerave must be strong enough to withstand the weight of the water tank (up to 100 kg plus the weight of the tank itself).
- The tank is attached to the roof of the shower cabin to the bars of the crates through the eyes with screws. The tank should be black, so that its surface does not reflect the sun's rays.
- Water fittings are attached to the opening of the spout using fittings. Metal or metalplastic pipe is introduced through the through hole in the roof. It is attached to the shut-off crane and the soul leak. You can use a flexible hose with watering can.
The filling of the tank can be carried out manually through the upper bay hole either through a special nozzle - from the system of local water supply using pumps.
How to warm water for the summer soul
In the spring and autumn, when the sun is no longer so bright, it's good to have a summer shower for giving heated. How to make such a system: We offer to familiarize yourself with several options:
- Gas column. It can be used if a trunk gas pipeline was carried out to a summer cottage. The disadvantage of such a method is the need to harmonize the installation of equipment with the Gaza Service. Installation can only be performed by the forces of specialized organizations.
- Flowing electric water heater. It requires high water pressure and a cable liner from a network of 220V. A secure connection is possible only with the use of ground or via RCO - a protective shutdown device. A separate power cable connected to the automatic switch must be supplied to the water heater. The lack of such a method is a great consumption of electricity.
- Cumulative electrical heater. It requires additional space for its installation, which is a disadvantage. Connecting the boiler also requires a separate cable with an automatic switch, protective grounding or RCD.
It is possible a device of a running system from a coil mounted on the roof. Soldering water will be sun rays. But such a system depends on the weather, which is its main disadvantage.
Already the finished tank for water can be equipped with a water heater independently. For this, the following is followed:
- The TEN is purchased with a thermostat (this type as in the photo). In accordance with the size of the nut for the attachment, the hole is drilled in the tank.
- The thermostat is installed in the tank and is attached to the fixing nut from the inside. Tightness is achieved with rubber gaskets.
- Contacts of the thermostat with polarity compliance with 220 V. Electric cable connects
- A two-pole protection machine is installed in the cable break.
In the event that the water in the tank is heated in advance, after which it can be neglected to turn off the power supply of the Tan, the installation of the UZO and the installation of the protective ground can be neglected.
Estimation costs for summer shower
We find out how to calculate the consumption of material for the construction of the summer shower in the country. On the example of a frame design with an internal dimensions of 1 × 1 m with siding walls, USB, metal profile or polycarbonate:
- For the site concreting (if the project is provided) 50 kg of cement, 150 kg of sand and about 30 kg of rubble are needed.
- For the manufacture of racks, 4 × 3.5 \u003d 14 m timber sections are 100 × 100 mm.
- A timing segment of 50 × 50 mm for top and bottom strapping - 8.5 m.
- A timing segment of 50 × 50 mm for a roof crate - about 5 m.
- Antiseptic.
- Bituminous mastic, rubberoid, clay.
- Sheets of metal products, USB, polycarbonate or siding with a total area of \u200b\u200babout 8 m².
- Doblyo elements, corners, starting P-shaped profile.
- Door hinges - 2 pcs.
- Spivel, door handles.
- Saws.
- Water tank.
- Screws for fastening the tank.
- Pipe, crane, waters of the soul.
- Fittings for mounting the system of spinning.
- Sealing fum-tape and palable.
- TEN, thermostat, electrical cable, protection automation.
After the acquisition of all the necessary can be processed. At the end of the article - a visual allowance on how to build a summer shower with your own hands (video of two construction stages).

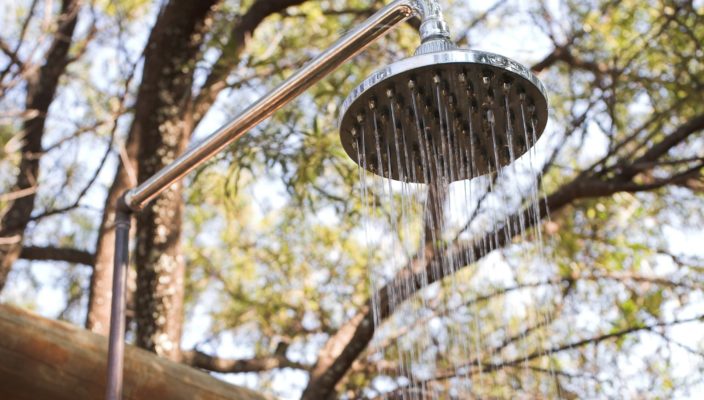
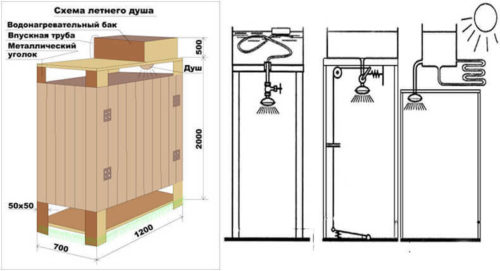
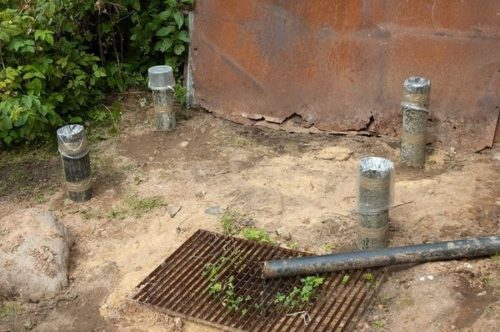
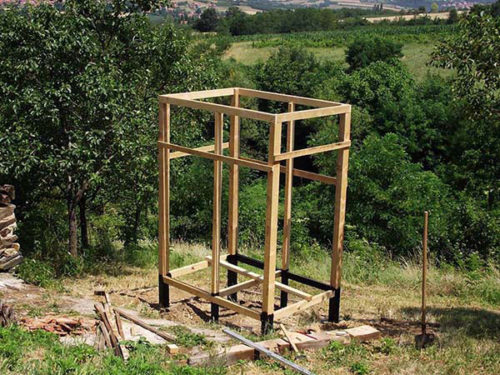
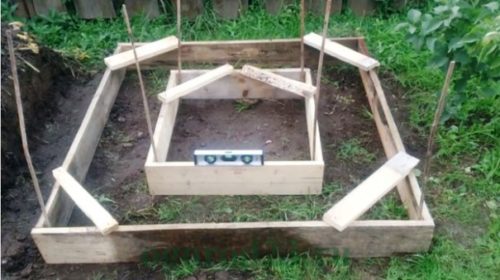
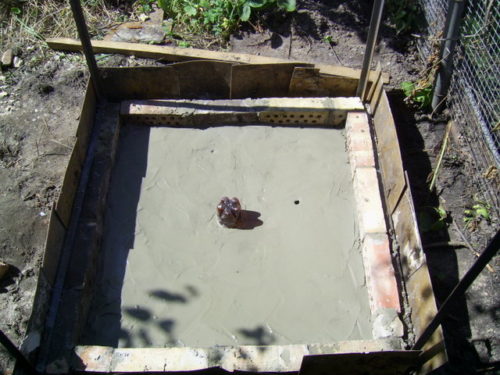
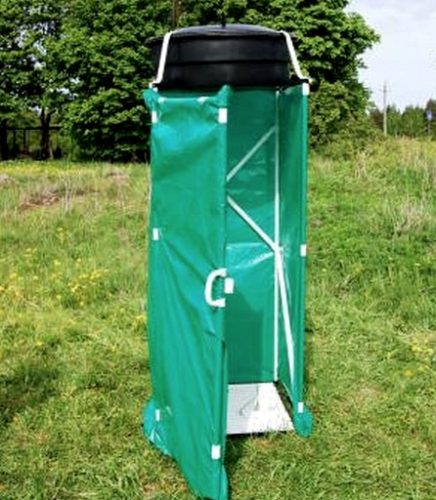
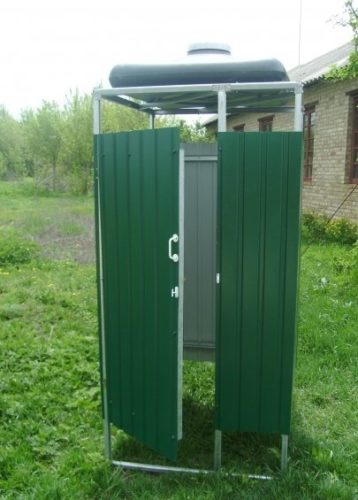
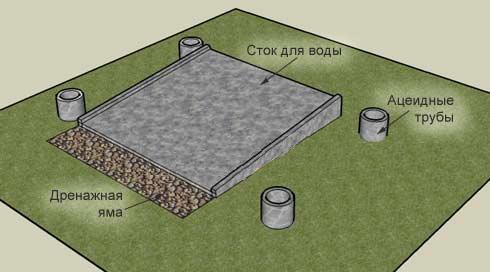
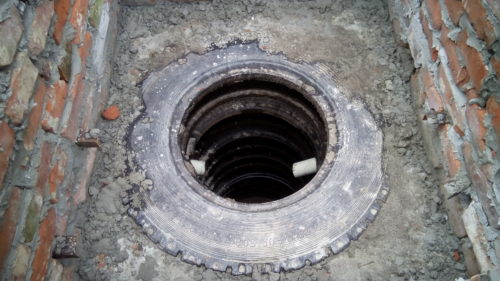
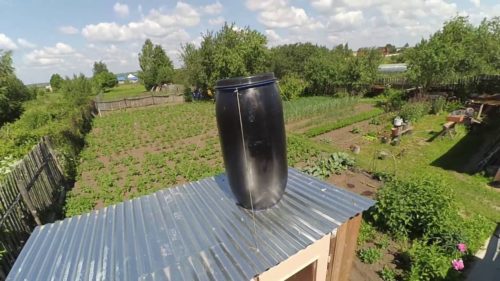
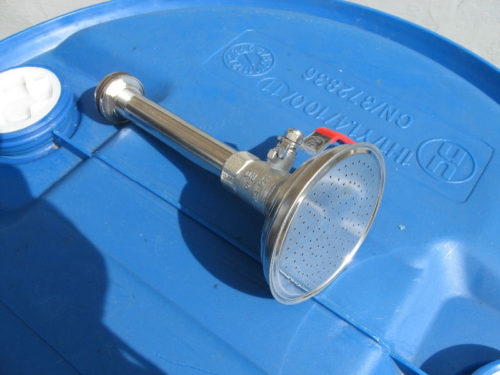
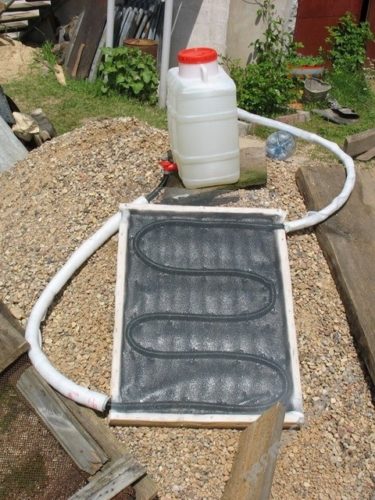
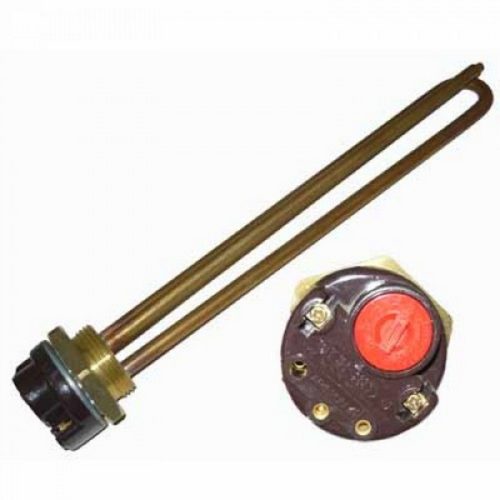
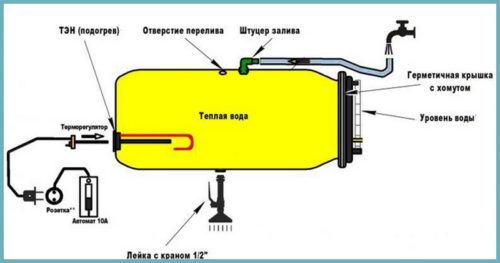


















My husband and I myself independently engaged in the construction of the summer soul on our summer cottage. Personally, I controlled the purchase of all necessary materials with the possibility of delivering to the Moscow region. Initially, we chose the easiest and most practical option - a shower cabin with the walls from the proflist. It was also necessary to order not only a plastic barrel, but also a special plastic soul pan https://www.svarplastik.ru/poddony_iz_plastika.html
Class! Options are really a large amount. And most importantly, you can choose both a light process and less costly in time and materials and more complex. So everyone who plans independently the construction of the soul can easily choose what is suitable for him
I do not particularly like homemade versions of the summer soul. So here is all strictly on an amateur. As for me, it's easier to order a ready-made host building, where there is a shower bundled with a bathroom
On its plot of the country house, all this was done by themselves. I do not think that it should be overpayed, because The construction process of the shower is very simple. That's just need to study everything in detail and hold the above recommendations.