For various household needs in the house - storage of supplies, tools and equipment, the basement is perfect. This underground room, due to the features of the location, is characterized by a rather stable temperature regime. At first glance, equip the basement in the house is not too difficult - it will take to dull the desired deepening, build the walls, equip the floor and ceiling. Nevertheless, due to the special microclimate of this room, there are many nuances that need to be considered when planning and construction of the basement.
Content
Prerequisites for the construction of the basement
The basement is an underground cold or warm room of universal destination, a height of 1.8 m to 2.2 m, equipped under the first floor of the building. Traditionally, the basement may be universal destination - it is possible to equip the cellar in it, as well as various similar utility rooms for household needs - storage room for placing fuel reserves, various tools and fixtures, fuel with an installed heating boiler, plumbing workshop, etc.
Of course, the construction of the basement requires certain costs. Nevertheless, a competently equipped cold basement in the house is a practically indispensable place for long-term placement of various edible supplies, canned foods, as well as long-term storage of self-grown fruit and vegetables crop. With various projects of houses with a basement under the entire building or its part can be found on the Internet. Separate projects of buildings with the basement allow you to equip in the basement not only the premises of the technical purpose, but also a separate office, a rest room or quite comfortable living room.
If the basement is provided in the project and it is elevated in the construction of the building, build a convenient, reliable and functional basement in a private house is simple. If the task of the construction of the basement in the underground part of the existing building is set, the implementation of construction is somewhat more complicated. The foundation of the house carries a significant burden, and refer to the works related to it, it is required with great responsibility.
First you will need to finally decide whether a basement is needed in the house. Sometimes its absence is due to serious reasons - for example, when the building stands on a weak ground, there are floats under it, peatlands. Significantly complicates the construction of the basement under the house is the proximity of groundwater, which can reach the level of the pit. When planning, how to make a basement in the house, it will be necessary to provide a set of measures for protection from the impact of dampness. Modern materials and technologies make it possible to provide quite high-quality waterproofing of any structure, as well as outer drainage - however, they are not able to provide 100% protection against flooding. In addition, the costs of their arrangement can significantly exceed the reasonable limits, so it will be easier and significantly cheaper to ensure economic and technical needs to build an extension to the house. If there is a dense soil, the arrangement of the basement under the house is economically profitable, since its arrangement will cost significantly (3-4 times) cheaper than the construction of an overhead extension of equal area. It is worth considering that it is much easier to plan how to build a basement if the building is installed on a tape foundation. In the presence of weak soil, a monolithic or pile foundation is usually used - in this case, digging the cutting under the basement is hardly advisable. If the basement build under a part of the building, then a stepped foundation is used.
After making sure that the level of groundwater, the carrying capacity of the soil, as well as the foundation device allow you to build a basement under the building, you can proceed to the subsequent planning of the construction of this room. For the arrangement of the basement in the house with their own hands, there will be significant costs of forces and time, but these works are quite feasible in the presence of some construction skills. With the help of rational planning and a well-thought-out organization of work, the basement in the house is fully able to even for a beginner master.
Planning work
Depending on the level of groundwater of the locality, it is required to determine the parameters of the kittle. In accordance with the technical standards, the basement height for a private residential building is at least 1.8 m, otherwise the premises turn into a technical underground. For the convenience of using the basement so that you can install typical doors in it and move freely, you will need at least 1.9 - 2 meters of height. It is also worth considering the thickness of the floor - as a rule, at least 0.1 m. The complexity of the work will depend on the height of the foundation laid under the construction - well, if it turns out to be enough for the construction of the basement. In this case, it will be necessary to dug a pit for underground room, lay waterproofing, floor and equip the stairs to the basement.
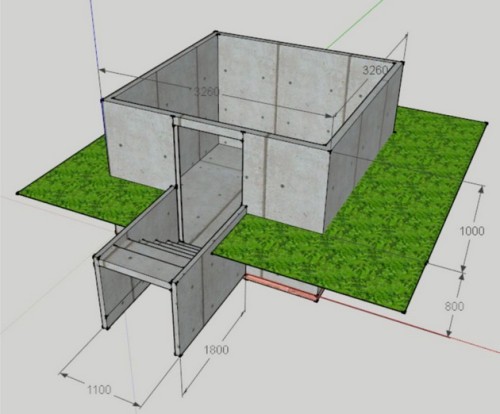
If the height of the underground foundation is not enough for the equipment of the basement of the required depth, there are two main ways to solve this problem:
- the foundation needs to be lengthened ("increasing") from the bottom;
- evaluate (attaching next to the foundation) the wall of the basement.
Depending on the level of placement on the groundwater site, the basement is erected with a support for a concrete slab (with close location) or on the foundation tape. To accommodate the reinforced concrete slab base in the basement, tangible costs will be required, but it can be used to ensure the tightness of the structure in the places of connecting walls with the floor.
Practically implement such methods of the device of the basement in the house can be on a sufficiently dense soil, otherwise the boobs will turn into the process of digging. Sand has a property to crumble and "sail." While the deepening in the soil holds the form, should not be delayed with further concreting foundation.
Building the foundation down
In order for the house to do not ask during construction work, dig a deepening at home and lengthen the foundation - to concrete its continuation down will have to be in several stages. The recommended width of the processed areas is not more than one and a half meters.
Symmetrically feeding the foundation tape on both sides, it will be possible to install an outdoor and inner formwork for the fill of concrete. With one-sided feeding, it will be necessary to pave the waterproof film from the opposite side to save moisture and concrete milk in the process of frozen the foundation. The bottom of the existing foundation is required to clean, tackle the depression down, to the installed formwork to pour the increasing continuation of the foundation with the mandatory qualitative seal of the mixture with a vibrator for concrete.
Building the foundation using the walls attached from the inside
This method implies excavation works on a dense soil inside the building. On the side (from the inside) of the existing tape foundation attached walls with a continuation of down under the house.
With the construction of the attached walls, the basement area compared to the building area will decrease, and a significant consumption of material will be required. But the erected walls of the basement can be monolith, so they will be much easier to reinforce them, as well as align over the entire length. For the practical implementation of such construction, it will be necessary to fill the wall concrete into the installed formwork or collect them from small concrete blocks. This will require the use of concrete with strength characteristics not lower than the M250 brand.
To build the basement, you will need to perform the following sequence of actions:
- First, it is necessary to dig up the pita - to the depth of the planned height of the walls of the basement with the addition of 0.2 m to arrange the founding of the room.
- On a thoroughly tumped bottom of the depression, it is necessary to lay a layer of rubble with a thickness of 0.1 m. From above, a concrete layer is poured (also 0.1 m), protruding by 0.15 m per perimeter of the basement.
- After solaring the concrete, it will be necessary to perform the waterproofing of the base - with this purpose, a special cement composition is applied to it for waterproofing or placing bitumen rolled materials.
- If there is a dense soil, the discarded recess can be applied on the sides of the polyethylene film. If the ground is not too durable and crept, it will be necessary to quickly strengthen the walls of the pit under the basement with the help of boards. To fulfill this stage, you should immediately begin further work.
- The frame knit using the A-III reinforcement, with a diameter of at least 12 mm. It is recommended to build a double frame, with a pitch of cells from 0.25 × 0.25 m. If there is a double frame, the thickness of the basement of 0.2 m will be sufficiently thickness, for single - 0.3 m. On sides of the frame, you will need to leave 4 cm. Distance to Soil and formwork. Thus, with a wall thickness of 0.2 m, the distance between the components of the double frame will be 12 cm. Single frame is located in the center of the wall.
- When the frame will be ready, it will be necessary to establish a formwork from the inside of the walls, a soil will perform from the outside.
- Next, you can proceed directly to the pouring of concrete with a thorough seal. To erect the walls of the basement, a concrete mixture is suitable with strength characteristics not lower than the M250 brand.
- The designs are left for two weeks for the subsequent pouring of the concrete, then the formwork is dismantled and proceed to the finishing wall decoration and floor arrangement.
Useful tips on the arrangement of basement do it yourself
In order to remain fresh in the basement in the basement, it is necessary to provide a suitable moisture mode in this room.
When the basement equipment in a country house should consider the following recommendations:
- the microclimate in the basement premises largely depends on the floor device. Its small bias in 2-3 cm will avoid the accumulation of the resulting condensation. In addition, it is recommended to provide a slight recess at the bottom point for its runoff;
- for the final decoration of the walls, the walls should be treated with water-repellent primer fluid in 2-3 layers, and then paint paint with a content in the composition of the antiseptic. Such paint can be applied to the walls of the walls upholstered or sheets. In addition, for finishing a concrete or brick basis, you can use the moisture-resistant plaster based on a cement-sand solution with a content of special antiseptic additives. Such plastering will prevent the emergence of dampness in the room, besides, it will be to contribute to the waterproofing durability of the basement base;
- it is also worth providing high-quality ventilation in the basement - for this, an asbestos-cement pipe is installed. In addition, you can equip several small window openings in the ground part of the house;
- it is important is the arrangement of a convenient descent to the basement - as a rule, the entrance to it is equipped with a non-residential room (hallway, storage room, kitchen). It is necessary to think over the design of the stairs so that it is convenient for descent and lifting, including those engaged in hand. To do this, the angle of tilt is 45 ° is most convenient, as well as the presence of steps of a width of at least 20 cm.
To use the basement as a cellar, it will be necessary to equip in it convenient compartments for storing vegetables - any suitable width and a height of no more than half a meter. In this case, it will be convenient to get it, in addition, if there is a larger layer of root, the likelihood of their deterioration increases significantly, and often harvest in the basement is not too rational. Compartments can be built of wooden boards or from a metal grid (galvanized or painted oil paint to avoid oxidation and subsequent damage to vegetables and fruits).



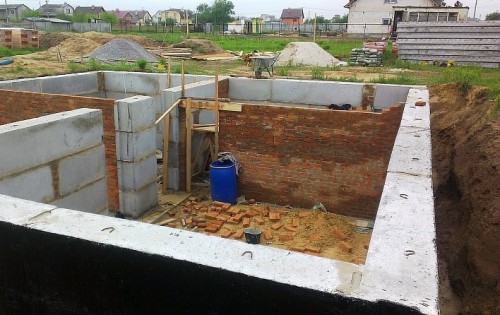
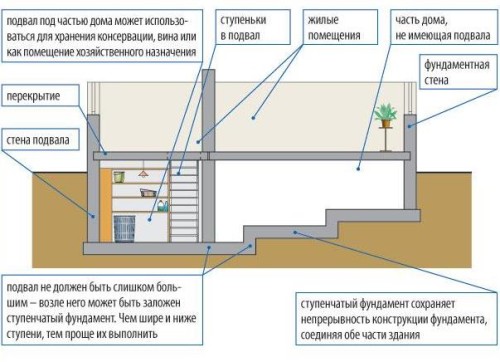
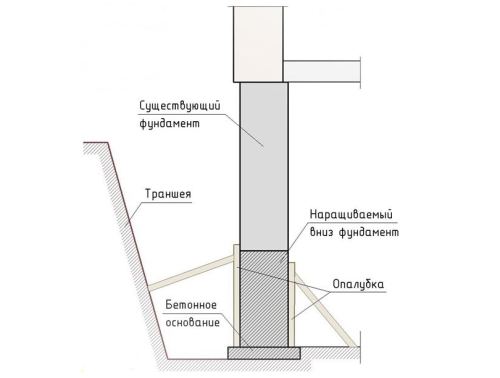
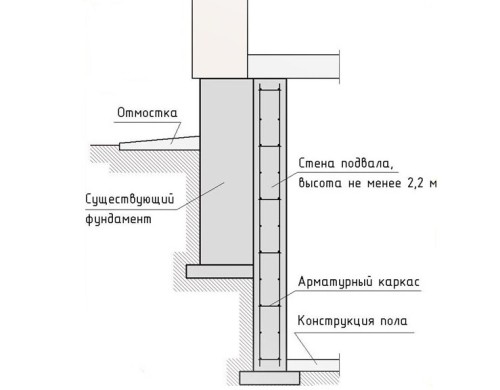
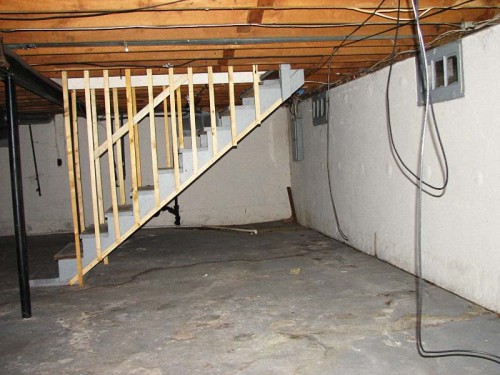
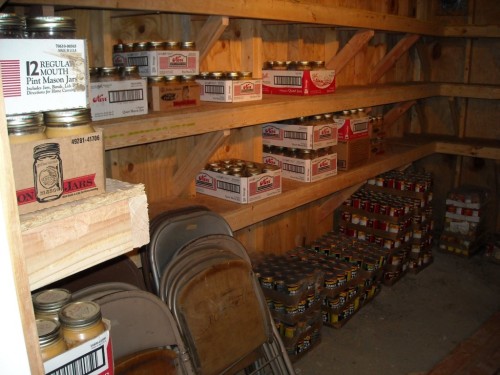
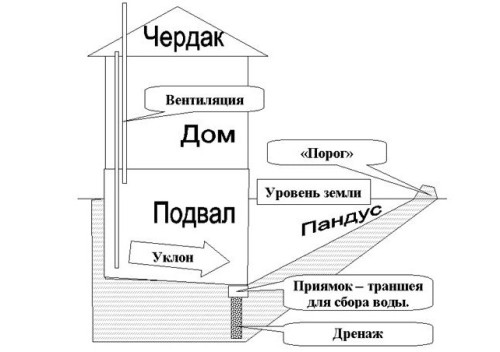

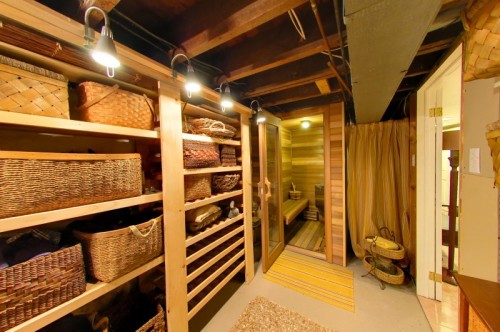


















And I like plastic cellars, they look so carefully and are mounted like it's easy. It is only necessary to dig and equip the desired space under this cellar, then it will not be difficult to install it. And it is quite convenient to use it, I suppose.
Yes, I also saw the plastic cellar here https://plastik-pogreb.ru. It looks very similar, but I don't know if they are good as they write about them, after all, it is plastic, not a tree or stone.