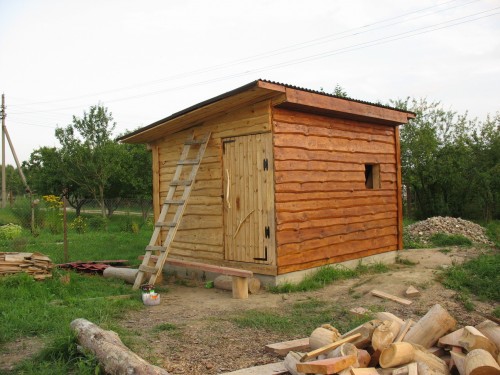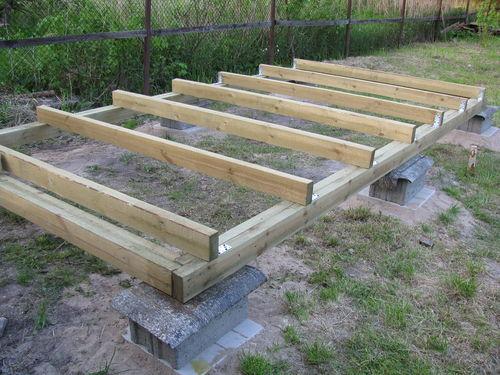It is difficult to imagine a country house or a cottage without a subsidiary farm: a small workshop, a warehouse for tools and gardening inventory is often erected earlier than the main structure. Therefore, information on how to build a barn will be useful to many.
Foundation for a shed
Any building needs a solid foundation. It provides its sustainability and therefore the construction of the foundation should be considered responsibly. Considering that the barn is most often a light one-story design, there will be a ribbonally small-breed or bar base. The ribbon type is required for sheds of brick.
Work is performed in the following sequence.
- The playground is prepared: the turf is removed according to a predetermined perimeter, after which the trench rushes about 0.5 m of depth.
- At the bottom it is necessary to pour 0.1 m sand and then compact it. The next layer is gravel: they need to fall asleep about the same volume. Such preparation will allow groundwater to be freely under the foundation, not to get it.
- On top of the prepared pillow, it is desirable to spray the molten bitumen: this is required for waterproofing. It is allowed instead of filling the laying of two layers of rubberoid.
- Mount the framework of the reinforcement: old pipes are suitable, thick wire, corners. They should be associated with each other. It is impossible to score fittings into the soil: the spring tick movement will destroy the base.
- We establish a formwork to a half-meter high above the ground. It must withstand the mass of concrete: for this we use additional backups.
- Pour the formwork with concrete and align the surface. We hide with a plastic film for 8 days: during this time the concrete will clarify. After that, it is possible to begin the construction of the walls, but the horizontal waterproofing is first performed: the rubberoid in several layers is placed on top of the base.
Frame shed with your own hands to build the easiest. For him, a fairly columnar foundation. The principle of structures is similar to the construction of a belt foundation.
The following rules must be followed:
- supports must be installed at the corners;
- the distance between the supports should not exceed 2 m;
- in the presence of inner partitions, the elements of the base foundation are installed in the appropriate places;
- the height of the columns should be the same, which is monitored in the construction process using a water level;
- the construction of the barn should be performed immediately after curing concrete, so that the spring of the soil does not lead to the displacement of the supports.
The construction of a column foundation is possible not only from the monolithic concrete: for this, wooden columns treated with antiseptic are used, as well as brick, stone (boot) and concrete blocks.
Frame shed at the cottage with your own hands
This design is the simplest and cheapel. This construction is installed on the foundation of any type. Before proceeding, it is necessary to determine which sizes will be. The drawings do not have to be detailed, but the main details of the framework frame must be reflected in such a way that difficulties did not occur during installation.
Stages of construction of a frame shed from wooden bars look like this.
- On top of the horizontal waterproofing, the bars of the lower strapping are stacked. Their cross section should not be less than 100 × 100 mm. It is desirable to use solid wood, such as oak.
- At the corners, it is necessary, as well as around the perimeter of the structure, racks are installed, the distance between which is selected in the range of 1.0 - 1.5 m. For the purpose of temporary fixation, side supports should be applied.
- On top of the racks, the height of which should be the same (it is checked with a water level), the bars of the upper strapping are stacked and fastened with racks and each other. Mounting of all parts is performed by self-draws, nails, brackets and connecting corners.
- The roof can be planned to be one-sided, as the barn - the structure is usually small.
- The roofing doom is mounted: the bars are stacked with a cross section of 50 × 50 mm at a distance of 400-600 mm from each other.
- Ruberoid is used as roofing material (it is strengthened by straps), slate or metal tile.
- Putting the walls of the chalevka (unedged board). Boards are attached to the brand bottom - up. It is envisaged to install the door and a small window for natural lighting. The external surfaces of the walls can be seen by speaking.
- For the flooring device, 20 mm thick layers are used. They are put on the lags from the bars, fixed on top of the bottom strapping.
- If necessary, lighting is carried out, racks, shelves are installed.
Brick Sarai.
How to make a shed durable and warm? The frame structure cannot meet this requirement to fully. The best solution will be the construction of a brick barn. It will cost more, but his service life will be largely large than that of the skeleton. Construction can be started after a ribbon small-breeding foundation is ready.
The shed with their own hands from the brick is built in compliance with the following rules.
- The walls are built by the thickness of "in the brick" (250 mm): as a rule, this will be enough for strength. If the shed in winter it will be used as a workshop - it is necessary to insulate the walls outside the foam.
- The roof can be both single and double. Waterproofing is performed in the same way as during the construction of a frame bar.
- The floor can be earthen: over the clay is stacked with a layer of clay and tampering. To create a warm floor on the leveled and compacted ground, the rubberoid (in two layers) is placed, then the plates of extruded polystyrene foam (thickness of 100 mm), and on top of it - cement-sand tie with a thickness of at least 50 mm. For greater strength, the reinforcing grid is used.
Shed can be built in the same style as the main structure. It will look aesthetically attractive. Another option: how to build from the blocks of the shed do it yourself - video to your attention.
























