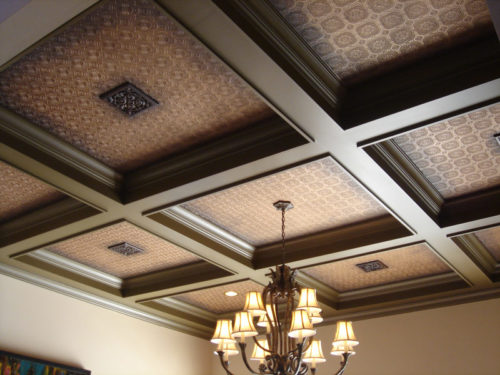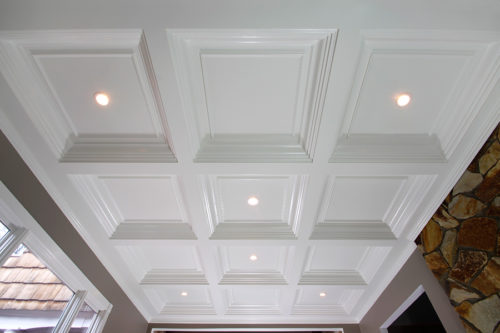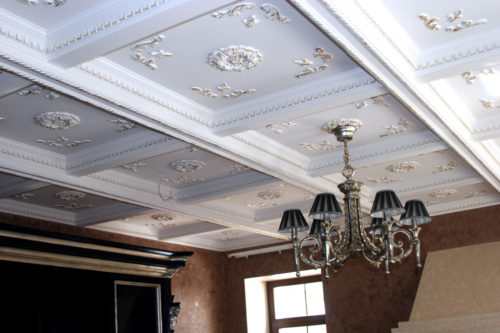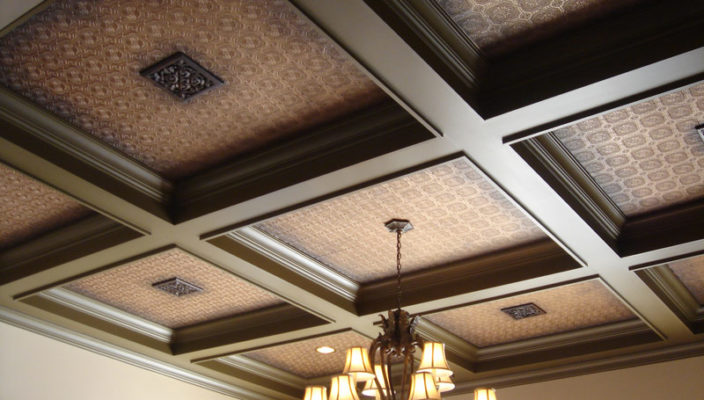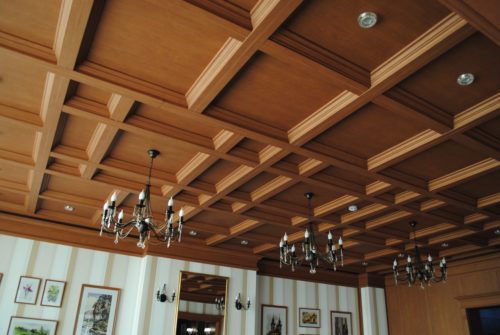The technology of installing caisson structures is far from new, because the arrangement of the ceiling in the form of in-depth cells of the polygonal form is known to us since the times of ancient Greece. Then architects with this technique tried to hide protruding beams on the roof of the building. Now, in modern architecture, many new materials and improved design techniques have appeared, so that today you can build truly magnificent and improved caisson structures. Next, consider in more detail how the installation of the caisson ceilings is performed with your own hands.
Content
Device and scope of the caisson ceiling
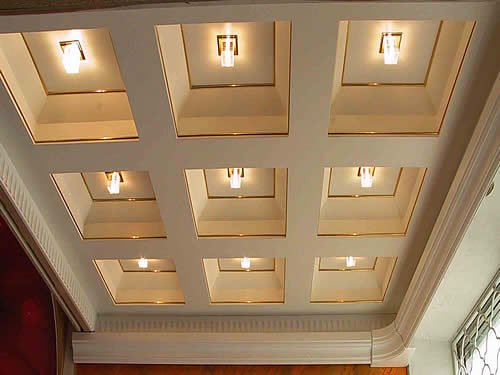
Before moving to the installation work, you should familiarize yourself with the Cesson Ceiling Device. Such a ceiling coating is also called lacunar. The very name of the structure occurred from the word "caisson", meaning - "deepening a polygonal form." It consists of decorative coating from cells and beams. At the same time, the deepening can have a different form - rectangular, square, round. The configuration of caissons is similar as the recesses, quite diverse. For example, they can be represented as across or along laid beams, stucco sockets, as well as borders with ornament, painting, etc. No wonder this technique was successfully used by talented antique masters. In addition, caisson structures are able to perform not only decorative functions, but also practical. After all, with the help of arrangement of cells it is possible to reduce the excess load from the beam overlaps and at the same time give them aesthetically attractive appearance.
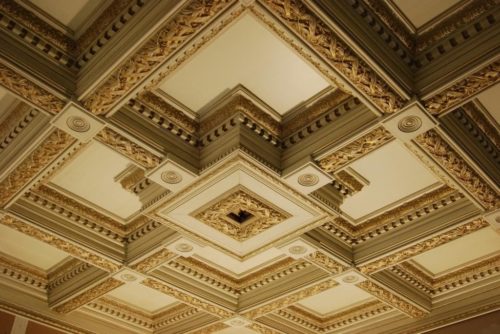
Due to the variety of design solutions in the arrangement of caisson structures, the scope of application of these ceiling coatings is characterized by its manifold:
- They will be relevant both in luxurious country houses of a large area with high ceilings, and in apartments of high-rise buildings.
- Installation of such ceiling coatings can be made both in the living room and in the bedroom, as well as in the children's room.
- In addition, the caisson structures will be able to give a suggestive view of any office space.
- It will be the best option to establish such a coating indoor with high ceilings, a height of at least 250 cm. It is so caisson structures will look very impressive. However, we assume the installation of these surfaces and indoors with a lower ceiling level.
- As for the design of the premises, the caisson structures will perfectly fit into rooms in the Baroque style, Art Deco, Ampir, classicism. It will be inappropriate to be mounted in the premises equipped in the style of pop art and hai-tech.
- Such designs are suitable for both the decor of the rooms and the arches arch. So, arched floors can acquire truly majestic and luxurious views.
Advantages and disadvantages of caisson ceilings
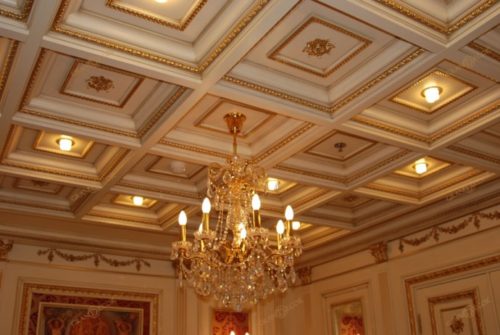
Cable constructions have many advantages, among which can be noted as follows:
- They are able to successfully fit in almost any interior.
- The surface of this type is easy to install. Installation work can be performed independently. Moreover, today they make such plates in the finished version, which simply fasten to the previously equipped frame.
- Cesson ceilings are able to hide various defects and irregularities of surfaces.
- Their scope of application is extensive. Such surfaces are installed in apartments, country houses, in offices, billiards.
- There are many models and types of such ceilings - they are made from a wide range of materials, there are different forms, textures and sizes.
- In the niche of such ceilings can be placed communication.
- Long service life. If you correctly exploit these coatings, they can serve about 30-50 years.
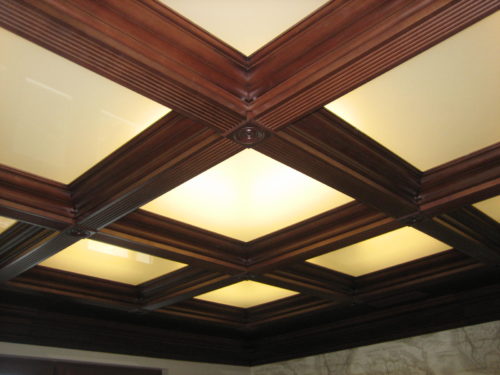
These designs have both "weak" parties, among the shortcomings of the caisson ceilings worth noting the following:
- These products have a fairly high cost.
- Given the structure of such ceilings, they are very difficult for them to care.
- Constructions, the basis of which is MDF and plasterboard, are very fragile.
Varieties of caisson ceilings
If you think about how to choose a cable ceiling, read the varieties of such coatings:
- Cable ceilings from wood. Such coatings have many advantages due to the fact that they are based on wood. They are environmentally friendly. Their installation is possible even in the rooms where small children live, as they are absolutely safe for health. More often to arrange surfaces of this type, high-quality wood arrays are used, oak, ash. Thanks to this design, there is a beautiful appearance, they look "expensive" and originally, and are practical. A tree is a malleable material, easy to process, so it can be made of structures of any, even very difficult, forms. Wood has a beautiful texture, due to which such designs practically do not need finish-treatment. The only thing to extend the life of such ceilings, wooden bars should be carefully treated with protective compositions.
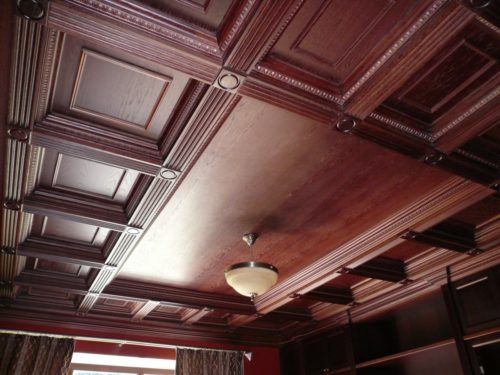
- MDF design. Ceilings made from MDF panels are considered a "budget" option. They are easy to mount, they have a beautiful appearance. However, given the properties of MDF panels, the designs of them have a number of disadvantages, among which are instability to moisture fluctuations, exposure to various kinds of deformations, high flammability.
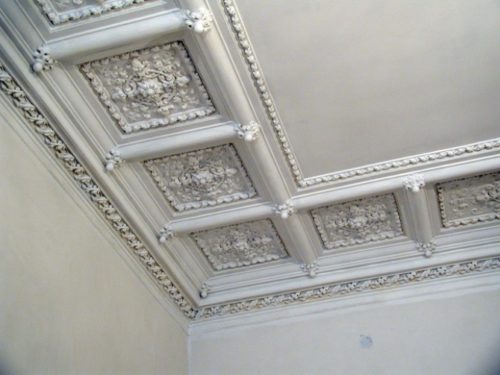
- Designs from plasterboard. Such ceilings, like MDF-structures, belong to the "budget" options. The basic frame of this ceiling is installed from moisture-resistant drywall, and from above can be decorating with decorative plaster eaves. On the surface of such a ceiling, plaster outlets can be installed, which will serve as an additional decorative design. In the niche of such a ceiling, you can "hide" communications, and on the surface to withdraw various lighting devices.
- Constructions from polyurethane. They are easily mounted and have a very attractive appearance. Polyurethane plates are small. However, the price of such products is quite high, so polyurethane coatings are most often used only for decoration of surfaces. The backlight is easily mounted in such a cover, and the communications can be hidden in the carcass niche. The main advantage of these ceilings is good fire and moisture resistance.
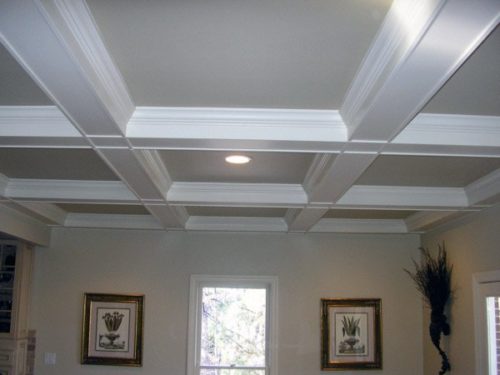
- Construction cardboard designs. The beams in such a ceiling are glued to carpentry glue and are facing with a self-adhesive film. It is worth remembering that the cable ceilings from the construction cardboard are the least durable type of construction.
Installation of the caisson ceiling
Basic moments
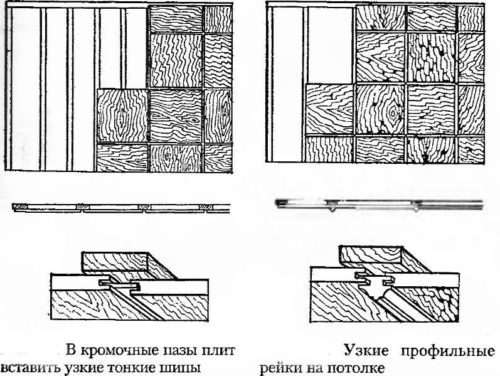
Basic installation rules:
- The caissional ceiling can be mounted with their own hands. This will significantly save funds to pay for the work of hired workers. For those who have already made a suspended ceiling at least once, the process of production of work will not be difficult.
- It should be noted that the suspended caissional ceiling, like any other, should not be installed in the ceiling height below 2.75 meters. It will hide a useful apartment, and it will look inappropriate.
- With an insufficient height of the ceiling, you can try to make a caisson design, however, it is better to choose thin panels for it. They should be blond tones, which visually lifts the ceiling.
- Housing owners with a small height of the room, designers advise the caisson ceiling beams along the window and doorways. This reception will be able to expand the size of the room. If you plan to install the cable design, the dark color furniture should be swapped in the room, since it will "eat" volume.
- The number of beams for mounting the caisson ceiling depends on the area of \u200b\u200bthe room than it is more, the greater the number of beams must be used. Standard beam profile has a size of 120 x 150 mm. However, for a particular ceiling, the size of the beams can be selected individually.
Preparation of materials for mounting of the caisson ceiling
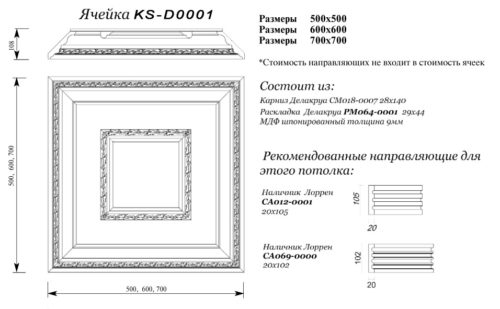
Before you start purchasing materials, you need to calculate their number. For this, the drawing of the room is drawn up, with large-scale sizes, after which the contours of the future ceiling are applied. The plan of the room can be taken from the supasport of an apartment or at home, increasing it and making several copies. This will help to make several sketches. In the preparation of the sketch, it is necessary to be guided by a simple rule - the construction center should clearly coincide with the center of the ceiling.
The simplest base for the caisson ceiling is the wallpaper. They are stuck on the lented ceiling. It is allowed to use wallpaper of any colors, textures or patterns, the main thing is that they are harmonized with the general design of the room. For low ceilings the win-win option is the surface of light tones, which is perfect for low rooms. From above, you can glue ready-made blanks - caissons. Usually they are made of foam, and they are easily glued to the surface. However, such a material has a big drawback: it often dugs and falls down, so it is used very rarely.
The core beams for the caisson ceiling are manufactured from natural wood and from laminated or veneered chipboard. The last material is distinguished by aesthetic beauty, however, it is much cheaper and is treated easier. Soft breeds are most often found from the natural tree. They have a beautiful texture and a relatively low price. Beams can be made independently. This uses a dense construction cardboard. The cardboard beam is glued using the mounting glue to the ceiling, are covered with decorative textured paper and decor elements are applied to them.
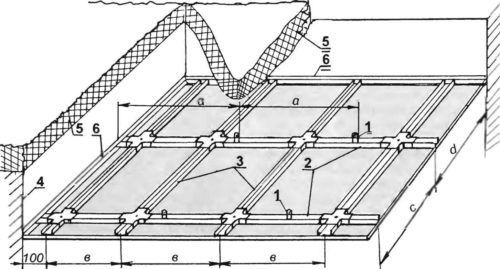
In addition to the frame beams of the caisson ceiling, it will be needed for its installation:
- Manual saw on a tree or electrolybiz.
- Cornel, line, construction level.
- Hammer, nails.
- Profile Metal CD-27, CD-60, as well as connectors to them.
- Ceiling mounts.
- Set of screws.
Montage of the caisson ceiling with your own hands

Procedure for work:
- Before starting work, it is necessary to carefully prepare the base of the ceiling. To do this, the whits are washed off, the retaining plaster is removed. If the wallpaper was packed on the ceiling, they must be removed. The ceiling is then aligned with putty and necessarily ground. If the primer is absorbed quickly, it is better to apply the second after drying the first layer.
- The next step is made to the ceiling wallpaper. It's quite complicated, so it is better to produce this operation with two and three helpers depending on the size of the room. If the ceiling is well aligned, there should not be problems with pasting wallpaper. If special decorative cells will be used for the caisson ceiling, it is not necessary to glue the wallpaper, since the draft ceiling will be hidden from the eyes.
- After the wallpapers are pasted, you can begin to mark the position of the beams of the caisson ceiling. It is necessary to do it carefully, exactly according to the drawing. Start marking in the center of the ceiling, gradually moving towards the edge.
- Next, the frame of the suspension system is mounted. In principle, the installation of the frame does not differ from the installation of a plasterboard ceiling. The only condition is that the crate cell must be a size of 600 x 600 mm or 900 x 900 mm.
- After the frame is ready, you can start the installation of short guide beams. They are cut on dimensional lengths (for cell 600 x 600 mm - 516 mm, for cell 900 x 900 mm - 816 mm). Sliced \u200b\u200bshort beams are attached throughout the crate to short profiles.
- Next, the short beams are placed ceiling cells (if any).
- The next step is to install long beams.
- At the last stage, the ceiling perimeter to the bypass guide creates a decorative quilt. This is done with the help of self-tapping screws that are hidden under the decorative sword.
Cesson ceilings: photo
