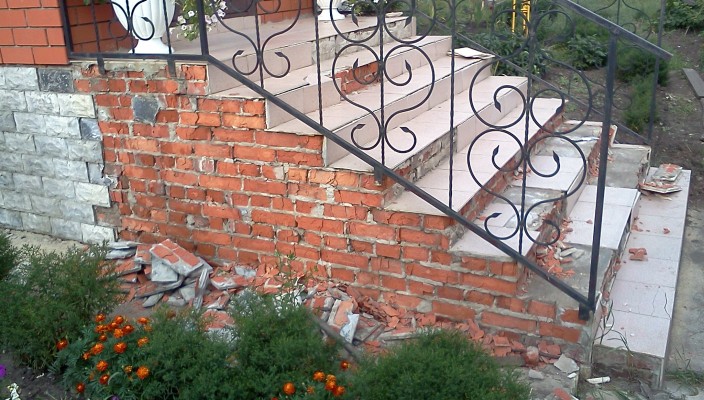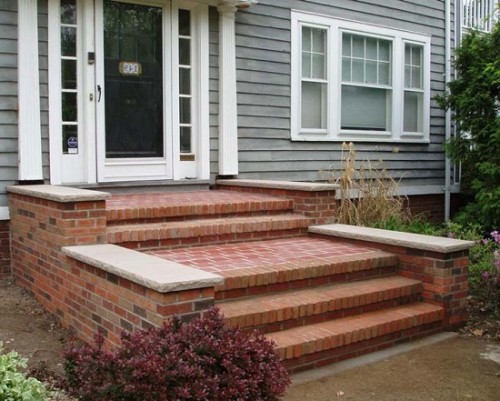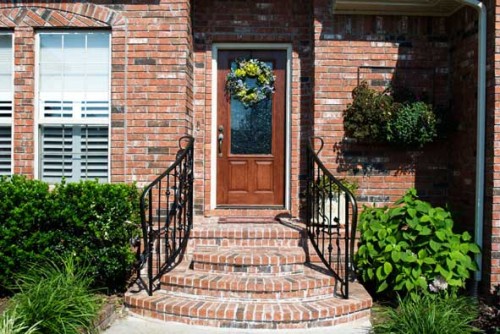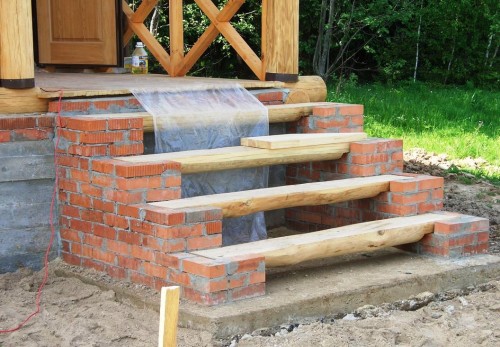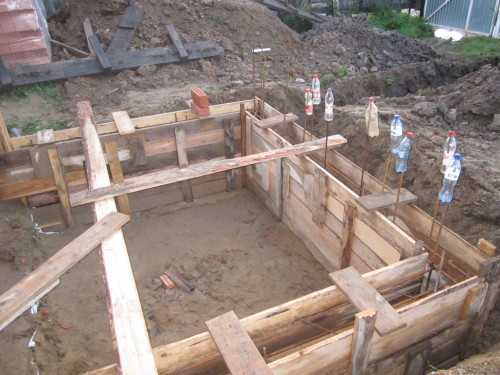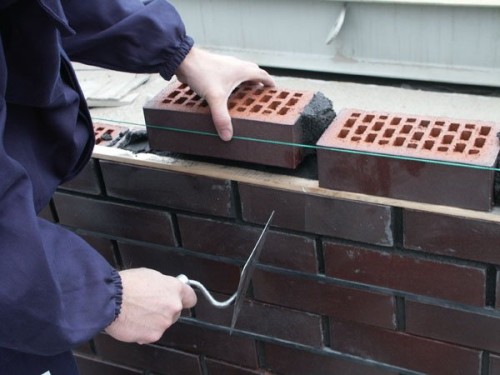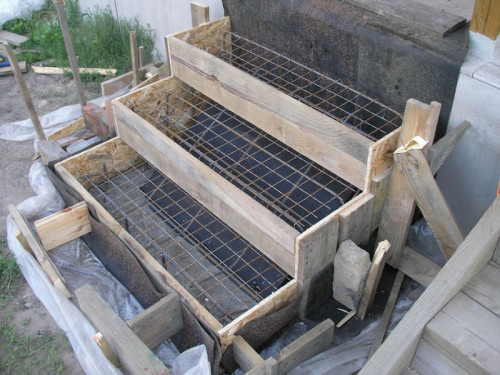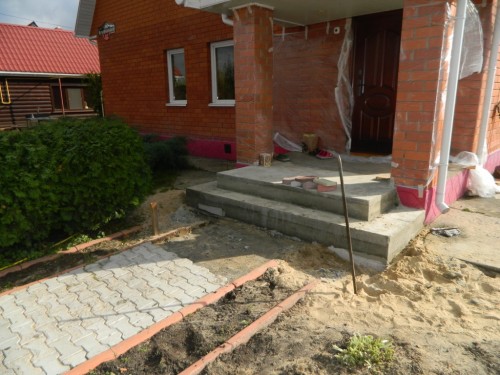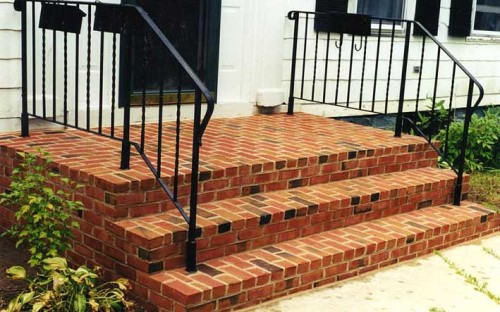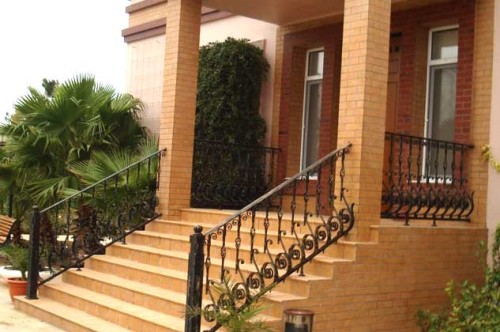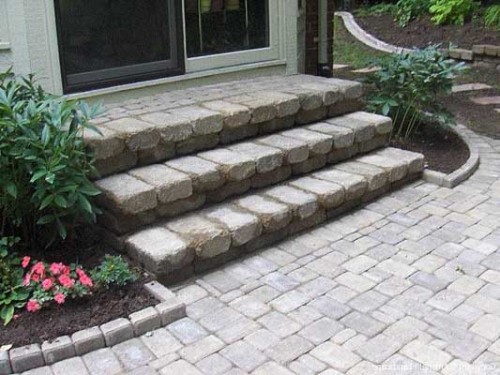The porch can be called the beginning and a business card of any building. It is capable of attractive appearance and uniqueness to the whole building. For this construction, you can say a lot about the prosperity and comfort of the owners. As for the materials, it can be built of wood, metal, bricks or concrete. What option will be selected depends on the possibilities, desire and preferences. This article will consider the construction of a brick porch, which is a popular building material.
Content
Basic moments
In addition to the selection of material, you need to decide which form will have the future porch. So, it can be, for example, oval, semi-alone, semicircular or rectangular. And this is not all possible forms. In the end, it all depends on your imagination and financial opportunities. This largely affects how unique and original will be the porch of your home.
When choosing a brick to build a porch, you must pay attention to how high-quality it is. It should not crumble during operation. There are several ways to verify the quality of the brick. To do this, simply release it from the hands so that it fell to the solid surface of the plafhmy. If the brick after that does not break, then the material is high-quality. If it cracks or splits to smithereens, then it is desirable to purchase a material from another supplier. In some cases, quality decreases due to disruption of drying technology.
After selecting the material, it is necessary to make the markup of the foundation. Otherwise, the porch after a couple of years will lose its strength. If the basis does not be erected, even with a small load, shrinkage will occur. The foundation itself can "seek" because of squeezing the soil. The magnitude of the deformation depends on the shape and weight of the main structure. So, for example, a foundation with a larger area of \u200b\u200bshrinkage due to greater resistance usually more. Marking technology depends on the type and structural features of a particular porch.
Whatever form is a structure, you must first outline the dimensions of the foundations in the form of a rectangle. From the wall where the door is, refund the width and the length of the porch. Next, drive around the perimeter of the stake. After that, measure the magnitude of the diagonals from the wall to the installed carriage. They must be equal.
Usually, when construction of any house is poured the foundation. Therefore, you already have to know the type of soil and its ability to shrink. Nevertheless, it is worth considering which types of soils exist, as well as their characteristic features.
So, the soil can be stony, sandy, cartilage, clay and drowy. The most reliable is the first one of them. It is resistant to swelling and blur. Sand soil is very unreliable. In addition, it may pass moisture when the load occurs. The cartilage ground is a mixture of clay, sand, rubble, as well as small stones. It is quite reliable, poorly blurred by water. It is allowed to establish fairly heavy buildings. The clay soil has a tendency to blur, because of which it is considered not the best. In addition, it is characteristic of frosty trimming and a high drainage depth. As for the drunken soil, it represents something mean between sandy and clay. Let's look at how to make a porch with your own hands.
Materials and tools
So how to make a porch of bricks? To build a brick foundation, except for bricks, it is best to take cement M400.
We will also need:
- sand,
- crushed
- primer mixture
- cladding tile
- waterproofing material
- glue,
- armature.
For the junctions will need grout. From the tools you need a Bulgarian with a diamond disk. To dig a pit under the foundation, a shovel will be required. For masonry and cladding you will need a construction level, a rubber hammer, as well as spatulas of different shapes.
Preparatory work
It is better to prepare a porch drawing in advance, according to which the construction is running.
The first stage is the arrangement of the foundation. He must go under the Earth to the same depth as the basis of the main building. This is necessary because over the course of the base of the house she saws. If the roof of the brick and the main construction of the foundations will differ, then they will give the shrinkage in different ways. These processes can lead to crack formation.
Before starting the construction of the foundation, it is necessary to make the markup of its future sizes. To do this, you will need simple chalk or wooden pegs. Next, the pit of the desired depth is digging a shovel. In width, it should be the same as the estimated dimensions of the future brick porch. Recall that it is recommended that the depth of it is the same as for the basis of the house.
When the pit will be ready, it is necessary to form a mesh from the reinforcement. To pour the reinforcement, a mixture is required made from cement M400, sand and rubble (taken in a 1: 2: 4 ratio). In order for the mixture to dry, it may take about 1 month.
Wait until the foundation base finally dries, and then you can continue to work. Read more Installation of the base under the porch brick look further.
Installation of foundation
First of all, the pit is prepared under the foundation. Dig better in the direction from the pegs to the wall. Correctly dug in the trench allows you to save money to the fill of the basis of the basis of the basis of the basis of the Base. It is enough to escape a hole with a depth of 35 cm. It is only important to consider that if you plan to put a paving slabs from the porch, then the pit needs to be made immediately figure. This will avoid concrete chopping work on the contour of the future foundation you need.
Next, proceed to the reinforcement. The valve can be used as a suitable available material. Further pressure on the ground is calculated. With the known values \u200b\u200bof the area and the pressure - the force is calculated by multiplying these two indicators. For the reinforcement suitable wire diameter of 0.4 mm or more. The main thing is that the valve was in the middle of the next plate rather than on earth.
When the armature is picked up, it is driven into the ground. The bars tied the entire structure so that it has been raised to 100-150 mm. The valve can be positioned along and across the squares with sides of 200 mm. Further poured airbag sand 1-3 cm thick. Then proceed to pouring concrete reinforcement solution.
Next you need to wait for the time during which the concrete hardens completely. It is advisable to wait at least a week. But finally it hardens only after 40 days. Therefore it is necessary to have patience. To avoid cracks appeared, the plate is recommended to irrigate with water. During this time it is possible to shape the future of the porch. This is best done in accordance with previously prepared scheme.
Phased construction of the porch
The further procedure works:
- When the foundation is finally hardens, it should be done waterproofing. You can use any suitable waterproofing material. For example, a suitable roofing material, laid in a single layer. Next, you can start laying. In this case, the first brick is laid the whole, and the next series to start with three-quarters. This will improve the overall bundle and strength.
- For bonding is best to take the bricks solution, which is based on M400 cement. It is prepared by mixing one part cement, three parts sand. Then the mixture should be prohibited until such time until it becomes homogeneous. Next is poured water, and the solution was thoroughly stirred to avoid the formation of undesirable lumping. Consistency of solution should be creamy. The mixture can not prepare their own meals, and buy in DIY stores in finished form. It will be easier to make a unilateral porch of brick. The number of steps depends on the height of the cap main construction. Each step is typically formed in the course of the brickwork.
- Before setting up the stairs for them to have to arrange the formwork. It is a couple of boards, echoing the shape of the future steps. This formwork is done for each step. For longitudinal boards need to retreat distance coinciding with the length of the stairs.
- It costs a little more attention to pay directly to the phased execution of brickwork. So, first of all, the brick is processed by a special mortar from 3 sides (sides and lower part). A solution is applied with a medium-sized spatula. Next, bricks are tightly pressed among themselves, so that the solution will "grab". Press the bricks should be "side by side". After completing the construction of the first steps, go to the next.
- In the process of masonry, it may be necessary to take a different amount of building mortar for mounting bricks. For example, if hollow materials are used, then the mixtures on their fastening will go much more than on the treatment of solid bricks. Bricks blocks can be laid in several rows around the perimeter of the structure. After that, the middle to fill with a solution.
- The thickness of the seams between the rows is important - it should be 10 mm. The laying is completed by the top of the straight area. In addition, the installation of steps should be provided when laying.
- During operation, it is necessary to use a plumb to control the correctness of the corner. When the solution snacks a little, it follows to make a label for brickwork. After that, you can move to the manufacture of steps.
- As already mentioned above, the porch usually begins to build a staircase from the first step. Its height above the ground level is approximately 160 mm. At the same time, it goes to a depth of 300 mm. The remaining steps, besides the last, must be erected in a similar way. The uppermost need to be made in the form of a depth of about one and a half meters. This will be enough for a person to work fine to open the door of the house, while standing on the porch.
- The level of the porch must be placed 50 mm lower than the lower part of the inlet door. In addition, it is important that the ladder width is about 500-600 mm more than the same input door.
- Next you need to create a platform. For this, the soil is falling to the basement, after which it is insulating. Then the bias are made, the same as the steps should be.
- When the site is raised, the ground to strengthen the design must be reinforced. For this, the rods are taken with a diameter of about 7 mm. Between adjacent supports there should be a distance of 140 mm.
- To give the correct form concrete, boards are usually installed. Only after that you can start doing the steps themselves. The first is usually the lower step, which, like all subsequent, is strengthened by reinforcement.
- The joints of the joints are preferably connected with welding help. In the next step, the layer of rubble is placed, fittings are installed, after which the crushed stone is still reported from above. Now we water the steps with a liquid solution. When one step is ready, go to the next.
This method of erection of the porch can every. When the masonry is finished, you need to give her time so that it managed to harden. If there will be warm dry weather on the street, then it will take at least a day. But most often, while the solution freezes, you have to wait about a week. Next, you can begin cladding steps.
Processing process
You can use a stone or tile as a facing material. Here everyone decides for himself, but for our region it is desirable to make a choice in favor of materials resistant to temperature drops. It is even better if they will have a rough and embossed surface so that people do not slide in the winter, rising along the steps. Work on the facing is best to start with the riser, and after switching to the start. On the beginning, you will need to place the cut tiles. For the rest of the steps, the tile should not cut.
Procedure for work:
- Before starting facing, clean the steps from pollution. The tile is described so that it is clear how the seam passes and the symmetry of the location was clear. If you have to cut the material, then apply the corresponding marks on the tile, after which they are cut off with a grinder.
- For cladding, you will need a solution that is prepared by mixing one part of the sand and one piece of cement. When the mixture is ready, it is applied with a spatula on the working surface with a layer of 50 mm thick. After that, you can lay the tile in accordance with the preliminary layout. At the same time, in order to fill all the emptiness, it should be slightly pressed and knock on it. All those that appeared should be removed.
- The joints of the tiles are preferably pubed with plastic crosses. If there is a need to cut the porcelain tile, then this can be made by tiles or a grinder. When the facing will be finished, we are waiting for about a day. At this time, it is necessary to make the stamps of the seams using a special mixture. You can purchase ready-made decorative steps. This will greatly facilitate the process of building a brick porch.
- When the surface is ready, it is covered with a damp dense cloth. You can hide the tarpaulo. After that, leave to dry at least one day. If there are defects and emptiness in the seams, they need to be filled with a special construction mixture. After her frozen, the joints need to wipe well. Vertical surfaces are most sensitive to the exposure to the external environment. Therefore, they deform and destroy most often. To prevent this, they should be pretty covered with special silicone aggregate.
On the stairs, the porch often set the railing. There are several options for their design. The most successful of them is considered to install figured railings made of metal. To do this, make sure that there are places in each of the steps, for fastening metal railing. For practical purposes on the porch it will be useful to equip special trays designed to remove water into the sewer. Usually they are placed near the railing. Such capacities may have a different form. They are made open or closed (framed protective lattices and fences).
A brick porch is placed on all sides with a formwork from concrete with a height of about 70 mm. It performs at least two functions: protection against seed and preventing moisture to the base of construction.
To increase the service life of the porch of a brick house when installing the design, it is useful to put the waterproofing material. In order to protect the entrance to the building from moisture, two layers of rubberoid will be required.
Brick porch: photo

