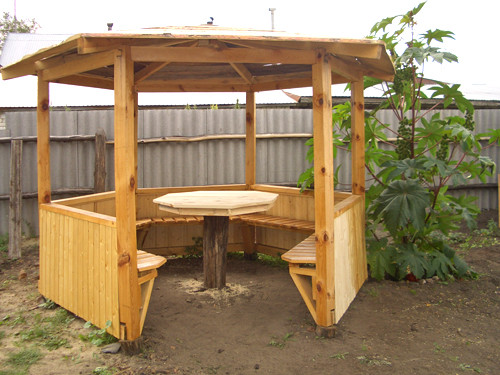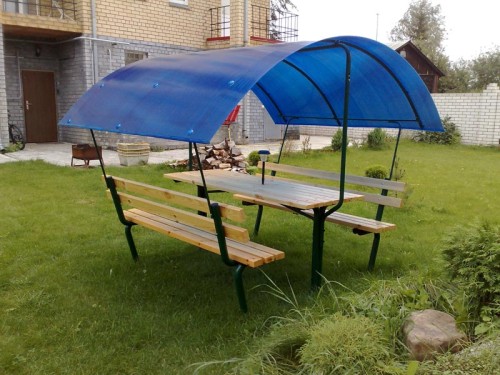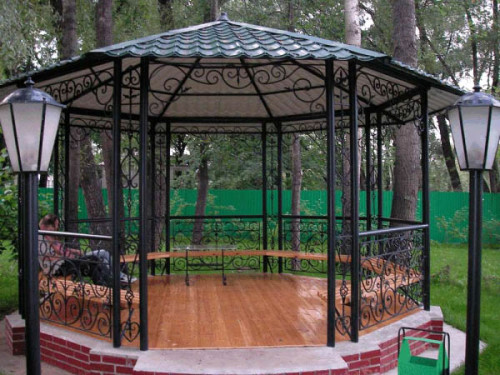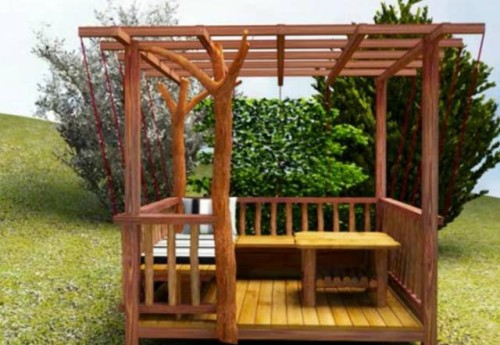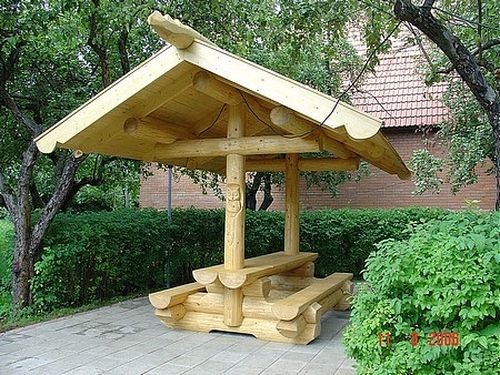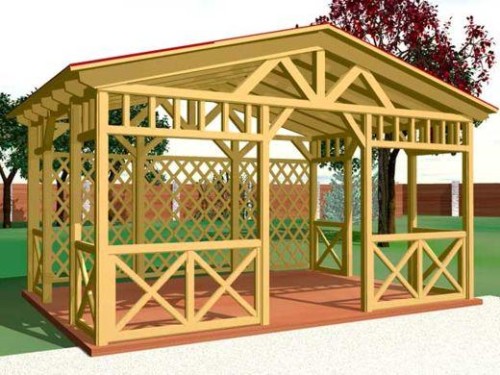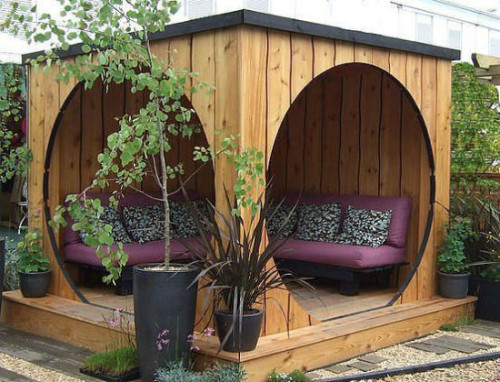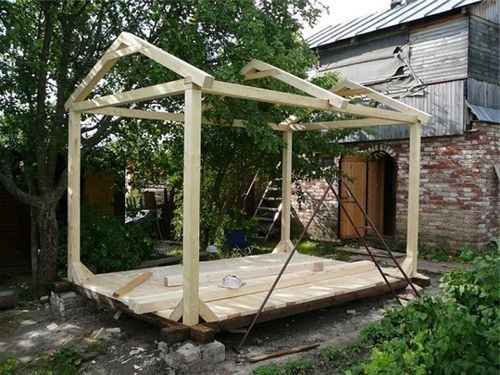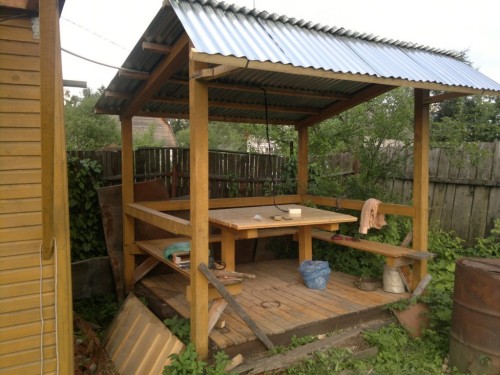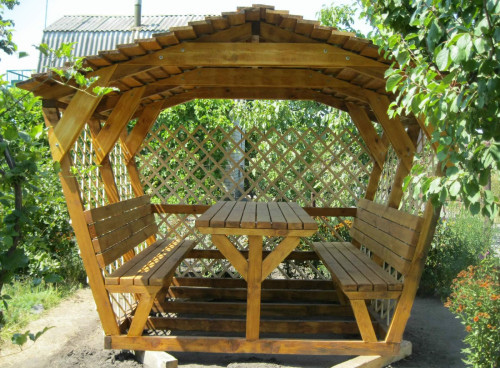There is a great many kinds of arbors, each of which differs not only externally, but also the complexity of the design. It is possible to build such a construction on a site from almost any girlfriend. For example, a tree, stone, metal or polycarbonate are used as the framework of the frame. Often the combination of several materials is also used. About how to make a simple gazebo with your own hands - hereinafter.
Content
Varieties of designs
It is worth saying that the most popular to this day is perhaps a gazebo from the tree. It is a fairly simple design that can be undertaken even without the skill of construction work. As the basis for her, the foundation, to which, by the way, is not similar to some harsh requirements. Therefore, in addition to the monolithic and capital basis, the design put on concrete blocks, bricks, pipes, wooden timber. Even old tires will be suitable as the base. The arbor itself may be collapsible and overhaul. The first of them can be transferred to another place if you wish, and it is folded for the winter and put under the roof of the barn or veranda. Although it is not necessary - you can leave the gazebo "overwhelming" under the snow on the place where she stood.
If the structure is required, you can take a brick as the basis of the design. This is also a suitable option for those who want to make a simple gazebo with their own hands. A brick frame requires more time to build, but it is worth it. After all, as a result, the construction is pretty reliable and durable. As a base, a belt or monolithic basis is usually used. When the construction is completed, it is possible to go to the arrangement: put the table, shop and brazier. It turns out the perfect place to relax in the country.
In order to make a simple gazebo, use more polycarbonate. Unlike the same brick, it is much easier, which allows you to put a gazebo to any type of foundation. In addition, as a result, you will have a cozy place for a country rest.
There is still an option for a gazebo, made of metal. It requires a special construction tool, for example, a perforator, drill and welding machine. Well, if they are already available. In this case, it is possible to build a metal structure quite quickly. If there are no tools, it makes no sense to buy them at once. It will be more profitable to rent. As a foundation, you can use a ribbon or monolithic base option. In addition, a stone and brick is quite suitable for this purpose. In order not to have problems with the assembly of such a gazebo, it is very important to have a properly compiled project. Following him, you should not have difficulties. Details can be installed both in series and as a separate framework. Options for connecting structural elements with each other are mostly two - welding and bolts. Both ways are equally good. Therefore, everyone decides for itself, which one will be more convenient. The metal gazebo can be used throughout the year, and not only in the summer. To do this, it needs to be properly equipped, and in particular, insulating, sewing, install doors and double-glazed windows.
A similar option for beauty and strength is a wrought design. But such a gazebo is somewhat more expensive, mainly due to the presence of decorative wrought details. Therefore, not every owner may not be built on its country site. However, a wrought gazebo is considered a simple summer building, where you can spend a good time with friends or relax for reading an interesting book. To rewar it in the autumn room, it will be necessary to use additional materials to strengthen the walls, it can be metal, wood and brick. The advantages of this building, first of all, should be attributed that the forged gazebo easily strengthens into any design of the territory. Therefore, if it is needed more for decorative purposes, then wrought design will be the best option. When building such a gazebo, some difficulties may arise. After all, not everyone has work skills with forged materials. Therefore, most likely, for construction work will have to hire professionals.
Both the walls and the framework of the structure can be erected from various materials. For example, it is not bad for the original arbors, erected from plastic bottles, old stumps, etc. All these constructions of arbors are budget, but at the same time rather unusual and interesting.
In the form, these buildings may also be different. For example, the design can be hexagon. Such a gazebo is usually made of wood. Therefore, the tape type of basis is used as a foundation. After the foundation, the framework and the roof is installed in stages. It is these two stages that are the most difficult that cannot be made without the presence of a special scheme. If you are able to draw up a project yourself, it will save you a lot of money. The complexity of these stages is precisely in building a hexagon frame.
The classic option is considered a rectangular shape. It has almost any gazebo. With rectangular frames in construction, it is always easier to work with others. No exceptions here are arbors. The assembly of such a design is carried out in the same sequence as other more complex frameworks.
If you think how to make the most simple gazebo, consider the design option in the form of a canopy. Externally, it looks like a beach umbrella or tent. In general, this construction can be bolded to name the simplest and most affordable option of the arbor. After all, it can be taken with him on vacation in nature. This is possible if the design is a collection consisting of several pipes, each of which has special compounds. Unlike other types of arbors, this does not need a foundation. The most important thing is that the canopy himself is reliable, which here performs the role of the roof. Any tension awning is suitable for it. It is quite suitable for tarpaulin and fabric. Despite the simplicity of the design, it will not be superfluous to prepare drawings with calculated on them.
How to make a simple gazebo
Where to begin?
Consider now on the example in more detail, as it is possible to make a gazebo at home in the country area. So, first of all, it will be necessary to prepare the necessary materials and tools. Of course, it is possible to carry out specialists to carry out construction work, but still independent work will allow not only to save, but also get valuable experience. To work, you will need:
- fastening elements (screws, nails).
- boards and wooden bars of a suitable cross section.
You will need a tool:
- screwdriver,
- screwdriver,
- hammer,
- saw.
Do not be amiss to roulette.
For the foundation, it will take cement, sand and crushed stone. The tools that are not available at home is not necessary to buy, but as mentioned above, you can rent them. In addition, the bars are recommended to cut immediately upon purchase, and not on the plot that it will save you a lot of time and effort when building in place.
Selection of place to build
At this stage, first of all, focus on the purpose of the construction of the arbor. Depending on this, the construction is erected near the house or in some remote part of the site. If the gazebo is built near the house, it is important that its appearance is suitable for its shared style, especially if it is located in the open area. At the same time, she should fit into the surrounding landscape. If the design is erected in the remote area of \u200b\u200bthe garden, then in this case the appearance of the construction must be harmonized with the environment. In both cases, a beautiful view should be opened from the windows of the arbor. It can be a view of the flowerbed, pond or garden.
More to the construction for the convenience of the movement of residents at home you need to pave tracks. In addition to the beautiful view from the window and tracks, it is worth taking care of protecting the arbor from the external natural impacts, such as wind, precipitation and active sunlight. This is especially important if the gazebo is located in the open area. In this case, the construction should be placed so that the side of which is most often blowing the wind, there was a fence or wall, i.e. What will protect the building from the wind. The gazebo, located in the center of the garden, will be protected by trees and other surrounding natural elements.
Preparatory stage
Conducting preparatory work implies the preparation of the necessary tools and materials, drawing up cost estimates, cleaning the territory where the construction will be erected. In addition, it is important to prepare a project that will help make home simple gazebo. To all of the above works, it is necessary to treat all seriousness. After all, the appearance and durability of the whole design depends on it. In order for the gazebo to stoke enough long, wooden poles that will be used as supporting elements, you need to handle copper vigorous or antiseptics. So that the poles are so impregnated, it is enough to immerse them into the solution about a day.
Construction of foundation
The basis (again) is an important part of any construction. No exception - country gazebos. Therefore, during construction, it is not necessary to underestimate this moment. However, simplified types of foundations will be suitable for simple design. Any option of founding quite can be erected with your own hands. For example, when building the arbors are often used by columnar, tape and pile foundations. Monolithic bases are also used, but much less often.
Construction of the frame and roof
Frame - Another important part of the design for which you need reliable material. In particular, it is performed from a wooden bar, metal profile or fittings. If a barbecue is not planned in the gazebo, then you should not make the walls with deaf - they must remain open and air.
The material for the roof is desirable to choose depending on the design of the arbor itself. The roofs of the lungs of summer gazebos are quite covered with lightweight material, for example, a sail, tarpaulo or barrier fabric. For the roof, bituminous tiles are most often used for the roof of the buildings. Another popular today is polypropylene. The roofs covered with this material look more exotic. Polypropylene sheets of 4 mm thick are usually used. So that the roof proceeds, under the polypropylene it is recommended to lay a dense film.
Floor flooring
Sometimes as a floor in a gazebo, they simply put the boards. But that the floor is dry, it is recommended to pour the surface of the site with concrete and put on top of the tile. But before filling the platform, it must be prepared: remove the garbage, roots and land. In addition, so as not to pour concrete directly to the ground, the platform is falling asleep with a mixture of sand and rubble, and then the surface is rambling. Only after that the surface can be considered prepared. After filling and drying the concrete to the surface, you can put the tile.


