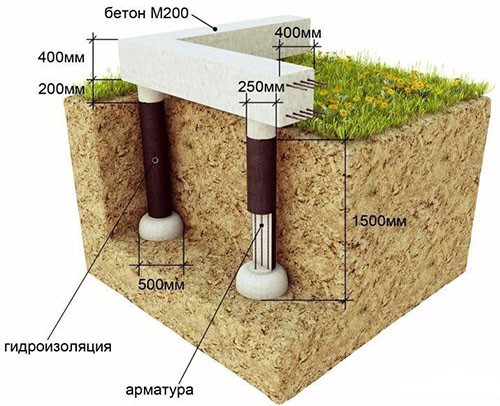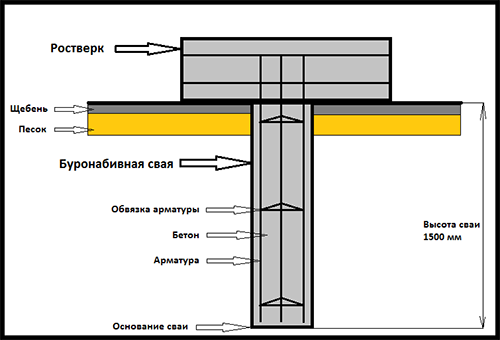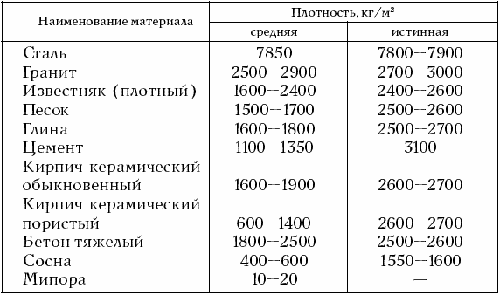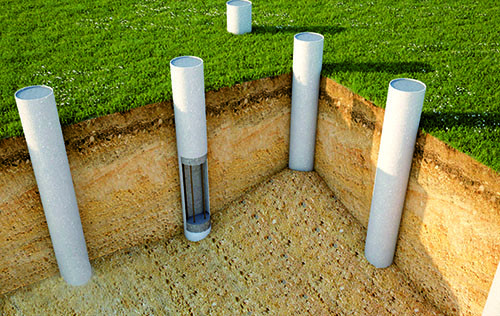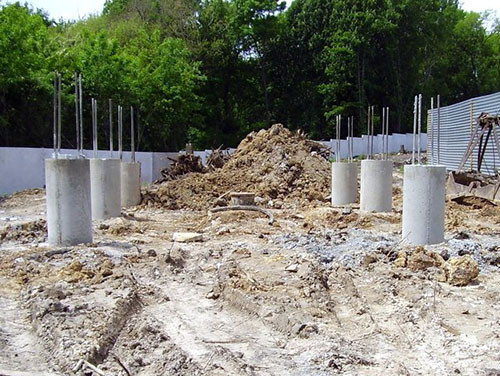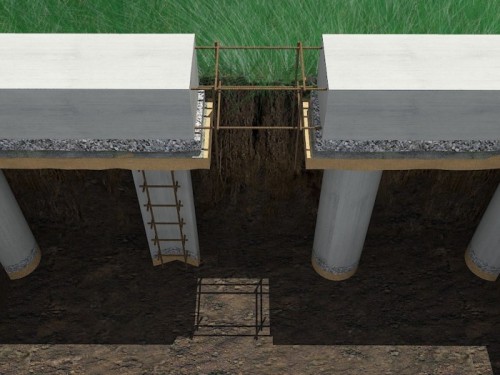If it comes to the construction of a residential building, an extension or a bath, in most cases the tape, monolithic or pile foundation is chosen. However, there is another type of foundation capable of guaranteeing greater strength and durability than any of the above species. Buried foundation can be laid on any sections, especially with problem ground, and if you plan to build a house in a tightly orged terrain, you will not think better than this option. As you already understood, today we will talk about the device of a boronabivinal foundation.
Content
Features of the device
Buried foundation is one of the types of columnar, more precisely, the pile. To bookmark the base of piles, use predominantly on problem areas, where the construction of a classic bellped base is impossible for any reason (peat and bunched soils, high levels of groundwater, etc.). The foundation was named boronabivanny due to the special construction technology: at first there are holes in the ground, after which they pour them with concrete.
In the design of the boronabivinal foundation everything is extremely simple. The depth of wells for future reinforced concrete piles is usually from 1.5 m and more, and the diameter may vary from 15 to 40 cm depending on the load. The walls of the bored holes are enhanced by formwork on bulk soils or left without amplification - on stable. Then the reinforcement frame is installed inside and poured it with concrete. After drying, the pile solution is covered with waterproofing material (bitumen, rubberoid), and the strapping is installed on top of them (Ruralsk) or immediately begin to build walls.
Positive sides of burbot foundations:
- the ability to work on any types of soil;
- relatively low cost of a boronabivinal foundation;
- high speed mounting;
- the work is unemployed, and it can be easily cope with it even alone.
The only drawback applies not so much to the boronabivinal foundations, how many types of columnar bases are in homes built on them, it is impossible to equip the basement and it is necessary to warm the floor.
Buried foundations, like all his columnar "colleagues" are recommended for low-rise lightweight construction: baths, single or two-storey skewhouses, logs, garages and various extensions. However, if we strengthen such a foundation by the framework, it will endure more serious loads.
There are two types of screening for boronabivinal foundations: hanging and illuminated. In the first case, there should be 10-15 cm between the lower edge of the scattering beams and the surface of the earth to protect the box of the house from the distortion in the event of the soil. The swallowed Scarlet, as can be guessing, is a bit of 15-20 cm. It is recommended to build on stable non-empty soils.
Construction technology
When you decided on the design features of your future home, you need to carefully prepare a work plan, and start the best with the development of the foundation. First, find out all the characteristics of the soil at the construction site - the power and depth of the pile bookmark depends on it. Secondly, calculate the load on the pile, which will go from the structure. To do this, you need to know from which materials the house will be built, its area, plus to make a discount on the desire to attach a balcony or another floor in the future. Based on this data, it will be possible to find the area of \u200b\u200bthe soles of the foundation, to calculate the amount and power of piles.
Calculation of foundation
To calculate the load exerted on the foundation, you should create a list of all materials that will be used to build a house, including thermal insulation, finishing materials, overlaps, a rafal system, a roof, a brick furnace, if possible, etc. Ideally, you can try to estimate how much the furniture and equipment of the future at home will be wearing. The task, as you understand, not the lungs, but without it it is impossible to build a burnabilic foundation. A special table with averaged values \u200b\u200bof the specific mass of building materials can help in this difficult matter.
Next, you can proceed to the selection of building materials for the manufacture of piles. Options can be very different, but repel from the soil density on the site. For example, for clay wet soil, it will take additional strengthening of the walls of the wells by casing pipes or, at a thin end, clay solution, if the budget is strongly cut. But it is better to still choose casing pipes, because they overlap the horizons of floating soils and ensure the stability of the foundation.
The number and parameters of piles depend on the area of \u200b\u200bthe base of the foundation and the sole area of \u200b\u200beach pile. The calculation of the burbilling foundation is produced in the same way as an ordinary column. Information on this topic is set forth in the article. "Calculation of a column foundation". Between the supports it is necessary to withstand the distance not more than 2 m and have them in places of crossing the walls and points of the highest load. For maximum strength, experts are recommended to make reinforced concrete strapping (suspended or swallowed as Rural).
When you calculated the required amount of piles, you can understand how many concrete, reinforcement and other materials will be needed for their construction. The concrete mix can be ordered in the finished form, but cheaper and more convenient to make it on its own on the construction site. For this, it is even not necessary (but desirable) to have a concrete mixer - the usual big bucket is suitable or trough.
Bookmark in sad
When all materials are bought and languishing on the site in anticipation of construction, you can proceed to land.
Burbinal foundation technology:
- Clean the workplace from the garbage and remove the top fertile soil layer (usually 20-30 cm grass with roots).
- Claim the foundation, according to the prepared plan: mark the positions of the column of the spicy and pull the rope between them.
- On the site of the foundation bookmark, dig a trench to a depth of 40 cm.
- Under the wells in the points indicated by splies. For drilling, you can rent heavy equipment, motobur or use the garden brown (depending on the desired diameter and depth). The bottom of the wells should be located deeper the level of soil freezing at least 15 cm, otherwise the forces of the radiation are pushed out the foundation.
- Take the section of the ruboroid and twist it into the pipe so that it fit into the well and highlights her walls. The length of the pipe must be 20 cm above the surface of the Earth. For reliability, the pipe can be made of several layers of rubberoid and pull them with a knitting wire so that the improvised formwork turns out to be durable. If a little water was found at the bottom of the well - not scary. Pulling fluid only if it filled a quarter of depth.
- The bottom of each well puff a 15 cm layer of sand, see it, watering with water, then pour 15 cm layer of rubbank or fine gravel. Such a drainage pillow is required because it will be removed moisture from concrete piles and their metal frames.
- After installing rubberoid pipes, build a frame of metal reinforcement. For the manufacture of the simplest and economical framework, you will need to stick in the bottom of the well three ribs of ribbed reinforcement 6 mm in diameter. Every 50-60 cm, the rods must be tied with horizontal jumpers. If a strong load will be provided on the foundation, the reinforcement frame must go along the entire length. If it is planned to build a lightweight structure, you can strengthen only part of the pile. Also, sometimes the reinforcement frame is installed only in the upper half of the pile to ensure reliable fastening of the paint rod. It is very important to control that the lower ends of the reinforcement rods are in the drainage pillow and not in contact with the soil, otherwise they will quickly spoil the rust. If the piles are planned to be tied with paint rods, the reinforcement bars should turn over the surface at the full height of the future strapping. If the site stands on the brunch of the soil, the woodlock should be 15-20 cm from the surface of the Earth, so consider this parameter.
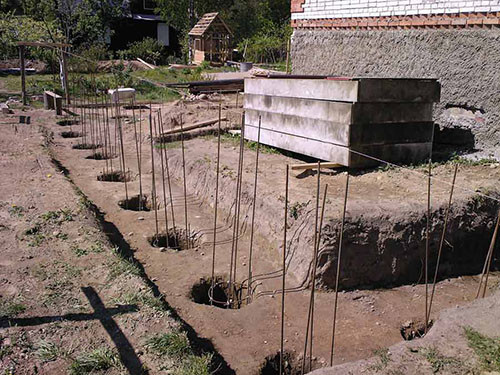
- After installing the reinforcement, you can pour concrete. This should be done gradually, every 30-40 cm depth sealing composition with a vibrator. So you will derive all air bubbles from the solution, which reduce its strength after frozen. If there is no vibrator, you can simply be able to stick the concrete segment of the reinforcement.
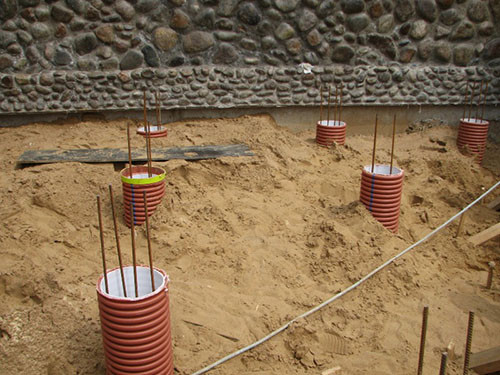
- If Screek will be installed on the piles, for the connection of the elements should be concreted on the upper end of each pile T-shaped rod, the length of which is equal to the width of pile, and the height corresponds to the thickness of the headscarm.
IMPORTANT: Some builders neglect laying formwork from Ruberoid and immediately pour concrete into the ground. It is a roughest violation of the fill technology of a boronabivinal foundation. As a result of mixing cement with sand, the so-called cement milk is formed, which serves as a binding element of concrete. It is rather liquid and in the absence of a waterproof formwork quietly seeps into the soil, and the concrete pile ultimately becomes fragile.
The video about the burbilling foundation will allow you to more accurately understand the sequence and specifics of the work:
Reviews of the burbilling foundation are the most positive, especially among self-taped masters working independently. Every pile can be poured separately and at any time make a break in work. In addition, it allows each time to prepare exactly so much a concrete mix, how much is needed for one pile, without fear that he will freest time.
Useful advice: so that the pile turned out to be quite solid and indestructible, no concrete is poured into the formwork, but a booton, that is, a cement mixture with the addition of crushed stone, gravel or other breeds. It will not only increase strength, but also save concrete. However, for a boot concrete foundation, the diameter of each pile should be at least 50 cm, otherwise it will not be able to withstand horizontal and vertical loads.
Grillage
According to its design, Scarc is strongly reminded by a classic ribbon foundation, only at the same time the tape also connects all piles with each other. For the strapping, reinforced concrete, metal randbalki or wooden beams can be used. In the case of frames, the turnreum may be the first crown of the house. The greatest distribution in private construction was reinforced concrete woodcock due to its strength, durability and ability to cope with high loads.
Principles of reinforced concrete woodwork on a burbilling foundation:
- To create a ribbon form, as in the case of a conventional belt foundation, formwork is erected. Removable formwork can be made of wooden boards or moisture-resistant plywood, which are dismantled after pouring concrete. But more often from practical considerations, a fixed formwork from durable polystyrene foam is used - it remains in the form of a protective "shirt" around the concrete tape, increasing its strength and being an additional thermal insulation.
- Inside the formwork establishes the reinforcement frame, laying the rods into two belts, each of which is a network of ribbed rods, laid off with a distance of 20-40 cm. The belt must be associated with vertical jumpers. Stop the frame should be on low rods from the same reinforcement or wooden pads with a thickness of up to 5 cm so that it is inside the concrete tape, and not closer to the edge.
- After fixing the reinforcement belt in the formwork, concrete is poured and left until it is frozen. To prepare a durable solution, mix 1 part of the cement M400, 2 pieces of sand, 5 pieces of rubbank and 1 part of the water.
- After drying, the reinforced concrete woodlock is coated with waterproofing material (mastic, rubberoid), after which they are proceeding for the construction of walls.
The price of a burborous foundation made in this way will be much lower than the cost of even a small-breeding belt base, and the strength will exceed all expectations. The main thing is what you should remember how to work for work - accurate calculation of the depth of the Piai laying and their thickness depending on the loads.


