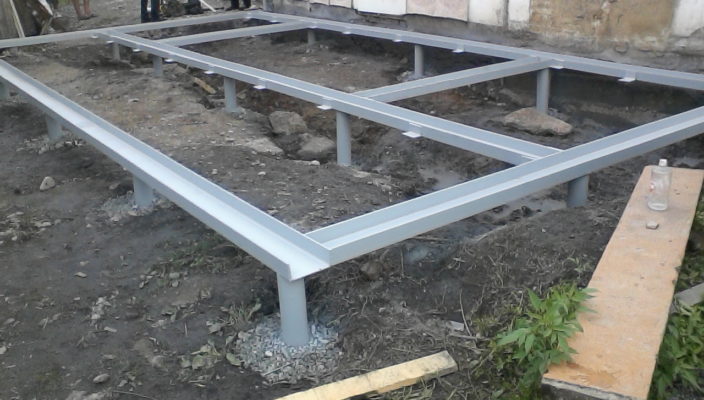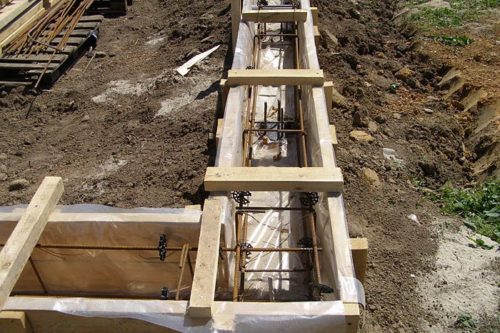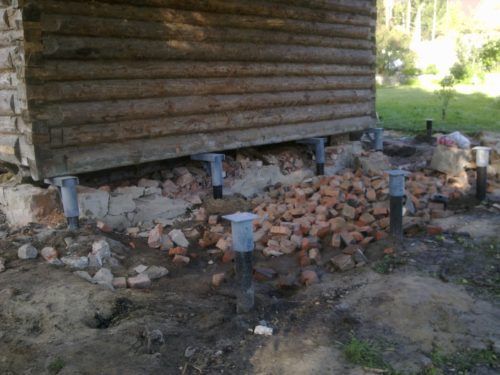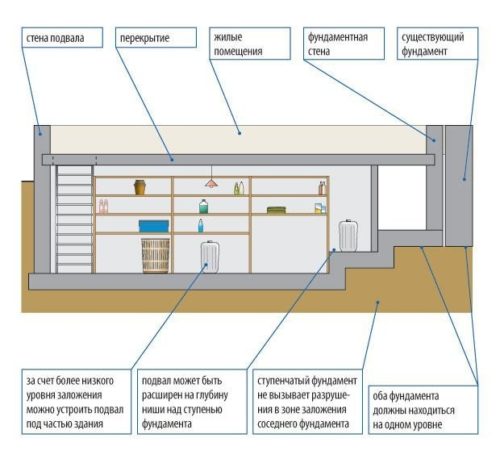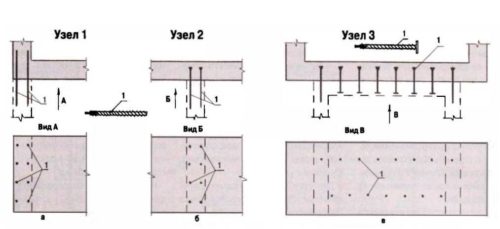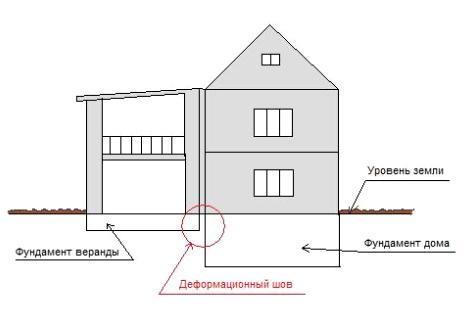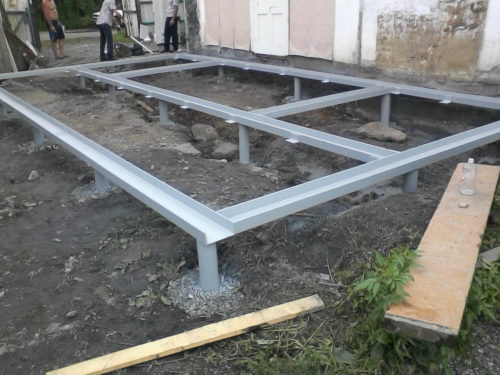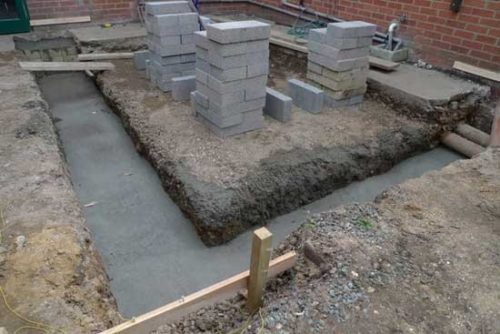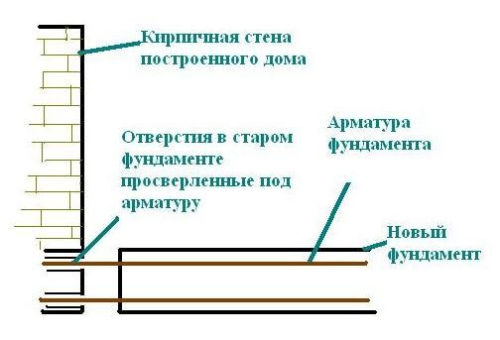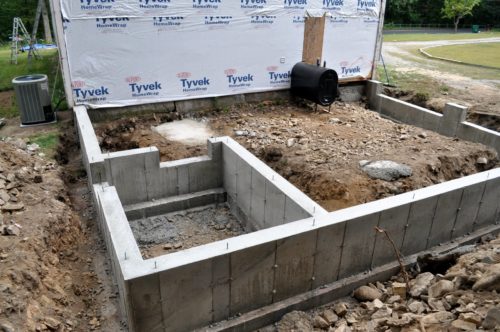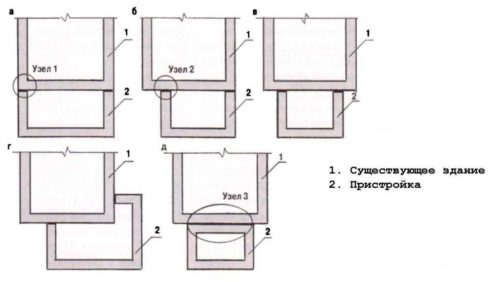Quite often, owners of private houses wish to increase the area of \u200b\u200btheir home by an extension of new premises. In this case, the first priority is the choice of a foundation on which an additional structure should be placed, because the reliability of not only a new extension depends on this, but also the main building. In addition, it is important to properly coordinate and combine the new and old construction among themselves. Next, we will tell you more on how to make a foundation for an extension, taking into account all the technical characteristics of the building.
Content
Choosing a type of foundation for an extension to the house
There are several types of foundation for an extension to the house:
- Concrete ribbon monolithic.
- Reinforced concrete ribbon collection.
- Columnar.
- Wine-screw.
- Pile.
Considering all the options for the foundation for the home and an additional extension to it, most often preferred to reinforced concrete belt monolithic or national base type. They are quite reliable, durable, durable. They can be associated with the main building without any problems without disturbing the structure of the supporting structure. Therefore, such types of bases are used mainly for massive and large-sized supplies from heavy materials, such as bricks. As for the pile and pile-screw type of base, they are recommended to be used for lighter and simple attacks, for example, for frame structures or for terraces, a veranda adjacent to the house. It is worth saying that if we build an extension without a foundation, then this may cause collapse and deformation of the entire design.
Options Binding Foundation Extensions
In addition to the foundation for an extension, it is necessary to choose the right to choose the options for its ligament with the main home. Before performing these works, careful analysis must be carried out:
- Study of the characteristics of the soil type on the site.
- Measuring the level of groundwater passage.
- Survey of the state of the foundation of the main construction (its technical characteristics and quality).
There are two options for connecting the old and new base:
- Hard connection with reinforcement. Such a pairing of two foundations is possible in the case when an extension is built on a non-bunched soil type. On the other types of soil, it is recommended to use other types of compounds of bases. In addition, the reinforced compound is suitable in the case when the foundation of the main building has already been reliably "rooted", its complete shrinkage occurred and the further displacement is not expected.
- Compound by formation of a deformation seam. Such two foundations is performed easier and easier than the conjugation in the first way. This is advisable in the case when the frame extension is erected.
Reinforcement hardware installation technology Next:
- First of all, the soil analysis should be carried out (determine its type and depth of groundwater flow). Further, the type of foundation on which the main building is erected. Usually, the massive brick buildings use a tape or column basis.
- To carry out a deep analysis of the foundation characteristics, the trench should be pulled out by its perimeter. Base size dimensions can be measured using an iron bar, which is plunged into the ground to the level that the old basis is deepened. When the blurred rod rests on the base of the foundation, it is necessary to make a label on its top. Taking the iron rod, we measure the distance from its edge to the tag made. The resulting segment will be equal to the width of the established bearing base.
- If it is determined that the soil on the site is not bubbling, then the type of basis should be erected as at the main building, even if the new extension is a frame or light foam blocks.
- The new foundation is laid on the same depth, as is the old one. Next, in the old basis, the holes for fittings are drilled. The diameter of the holes must correspond to the dimensions of iron rods.
- If you drift the previous hole is not possible, you can immediately score the reinforcement into the old foundation, according to the same scheme, as the anchor is clogged. Next, with the help of the strut, the reinforcement is attached to the basis. It is worth correctly determining the required number of reinforcement rods, which will be required to bond two bases. Usually per 1 square meter. m. The foundation requires 5-6 rods. The valve for the desired number of segments is cut with a grinder.
- Fix the reinforcement rods in the old foundation. At their edges with welding, we attach durable metal washers.
- Next, the protruding reinforcement bars in the construction of a new foundation fill with concrete, so that they are inside the new design.
Mounting technology compound by forming a deformation seam as follows:
- First of all, the new base should be erected, located next to the main building. Typically, in this case, the construction of reinforced bases is required. However, the technical features of the main building should be taken into account. Perhaps will require to strengthen the new basis.
- The gap between the old and the new foundation should be no more than 4 cm. To get the desired distance, it should be done before laying a new basis to make wedges of wooden bars, taped with a polyethylene film. After building a new foundation, the clinia data can not be taken, but leave inside the design.
- If a new extension is erected on a bunched ground, the level of its shrinkage should be taken into account. Depending on this, the height of the floor of the future structure is regulated.
- If a small extension is built in one or two floors, the distance between the old and new walls should be no more than 20 mm.
- The distance between the walls is filled with sealing material, for example, packles, mineral wool, polyethylene.
- Next, the clearance should be carefully sealed. For this, use sealants resistant to atmospheric precipitation.
- The obtained seam between the old and new building can be hidden using decorated linings. Usually, decorative inserts are attached to the wall of the main house.
Next, we consider how to properly make a foundation for an extension depending on the technical features of the house.
Foundation Building Technology for Extension
Characteristics of belt foundation
A ribbon foundation is erected for an extension to the house with their own hands if the additional structure is built of bricks. In addition, reinforced concrete monolithic structures will be relevant when an additional extension has a ground floor or basement. As mentioned above, bubbling soils will not be suitable for the construction of this type of base, capable of giving a greater shrinkage of the building. Best of all, such a base "feels" on dry and sustainable soils.
The scope of the application of the ribbon foundation is quite extensive. It will be relevant in such cases:
- When building houses from brick, slagoblock, concrete.
- For the construction of bathrooms.
- When building capital garages.
- For the construction of household buildings, summer kitchens, garden premises.
Benefits of a belt foundation:
- Strength. Suitable for large massive structures.
- Such types of foundations can be erected independently without the involvement of specialists from construction companies.
- Long service life.
- You can build the foundation "under a different budget".
- For the construction, no use of large construction equipment is required.
Disadvantages of the belt foundation:
- For the construction, a large number of building materials will be required.
- Works on the construction of a fairly labor-intensive.
- It is impossible to build on bubbly soils.
Construction technology Continuous footing
The order of work is as follows:
- First of all, the drawings of the foundation under the extension should be drawn. All sizes and technological features of the future design are observed here. Based on drawings made by marking is done. Right thing to do layout check using a spirit level.
- Next, begin to carry out land work - dig a trench. At the same time, the level of soil freezing should be taken into account. The foundation must be placed lower than this depth.
- Then you should equip the pillow from rubble and fine-grained sand at the bottom of the trench. The thickness of this layer should be about 150 mm.
- Next, you should think about how the foundation of the main building and an extension to it will be fed. As mentioned above, there are two methods of conjugation of an old and new base - a rigid connection and arrangement of a deformation seam. If a rigid connection is selected, then the basis of the additional structure should be strengthened using iron rods. The reinforcement frame fasten with jumpers. Usually, 4-5 iron rods of reinforcement are associated together.
- The next step is the arrangement of formwork. It is only necessary that half of the base, which is located above the soil level.
- Next, you need to fill the foundation. For this, calculations are made, how many concrete mix will be required for these works. When calculating the following indicators are taken into account: the length, width and height of the base.
- The concrete mixture is prepared from sand shallow fraction, rubble, water and cement. In order for the solution to have the necessary consistency, the concrete mixer is used for its stirring. If there is no possibility to prepare a mixture itself, you can buy ready-made packages of dry concrete in a construction store.
- The fill of concrete is carried out in stages, layers of 200 mm. After the fill of each layer of the solution, it should be thoroughly tumped. To do this, tamping from wood.
- After the concrete is flooded to the fixed markup, the layer of the solution is aligned with the help of a trowel. Then, in certain places, a flooded basis of the reinforcement should be poured so that the residues of the air come out of the design, and it has acquired a stronger form.
Through the ribbon base of about 25-30 days. At this time, it is necessary to protect the design from the effects of weather conditions: in hot weather, the concrete base must be sprayed with water, and in cold and night time - to cover the waterproof material.
Foundation for frame extension
The foundation for the frame extension is erected in the following order:
- In the main reference parts of the design, concrete pillars should be installed. These support elements are placed in increments of 1 m. They are deepened below, rather than the level of soil freezing.
- Next, the framework of the reinforcement is installed and the impunity is performed.
- Then the waterproofing layer is then placed.
- It is possible to strengthen the design by filling with concrete. Next on the support elements are attached wooden bars.

