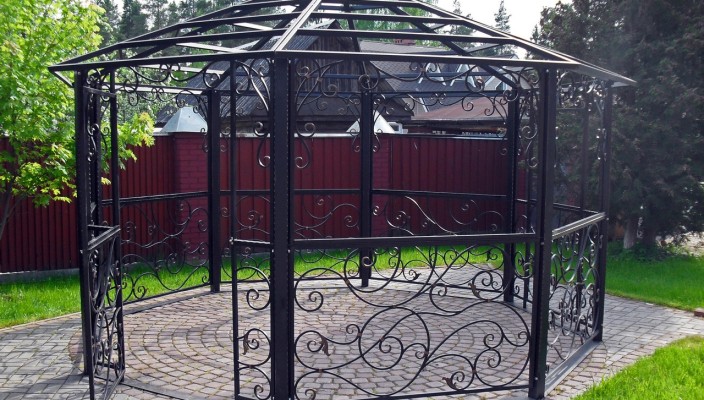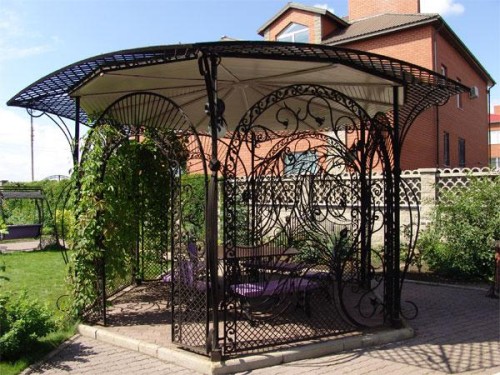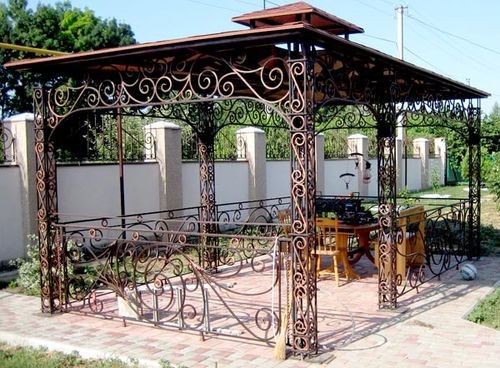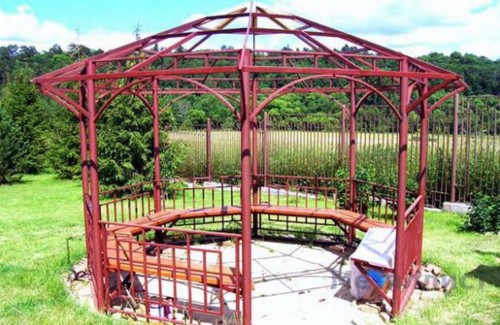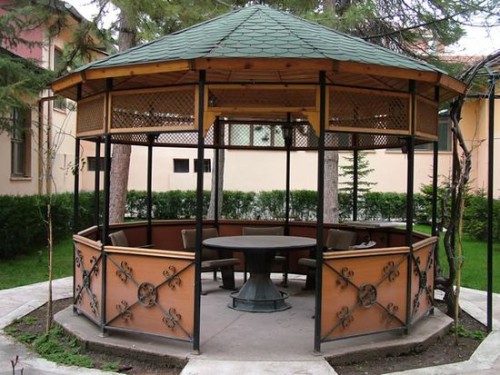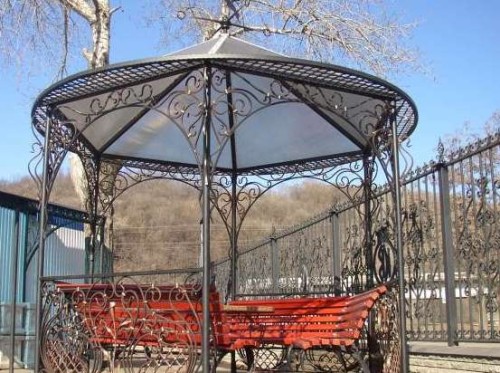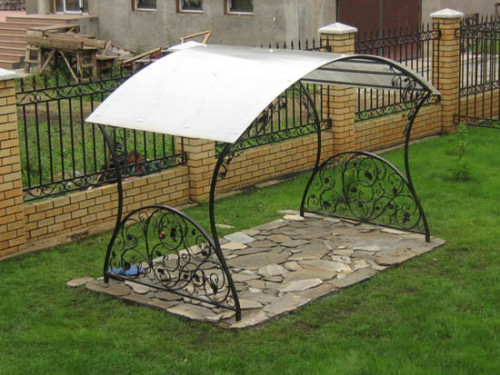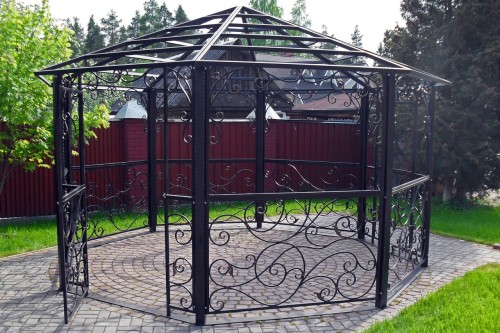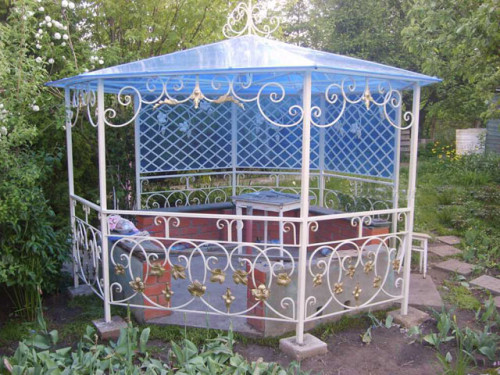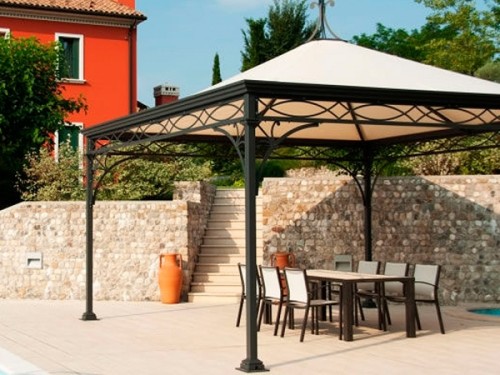Arbors are often built on a private summer cottage. This is a great place to stay, here in the summer you can get together with the whole family during the holiday, spend together an evening or just to be alone for reading an interesting book or newspaper. During the construction of the gazebos, various forged elements often use. In some cases, fully design made metal. All features of the construction of iron arbors are further in the article.
Content
Types and characteristics of iron arbors
Iron gazebos have their advantages and disadvantages. They are distinguished by increased resistance to fire. They are safer than to install a brazier. In this case, you can not be afraid of the probability of fire fire. Such structures are stable not only to fire, but also to the effects of various atmospheric precipitation. Iron construction serve a much longer wooden arbor. It is possible to extend the service life in the event that it is treated with special solutions that will protect metal from corrosion and damage.
As for the "weaknesses", it is worth noting the following:
- Metal construction is made of quite a long time. After all, forged art elements are made manually.
- In addition, the construction will require more financial costs than, for example, to build wooden structures, that is, the final price of the iron gazebo will be higher.
- For the construction of the arbor, their own hands will need the skills of welding. From the tools you need a welding machine.
Iron gazebos for giving can be:
- closed
- open
- combined (half open-type).
Closed structures are protected from all sides of unfavorable conditions. Their appearance is similar to glazed houses. Because of the high weight of such a gazebo, you need to pour a concrete basis. If the walls of the gazebo will have heavy metal elements in their design, then further strengthen the foundation.
Combined semi-open-type gazes are not bad protected from wind and rain. This type of metal structures make most often. For them, often use mosquito nets for ventilation.
As for open metal arbors, they are erected on simple types of foundation. At the same time, they do not have the walls, because of which they are comfortable to use only in good weather. Depending on the selected position of the arbor, its design will depend on. So, it can be made in the form of a separate building or as an extension to the main house. It is still very convenient that the form and design of an open arbor, made of metal, can be almost any.
Iron gazebo do it yourself
Planning and design
Before constructing the construction of the arbor, you need to have drawings in your hands, which can be ordered from a specialist or find ready-made online. If desired, the drawing can be corrected and supplemented with your ideas. When designing, attention should be paid to some important details. In particular, it is necessary to consider whether there is a plot where the arbor will be located, drafts. In addition, it is important to know which side will be the sun, and how many people will be at the same time being in the construction. The arbor on the iron pillars should fit into the overall stylist of the surrounding space.
Place the building so that it is a beautiful view from it. In this case, your guests will personally be cozy and comfortable. If there is a reservoir on the site, then a good option is to install a metal gazebo next to it or in the center of the garden.
It should be declared in advance what type of gazebo will be built - closed or open. Based on all the data obtained, you need to prepare sketches of future buildings. With the help of them, you can calculate the required amount of materials for installing the main framework. On the same drawing it is necessary to designate the width and height of the doorway of the future building. The average human growth is 1.7-1.9 m - focusing on this value, the height of the doorway is calculated. The width is usually enough to do about 1 m.
Preparatory stage
Selected under the construction of the arbor plot need to be cleaned from the garbage and the roots of the trees. After that, 15-20 cm soil is removed from the site. But it is not necessary to transport it, as it is still useful for aligning the drops. After removing the Earth, a trench is formed, the bottom of which should be filled with a layer of sand with a thickness of 60-70 mm, after which it moisturizes and thoroughly tamper. On the sandy basis usually lay out the tile or pour concrete. To do this, formwork is formed from the board, which must be fixed with stakes driven into the ground along the outside. After that, you need to give a few days so that the solution has managed to frost.
If the area of \u200b\u200bthe Trench bottom is more than 2 sq. M, then the temperature shrinkage should be made. For this, the formwork boards are placed so that between them there was a distance of about 1 m, after which the space is filled with cement. Boards can be removed after concrete freezes. The slots and emptiness are poured with a liquid solution.
All work on construction can be divided into three stages:
- Foundation device.
- Construction of the frame.
- Glazing (if necessary).
Fundament device
For construction, the arbors usually use a monolithic belt foundation. Its strong parties are simplicity of the device and relatively low cost.
The foundation is poured both to the level to the base of the main building and below it. In the latter case, you must install the step. If the construction has a relatively low weight, there is no need to build a massive base.
The optimal foundation parameters are as follows:
- Depth of the ground level - 0.5 m.
- The width is equal to the width of the base profile of the design plus 20-30 mm.
The order of fill the foundation is as follows:
- Marking is carried out with the help of pegs and shoelaces.
- The trench is digging on the markup. The width should be wider than a 50-60 mm than the foundation value, the depth is greater than 200-300 mm.
- At the bottom of the trench, the layer of sand or gravel is stacked and thoroughly tamped. After that, the formwork is installed from the boards, inside which the reinforcing belt from the steel circle or reinforcement is installed.
- Next, a solution of sand and cement is poured into the formwork. After the concrete dries, a waterproofing layer is stacked on it.
Installing the arbor
The walls of the gazebo can be done differently. Most often for this use artistic wrought elements. This allows you to make the appearance of the gazebos more elegant and sophisticated. Art forging will be harmoniously combined with curly plants that can be planted nearby. In addition, it will create additional protection against sunlight.
For painting metal parts, it is recommended to use additional corrosion protection. Paul in such a gazebo most often make wooden. Less often use stone and concrete slabs. The last option is laid on a gravel submission. If the construction framework is used when building, it is collected on the prepared basis. The finished frame is just enough to install in your place.
Procedure for work:
- When installing, first of all, you need to pay attention to the location of the support elements. If the construction form is polygonal, then the pillars are installed at each corner, and if the construction is rounded, then the supports must be put on bends at an equal distance from each other.
- The weight of the arbor affects a lot. If the design is made of profile pipes, then under the supports can be saturated only with a layer of rubble. For heavy gazebos, a corresponding foundation is needed. In order to make a fence, bars are fixed between the support pillars with welding. Guides are stacked on the finished foundation. They constitute the basis for mounting the structure. They are attached to the columns and beams on which the roof is going.
- After completion of the flooring, you need to install tags around the perimeter of the site. Support poles will be placed on them. Usually make one such a post for each corner of the arbor. For the construction of the support post in place labels using a garden drill holes make a depth of about 0.8 m. Stands important bury below the freezing ground.
- When the holes are ready, the mixture of sand and gravel falls asleep on their bottom. After that, metal poles are installed in the center of the holes. When the posts are installed, you need to control their vertically by the level. If everything is normal, then the voids around the pillar must be pouring cement.
- Sometimes use a different way of erection of racks. For this, a column foundation is mounted on the place of the labels. It is important that it is burst below the soil freezing level. A columnar basis is concrete pillars with mortgages to which metal supports will be welded.
- When the vertical racks are installed, crossbars are welded from the metal pipe. These elements are placed in two glads in a step of about one and a half meters. These crossbars will be recorded.
- There are several ways to assemble a metal structure. One option implies the use of screws and bolts. If you can work with welding, you can use it. But welding deprives the ability to disassemble the design for a while, for example, for the winter.
- Next, the roof is connected to the supports. To properly choose the material for the roof, it is best to focus on the possibility of moving the gazebo. If you are planning a design in the future to move to another place, it is best to use a metal profile flooring, a soft roof or ceramic tile. If the gazebo is stationary, then it is possible to use tile as roofing.
- To install the roof, you need to perform a rafter system on Earth. The roof of the arbor and the frame should be made of one material. If you have little experience, it is desirable to make the roof to make the simplest shape, for example, triangular. The slope will be enough at 12 degrees.
- To equip the roof of a non-standard form, it is necessary to attach transverse beams with the help of welding. Supports support so that between them was the distance of about 2 meters. Lags are attached to metallic crossings similarly by welding, focusing at the same level.
- It is easiest to equip the roof - it is to make a sheath of polycarbonate sheets. After that, you can decorative elements cover the protective composition and paint.
Decor and design
If you want a gazebo, made of metal elements, can serve as a place to rest at any time of the year. To achieve the necessary coziness, you need to make the right finish. In particular, we need to cover, insulation, glazing, installation of entrance doors or wickets. After the end of construction, you need to give a gazebo to the appropriate look, so that it is comfortable to spend your free time.
In addition, you can decorate the construction of self-consistent with curly plants, such as grapes and spitting. After decorating, you can enjoy the floor and installation of furniture. The easiest option is to fall asleep the soil with small gravel, which should be treated. You can put a paving slave. For this, the sand pillow is pre-falling asleep.

