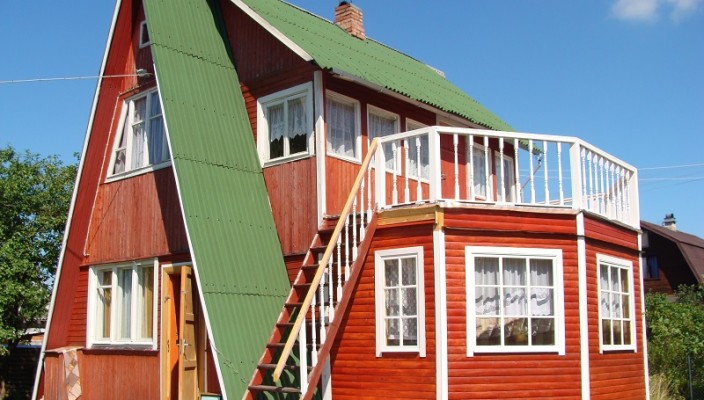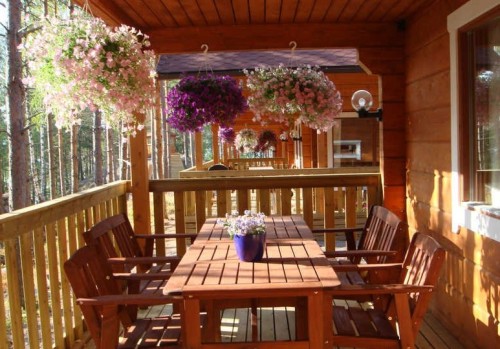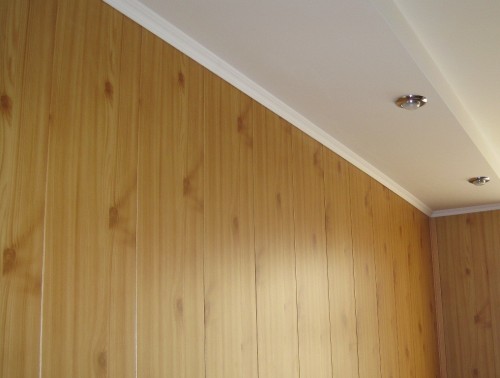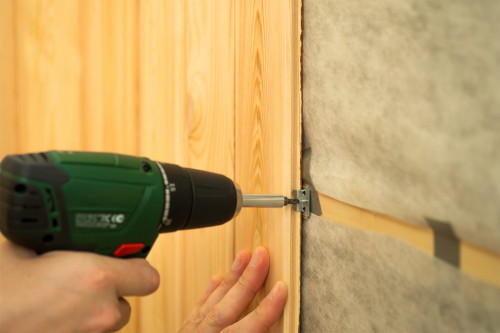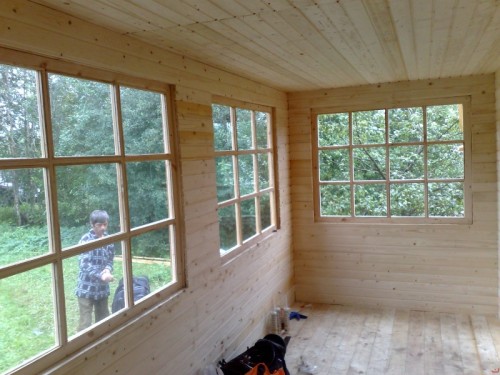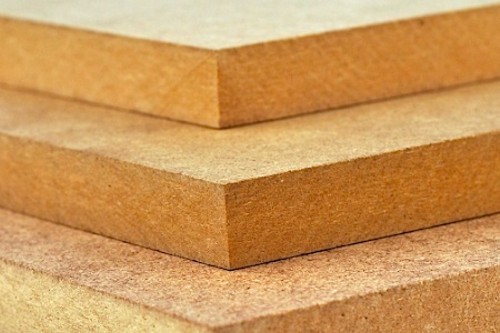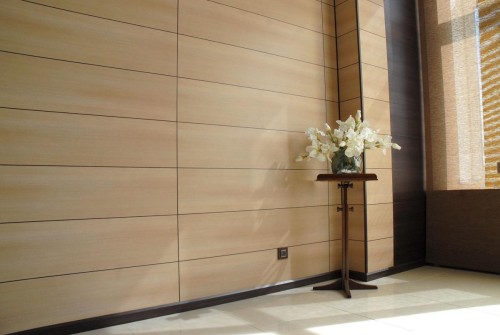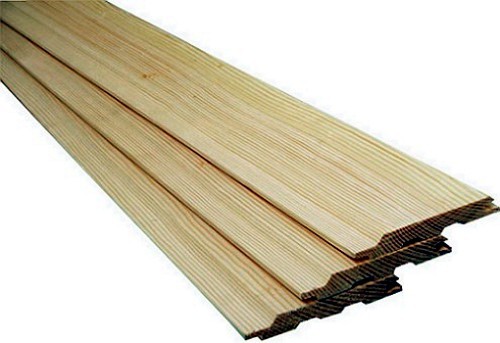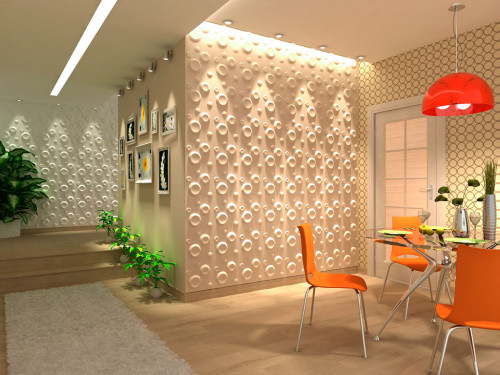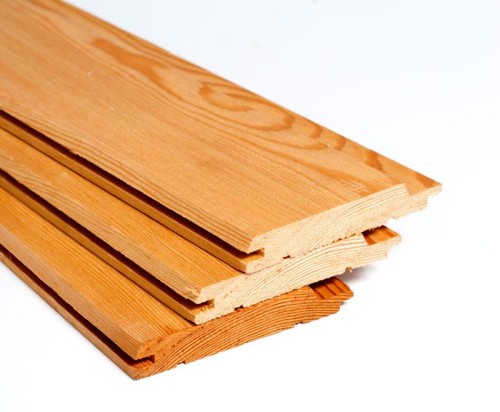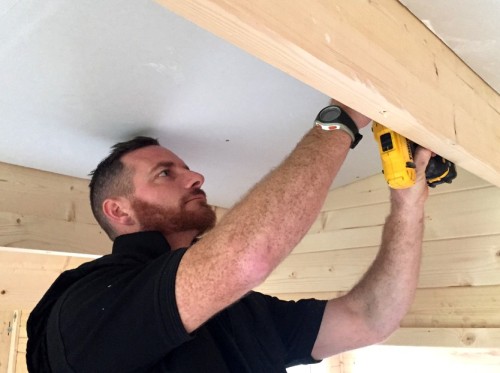In most projects for the construction of a private house there are verandas, they can be built-in or abandoned outside the structure, that is, attached. This is an important part of the room, which can be equipped to take guests on the veranda, grow plants and use an extension for other purposes. Often heating into this part of the structure is not carried out, so in order not to freeze on the veranda in the winter period, it is necessary to insulate this room. It is important not only to warm the veranda to keep the heat in the room, but also make this room as functional and attractive as possible. How to seize the veranda from the inside? Let's talk about choosing building materials.
Content
What is the veranda and what is its functions
What is a veranda? This is a small room, most often attached to one of the walls of the house. The structure is more intended for use in the warm season, so heating on the veranda is not provided. The veranda can be closed or open (under one roof, glazed or not). Naturally, the inner finish will still have to think through, because it is impossible to leave this part of the structure with bare walls. Well, if the veranda will complement the overall interior of the house, so it is important to take into account all the nuances and choose suitable building materials.
Before finding out how to persuade the veranda from the inside, get acquainted with the types of the veranda:
- combined veranda - you need to enter the house through the veranda (general main input). Or another version of the combined veranda, then you can get into this room from another room. To go outside through the veranda will not work.
When there were no verandas during the construction of the house (this building is missing in the project), the owners make a decision to independently attach the veranda to the house or abandon this venture. You can build a veranda and yourself, you do not need to invite the construction team and punch a hole in the wall of the house, you can make an extension close to the main facade, immediately before the entrance door, then you do not need to break the carrier wall and carry out heating.
What else to take into account during the construction of the veranda:
- The structure should be harmonized with the overall design of the house. For the reliability and stability of the extension will have to make a foundation. It is desirable that all work you have done to complete before the onset of cold weather, so that the soil does not sit down, and the structure itself does not move away from the wall.
- In order not to spoil the general view, it is worth considering in advance which materials can be used to build a veranda.
- Under the structure, it is desirable to build a columnar base (that is, the foundation) so that you will certainly be confident that the veranda will be tightly "standing." The choice of the foundation type is very important not only therefore, because the extension will have to sneak from the inside. Often, at the construction stage, the owners of a private house or giving are interested in what can be seen a cold veranda. The choice of materials is huge, it is important to choose a gold middle and take into account the burden on the foundation.
- If you want to build a large veranda, a length of 2 or more meters long, then you have to strengthen the design of the foundation and make even additional brick supports.
What can be seen a veranda outside? Popular materials are a decorative stone, hollow decorative brick, lining, ceramic tiles. It all depends on the budget and personal preferences. It is desirable that the veranda does not differ from home itself.
In order for the work to argue, it is possible to defeat the veranda from within a few days, in the presence of the necessary finishing materials and tools.
To work, you will need:
- power tools: screwdriver, electric jigsaw, drill, perforator;
- construction level and plumb;
- pencil or marker, construction meter;
- fasteners: screws, nests for rivers, brackets, nails.
How to seize the veranda in the country. Material overview
Interior trim veranda can be made of various finishing materials. The choice depends on the size of the room, appointment and microclimate. If heating is organized on the veranda, then you can shelter this part of the building with plasterboard, and on top of sticking wallpaper. But most often owners of private houses have to choose materials for the interior decoration of the unheated veranda. Therefore, it is very important that the material be not only attractive and harmonized with the general interior of a residential building, but also answered all the requirements. This practicality and resistance to temperature drops.
The better to see the veranda:
- MDF board.
- Finishing PVC panels.
- Wood with lining.
How to enjoy the veranda inside. Photo:
Popular finishing material for walls is MDF panels. The length of one rail or a wide board is from 2.5 to 3 m, width - 15 or 30 cm. In a construction store, a wide range of panels of different shade is presented, you can choose finishing materials for every taste. By the way, the surface of the panels can be different: mimic the stone, wood and other materials.
What are the advantages of this material:
- Large selection of shades, plus noble appearance.
- Practicality, which is very important for finishing unheated premises. In addition to resistance to moisture and temperature drops, the panel is easily clean, and dust and dirt do not accumulate on the surface. It is enough to wipe the panel moistened in soapy water with a soft sponge or cloth.
- Easy installation is a huge advantage of this finishing material. It is enough just to set the crate from the rails, and then attach the panels.
- Pleasant price - the cost of panels is low, so everyone can choose an acceptable option for itself.
You can briefly describe the process of mounting MDF panels as follows: First you need to attach wooden rails to the walls (you can buy metal, but then the cost of the lining of the veranda will be higher). For a frame, you can use the remaining building material, this owner always has a lot of materials, from which you can build a frame. It is important to adhere to the size: the rack thickness should not exceed 2 cm, the widths are enough 4-cm.
Attach wooden rails on nails to adjust the uneven walls. Then you will not have to mess around with additional alignment of the walls and acquire expensive materials.
To work, you will need a construction level or a plumb, so that the wall as a result of the plating turned out to be smooth.
In each panel there is a deepening or groove, the first panel must be installed from the angle and fasten with screws, the second panel must be put on the side from the first to the stop so that it goes into the recess and move it to click. The process of plating the walls of walls does not take much time, it is quick and even interesting.
If you need to strip the window or door opening, you must cut the panel. It is easy enough to make it, you can use the usual saw or electric jig.
Transitions on the floor and ceiling can be hidden using a plinth. The main thing is to choose the right shade of the plinth, so that the veranda in general looked worthily.
A wide selection of shades and textures of the MDF panels allows you to implement any ideas in reality. It is interesting to be a veranda, covered with panels of different shades, especially if you choose the materials in color. You can even single out several zones: for recreation, for meals, a corner for work and so on.
PVC panels for interior veranda
What else can you persuade the veranda? Save funds and sew walls inside an extension can be plastic panels. This finishing material is perfectly adaptable to improving humidity and temperature drop. PVC panels are inexpensive and practical material. The cost of panels is low, with the installation, everyone will cope, care for the panels is very simple. It is enough to wipe the walls slightly damp sponge. By the way, due to the ease of installation and inexpensive cost of this finishing material, the PVC panels can be updated every 3-5 years, changing the appearance of the room. Suppose you attracted a panel imitating tree - you can try to make this room in eco-style. If the walls "under the tree" are tired, the panels are easy to change to new, imitating fabric, metal surfaces and even natural stone. A rich selection of texture and shades, plus low cost and ease of installation - these are the main advantages of PVC panels. By the way, it is not only walls on the veranda, but also the ceiling.
To cope with the works yourself, you will need a wooden slack for the frame (size 30x20 mm or 30x10 mm). If there is no tree, you can purchase a special profile (for fasteners of plasterboard). Please note that it is necessary to choose the material for the frame with the type of veranda. If the walls protrude out, then it is better to buy wooden slats, as the metal will be a "cold bridge".
The panels are attached to the frame with the help of fastening material (screws or nails), only it is necessary to leave a small gap between the ceiling and the wall so that the board "breathes". The gap 2-3 cm will be enough.
This finishing material has not only advantages, but also disadvantages: fragile panels, so if you accidentally hook the wall, enters the furniture on the veranda, then you can break the panels.
Tip: If you plan to equip the veranda as a summer dining room, then in order for the backs of the chairs, they do not deform the walls of PVC panels, at the level of the backrest on the wall it is desirable to nourish additional protection. A decorative wooden plank with a pattern or board, covered with a beautiful cloth looks beautifully. It turns out beautiful and unusual, and the veranda will be your favorite holiday destination.
Wall paneling for the walls of the veranda
Blackboard or solid wood lining is practical and durable. The material is not afraid of moisture drops and temperature, well retains heat indoors, it is easy to clean.
The thickness of such lining is standard - 22 cm. Attach the board can be alone. We can enjoy the veranda from the inside can be completely wooden lining, both walls and ceiling.
What are the features of the lining:
- the material is durable and stable. No mechanical loads, as well as shocks, not terrible;
- practicality - to persuade the veranda 1 time and no longer return to this issue for 15-20 years;
- beautiful appearance and thin woody fragrance;
- walls covered with wooden boards are not only beautiful, but also safe to people's health. A tree is an environmentally friendly material. As for security, then it is necessary to understand that in the case of ignition, the lining will light up, even if the tree is saturated with special compositions;
- large selection of shades of lining and the duration of operation. Such walls will serve over 20 years!
In construction supermarkets, you can choose a finishing material for every taste and wallet. Pay attention to the one-piece board, the cost of such a material will be an order of magnitude higher than the price of a scrambled board (consisting of several parts). Such material externally does not differ from the whole board and is suitable exclusively for finishing interior. If your veranda is not heated in the cold season, it is better to get a solid wood lining. If these recommendations ignore and see the walls of the veranda of a cheaper material, then as a result of operation and temperature / humidity drops, cracks will begin to appear on the surface. Naturally, the appearance of such a premises will not be so attractive as immediately after repair. Yes, and the strength of the finishing material is already in doubt.
For the interior decoration of the walls, it is better to purchase a solid class "A", "B" or "C". This material is suitable for plating walls indoors. The cost of such a lining is lower than that of the extra-class finishing material, only small nuances can be seen on the surface - dents and swirls. Such boards are already impregnated with special composition and processed with putty, so that preliminary preparation will not be required. There is another marking of solid wood lining - class "Extra". The cost of such a material is high, quality - at the height.
By purchasing any finishing material, it is advisable to open the packaging still in the store to compare the shade of the panels in each package and eliminate the marriage.
With the work on the walls of the walls and the ceiling by clapboard, you can also cope with yourself. You must first make a crate of a wooden bar and attach the planks to the wall. The method of fastening the planks can be different: on nails, self-tapping screw (hidden method of fastening), with a stapler.
After the installation is completed, wooden walls need to be lacquered or processed by a special fluid with protection against the penetration of ultraviolet rays to extend the life of this material.
How to sheathe the walls of the veranda clapboard, you can learn them this video. Footage:

