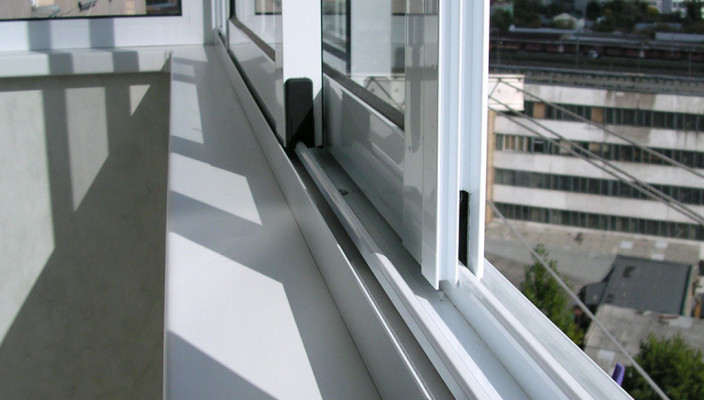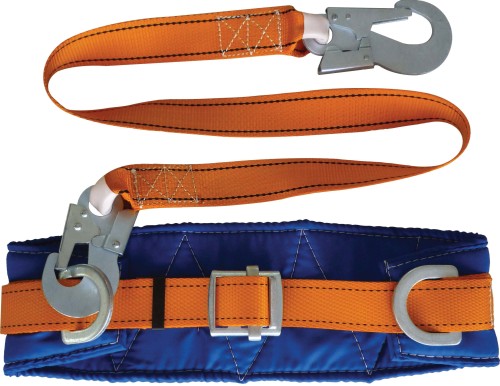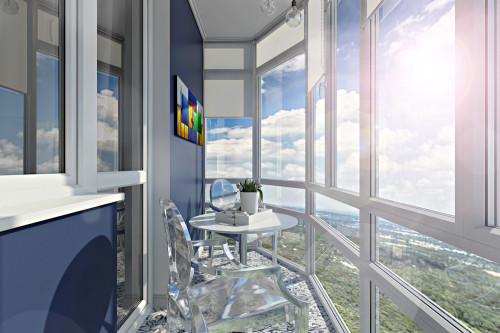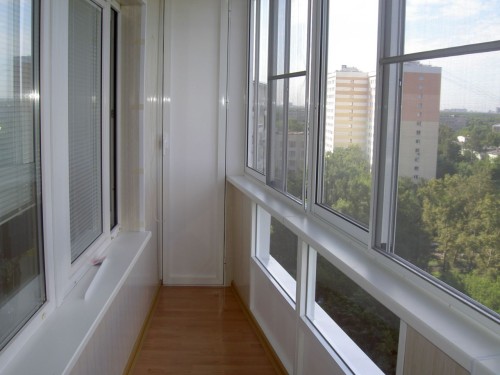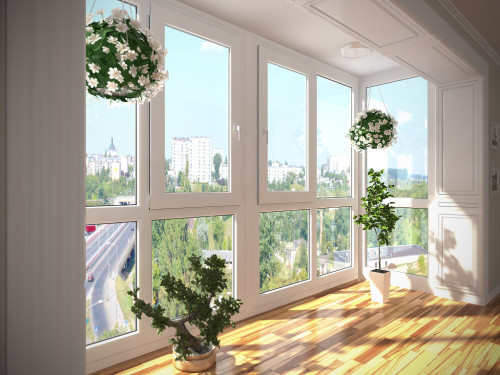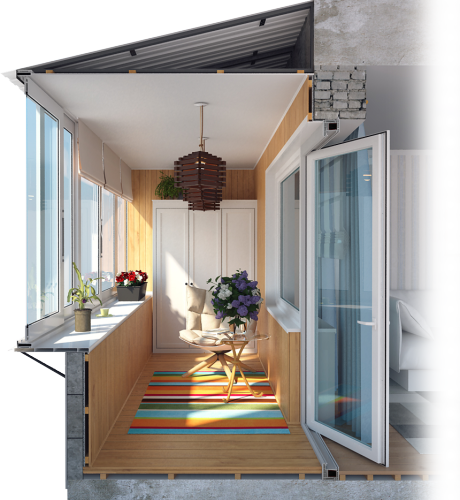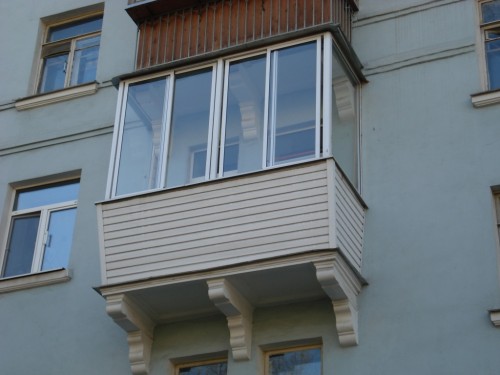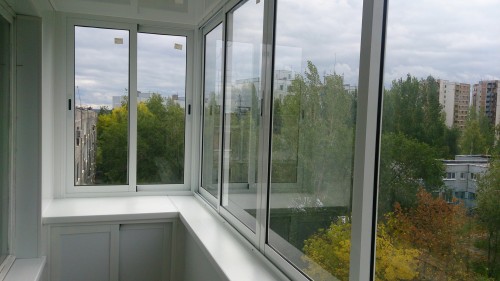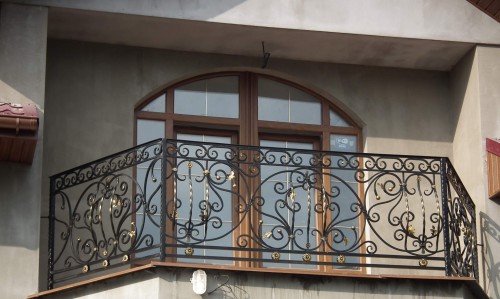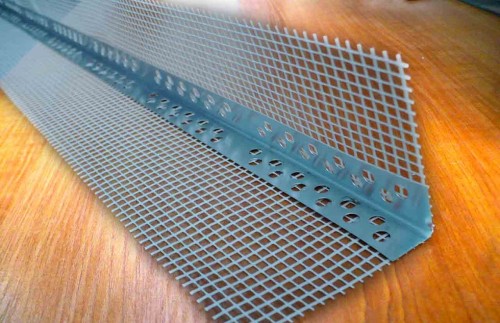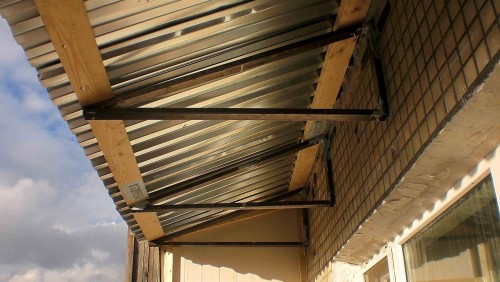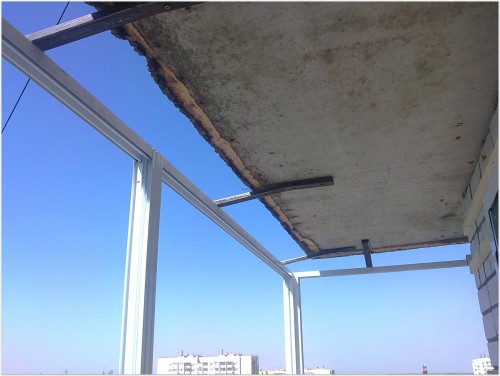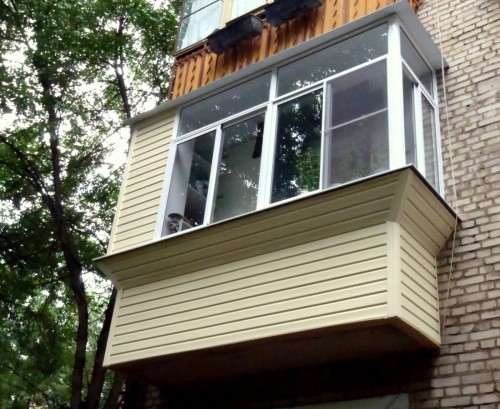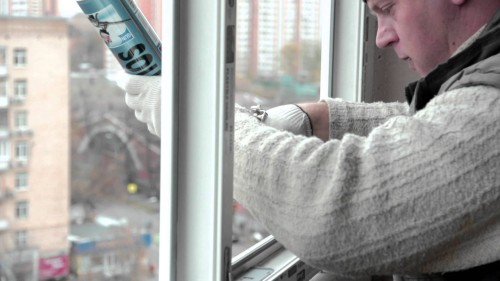Glazing the balcony yourself - the case is quite dangerous and risky. It is a balcony stove, or rather, its strength, which is necessary in front of any construction work on this site, be sure to calculate that the stove, having obtained an additional load, does not collapse. For advice it is necessary to contact DEZ or BTI. Professional schemes and strength calculations can make specialists of any company that specializes in similar works. The results of the calculation analysis and the detailed design scheme of the design will be able to install windows on the balcony without risk.
Content
The light aluminum profile Provedal allows you to carry out the glazing of almost any balconies, since the elements from such a material almost do not lose the load on the stove and the collapse is unlikely. However, such a method of glazing has one significant disadvantage - aluminum does not hold warm. The balcony will remain just an external design, since it will remain unsuitable for full-fledged living. In addition, if you plan to glall the protruding part of the apartment yourself, the cost of the balcony will be turned out to be high enough, given the costly installation work using special equipment. Custom glazing balcony by aluminum frames will cost much cheaper. For example, in order to glazate the loggia, the calculations for strength will not be required, since the side sides transmit the bulk of the load on the carrier wall. If the walls of the house are fairly new and made on conscience, then glazed the loggia will not be difficult.
True, it is not recommended to do this alone because someone must insure work when carrying through the parapet. To ensure security, you will need special equipment for insurance except tools.
Balcony glazing: precautions
- To ensure your safety during the execution of work on the glazing of the loggia, you can use a professional safety belt. Economy will acquire a sports belt, which, besides what is easier, also cheaper. Equipment used by professionals has a greater degree of reliability and will last the owner longer, but if you are not engaged in mounting work at the height constantly, it is quite suitable for a sports inventory.
- To ensure the safety of work, the crash belt shaft must have a strictly defined length. The optimal size will be about 2.5 m, consider it when buying. Since with a belt too short length will work uncomfortable, and too long, in case of unforeseen situations, may be injured. The reserve of the Karabarb strength, which fastened the Fal and the entire length of the belt, must several times higher than the average human weight and is about 400 kg. Buying equipment, pay attention to the presence of a certificate and the load declared in it that the belt is obliged to withstand. The lack of a certificate testifies to the improper quality of the product, so to trust your life of this kind of equipment is dangerous.
- Before starting installation works, the FAL needs reliable fixing. The capital wall is used as a surface for fixing the anchor heel. Fasteners should have impressive sizes to securely hold not only your weight, but also materials that will be used during work. After completing the glazing of the outer part of the balcony, the headband of the hairpin is cut into the grinder flush to the level with the level of the wall.
Types of glazing
Panoramic glazing
- Panoramic type of glazing of the serving part of the apartment requires complex and time-consuming installation works available only to highly specialized professionals with good production equipment.
- The glazing of this type is available only to an elite living fund.
- With panoramic glazing, there are no frames completely, and the balcony is glazed from top to bottom. The top and bottom of the closed loggia are equipped with special guides, which are installed glass with special fasteners. Such sash can be pushed, swallow or simply thrown into the inside.
- Visually, such an design of the balcony seems to be air, but this is a hoax, since the glass in the design is very heavy. For such a plan of work, a fairly thick glass is used, sometimes for the convenience of the inhabitants of the apartment, it is even toned. You can independently perform a similar job, even with a pretty skill is dangerous and impossible.
Glazing with aluminum profile
- Using a special construction profile Provedal, you can glast a balcony with a so-called panoramic view. And limitations of windows in this case will not be. It can be done both aluminum sliding and swing glazing of balconies using an aluminum profile. At the same time, the upper and lower floors are equipped with special elements called guides. They are attached to the corresponding window sections. The first thing is to install vertical racks, and then the frames are installed in the free space between them with special rivets and locks.
- The total weight of the aluminum design together with the glasses will be about 20 kg on the trafficphone meter. On the mass base for the balcony affects both glass thickness and the length of the section. Even the glazing of the hanging balconies by aluminum structures Provedal is completely safe, since the strength of the structures for such balconies to confirm the load calculations is not necessary. The cost of light aluminum glazing of the balcony costs several times cheaper than installing metal-plastic windows and the subsequent insulation of the inside of the balcony.
- However, there is a number of requirements for the bearing elements of the balcony that allow you to carry out aluminum glazing with the help of Provedal. Its overlap, which, in fact, accounted for the main share of the load, should not have the slightest distortions. It is important that the top and bottom of the parapet are strictly parallel to each other. In case of inconsistency of the levels of carrier surfaces by more than 5 mm on the temporal meter, financial investments to eliminate such a defect when installing will be reduced to no savings that you get when using an aluminum profile.
Metal-plastic glazing
- Metal-plastic windows with frames are much harder, the temporal meter of construction weighs about 40 kg. Such a type of glazing is heavier than when using an aluminum profile, but lighter glazing on the carrier frame. Sometimes the glazing with plastic frames is unacceptable, but there are no restrictions on the type of glass accommodation. The balcony with metal-plastic windows can be done with insulation and without.
- The windowsill of the inner part of the balcony is fastened to the last place, the first plastic frames are installed directly on the parapet. All types of racks for mounting are made in advance from a wooden bar. They are attached to the parapet and to the upper overlapping corners, and the extreme parts are fixed using self-tapping screws into balcony plates. Next, the surface from the outer side is sewn with PVC sheets or other facing material of proper durability for external use.
- For the safety of glasses, they are taken out before mounting them, pushing the storage screwdriver. Do not forget before removing the glazed part of the windows to get all the clamps.
- The next step is removed sash. It is easy to make it possible to make a neat extrusion of a special pin on the top loop using conventional pliers. After that, the sash is easily removed from the loops.
- Next, the bottom of the frame is attached using a fake profile. And the frame itself is fixed by self-drawing, which are screwed into specially prepared holes.
- After the main works are completed, it is possible to start the installation of glasses into place by mounting initially unfolded mechanisms. It is important, after that, check the performance of all systems and strength of fixing double-glazed windows.
- All empties must be mounted before completion, then the windowsill is attached, and final finishing works are made in the form of slopes and other decorative nuances.
- When choosing this kind of glazing the balcony part of the apartment, keep in mind that metal-plastic windows have a weak wind resistance, so the suspension balcony must have a kind of visor.
Glazing with removal
Glazing with removal also has its own specifics. This species is used for balconies, on which greenhouses are already installed or greenhouses, as well as for remote parts of apartments that have a small width. It is glazing with removal convenient and justified for such fine balconies. In this case, the enclosing design is installed only on reliable and high-strength parapet. At the same time, even for conventional glazing, a sufficiently durable visor is needed, which will continue the upper overlap. Such balconies are most efficiently glazed using the Provenal metal structures.
Glazing on the carrier frame
- This type of glazing was popular in the distant 90s. It is quite laborious, since the weight of each routine meter is about 80 kg. During such a fence of the serving part of the apartment, metal pipes and corners were used, which very quickly rust from high humidity, but even new, recently mounted structures did not have a presentable species. Rather, it was a primitive method of maintaining heat in the apartment, rather than something quite practical for life. With the development of progress, this type of glazing departed to the second and even the third plan, but in connection with the savings, recently began to gain popularity again.
- The welded frame made of steel has a relatively low price and high strength, and therefore will serve not one decade. Acrylic enamel used for painting structures will protect it from corrosion and will provide an attractive appearance.
- The configuration of the base with the protruding visor, perfectly redistributes the load provided to the balcony slab, so it can compete with metal-plastic windows.
- Windows In this case, you can use any. It is suitable with both wooden frames and solid glass of sufficient thickness with aluminum design or at all. Including the use of windows of any size, they are subject to the wind pressure exclusively, so the floors and this load must be taken into account, choosing their thickness.
- If the parapet does not withstand additional loads, it is necessary to cut it and replace it with a newer, additionally reinforced balcony slab.
- The design of the carrier frame always consists of the upper and lower part. If the foundation of the frame is a little deepen, then holistic glazing acquires panoramic views.
- The insulation of the plate in the fastening area of \u200b\u200bthe bottom of the structure can be performed using plasterboard sheets or plywood. To improve the properties of thermal conductivity, foam is usually used, so there is no need to install the crate.
- In the presence of construction skills and pairs of assistants, this method of glazing is quite accessible to independent execution. The result will please you, except that an additional residential space will appear in the apartment, which will not need repair work at the expense of practical glazing, it will also serve for many years.
Balcony glazing on the carcass
This type of glazing of the external part of the apartment is possible if the balcony length is not more than 3 m, and the rods are straight and fluctuate in size 16x16mm, while the distances between them are at least 160 mm. Rods must have a longitudinal bundle at the top and bottom. If these conditions are not withstanding, the fence is cut under a new framework.
Glazing balcony with warming do it yourself
Preparatory work
- For such a type of glazing, you can use the already existing lattice fence. Heat the balcony outside and from the inside and bind new surfaces is necessary before installing window frames.
- If the upper part of the old fence has a skew, it needs to be eliminated or replaced with this part of the frame new. Note that the alignment will cost much more expensive than installing the lower frames again.
- If the parapet is made of concrete or brick it is important to check its level and, if necessary, align the upper surface. Usually, cement mortar is used to adjust, and then it is already embarking on the decorative lining of the outer part. The inner work on insulation and finishing is made after the windowsill will be installed.
Installation of pipes and exterior angles
- Hanging balconies that do not have upper overlap are glazed with pipe prices.
- For long loggias, more than 4 m, an intermediate pipe wall is needed, installed in the middle of the total length of the balcony plate.
- As carrier frames, with such glazing, special corners are used, which are connected by welding. Corners are chosen steel, and they set them to a profile of about 40 - 60 mm. Welding connections must be swore and scratch so as not to be broken. Acrylic enamel is used as a painting coating.
- If the stove on the balcony is shoved, it is important to eliminate this defect, because the upper and lower side frames must be clearly horizontal. The opening for the window in the end is required to have a rectangular shape. If the walls fall, make sure that the building is not in an emergency, in the absence of such confidence, having to conceive with construction work on the balcony until the situation is clarified.
Installation of visor
The construction of a visor over the hanging balcony - the work is simple, however, requires large labor costs. The outer part of the roof of the balcony should protrude above the frames from all sides by about 15 cm. The height of the visor in this case will be at least 400 mm, and the framework frame must be made using a 40 mm construction area. Unfortunately, the one-piece visor cannot be installed.
Consider the sequence of installation of visor:
- We start with the welding of the rear frame, on which we prepared holes in advance for its mounting to the balcony plate. Breep the back of the design with anchor bolts about 10 - 12 mm. The distance between them is on the perimeter in the range of 400 - 600 mm. At the bottom, refer to at least 4 bolts under the bolts.
- Tightly applying a frame to the surface of the plate, mark the places for bolts and lightly on the spot with the help of a screwdriver all future holes. Remove the framework, drill in the marked areas full-fledged blanks for fasteners of the structure.
- Then attach the frame on the wall.
- Elements for slopes and crossbar beton under the desired size, and cut everything excess to the desired angle.
- Weld all design elements together. To do this, first connect the slopes, crossbar and frame, and then then breed the outer crossbar.
- The next step prepare the roofing material for the visor and the cruise consuming for the sides.
- Then install everything on the frame and the welded flooring, starting its upper edge into the stroke. Clear everything clearly along the contour. Similarly, fasten the sidewalls.
- After completion, the stroke thoroughly close the cement mortar.
Installation of pipes
- If a concrete overlap between the plates of apartments is located above the balcony, then the pipe wall is not needed.
- If a heavy metal welded visor hangs over the balcony, without them can not do. The pipes are used as steel pipes, having the same size as the corner, within 40 - 60 mm.
- In the balcony overlap of the pipe insert into pre-prepared wells.
- To the visor all crepary with welding.
- Then everything is fixed using a cement solution.
Installation of carrier races
- The main design and framework for windows should have almost the same dimensions with the way that in the width of the carrier frames must necessarily have an allowance for about 10 - 15 mm, and it is important to add the windowsill thickness to the height parameters.
- We prepare the holes under the self-tapping screw in the concrete plate with a step of 200 - 300 mm. Not a part, more frequent mount is not justified.
- All elements of the metal design connect with welding and attach self-reserves to the concrete surface.
Exterior decoration balcony
- All external grooves fill the construction foam, and the surplus is cut after frozen and sew all sheet metal.
- The lower part of the design is sewn with a metal sheet, plywood or plasterboard. All these materials are equivalent in quality, so choose facing to taste.
- Installation start from below. The tops of the structures are fastened from above and on the sides, and then weld with the bottom. Welding slaves must be carried out from the outer part of the balcony, so do not forget about insurance.
- Before proceeding with the installation of the visor, outside the design is staining acrylic enamel. The surface is predefined and degreased by a nitro-solvent.
Installing windows
- Before installing windows, you need to mount the windowsill and secure it with self-draws. In order to attach one window section, it is enough to fix it in 3 main points. From above, the frame will be reigned on it, and the bottom of the insulation is under the bottom.
- For the supporting framework of the frame, any frames that are mounted by self-drawing through to the corners with a step of 250 - 300 mm are suitable.
- Metal plastic windows are installed in the assembled form, it is enough just to remove the glass.
- Then the grooves fill the construction foam, and we carry out the facing of the surfaces within the balcony. For cladding usually use a variety of materials, in particular, plasterboard, lining and plastic.
conclusions
Cold aluminum glazing of balconies is easier and cheaper, however, the balcony will still remain cold, simply protected from weather and mud. Installation of metal-plastic windows on the balcony - the process of labor cost and expensive, but even in winter there is comfortable without the top clothing completely short time.

