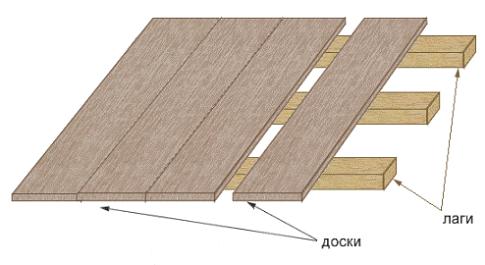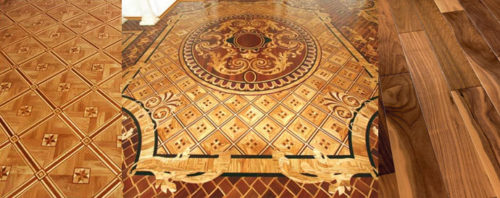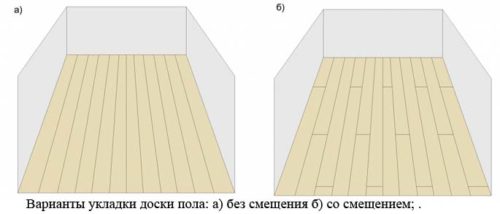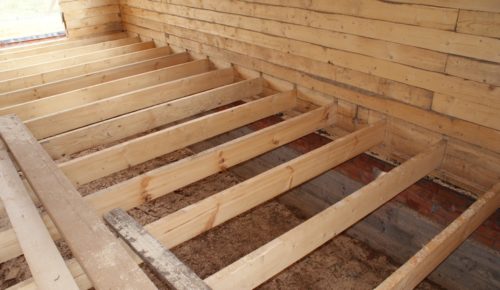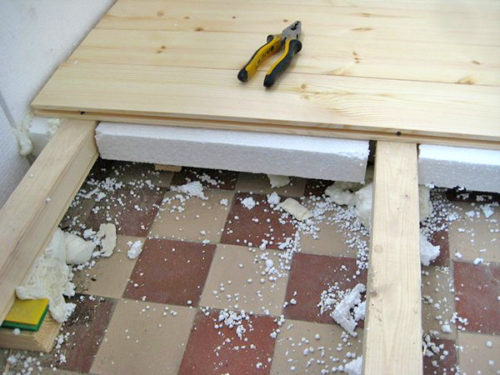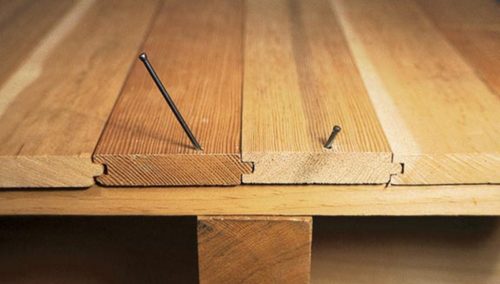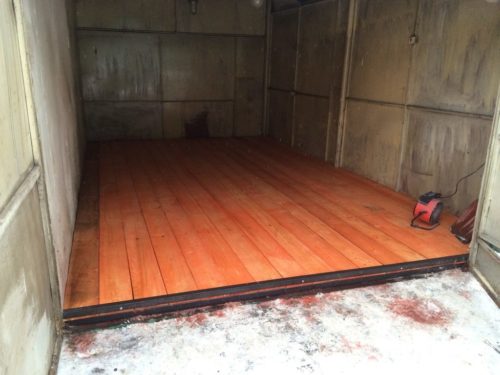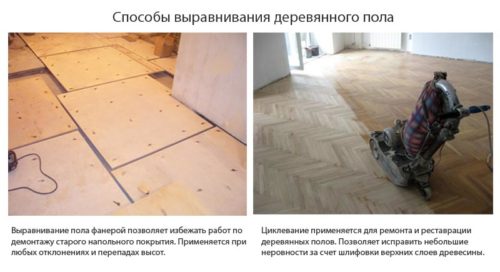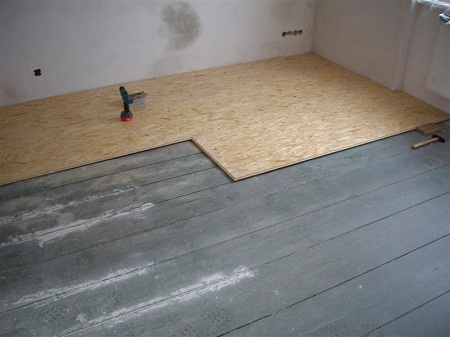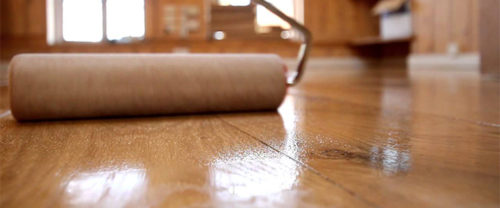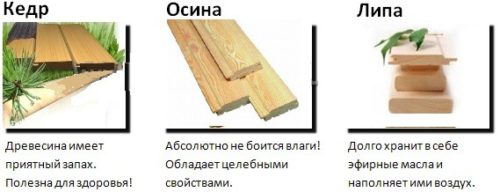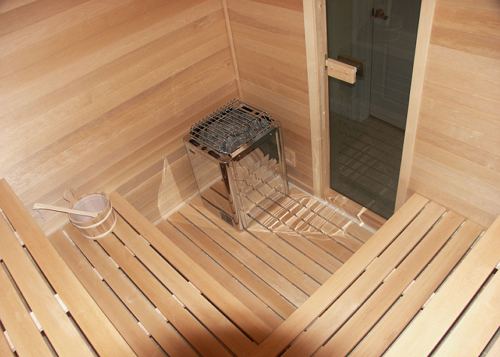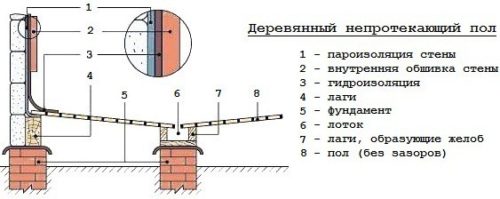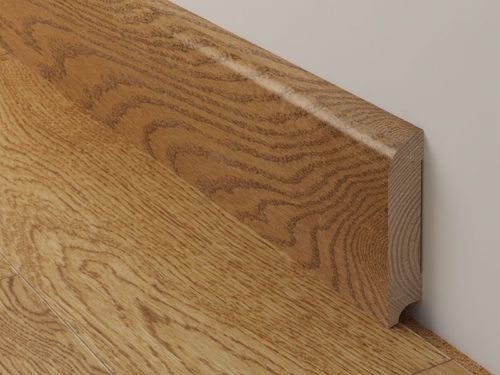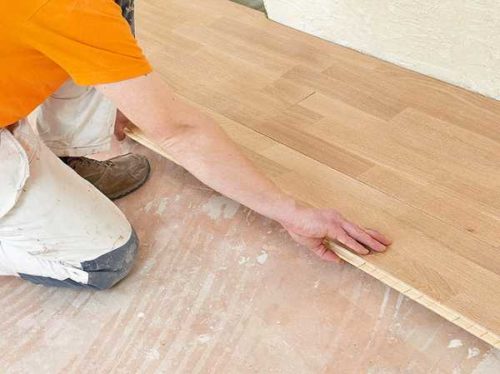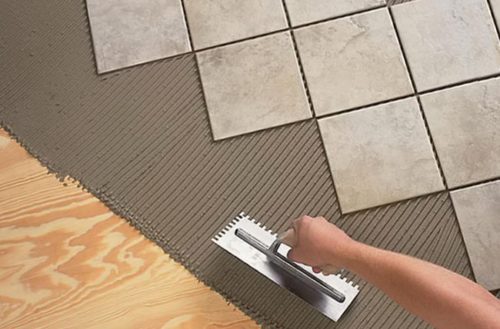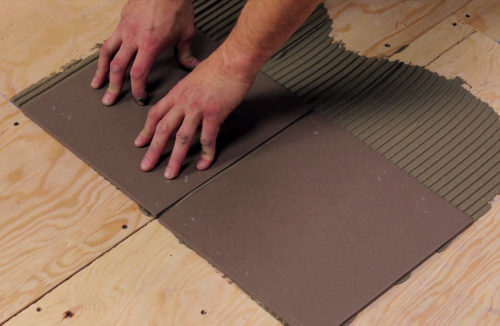From how the outdoor coating you have chosen, not only the aesthetic attractiveness of the interior depends, but also how comfortable conditions in it will be. It is also important that the floor is practical, served for many years. Such requirements correspond to wooden floors, but this material requires compliance with certain rules when laying. Tell about it in more detail.
Content
Wood requirements for wood floor: Tips for choosing
The advantages of the wooden floor laid with their own hands:
- aesthetic attractiveness of natural wood;
- low thermal conductivity: Wooden floors are very warm;
- good sound insulation: Wood absorbs noise;
- long service life.
In order for all the most listed advantages to be implemented, it is necessary to purchase high-quality material for the floor, taking into account the operating conditions. Woods of ate, cedar, fir and pines, less often - oak, alder and aspen. Much attention when choosing is paid to its quality, paying attention to the following:
- Only wood dried into operation, dried in compliance with the process technology. Neither moist, nor the overwhelmed: such material is deformed. In order not to make a mistake, it is better to purchase boards and bars only from proven suppliers.
- On the boards there should be no spots of "Sonyushnia", signs of rot, moves insect pests, cracks and chips. Large knots can fall out over time: it is desirable that they were smaller.
- After determining the number of boards and bars needed for work, 10-15% of the reserve should be added.
- For flooring, it is recommended to acquire boards with a length of at least 2 m.
- It is important that all the wood be from one party. In this case, all the boards will be equally dried, and their color scheme will not be very different.
- For flooring, it is recommended to choose headboards.
Types of wooden floors
Of solid wood and from its materials, the following types of flooring are manufactured:
- array board: A product with a bilateral connection of the type "spike - groove", coated with oil, butter or varnish in factory conditions;
- a parquet board of an array: when installing is connected by the "spike - groove" method from four sides, the thickness of the element is 18-25 mm, the length is in the range of 0.5-2.0 m;
- parquet board glued: differs from the parquet board of an array only constructively, that is, it consists not from one, and from three layers of wood glued under high pressure (the top layer is a valuable breed);
- piece and panel parquet.
Wood floor mounting technology from array
Installation of wooden floor by lags and beams
The boarded floor is laid on top of lag lag or over the beam overlaps. Features of a wooden warm floor, with their own hands stacked, consist in compliance with technology for any way of installation.
- Preparation of boards. Before embarking on their laying, all wooden parts from all sides are processed by antiseptic and antipiren (fire fighting agent).
- Waterproofing: Waterproof material is laid over the base of the floor. For this, the thick polyethylene film is used (at least 50 μm) or foam. The latter also has heat and sound insulation qualities.
- Installation of lag. Wooden bars with a cross section of 50 × 100 mm are stacked on the base on a general horizontal level. For alignment under lags, wooden wedges, plywood and rubberoid pieces are put. The distance between the lags should not be greater than 0.6 m for 30 mm thick boards, otherwise their deflection is possible. For the boards of greater thickness, it is allowed to increase this distance. Be sure to lay lags near the opposite walls, at the minimum distance from them. Lagged on the wooden base with nails, to concrete - with the help of anchor bolts. This method has a flaw - the ceiling height decreases.
- How to insulate the floor with your own hands. Between the lags, the Mineral wool plates, foam or extruded polystyrene foam, fully filling the space. These materials also perform the role of noise insulation.
- How to drain the wooden floor with your own hands. The boards are laid, departing from the wall of about 15 mm. Such a gap is necessary to compensate for temperature expansion, it is subsequently closed by plinth. Fasten the boards with self-draws to each lag, for which the holes are pre-drilled by a thin drill. It is allowed to use nails: in this case, they are driven by the end, after connecting the slots adjacent boobs.
IMPORTANT: Before laying boards, at least three days should be supplied. It is necessary that the wood adapts to the operating conditions and the boards took the final form.
Installation of wooden floor by concrete overlap
Laying a wooden board floor over perfectly smooth concrete base can be performed without fastening the lag. The phased description of the technology will help to perform work without errors.
- The base is processed by primer deep penetration. It "will connect" small particles with concrete.
- A primary mastic is applied over the concrete base or a foamphol (foamed polyethylene) is applied. This layer is designed for waterproofing.
- They laid on the base parallel to each other boards or bars with a thickness of 40 mm, while not fixing them to the base. The distance between the bars is selected in proportion to the thickness of the flooring (from 0.4 to 0.65 m). They distribute grinding boards in such a way that the annual rings are directed in opposite directions. In this case, the material is selected so that the gaps and differences in terms of the level are minimal. The boards are numbered, ranging from the wall.
- Installation of boards are also starting from the wall, while leaving a compensation clearance. The mount is performed by nails, blowing them at an angle in the end.
- After the first board takes its place, retreating from its edge 40-60 mm in the bars clog the brackets with a small gap. In this clearance, a thin rail is inserted, and then sews between the rail and the bracket of the wedge. Thus, the boards are tightly adjusted to each other.
- After fastening the boards with self-draws or nails, the bracket is dismantled. So repeats when laying each next board. It is important that the tongs are good quality and allowed to do the correct connection.
- In order for the extreme board to be easier to lay, the pin is comprising the plane in the upper part and scrub it with glue. Fasten the board with nails from the edge, which later closes the plinth.
- The joints of the boards are sweeping and treated with finely abrasive sandpaper. Now the floor can be covered with paint or lay decorative coating on it.
In this way, the wooden floor in the garage is mounted. The features of the laying with their own hands in this case are the need for a device of high-quality waterproofing with the use of rubberoid and bitumen mastic. Fireboards must be treated with antiseptic twice.
The necessary tools for laying a wooden floor do it yourself:
- circular Saw;
- electrolovik;
- electrode with drills;
- roulette;
- level;
- hammer;
- screwdriver;
- painting brush;
- sander;
- sandpaper;
- putty knife.
The same set will be needed to repair the technology outlined below.
Repair of wooden floor
Old wooden floor can be put in order, after which it will serve many more years. Consider how to align the wooden floor with your own hands, how to eliminate the creaking of the floor and other problems.
- To determine the method of repairing the floor, it is necessary to initiate it first. The places of strong deflection of the flooring, worn-out (erased) boards, rotten are determined. With the help of the level, find out how much floor is: for this, we apply the level in different places. Maximum deviation - 3 mm on the trafficphone meter at any point of the application.
- Boards with signs of rotting replace new. Repair is allowed if the affected area is small and can be cut into it with a chisel. It is mounted in its place with wood glue and self-pressing bar of the corresponding sizes.
- Boards with significant surface wear can be turned over if the surface quality of the back side allows.
- In places of strong deflection, it is necessary to put additional lags. To do this, you will have to dismantle the floorboards in whole or in part, after which they reinstate them. Similarly eliminates the creaking of the flooring. It should also be replaced with nails on the self-tapping screw.
- Floor alignment is performed using a chipboard or USB plate. Plates of 16 mm thick are used: they are placed in two layers so that the joints of the upper and lower plates do not coincide, but were shifted on half of the dimensions. Plates are attached to the boards by self-drawing around the perimeter, in the corners and in the center. Additional fixation use glue mastic.
- For alignment of the joints, put a putty on the tree, and then grind.
- Grinding (cycloing) you can update the surface of the wooden floor, eliminate small irregularities. This process should not interfere with the hats of selflessness and nails: they must be kept deeper into the wood.
- Small irregularities (up to 3 mm) can be using special self-leveling bulk mixtures for wooden floors.
Tip: In order for the wooden floor to align efficiently, at first install lighthouses every 0.3 m. To do this, screwed up the necessary depth of the screw, applying the level to them. There is a marking cord between self-drawing.
How to handle wooden floor
In the process of operation, wood is exposed to aggressive factors. Sex microorganisms, insects, humidity, temperature differences, mechanical loads, chemicals are destroyed. To extend the service life, the following types of processing are performed:
- grinding sandpaper P240, P280 (grain size - 40-63 mm);
- leaching soap gel;
- treatment with a mixture of vegetable oil and oils;
- coloring, waxing or varnish coating.
Apply protectant need along the floorboards fibers. It promotes better absorption and strokes are less visible.
wooden floor unit in the bath
The main condition for the floor in the bath - the minimum thickness of the board should be 30 mm. To use the apparatus the deck following kinds of wood.
- Larch: such a material is the best for areas with high humidity. Larchwood allocates resin which becomes in a moist environment in the polymer, causing rotting process does not occur.
- Oak: this board material used for the device leaking floors. The disadvantage of oak is its high cost.
- Pine: a material with a low resistance to decay because of resin impregnated fibers which abundantly. Suitable for floor devices only in the dressing room.
- Aspen, basswood: wood has a high degree of strength, but it is recommended for upholstery, wall and ceiling device.
Tip: in the area of \u200b\u200bthe steam room floor and joists from a larch last longer. This material is more resistant to the conditions of the bath room.
wooden floor device technology: general requirements
To the floor in the bath for a long time served and was comfortable, it is necessary for the device to take into account the following rules:
- flooring to be constructed from boards;
- water leakage should occur over the entire flooring surface;
- septic should be no closer than 4 meters from the bath.
Organization of water flow can be done at the expense of hiding: it is constructed with a slope structure, allowing divert water aside. In addition, the natural ventilation of the underground space must be ensured.
The wooden floor in the bath with his hands: step by step guide
- The floor in the bath can be sealed or flowing.
- Apparatus deck in the first case involves the presence of gaps between the boards, sufficient for the functioning of the flowing floor. Optimum zazora- width of 3-5 mm. To such a gap was observed, while laying the boards using remote crosses for ceramic tiles.
- For fastening planks nails are not used. Best fit screws (they do not go out with time boards). In order to protect against corrosion of screws, drilled holes for them should be filled with sealant. The screw cap must be completely recessed into the floorboards and closed at the top sealant.
- To flowing floor boards can be easily removed and dried, they are not fastened at installation time, and placed in a specially carved in recess joists.
- The non-flowing floor is mounted from boards stacked in two rows. The upper row is assembled without gaps from tipped boards of conifers. For the bottom row, a porch is suitable. All wood is processed by antiseptic.
- If necessary, the insulation of the floor is used extruded polystyrene foam or foam, from the bottom and on top of which the waterproofing material is placed.
The floor in the bath can be cooked on a solid tape base or on the pile. In the latter case, the lags are mounted on top of the frame, and then the flooring is attached.
How to lay a laminate: a brief instruction
Laying the laminate on the wooden floor with their own hands is performed after leveling the base. The drops in the level should not exceed 2 mm on the temporon meter at any point of the application rule with Waterpas. Alignment technology is described above. The sequence of action during laminate installation is as follows:
- The base is thoroughly cleaned from garbage and dust. Foreign particles should not fall into the lock connection.
- The substrate from the tube or from foamed polyethylene is stacked. The substrate thickness is selected depending on the quality of the base of the floor. The joints of the sheets of the substrate are skilled with scotch.
- Installation of laminate panels is performed along the direction of propagation of sunlight: this will be less noticeable to the line of the joints of the coating elements. The first row is stacked by the "spike" to the wall, in the direction of the left - to the right.
- The second row should begin with half a whole panel to ensure the displacement of the elements. This is necessary so that the links of the joints in the rows on the width of the panels did not coincide.
- The connection of the panels is performed using the "spike - groove" type locks. To do this, you must docile the panel with the corresponding sides at an angle, after which it is a slight pressure from above to align them. The characteristic click indicates that the connection is made correctly.
- The last element in the row (close to the wall) is placed in place by the way of a shotboard with the help of a hammer and a special bar or using a mount. In the latter case, the tool is used as a lever, resting it into the wall and pushing the panel to the lock connection. Similarly, the last row in the room is stacked.
Important: Along the walls around the perimeter of the room there should be a compensation gap - 5-8 mm. Subsequently, he closes the plinth.
Similarly, the installation of a parquet board is performed.
The piece parquet is laid with glue and screeds on the prepared base from moisture-resistant chipboard or plywood.
Installation of ceramic tiles on a wooden floor
Combining ceramics with wood is not desired for several reasons:
- tile - cold material, and wood - warm;
- wood service life (even treated with an antiseptic) is less than that of ceramics;
- the tile interferes with wood "breathe", which is why mold may appear;
- the boardwalk is not a rigid construction, its even minor moves can lead to a disruption with a tile.
However, if the design space requires the use of ceramics, it is necessary to know how to lay tiles on a wooden floor with their hands. It is necessary to follow several rules.
- The base should be as strong as possible, smooth and hard. To do this, the floor is equalized with two layers of USB plates or waterproof plywood 12-16 mm thick.
- The base of wood needs to be cleaned of dust and twice to handle the antiseptic.
- Special mastic is used for laying tiles. It is applied by a toothed spatula on the base, after which the tile is tightly pressed to the floor.
- The seams between the tiles are filled with an elastic grout.
Important: The use of cement-sand mixture for laying tiles on the wooden base is impossible. The glue must compensate for wood instability: only adhesive mastic corresponds to this requirement.
At the end of the article - a visual allowance on how to drain the wooden floor with their own hands (video with explanations of the master).

