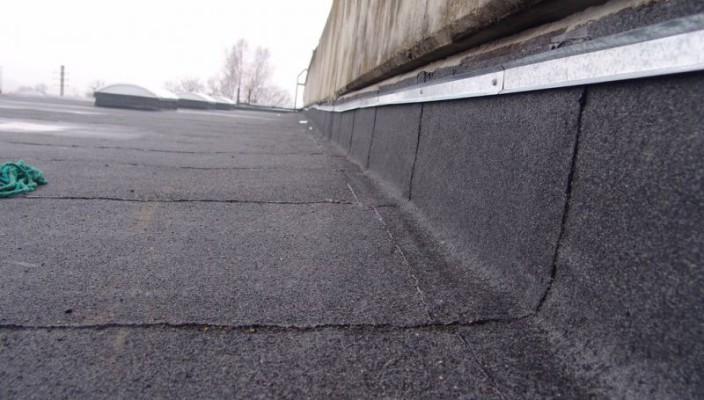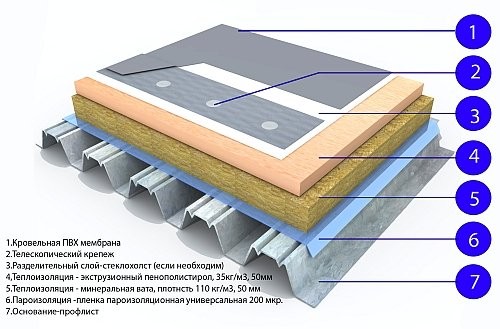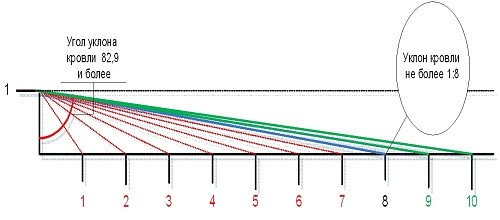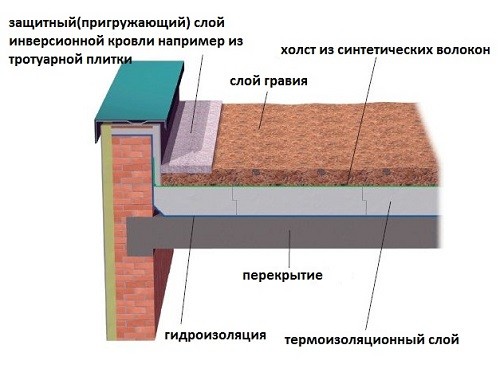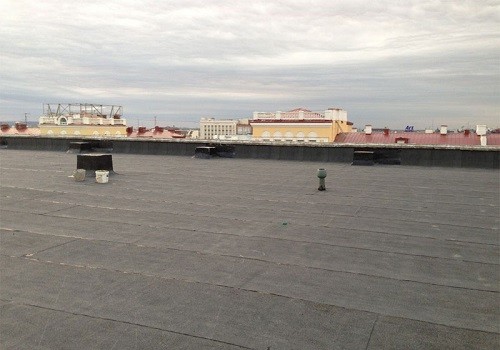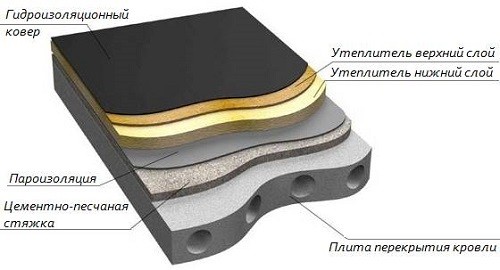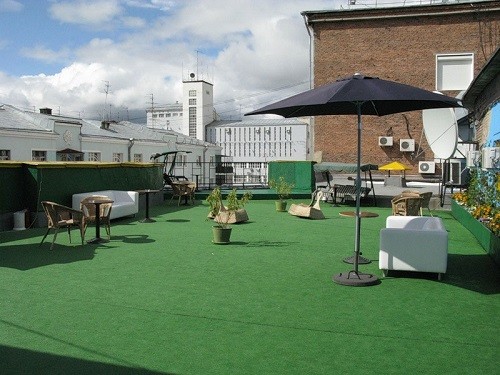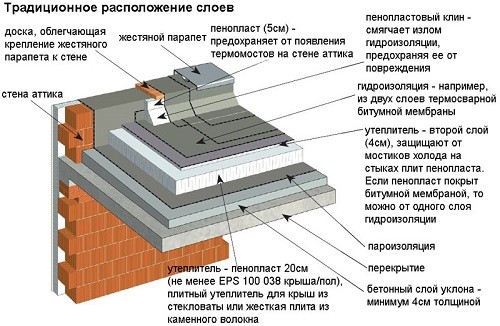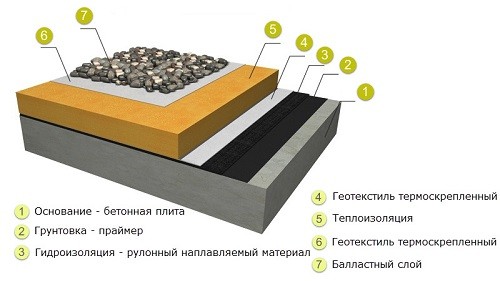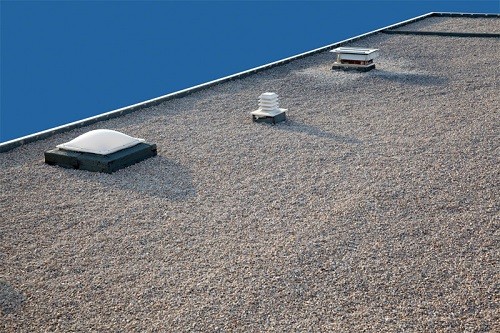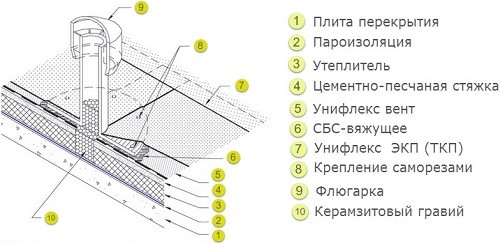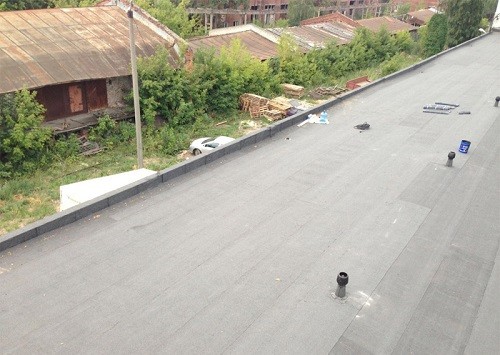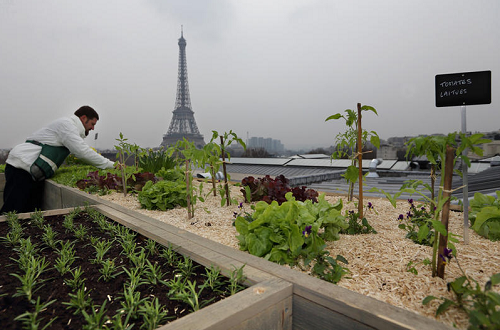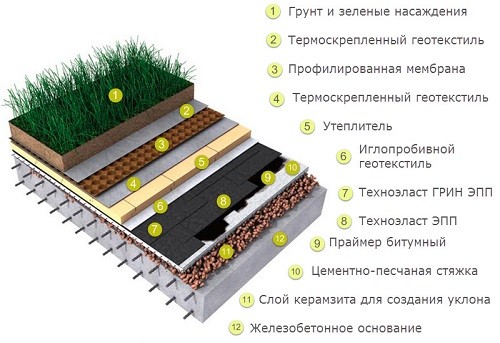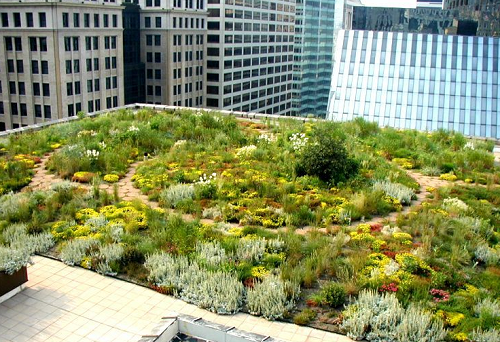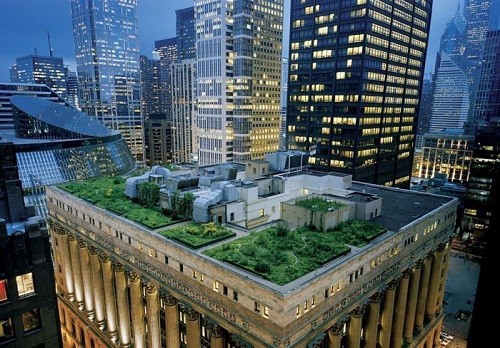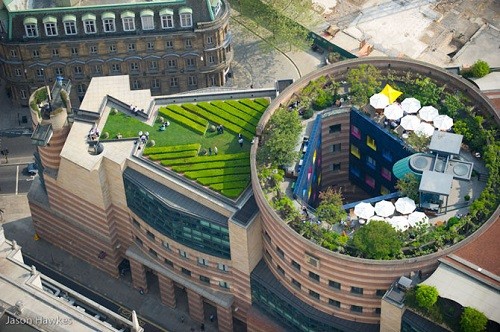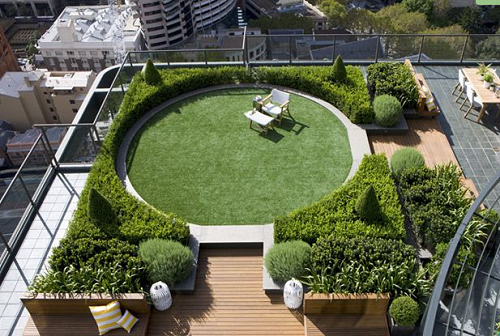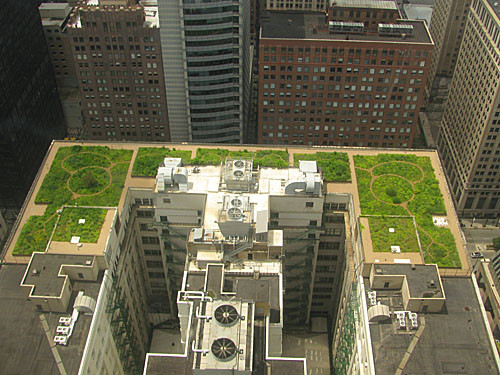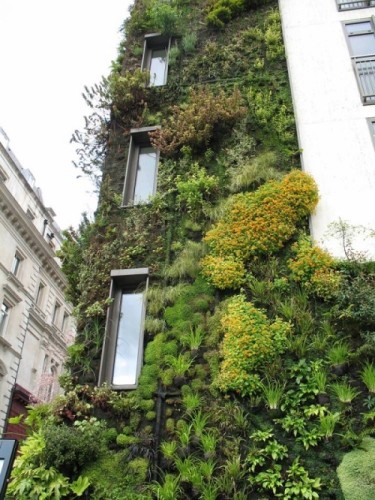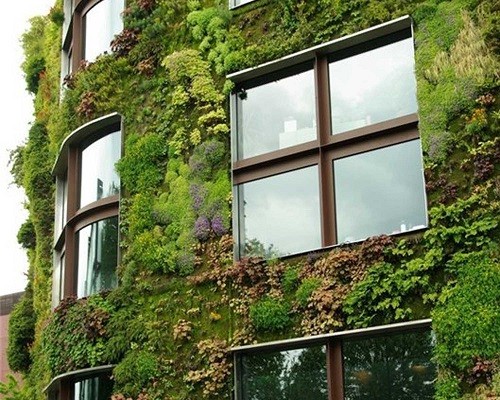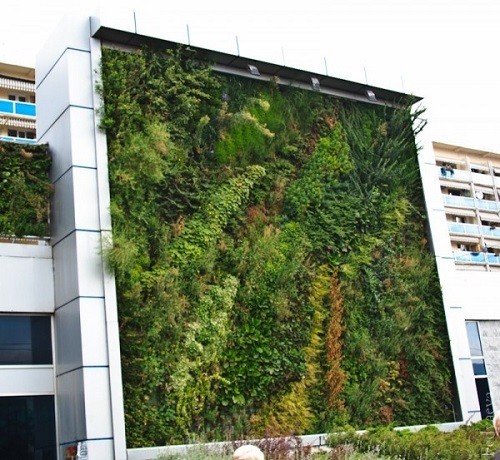Recently, the trend of the installation of flat roofs is clearly traced. They persistently displacing familiar dupled structures, giving the appearance of the building a more stylish and concise appearance. Installation technology and flat blood device have its own characteristics. In this article, we will tell you how to make a flat roof with your own hands or choose the best option for your home.
Content
Characteristics of construction
If earlier the projects of the flat-blooded houses were distributed only in the West and in Europe, today more and more Russians prefer this particular option. Gradually, the standards of classical construction are departed into the past, and people choose more practical and economical technologies. This is exactly the flat roof. Its device is such that the installation requires much smaller financial and time costs compared with the bartal roof.
Usually, the designs of flat roofs can be found in country houses or rich cottages, but it is not worth implementing such an idea - not such a costly event.
The plane roof consists of several layers:
- base (plate from reinforced concrete, metal-profile design);
- vaporizolation (bituminous or rolled materials);
- thermal insulation (mineral wool or polystyrene foam plates, ceramzite, cement screed);
- waterproofing (rolled materials on a bitumen basis, PVC membranes or various mastics).
Depending on the type of roof (about this, below) and constructive features, the layout of the layers may vary. Insulation and method of waterproofing are selected depending on the base used.
Blowing roof
In the process of building a flat roof, it should be ensured its bias from 1 to 4 degrees. Thus, it turns out to avoid accumulating the rain and melt water on the surface, thereby reducing the risk of corrosion development, the appearance of leaks, damage roofing materials.
The outer roof covering will be unreasonably, if the accumulated water is repeatedly freeze and disappeared on it. To organize a roof flap, choose materials depending on the design specifications.
The most popular material for this purpose is the lightweight concrete mix, which contains extruded polystyrene. It is quite simple to lay it, not even having professional skills, and the frozen material has exceptional strength and durability. However, the use of this mixture should be taken into account at the stage of design of the building, since concrete will have a strong load on the bearing elements and overlaps.
An alternative option is a concrete mixture with clay or perlite. It costs it is much cheaper than polystyrene, but has a lot of weight, so roofing cake will be less durable.
The flap can also be organized with the help of monolithic heat insulation. To do this, the leaf insulation should be put on the surface prepared in advance and secure it with glue to eliminate the slightest offset with time. It is recommended to use not only glue, but "consolidate" the effect of dowels with plastic struts to prevent the metal elements with the base of the roof (potential places for the appearance of cold bridges).
The most difficult way to create a roof slope is the use of bulk materials, since pouring a layer of claympsite with a concrete, for example, it will be quite difficult, taking into account the fact that a certain angle of inclination must also be observed. However, the result is a very durable and durable coating.
Another effective way of deforming is in laying foam concrete blocks and coating them fibrobeton. Such heat insulation of the cake will last without overhaul, not one decade, but the cost of materials and the installation specificity will require significant financial costs.
Roofing knots
For high-quality protection of roofing pie from the destructive environmental impacts, special attention should be paid to the points of its docking with walls, pipes, ventilation and other construction elements. The main task of the catch is to ensure the tightness of the joints and their thermal insulation.
The nodes are organized on a reinforced concrete basis in places of adjacent cutting of a roofing pie to vertical structures. Many large manufacturers have their own systems for creating nodes that take into account the design features of materials.
Types of flat roofing
Before you decide to install a flat roof, you need to choose the most appropriate option. There are several varieties of flat roofs depending on the functional load or design features. So, in the first case, the roofs can be exploited and non-exploitable.
According to the constructive features of the roof there:
- traditional;
- inversion;
- breathable;
- green.
Functional load
Flat roof allows you to use the roof space as an additional exploited area, which is actively used in housing and industrial construction. On such a roof you can make a garden, an open area for recreation, games, even build a swimming pool or car parking lot. In order to build a durable and strong roof, you should understand the varieties of a functional organization and choose the appropriate elements of roofing pie.
Non-exploited flat roofing
Non-exploitable appearance is the most common. If you look at such a roof in the context, you can clearly see that it consists of several layers, each of which is responsible for the supporting ability of the structure. The distinctive features of the non-exploitable roof are the low cost of construction and relatively simple installation.
For the construction of a practical and inexpensive roof today, PVC membranes are mainly used, since with them you can work with almost any weather conditions. Even if the thermal insulation layer in the installation process is wicking, the membrane will quickly lead it out. Installation of membranes to the monolithic sheet is carried out using welding equipment without open fire.
The non-exploited roof can be covered with bitumen mastic applied to a smooth layer over thermal insulation. It is made on the basis of polyurethane water repellent resins. After applying, the mastic is rapidly polymerized and forms a cast rubber-like coating, resistant to moisture and mechanical damage.
The most popular way to organize such a type of roofs is a weld waterproofing. This is an inexpensive technology that provides durable moisture protection for a period of 20 years and longer. The bitumen-polymer coating is produced in the form of rolls, which are rolled along the roof and fasten, heating with an open flame welding equipment. The same method is used to build operated roofs.
Operated roof
The construction of an exploited roof will require much large financial and temporary costs, but as a result you will receive an additional useful area.
Today, the operated roofs are becoming increasingly popular, especially in densely populated megalopolis. They can build restaurants, parking, breaking parks and make sports fields, saving space on Earth.
Snip requires that this type of roofing can withstand uneven heavy loads and was not deformed throughout the area. If you look at such a roof in the context, you can find a number of significant differences from the non-exploitable type. The main one is the presence of a special rigid screed over the waterproofing layer. It eliminates the deformation (journaling) of the protective coating and its subsequent destruction.
Traditional roofing
Traditional roofs are called structures in which waterproofing is located on top of the heat insulating layer, being simultaneously finishing coating contacting the external environment. This is the most common type that can be observed almost on each modern structure with a flat roof. And if earlier Ruberoid was used for waterproofing, today the optimal option is PVC membranes.
Important: The traditional roof can not be operated because it is not equipped with a strengthening concrete tie. In the process of arranging the traditional roof, basalt wool is used, which cannot withstand permanent loads.
The advantages of the traditional species of roofs:
- simplicity and high mounting speed;
- low cost;
- ability to make a flat roof with your own hands.
From the disadvantages, you can allocate the fact that the waterproofing coating must be completely replaced or repairing from time to time.
Installation of roof
The technology of creating a traditional flat roof is quite simple, therefore, even an inexperienced master or hardworking owner can be coped with it, who wants to save on hiring a working brigade.
How is the installation:
- Prepare the basis - to lay the plates of overlaps or organize a monolithic base of the reinforced concrete plate.
- To put vaporizolation - for this it is recommended to use film polyethylene or polypropylene materials, bitumen or polymer rolled materials. In the last weed products, there are advantages compared to film - they are denser and thicker, the seams are not formed through which moisture can penetrate.
- To lay thermal insulation - thermal insulation material should be selected, given the characteristics of the climate and the functional features of the structure. For example, for a bath, it is better to lay several layers of material to better hold heat inside. The most popular material for this purpose is mineral wool. It possesses all the necessary characteristics and is inexpensive.
- Fix the thermal insulation material can be mechanically or adhesive. In the first case, telescopic dowels are used, in the second - bituminous adhesive composition. The method of fastening the heat insulation determines the method of subsequent fixation of waterproofing. If you used a dowel, then the waterproofing should be fixed with them, and vice versa. Experts recommend using bitumen for fastening only if it comes to mounting on a concrete base. If you use polymer-bitumen vaporizolation, it is better to fix all the dowels.
- To lay the lower layer of waterproofing - for this, the rolled material is rolled over the surface and fasten the brass bands by 15-20 cm, after which it is welded with a fire or silent way.
- To lay the top layer of waterproofing - the second layer increases the reliability and durability of roofing pie. For this, the roll material is applied throughout the roll area, and not only along the edges, as in the case of the lower layer.
Inversion roof
Recently, the bona fide owners prefer to establish inversion roofs due to their durability and better reliability compared to traditional. While ordinary roofs begin to flow in a few years, the inversion roofs remain entirely for decades.
If you look at the design in the context, the difference from the traditional roof is mostly in the change in the order of the layers. It is this factor that determines the high quality of the cake. Moreover, such a roof can be built on a constructed building. To do this, only to dismantle the upper layers, and then lay out isolation in the desired sequence.
The inversion roof, in contrast to the traditional, can be operated. It can organize various corporate meetings on it, make a comfortable summer studio in the fresh air, a playground or a banquet.
There are several types of inversion roof depending on the degree of load:
- Minimum loads - the design consists of steam, heat and waterproofing, as well as a light finishing coating from a roll material. It can be used in private houses as a summer site.
- Medium loads (above household level) - more thick and strong thermal insulation materials are used, the finish coating is a paving slab or other material with similar characteristics.
- High loads - on such a roof you can build restaurants, car parkings, perform concerts, etc. Intermediate fortified materials are mounted between the main insulating layers, the external coating is a reinforced concrete reinforced plate.
Installation of inversion roof
Depending on the alleged load, the method of installation of the inversion roof is also selected. Consider the general moments of arrangement of this type of roof.
Stages of installation of an inversion roof:
- Preparation of the base - a reinforced concrete plate coated with primer is used as a base for better fixation of the waterproofing.
- Laying of waterproofing - unlike the traditional type, where the vaporizolation is first stacked, it first goes a layer of waterproof material. To do this, use PVC membranes or rolled products on a bitumen basis.
- Laying the insulation layer.
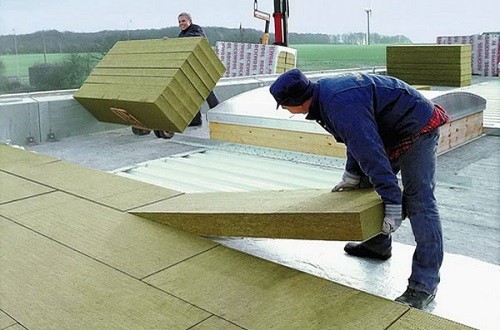
- Installation of the supporting layer is usually geotextile, which is placed between internal insulating materials and an external finish layer.
- Laying the roofing outer layer - for the "light" roofs use rolled materials that are applied over the entire surface, or poured a layer of rubble. For the roofs with an average load use paving slabs and more durable insulating materials. Each high-strength geotextile layer should be strengthened to arrange the strongest inversion roofs. As an external coat, a monolithic concrete slab is used.
Breathable roofing
The formation of condensate between the insulating layers of the roof has always been a problem, especially for residents of Russia, where temperature and humidity differences are observed annually. Condensate is formed due to a strong temperature difference outside and inside the building. Accumulating in a porous or soft thermal insulating layer, it quickly reduces the protective characteristics of the roof. As a result, approach, cracks, bubbles and other unsightly formations appear on the ceiling inside the house.
It suffers and the outer coating of the roof, especially in the summer, when there is an active evaporation of the accumulated moisture. The lack of ventilation ultimately leads to the fact that the roof covering is simply peeling from the base.
The so-called breathable or ventilated roof allows you to get rid of this problem forever. Through special moisture holes, freely evaporates from the internal insulating layers. Roofing aerators are installed on the surface, having 1 pcs. about 40-50 square meters. m.
The advantages of the "breathable" roof:
- For the arrangement there is no need to dismantle the installed flooring. The usual old coating is sprinkled with welding, thereby reinforcing hydraulic protection properties.
- The second layer of waterproofing, filmed on top of the old coating, aligns the surface and provides high-quality moisture outflow, because it stacked with a slight bias.
- Certain financial costs for the organization of the ventilation system of the roof are completely paid off for several years.
Principle of operation of the ventilation system
Condensate is able to fully incur a building for several years, so it is important to organize the right and careful installation of the ventilation system. Roofing aerators are special fans attached to pipes of different lengths, diameters made of plastic or metal. From above, the fans are covered with umbrella-like caps so that the moisture does not fall into them outside.
Aerator functions due to the pressure difference outside and inside. Warm air flows running from the bottom face with cold air, thereby leading fans in motion. Thus, the moisture independently "blows out" from the roofing cake.
On conventional flat roofs with a simple configuration, the ventilation holes are uniformly throughout the surface at the highest points and in places of compounds of thermal insulation elements (mineral wool plates). Ideally, the installation of ventilation should be carried out in the process of laying a roofing pie, otherwise the costs of its installation are increasing.
Interesting fact: Western builders are actively used in the organization of the "breathable" roofing systems of natural removal of smoke. They allow you to safely leave the building during a fire.
Green roof
Finally, we left the most interesting way of a flat roof device. The green roof is an original way to acquire his own "piece of nature" in the middle of the city massif. This separate direction in the landscape design and architecture has already gained popularity in the east and west, where people living in megalopolises are tested by a sharp deficiency in green plantings. Gradually, the trends of landscaping the roofs are becoming popular and in local latitudes.
The advantages of green roofs:
- saving places - on the roof you can make a place to rest among the greenery, a golf course, growing healthy crops (spices, berries, some vegetables);
- the ability to create the most comfortable seating area;
- an additional source of pure oxygen in the city;
- plants absorb nitrates and toxins that hovering in the ranked urban air;
- the fertile soil layer on the roof cools the inner space of the building in the summer and protects from the cold in winter;
- providing almost 100% of the soundproofing of the room.
Important: When arranging such a roof, it should be borne in mind that even a very thin layer of the soil creates a tangible burden on the roof, so it is recommended to strengthen the design or calculate the maximum permissible load.
There are two types of green roofs:
- Extensive - the roof is covered only by a decorative lawn or disintegration, evenly distributed by a thin soil layer (5-15 cm). Other plants are placed in pots and stand separately. Watering occurs only during the growth period of grass, the care consists in a periodic haircut and a weeding. The cost of such a roof is low, and the care is normal.
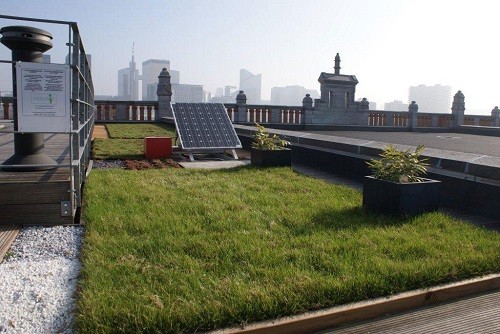
- Intense - soil layer can reach 60 cm thick, allowing not only herbaceous plants, but even small ornamental or fruit shrubs, dwarf trees. Thus, on the roof of your own home, you can create a complex multi-level system, saving space on Earth. This is especially important for owners of small sites, where there is no possibility to place a garden or a garden with a vacation area.
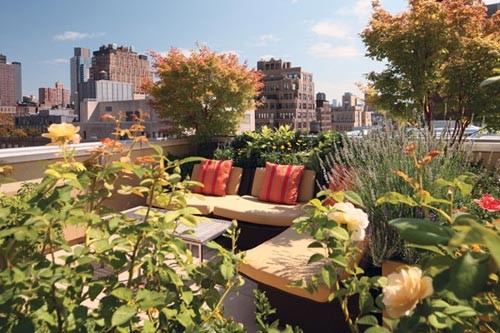
The impressive thickness of the fertile layer dictates certain requirements for the degree of rigidity and the reliability of the base. Bearing structures must withstand not only the weight of the Earth, but also the weight of plants planted in it, furniture installed in the improvised garden and people who will rest there. It is worth adding the weight of water that can take the ground during the rain.
Installation of green roofing
Green roofing technology by and large does not differ from the construction of a conventional flat roof with a reinforced load. A layer of waterproofing is placed over the reinforced concrete base, and the extruded polystyrene foam is covered with extruded polystyrene foam, which serves as reliable protection from the cold. Next, lay a layer of geotextile and drainage, falling asleep the surface with rubble or gravel. Then it is closed with another layer of geotextile, the land is poured and proceed to plant planting.
Important: Special attention should be paid to the drainage system. To do this, it is necessary to organize a roof under a slope so that the water can be easily drained down. If there is no slope, then such a drainage system must be created artificially. Otherwise, water will be stamped, which will lead to the lap soil and damage the roofing cake.
If you properly organize a green roof system, you can create a full-fledged garden or garden right in the middle of a city array. We offer to take a look at the options for arranging a green flat roof (photo):
Green roofs allow not only better to equip their own leisure, but also improve the atmospheric atmosphere in a densely populated city. For example, in Japan for this purpose, all the available free sections of grass and trees are specifically covered. Also there are actively using the technique of vertical cultivation of various cultures, turning concrete facades into fantastically beautiful houses.
If you want to contribute to the restoration of the ozone layer of the earth, the green roof is your option.

