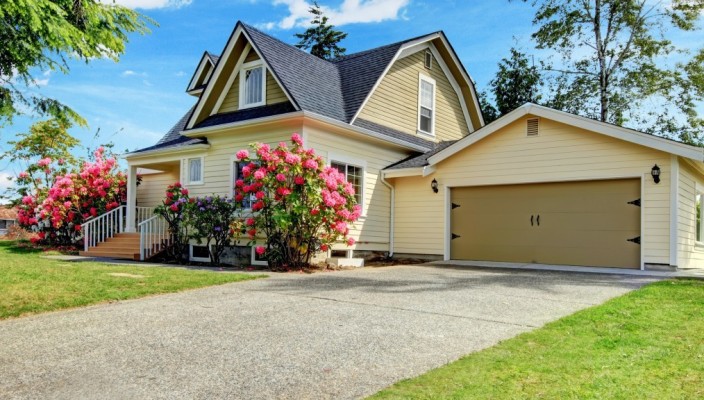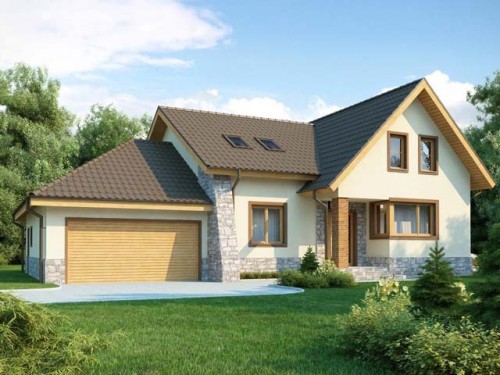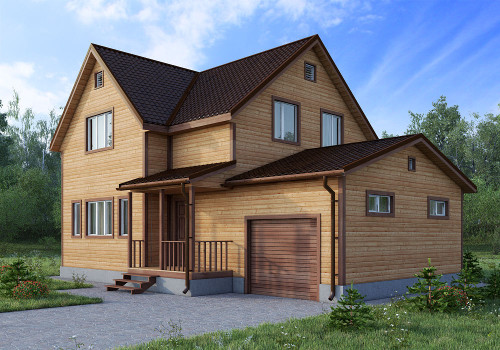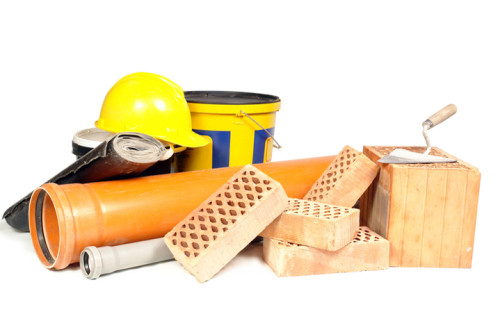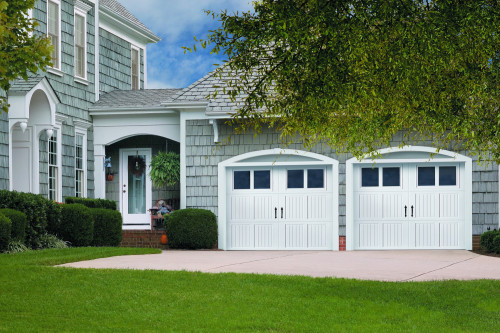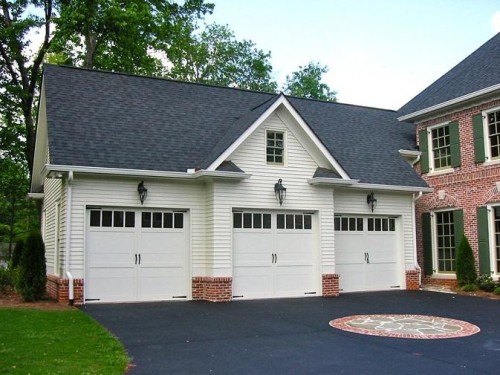The garages attached to the house recently become becoming increasingly popular. This trend is due to a number of advantages inherent in the type of garage structures. First of all, it is economy. An extension will require significantly less investment than the construction of a separate structure. Also saving space. This is a fairly convenient solution for owners of small sites. For the construction of a separate garage, at least 25 m 2 Square.
Content
Requirements for location
A rendered design is the middle of the embedded and separate garage. This layout will allow you to spend all the necessary communications from the house, which will also provide an opportunity to save money. It is worth noting that some owners refuse to the attached garage option, fearing the admission to the house of unwanted odors and pollution. Despite the fact that this building is part of the house, its owners do not have to face these consequences. The garage will fully maintain its autonomy.
The main requirements for how to attach the garage to the house look as follows:
- Place the garage room, as a rule, with the right or left side of the residential building.
- For convenience, it is recommended to make two exits, one of which leads out, the other in the house. Such a location of the building increases the likelihood of fire in the house. Therefore, it is necessary to isolate the common wall by unifying the extension and the main structure with the help of non-combustible materials.
- In the garage room, a fire alarm must be present in the garage, so that in the event of a fire, the owners of the house received a fire signal on time and accepted appropriate measures to eliminate it.
- The ideal option is to build such a garage with the house. In this case, both buildings have a common foundation base, and soil shrinkage is carried out evenly.
- There are often cases when the depth of the garage foundation is reduced during the construction. Such a decision is explained by the conviction of builders in that the garage has a smaller load on the basis, rather than the house itself. But this approach may have unwanted consequences. There is a chance of deformation of both buildings as a result of the intake of the soil.
Garage attached to the house. Photo:
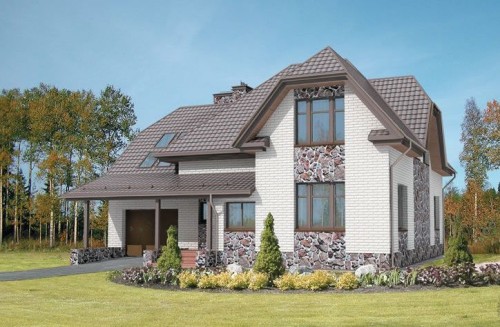
Choosing a gate and roof
The gate is divided into three types:
- classic swing;
- rolling;
- sectional.
The most optimal choice for this type of garage is rolling or sectional options. They are advantageous from the gate of the swing view. For their opening, no additional space is required. Also, such a gate is easy to manage with the help of a radio control system. The thermal insulation and sound insulation properties of these gates are significantly higher than their encouraging analogs.
The qualities of the gate gives special material. It is placed between the panels from which they are manufactured. Ease of operation of such a gate is particularly felt in winter. In case of abundant snow fallout, open the garage will not be difficult. The width of the gate depends on the brand of the car and size of the garage. The standard indicator is 2.5 m.
The most optimal choice of the roof is a single option. This species will cost cheaper than double, and also give the construction more compact appearance. The roof of the garage must be made of the same material as the roof of the house.
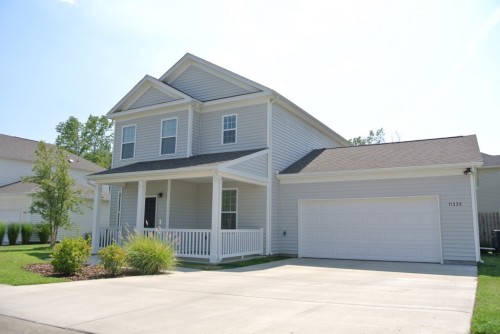
Basic rules of construction
Before you attach a garage to a wooden house, you must consider a number of fundamental construction rules. Among them can be allocated aspects:
- First of all, the requirements for fire safety should be followed. Combine house and garage should wall treated with non-combustible materials.
- It is advisable to add the garage in the event that the house and the gate separates a short distance. In the opposite case, for the arrangement of the entrance zone, it will be necessary to use most of the free space of the site.
- The plot on which is supposed to build the construction must comply with certain construction standards. These requirements relate to the placement of window and doorways of the main building regarding the garage:
- the burden of the garage roof should be located at least 2 meters from the house window;
- the space between the doors or windows at home and the extension should be 2.5 m;
- you should also take into account the space from building to the site located in the neighborhood, it should be at least 5 m.
Be sure to have a plan at home. Only in this case can be familiar with all the structural features of the building that are required for construction work. An important point is to obtain an appropriate permission. All houses are recorded in the registry. If we perform structural changes without complying with legal norms, subsequently with such a structure will not be possible to carry out any legal operations.
For example, the owner will not be able to sell home ownership, as well as arrange a gift or will. There will be a need to carry out the procedure for the legalization of the construction. Not always this process has a positive completion for the owner. There is a possibility that the construction will have to demolish or pay a fine.
To avoid such unpleasant consequences before starting work, you should familiarize yourself with the regulatory documents. And also to apply for a statement and package of documents certified by the notary to local governments. The packet of documents should be present:
- copy of the technical support;
- construction project with coordination;
- act confirming ownership;
- help from BTI;
- a copy of the certificate of ownership;
- copy of floor plans;
- construction documentation agreed in the architectural department;
- a copy of the birth of all juvenile co-owners at home.
The written consent of co-owners will also be required. If the house is not privatized, it is still necessary to add a certificate for the registration of the registration of people living in the house.
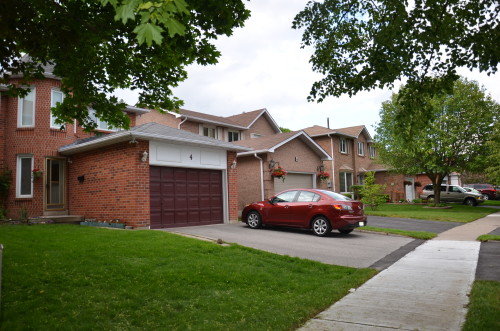
Choosing materials
To compile the project of the house with a attached garage, you should choose the building material. In these purposes, you can use brick, SIP panels or iron plates. Each of these materials has its own design features and quality indicators.
- The most reliable will be built of bricks. Construction work in this case should be started from the building wall. Thus, the extension and the house will combine the common wall.
- The SIP panels differ easier in the installation.
- The most simple and rapid construction of iron plates is, but at the same time least reliable.
Features of the technological process
The initial stage of work is the construction of the foundation. The most optimal choice in this case will be the belt option. But if the work is performed on solid soil, you can make a choice in favor of a columnar base. Actions on the construction of a garage combined with the house are made in such a sequence:
- To improve the foundation, it is originally necessary to prepare a trench of 70 cm deep, the parameters of which must correspond to the size of the future building.
- On the bottom of the trench, the layer of sand and rubble is falling asleep, thus forming a pillow.
- Next, around the perimeter of the trench, it is necessary to install a wooden formwork. A frame formed from the reinforcement rods, which is laid out on the crushed stone-sand layer.
- After that, the armature is poured by concrete composition. For the manufacture of such a composition, we will need sand, cement, rubble with small fractions and water. The solution is manufactured using concrete mixer.
- After completion of the work, you can encounter certain difficulties. In the area of \u200b\u200bcontact of the main building and garage construction, cracks may form. This is due to the fact that the shrinkage of the house has already occurred, and the foundation of the extension will be satisfied with the rapid pace due to their freshness. As a result, the skew can occur. To avoid such unpleasant consequences, you need to combine the foundations by means of plastic composition or fittings.
- Secure the foundations using fittings in two ways.
- in accordance with the first reinforced mesh, the base of the house must be combined with the reinforcement of the garage foundation by means of construction wire or welding. After that, it is necessary to pour the next tape;
- the second method involves further actions. At home, it is necessary to make a punch of a niche depth of 20 cm. The diameter must correspond to the applied fittings. Next, these holes should score reinforcement pins 50 cm long. This fixation method is simpler and rapid. But at the same time he is inferior in quality indicators the first method.
- Fixation by means of plastic material is performed as follows. The foundation of an extension is built close to the base of the house, but there is a slight gap. This gap is filled with plastic material. For example, rubkeroid. As a result, two bases form one whole, but simultaneously with the technical terms do not depend on each other. The shrinkage of each foundation will occur individually.
General recommendations for the process
- It is impossible to erect walls immediately after completion of the foundation. It is necessary to wait a certain period of time - up to 1 year to make sure the strength of the ligament, as well as the absence of cracks and deformations. If during the year the foundation retained its integrity, you can start building walls.
- Certain difficulties associated with the different height of the garage roof and the house may also occur. Atmospheric precipitates, such as rain and snow, will fall from the roof of the main building on the roof of the extension. To avoid the negative consequences of this process in the region, the roof compounds must be performed by high-quality waterproofing.
- The garage roof should have a bigger bias than the roof of the house. It will prevent moisture delaying. At the adjustment section, it is also necessary to secure a corner of galvanized material, 30 cm which is placed under the roof. This will avoid leakage.
- The garage should be harmonized with the main building, so it is necessary to build it in a similar architectural style. For the finish finish, you can also use the material that completes the finish of the house.
- An extended placement can be used in addition to direct purposes for other purposes. For example, the roof of the garage can be equipped under the recreation area.
Conclusion
A rendered garage has a number of obvious advantages. This is saving funds and space, as well as convenience of operation. A large selection of building materials makes it possible to build a garage harmonizing with the style of the main building. But an extension must be erected in accordance with certain construction requirements and legal norms. Their execution will allow you to get a high-quality and reliable result.
Features of the construction of the foundation under the garage are presented on the video:

