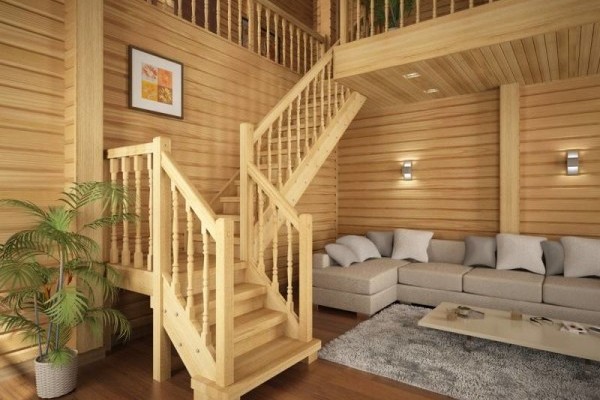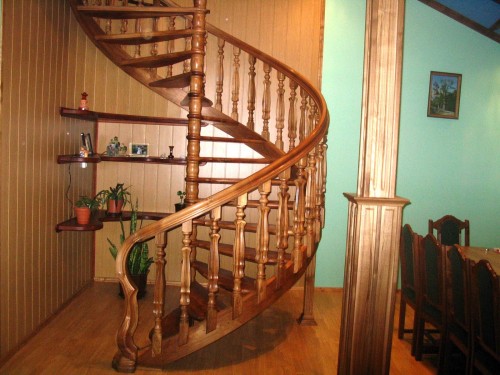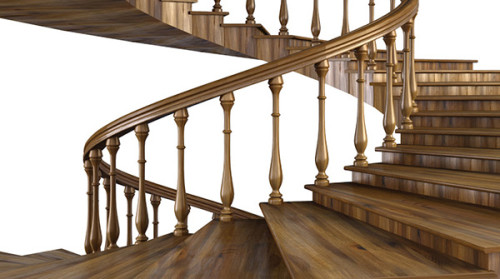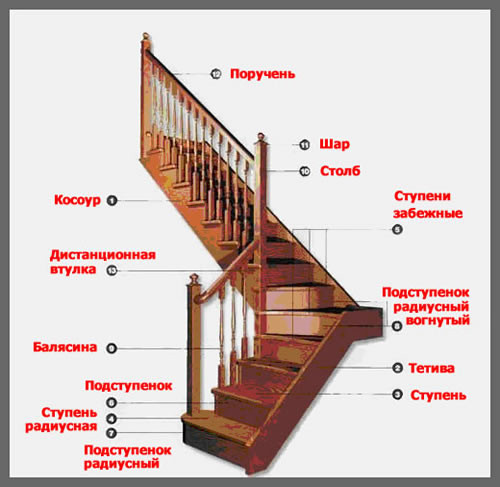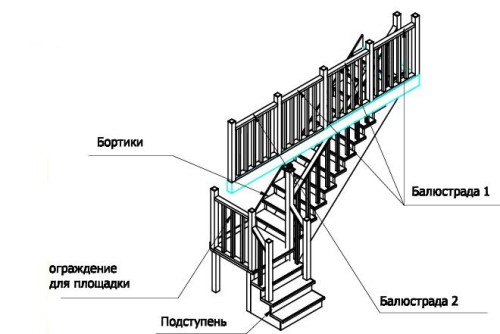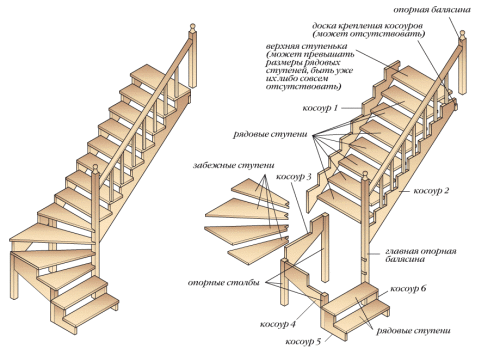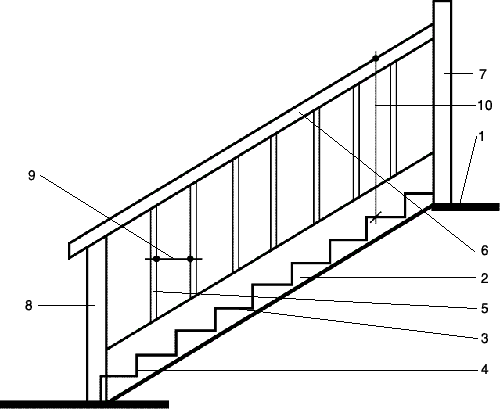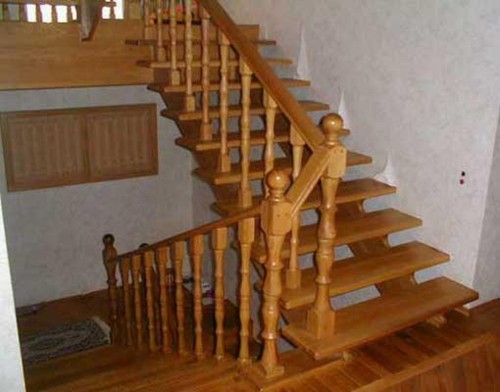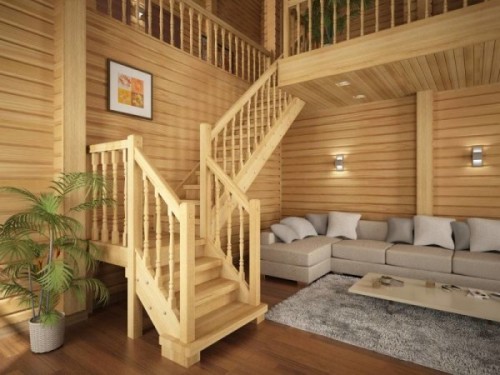The construction of the stairs in a private house is a rather time-consuming type of work. Therefore, special specialists are often designing design. But their services are quite expensive, because of which many prefer all work on their own. Moreover, prudent masters begin this matter with the preparation of the project of the ladder of private houses. The staircase is usually required in homes with at least two floors. Although in a one-story building it may be needed in order to climb the attic or go down to the basement. Therefore, this design is necessary in almost any home. In general, at first glance, you might think that it is very simple to descriptive. In fact, the staircase has a very solid foundation and consists of many small structural elements. If it is designed incorrectly, it may threaten the receipt of serious injuries. Below will look at a little more specific installation work.
Content
Select design
When choosing a staircase, it is advisable to apply for advice to those skilled in the art. A fairly convenient option is a marching structure, but it takes enough place for its installation and, therefore, the width of the staircase in a private house will be large.
A more compact is a screw construction. It originally fits into the design of any room. However, she has one significant disadvantage - it is not too convenient to rise and go down. There is no similar minus the stairs at the parodes. It is very convenient and aesthetic. Therefore, if the area of \u200b\u200byour home is quite large, you can use this particular option. If you appreciate, first of all, the safety of the design, then you should give preference to the marching staircase. Less comfortable stairs on parodes and screws.
In the manufacture of any staircase, special attention will be paid to the staircase, which usually for each specific case is an individual solution. In order for the staircase to be safe, certain ratios of the height of the step and the width of the sticky must be respected. In addition, it is important that the first and last step of the staircase is installed. It is these places that are considered the most dangerous. When installing, it is important to adhere to the correct sizes of stairs in a private house. So, to protect small children, there must be a distance of no more than 150 mm between the bassines. The same distance should be between racks.
A spiral staircase in a private house is the most popular option for such houses. It has a lot of not only ornamental, but also practical advantages:
- So, for example, it saves a lot of space to save in the house.
- In addition, it can be built almost any height, without changing the area of \u200b\u200bthe base.
- Equally important is that such a staircase can be collected even without having experience of construction work.
- The advantage of such a staircase is its relatively low price.
- In addition, today there is a rich assortment of similar products.
As for the shortcomings, the screw staircase has several of them. In addition to the inconvenience of the design, which was mentioned above, we note the following. So, for example, the stage of such a design has the optimal dimensions only in the center, and in this place almost never occur.
It is worth noting that on the same spiral staircase, it is not equally convenient to raise the right-handers and left-handers. If the design is spinning clockwise, it will be convenient to walk right-handers, respectively, left-handers will be more comfortable to climb the stairs twisted against the clock of the arrow. The point is that right-hander begins to rise with the right leg, and Left -sha - with the left. And it's not just in convenience, but in the fact that, rising through the screw staircase, not twisted in the other direction, a person can be injured.
It should also be noted that the angle of inclination of such a staircase within its length is changing at least three times. The fact is that on the steps that have a variable tilt, both legs have to step with different frequencies and a scope, which is quite difficult to adapt. In addition, the center of gravity of the body in this case is experiencing jerks in almost any parties. Because of this, a person climbing such a staircase faster. More on such a design it will not be possible to raise or lower the overall furniture.
Staircase in private house do it yourself
Preparatory stage
You need to start with the design, but it is impossible to be made until the material is selected from which the staircase is planned to be manufactured. Therefore, initially consider this particular question. It is worth saying that the easiest way to make a wooden staircase in a private house with their own hands. Nevertheless, often except wood uses metal and reinforced concrete. But you should consider some features of each of these materials.
For example, stairs made of coniferous woods, in a short time weaphed, because of which they begin to catch and make screens. However, such structures are very easy to repair independently without resorting to the help of qualified specialists.
Pretty durable stairs from such breeds, like beech, oak, nut, maple and ash, but this wood is difficult to get due to the fact that the cutting of such trees is limited by environmental standards. In addition, they are treated with means against pests, which significantly raises their cost. Ladasers from eucalyptus and elm can last long enough. But today it is unlikely to get such materials, due to the existing restrictions on their billet.
As for the metal, in the construction of stairs, it is often combined with other materials. For example, metal can be made of the main framework, and the steps of wood or concrete. As for the decorative finish, then each is determined by itself in accordance with the taste preferences, skills and existing means. Although there are and fully metallic ladders in a private house, without decorative inserts.
Reinforced concrete stairs, as a rule, are used in typical construction work. Their assembly is somewhat different from other types of designs. In particular, the difference is that they are brought into place already in the assembled form. They can only be mounted, like other prefabricated designs. As for private houses, they often make a choice in favor of whole stairs from concrete or from a metal combination and other materials. Thus, horizontal surfaces are not so strongly susceptible to wear, so they are separated by another cheaper material.
Basic design elements
What structural elements are the stairs to the second floor in a private house? The main parts are only two are steps and supporting supports. Here you need to mention this concept as a valid. They are, in essence, simple beams that support the steps from the bottom and from the ends. The staircase also has elements called Kosomers. Directly steps consist of several parts are risers, a horizontal surface and a vertical area.
The risers play the role of an additional support for steps, but in some structures they are not provided at all. Supports also serve as hospitals and racks. The hospitals are special bolts mounted in the wall. It is on them that the stairs are attached. The role of the main carrier element in the screw staircase plays a rack. The design also has such a prefabricated element as a staircase. In more complex structures there is a staircase.
An important details of the stairs include another railing, but they are not always used. Such details such as handrails and various decorative elements are also not always applicable. In the design, additional fences may also be provided, for example, railing, rods and racks. Balaasins are used as supports for railings, which are vertical strips. These elements are manufactured from a variety of materials. For example, cast iron, bronze, brass, as well as wood, etc. are used.
Basic Rules of Montaja
There are several general rules that should be followed when designing stairs:
- If the staircase is fixed not for two walls, and for one, then it is necessary to put the fencing with a height of no more than 850 mm. Important and width of steps. Safe is considered to be 250-300 mm.
- For safety, the carrier ability of the stairs is equally important. This will allow it to withstand the necessary loads. So, for public buildings you need to provide a staircase with the opportunity to withstand at least 400 kg per 1 kV. m. Steps. As for residential premises, this parameter is slightly smaller, namely 300 kg per 1 square meter. m.
- The staircase will be safe if its steps will be non-slip, and there will be no tilt. The height of the railing must be optimal for any growth.
- The right size of the inter-storey outlook is also important. For each type of stairs, he is his own. For example, for one-time design, it must be at least 1 2.4 m. For screw stairs, the diameter of the opening should be at least 1.8 m. As for P-shaped stairs, it should be from 2.1 for them up to 2.6 m.
- The inter-storey lift is best smashed into several parts, between which platforms will be installed. They can be resting when lifting. On turns allowed to install running steps.
- It is important that the steps themselves are made from fireproof material. For example, from wood treated with special means preventing fire.
- When erecting the stairs, it is necessary to comply with the main engineering requirements for the method of fastening structures. In no case give preference to decorative elements that will make worse the desired functionality.
- It is important that the angle of lift is not too big. It should not be more than 45 degrees. Optimal is considered - from 35 to 40 degrees.
- As for the width of the marches, they must be at least 0.9 m. The recommended size is from 1 to 1.1 m.
- Do not load unnecessary details, trying to give the design originality. After all, any staircase is the original design itself at least because it is individually designed for each house. The fact is that any building has its own characteristics.
- The height of one step is best to do no more than 150-180 mm. As for the handrail, their height should be no more than 0.95 m.
It all needs to be foreseen at the design stage. It is very important that in the production and installation of the stairs, the basic rules and norms are observed. Installation usually begins with fixing the stairs on the next floor. If there is a platform when lifting, it is meant to secure the design and on it. As for the length of the stairs, it should coincide with the height of the floor.
The next floor is installed railing. To do this, you need fasteners, and they should be quite reliable. This will result in a sufficiently solid construction.
Assembly of the ladder
Often the staircase in a country house make a wooden. Of all the wood breeds for this purpose, the lime and pine are most often used.
And for each case you need to know how to calculate the staircase in a private house. Steps can be made from larch. For the railings, a planed board is well suited, for example, lining. Balaasins are best made from bars with a cross section of 50 by 50 mm. All these materials today can be easily purchased in specialized stores.
During preparatory work, special attention should be paid to the carrier elements of the future design. Kosur either the string is usually taken for fastening the steps. When using the ladder, the staircase can be made both with the railings and without them.
During installation, the steps will sufficiently embed to the theetics. If Kosur is used for fixing, then first the steps are fixed on the wall in rectangular notches. Next, you will need several bars with a cross section of 100 by 300 mm. When their position is noted on the wall, it is necessary to flap on the places where the steps will be placed. When preparatory work is completed, you can start assembling the stairs.
The first thing you need to do is put in place the support pillar and install the risers. The design can be fixed using screws. For the same purpose it is possible to use liquid nails. This will avoid the appearance of the staircase after assembly. After that you need to adjust the swivel steps. Then the previously prepared antifreeze is attached to the wall. Next are installed in place of balusters, steps, railings and necessary decorative elements. To complete the work, it remains to paint the paint or lacquer.
How to make a staircase in a private house of wood and metal
Build a staircase in which these two materials are combined, somewhat more complicated than in the first case. The procedure for the work is as follows:
- First, a pair of beams under the platform made from the channel 60-100 mm are prepared. Beams must enter the carrier concrete wall at least 80 mm, not counting the decoration layer. If the bearing wall is made of wood or brickwork, then it must go at least 120 mm.
- After that, there are nests in the walls under the beam. If it is a fuel-concrete wall, then not nests are made, but through holes.
- After that, the nest or hole begins the beams, and first the long, and then the closest one. Next, the inserted beams are aligned vertically.
- To break the beam in the right direction, wedge from trimming sheet metal is inserted into the sockets from all sides. As a result, the beam should be securely fixed in the nest.
- After that, the beams installed in the stone wall are sprinkled with water from the spray and cemented. If the wall is wooden, they will need to be embedded by a compound from sawdust, which are densely kneaded on liquid nails.
- When it is done, flooring and screed is removed from the floor. After that, you need to wait about 14 days and again check the horizontal platform.
- Now with inclined beams are removed the necessary measurements. The beams themselves should be welded to the site, and attach to the overlap with the help of anchor bolts.
- Now you need to restore the removed screed. When it is saved, you can cook the frames of the steps from the corners.
- After it will only have to make the finishing of the stairs.
In general, such structures in everyday life are rarely used due to the fact that they have not too attractive appearance. To improve the aesthetic component aesthetic, you can stick wooden tabs on the bottom side of the bottom side.
Stairs in private houses: photo

