The roof and the house box are two complementary structures that are responsible for the strength, reliability and durability of the building. The construction of the roof is unthinkable without the construction of the rafting system - the frame of the boards and the bars, on which the layers of roofing pie are fixed. To build a solid roof, you need to correctly calculate the rafter system and choose the items suitable for it. That is what causes most difficulties in the construction of the house. In this article we tried to affect all the nuances associated with this task.
Content
Types of loads
The rapid frame is responsible for the rigidity of the roof and evenly distributes the burden of the cake in the external and internal supports. The strength and reliability of the roof depends on the correct calculation, as well as its ability to resist various impacts. The effects of these are quite a lot, ranging from the weight of all materials laid on the rafted, ending with external factors.
To calculate the rapid roof system, all loads rendered on the design should be taken into account. Only after that you can find the optimal parameters and select elements capable of withstanding the total effects of these loads. But it should be taken into account that the calculation scheme is "idealized" each time. This means that the roof is experiencing a uniformly distributed load, and in fact everything happens at all - somewhere the snow attacked more, from some side the wind blows stronger, etc.
Loads on the truss system:
- Variables - snow, wind, degrees and other weather phenomena.
- Regular - the weight of roofing materials and equipment installed on the roof.
- Nepical (special) - hurricane winds, seismic shocks.
All load calculations are described in the relevant SNiP, so in the process of work should be constantly checked with approved documentation. The same applies to the determination of the optimal angle of inclination of the roof, the step of the rafted and selecting materials. After drawing up a detailed scheme, taking into account all the required parameters, you can make an adjustment and start on the installation.
Wind load and snow
Wind load can seriously harm the incorrect roof. The same applies to a large number of snow accumulated on the surface. Avoiding trouble will help the right-selected angle of inclination of the slopes.
To determine the degree of snow load in the horizontal projection, use the following formula: S \u003d SG * μ.
SG - snow weight per 1 m² of area, and μ - the coefficient of dependence on the angle of inclination. So, for the roofs with a slope of less than 25 ° it will be 1.0, for the roofs with a slope of 25 ° to 60 °, the coefficient will be 0.7, and for very cool rods, more than 60 ° can not consider snow load at all - snow on Such a surface simply will not be able to resist.
To find a wind load, use another formula: w \u003d Wₒ * k.
Wₒ here is a regulatory value that can be selected depending on the wind region (indicated in SNiP), and K is a coefficient that determines the dependence of the wind force from the height of the house and its location. You can trace this dependence on the table below:
If the angle of inclination of the roof is more than 30 °, the calculation of the rafter system should be amended for the wind. Also for calculation you need to know the constant direction of the wind in the area where the house is built.
The wind, depending on the angle of inclination of the roof, will seek either to lift it or knock over, so that in both cases it should be attached to the support bruus very firmly. Mounting methods will also differ depending on the impact of wind. But what can be said with confidence, so the roof is harder, the better - with the heavy design, the wind will not be able to cope.
We give an example of calculating the snow and wind load on the roof of the house built in the middle lane of Russia, say, in the suburbs. Consequently, to see the calculated values, it will take SNiP 2.01.07-85 on "loads and influences". The angle of slope is 22 °. Since the house is located in the third snowy region, the calculated load for it will be 180 kg / m², and the coefficient of dependence is 1.0. We multiply each other these two values \u200b\u200band get a snow load of 180 kg / m². If the coefficient of the scope roof is less, say, 0.7, then the load will decrease to 126 kg / m².
Important moment: In the case of the formation of a snowy snowdrift on the roof, the load increases to 400-500 kg / m².
As for wind load for our house in the Moscow region, it is 32 kg / m² for this region, the area of \u200b\u200bthe house is 10 m², then to calculate the degree of wind exposure is very simple: 32 * 0.65 \u003d 20.8 kg / m².
Roof load
It is necessary to calculate the rapid roof system, taking into account all the materials that you will lay on it: waterproofing, insulation, elements of the ventilation system, roofing material, equipment, etc. The choice of roofing material depends on the angle of slope and directly affects the strength of the components of the rafter system.
Weight of common roofing materials for 1 m²:
- ceramocrapist - 35-50 kg;
- cement tile - 40-50 kg;
- slate - 10-15 kg;
- bituminous tile - 8-12 kg;
- bituminous slate - 4-6 kg;
- professional flooring and metal tile - 4-5 kg.
The draft flooring for layers of roofing pie weighs from 18 to 20 kg / m², the doomber - from 8 to 10 kg / m², and the entire rafter system gives a load from 15 to 20 kg / m². Summage all this data and you will understand that the walls of the house and the foundation of the roof has a lack of pressure. By the way, if the house is built on a lightweight foundation or has fastening walls, then the roof covered, for example, ceramic or cement tiles cannot be speech.
Useful advice: Many sellers of roofing materials make focus on the ease of products, they say, it will save on the rafter system, building it from thinner and cheap elements. But we already know that the roof is harder, the more difficult to overturn it or tear it, so you should not blindly believe such arguments.
Cross section of timid
As you already understood, you should choose a cross section (thickness) of the rafter depending on the load on the roof, more precisely, the sums of all the loads listed above. During the construction of a double or fourth roof, many different elements are used. The length of the standard rafters can vary from 4.5 to 6 m. If necessary, they can be shortened or increasing.
Before choosing a cross section of a bar, you need to know the length of the rafter, the step of their installation and the load on them. The table below shows the necessary data for calculating the roofing system. However, these values \u200b\u200bare suitable only for the Moscow region and take into account the climatic features of this region.
But the "skeleton" of the roof consists not only from the rafter - it has a support bar (Maurylalat), so-called, riglels and many other elements. Below are the recommended sections for each of them:
- mauerlat is the most powerful element of the system, so for it you need a large cross section in 100x100 mm, 100x150 mm or 150x150 mm;
- the runs also perform the support function and must be durable - 100x100 mm, 100x150 mm or 100x200 mm;
- endovans and diagonal rafting legs - 100x200 mm;
- slopes and Rigels - 100x150 mm or 150x150 mm;
- cheerboards - 25x100 mm;
- tightening - 50x150 mm.
When the length, thickness and step of the arrangement of the rafter is selected, you can determine their number. It is necessary to do it, focusing on the length of the house. In the design process, it is also necessary to make a calculation to the deflection, correlating the load on the rafters and the possible deflection of the wooden elements under it. For the rafter system of the attic roof, the deflection will not exceed 1/250 part of the length of the segment, which is pressure.
In other words, five-meter rafters will raise a maximum of 2 cm. With an increase in the length or load, the roof can be deformed.
Recommendations for the selection of bars on rafters:
- On the 1st pattern of the material there should be no more than 3 bumps up to 3 cm long (if the bitch is larger, then the rafter will be weak).
- A permissible presence of non-mediocre cracks, but only if they do not exceed half the length of the entire bar.
- Wood must be well dried. The permissible level of humidity of BRUSEV is 18% and less. If you build a truly system from raw items, it is very deformed.
Useful advice: Before mounting the design of the rafter system, be sure to treat each wooden element with an antiseptic and antipyen agent. It is necessary to do it before installation, and not after.
Calculation of the rafter system
The calculation of the rafter system will depend, first of all, from the structural features of the roof and its type: single, double, buckthorn, etc. In this chapter, we will consider the features of the calculation for the most common types of roofs.
Single Roof
A single roof is very easy to perform and make it possible to calculate the rafters will not be much difficult. However, the greatest drawback of such a design is its strong exposure to snow and wind loads. A lot of snow will constantly assemble on a large range of the square, so the rafter system must be quite powerful. This is especially true of those cases if you cannot clean the roof regularly. Perhaps, in a similar situation, it is worth thinking about choosing another kind of roof, for example, the simplest duplex. The small angle of inclination of a single-row roof requires not only a powerful frame, but also the use of reinforced waterproofing due to the high risk of leakage.
To make the calculation of the rafter system of a single-bed roof, first need to set the angle of inclination (from which it depends, we have already found out in the previous chapter). To create the desired slope, it is necessary to organize the correct difference in height - to position the supports of the corresponding height.
The length of the overlapping span determines the complexity of the rafter system:
- For overlapping a small length, it is possible to use only rafting legs.
- With a flutter length from 4.5 to 6 m, it is necessary to install a scroll at the bottom of the skate.
- To close the span longer than 6.5 m, you will need vertical racks - they will not give the roof to suffer under loads.
We give an example of calculating the skeleton roof frame for a 4x5 m garage with a slope of 25 °. First you need to learn the height of the roof to understand how much of the garage bearing walls. To do this, multiply the tangent of the slope for the length of the side wall: TG25 * 5 \u003d 2.35 m.
To find the length of the rafting leg, we divide the height of the roof on the liner's sinus and add the resulting output to the resulting dial: 2.35 / sin25 + 2 * 0.5 \u003d 6.6 m.
Calculation of the solo system of the two-tie roof
The row roof is popular for thousands of years, and even today, with the abundance of design solutions, many prefer this classic option. This can be explained not only to aesthetic attractiveness, but also simplicate the construction and practicality of the design.
The sloping system of the two-sheet roof can vary from 5 ° to 90 °, depending on the climatic zone and regular loads. Of course, designer preferences also play not the last role. If you build a house in a favorable climatic zone where there are no strong winds and snowfalls, but you want to decorate the home of a pointed roof, no one can prohibit it. The most common option is the roofs with a bias from 35 ° to 45 °. They do not blunt the review, concisely fit the house into the natural landscape and leave enough free space in the attic.
The device of the rafter system of such a roof is different in terms of the use of support for rafters. They can be hanging or voted. The first is used in cases where the distance between the supports does not exceed 6-6.5 m. Cover elements are relevant for structures in which there is a bearing central wall or internal columnar supports.
After determining the summable load on 1 m² of the system (wind, snow, the weight of roofing pie, etc.), you can determine the cross section of the rafter. To facilitate the task, break the roof into several geometric shapes, for example, on 2 slot trapets. Calculate the load for each of them and fold the results. The same principle can be used to calculate the solid fourth roof system.
Four-sheet roof
The design of four-sheet roofs are several species, but the most popular are tent and holm. Tent roofs consist of 4 triangles, the upper corners of which are driven to one skoth node. The roofing of the Valm type is 2 trapezoids connected by the ski beam on the upper edges and 2 triangles on the sides. There are also broken roofs with a complex structure, but it is possible to calculate the truck framework for them only if there are great experience and qualifications.
Walm roof is best suited for residential buildings, as it allows you to create a fairly spacious attic room. It can be inspired and turning into a living room: bedroom, office or workshop. However, the calculation of the holm solry system requires patience and time.
Special tables greatly facilitate the task. So, in the image below shows the coefficients of the length of the angular and intermediate rafters from the angle of slope.
With the help of the sequence, wind load, the mass of the roofing material can be pretty quickly collecting all the necessary information for your project. Geometric parameters and roof area are measured by square meters.
If you do not have experience or are not sure of your mathematical abilities, it is better to use an online calculator or one of the special programs for calculating the solo system. In the latter case, you only need to enter the necessary data, and the program will make all the calculations and generate the result. Errors thus minimize. Below you will find a video about the calculation of the rafter system with one of these programs:
The height of the roof (H) and the distance between the center of the base and the nearest edge (B \\ 2) corresponds to the slope tangent (Tg α). So, knowing the angle of inclination of the skate, you can find the height by the formula: H \u003d (b * Tg α) \\ 2.
Knowing the cosine of the angle of inclination can be found and the length of the side rafters (E): E \u003d B \\ (2 COS α).
To find the length of the holmic rafters (D) the Pythagora theorem is useful:
Consider that the diagonal rafters are longer than ordinary and they will rely shorter items, so it is important to ensure their strength and rigidity. This can be done by choosing hardwood and conducting the correct buildup of the bars if necessary.
Calculations and design are a colossal labor-intensive and responsible task, whether it is a rapid system of a two-tie simple roof, hip or tent. To correctly perform the task, it is necessary to clearly understand what each element is needed and how the roof "feels" itself during operation. If you doubt you handle, it is better to practice on creating a rafter for a garage or gazebo, and then go to the residential house. You can also use the services of specialists - you can save on construction, but not only by design. To facilitate your task, we have prepared several schemes of rafter systems.


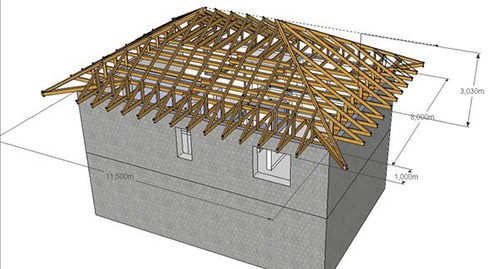
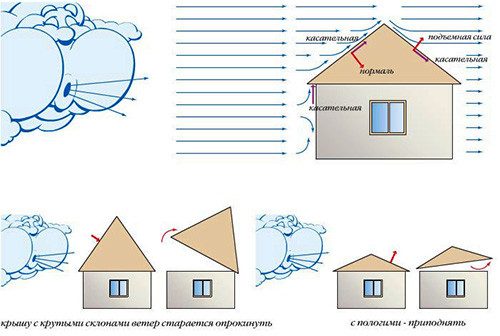
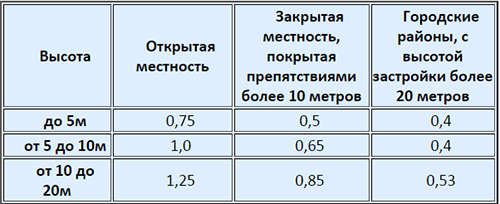
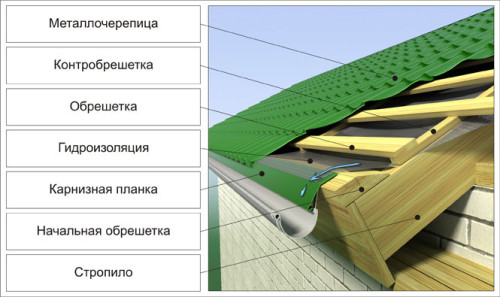
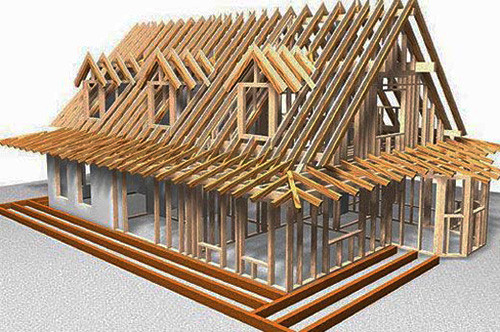

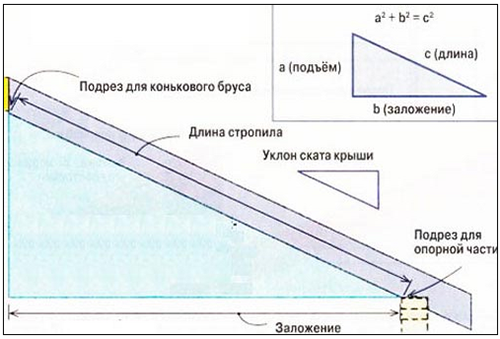
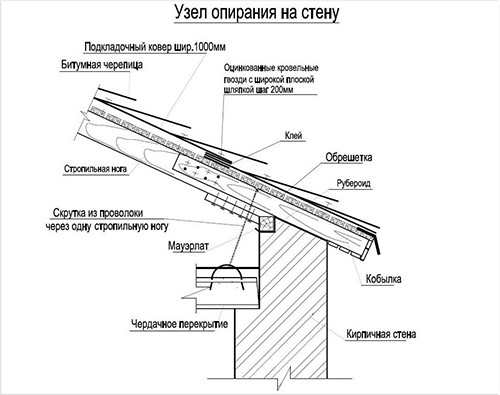
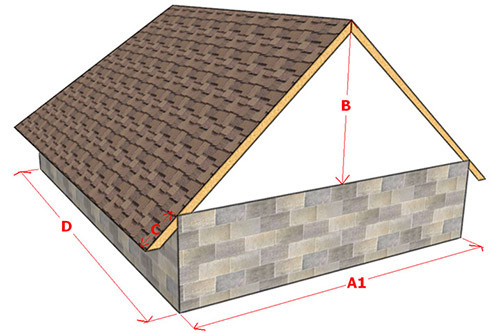
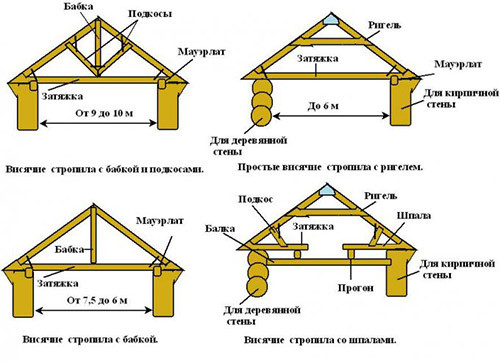
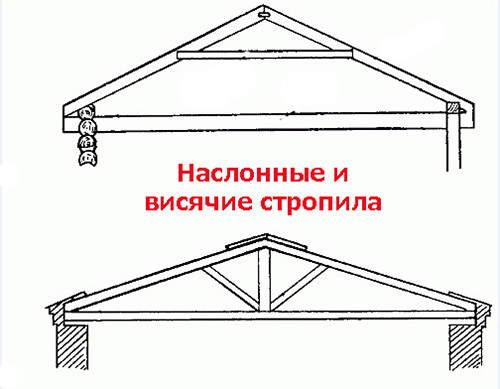
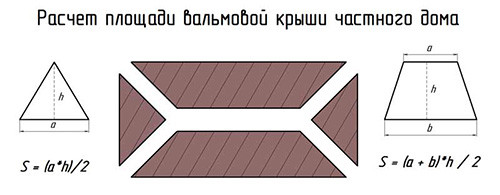
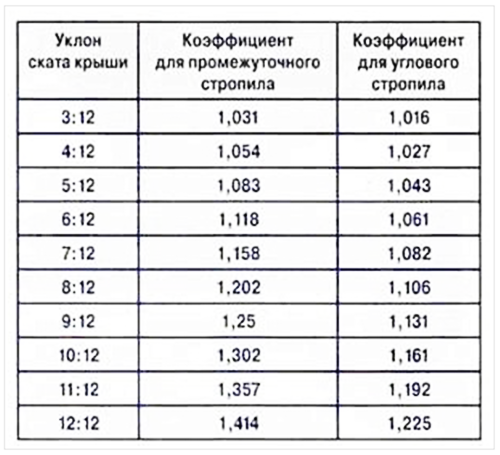

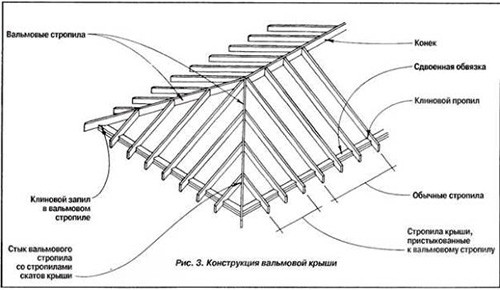
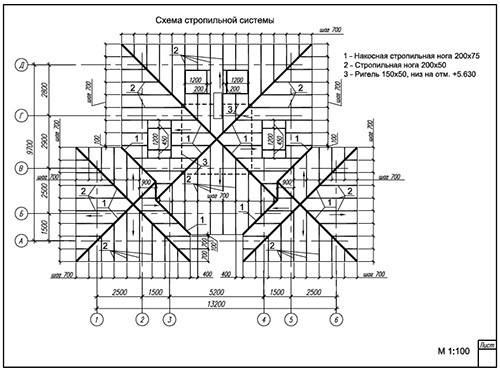
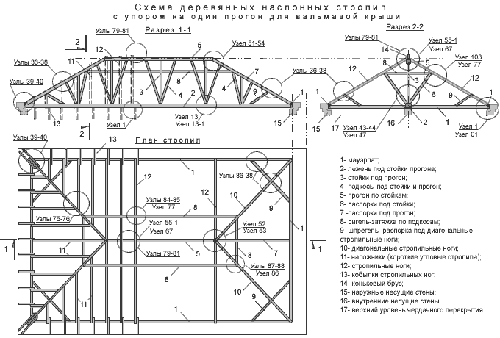
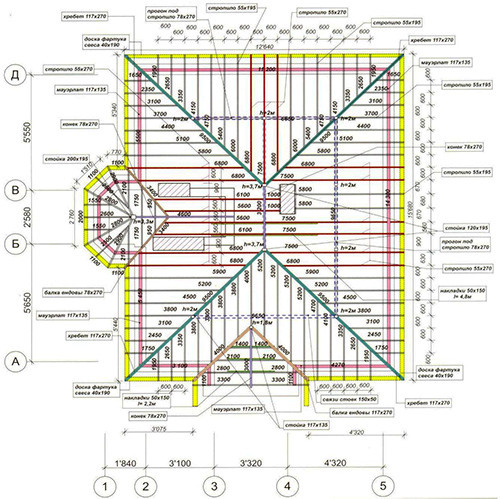


















ERROR. Instead of the "house area of \u200b\u200b10 m²" should be "house height 10 m." From the article "With regard to wind load for our house in the Moscow region, it is 32 kg / m² for this region, the area of \u200b\u200bthe house is 10 m², then to calculate the degree of wind exposure is very simple: 32 * 0.65 \u003d 20.8 kg / m². "