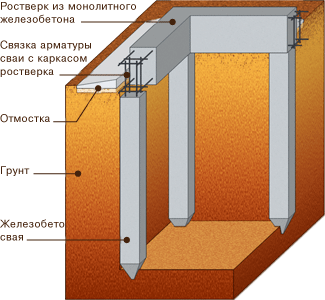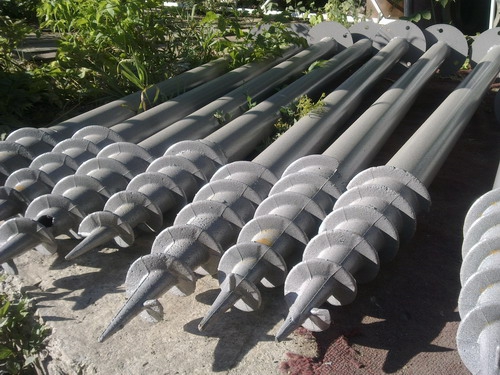Among all types of foundation pile it is nowadays most in demand in low-rise construction. It is actively used for the construction of a variety of industrial and civil purpose (including country houses, country houses, bath houses, shops, offices, etc.). What are its advantages?
Content
Advantages of the pile foundation and its species
Pile Foundation represents a construction consisting of piles, which are hammered into the ground, and keep on all the building.
It has indisputable advantages such as:
- possibility of use on mobile, unstable or loose soils, as well as in close conditions of groundwater;
- high speed of all operations with minimal material costs.
types of piles
Everything for this type of foundation piles used various kinds.
Submersible piles
It finished concrete or reinforced concrete columns under which the soil drill holes of the appropriate size.
Screw piles
They represent metal rods, which are similar in appearance to the large screws.
- due to the presence of the thread are screwed into the ground to a predetermined depth using special equipment;
- in this case, the metal itself, which are made of piles, must undergo a special treatment against corrosion.
Bored piles
They are, in contrast to screw precast or manufactured directly on site.
- They do not require any complex construction equipment, which saves costs and construction time. To do this in the land drill hole of a certain size, which are inserted into the waterproofing material and reinforcements, and then the very well filled with concrete mortar.
- This technology is used when there is no need for a large deep foundations.
Driven piles
This metal or reinforced concrete pillars, which have sharp ends and are forgotten in the ground with special vibrating devices.

Although, at first glance, the complexity of the arrangement of the pile foundation, to do this on its own is quite possible.
The process of construction of pile foundation
calculation of the foundation
To begin with, before proceeding directly to work on the arrangement of the pile foundation, it is necessary to carry out its calculation, namely, to determine the spacing between the piles, the number, location and load-bearing capacity.
- To this end, we count the total weight of the structure of the future taking into account the weight of the roof, floors, walls, living people, furniture, possible snow accumulations on the roof, etc.
- The resulting figure is increased by approximately 30%.
- In addition, at this stage it is also determined with a diameter piles are used, which depends on the soil type, and their depth of immersion.
Drilling wells and creating piles of formwork
- After the calculations in advance, we proceed to the drilling of wells for piles of predetermined diameter and depth. This can be done using a drill with a special drilling heads. A very important point - a deepening of piles. They must pass the freezing zone of about 15-20 cm, and the weak soil layers and rely on the more dense.
- Proceed to pile formwork, whose role can perform roofing material in multiple layers or asbestos cement pipe, which is lowered into the well. The need for formwork caused by the desire to increase the strength of the pile. In more dense soils and formwork can not do.
piles reinforcement
- For this, 4 reinforcement rods with a diameter of up to 8 mm are needed, which will be connected between them all over the height of crossbars every 500 meters.
- This frame falls into the well until the day, at the same time, from the outside, he must speak over the piley until the woodwok itself.
Concreting pile
- This process can be performed manually either using special equipment, the main thing is that it takes place continuously. Only in this way can be created whole monolith.
- The concrete mix should include heavy concrete and fillers in the form of quartz sand and rubble.
Creation of paintwork
Regardless of which type of pile foundation will be chosen during the construction of the house, all piles are usually combined at the top of the beams that are called as painting. It is the main support and carries an additional load of the building. Scarlet can be two types: Belt and unlucky.
- For a blurred framework, it is necessary to dig up a small trench between the pile of the entire perimeter of the building and even under the inner carrier walls. In the trench make a so-called sandy pillow and tamper everything. From above, sand is pouring rubn to the top of the piles.

After that, the crushed stone is covered with rubberoid and proceed to the construction of formwork. Then makes the manufacturer of the shocking frame, which must be connected to the rods from pile. After that, pour concrete and carefully seal with a vibrator.
- If we talk about the unloved scarlet, then the whole process is almost identical to the previous one, however, for him you do not need to dig a trench. The formwork is constructed directly on the surface and the sand pillow falls back in it. Then everything happens in the same way as painted outwardly.

The distance between the soil and the painter is desirable to cover with a breakfast, which is necessary to prevent ingress of various garbage, snow, moisture accumulation, as well as blowing the wind space at home, etc.
So, Ruralcar is ready, which means that the process of the structure of the pile foundation is also completed.
In more detail about the arrangement of this type of foundation, you can learn from the video.




























