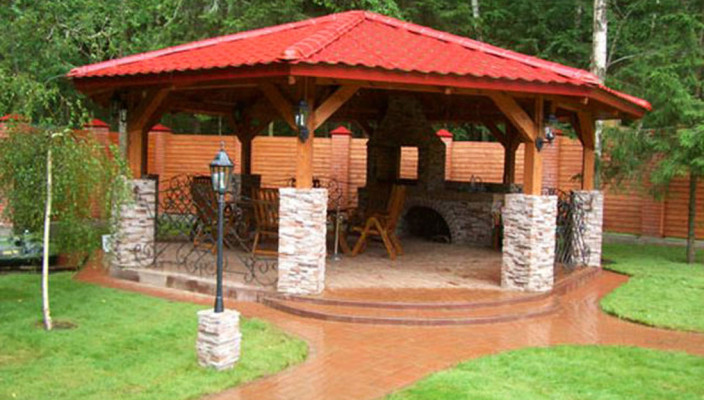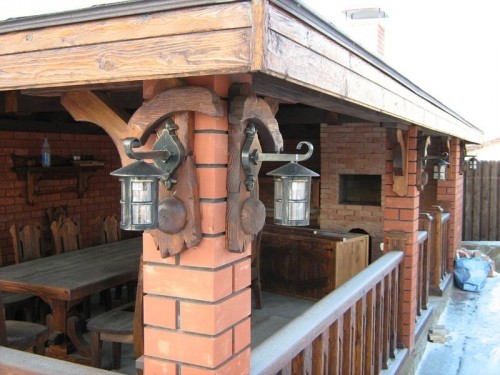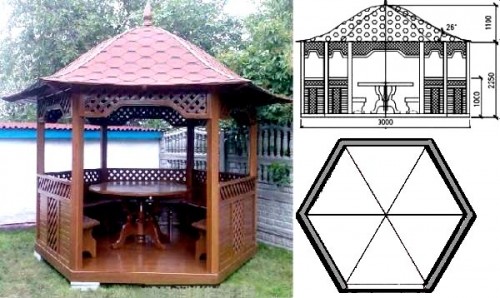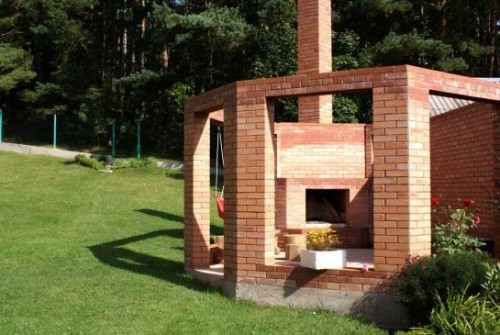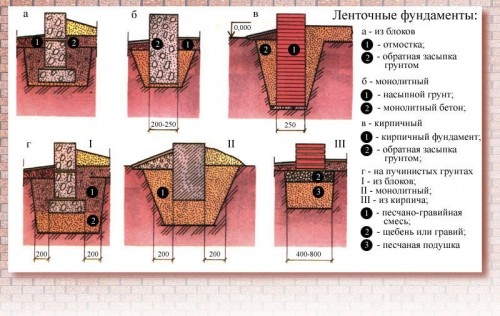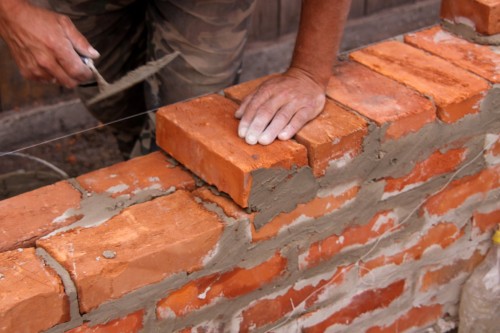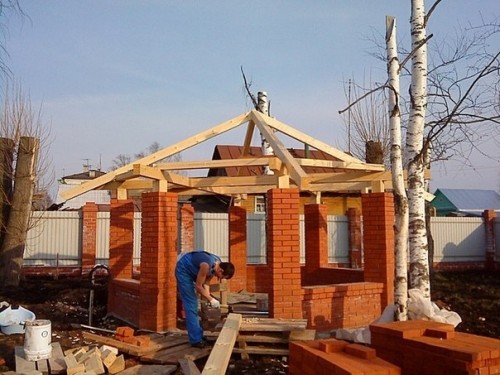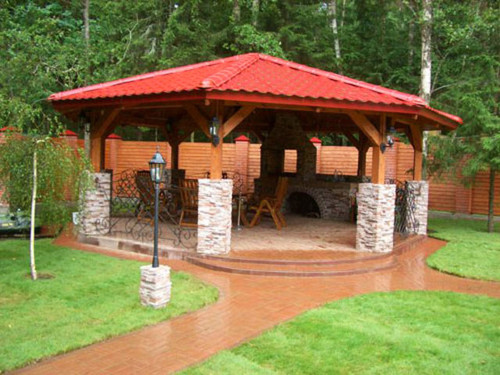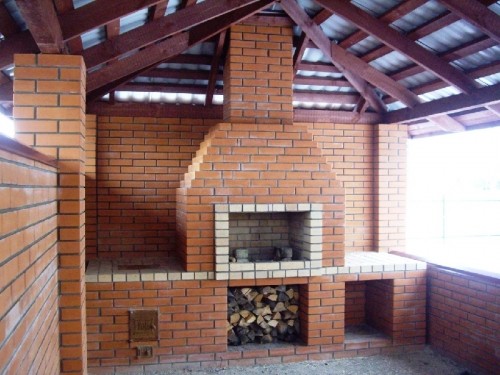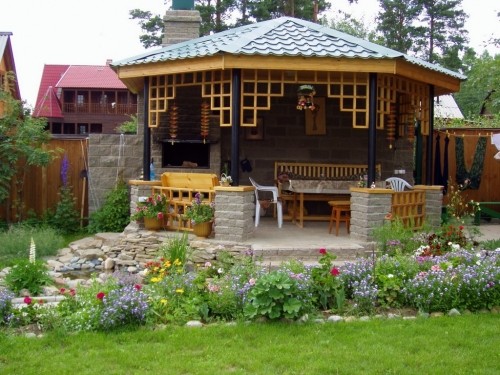The gazebo in the country area is a cozy place to relax with the whole family. Here you can cook delicious kebabs, read the book with a warm summer evening, hide from bad weather and others. About how to handle the arbor from the brick next.
Content
Characteristics of the building
The gazebo for the cottage from the brick has its advantages and disadvantages. The main advantage of bricks as a material is its practicality and long service life. For him, some special and regular care is not required. In addition, the construction of the brick is well protected from weather popsicles, and people will feel warm and comfortable in it.
As for the shortcomings, they have the same brick arbor as any brick buildings. In particular, these structures are sufficiently heavy, which requires a solid foundation and considerable financial costs. In addition, the construction of a brick gazeb should be needed much more time and means than, for example, on a wooden building.
In total, there is a closed, open and semi-open appearance of the gazebo. The closed can be used year-round. It is even possible to spend New Year's holidays. Opened serves as more as a garden decor. Although, here you can hide from the rain and the sun. In a semi-open gazebo, it is allowed to cook food, kebabs and a barbecue, admiring the beauty of your site.
How to make a brick gazebo: drawing up a plan
The concept of a future brick gazebo should be thought out in advance. In particular, it is necessary to determine its size, height and shape. In the calculation, be sure to take the number of people to be placed in it. Make outline in the form of a diagram or drawing of brick gazebo, where we mark the location of the construction on the site. Thanks to this schematic sketch, you can visually see all the design elements, which will allow you to make the necessary calculations.
It is important that the gazebo does not get out of the overall style of buildings on the site. In addition, you need to decide in advance how much space you can allocate under it, and this will already give an exemplary idea of \u200b\u200bthe sizes of the future structure. It is best before the construction to make a scheme where everything should be thought out in detail so that it should not be redone. In addition, the drawing allows you to rationally calculate the number of materials. It may reflect the necessary engineering communications.
It is advisable to spend geodesic work in advance. This will allow you to better know the soil on which it is planned to build a brick gazebo and, if necessary, choose another place to avoid problems, such as the shift of the soil, landslide. There are several types of soil: rocky, sandy, cartilable, clay, loamy and peat.
The relief must be verified for the presence of drops. Depending on this, it is determined whether the surface is needed to perform. When choosing a place for a summer gazebo, it is best to arrange it in such a way that it does not interfere with anyone. It is desirable nearby should not be trees with a powerful root system. After all, such roots in the growth process can cause damage to the foundation. If plans to install inside a barbecue or fireplace, and, therefore, there will be an open fire in the preparation of various dishes, the design is desirable to accommodate away from other buildings on the site. In addition, it should be positioned so that it stood in the wind. If the gazebo is half open, then, on the contrary, you need to think about how it is better to arrange it against the wind.
The draft arbor from the brick can be done or take ready. Each of these approaches has its pros and cons. A good brick arbor project usually contains at least two sketches: the appearance of the future buildings, a three-dimensional plan. In addition, all parts of the arbor should be detailed to be detailed.
The site that was chosen for the construction of a summer arbor must be carefully prepared. If the surface is not flat, it should be thoroughly aligned. After that, on the basis of the structure of the structure, it is necessary to place a plot. If there is a fertile soil at the construction site, then remove the layer of about 220 mm from it. Surely, for landing it will still be useful.
At the planning stage, the final appearance of the gazebo is determined. At the same time, it is necessary to calculate all the details. In particular, we need to think about which engineering networks will need to be connected here. Perhaps it will be necessary to spend water and electricity. In addition, the necessary materials are determined and how much they will need. This task just makes it easier to compose a sketch. It is very important to correctly calculate the future load. At the same time, it is necessary to take into account factors such as the type of soil, wind speed, type of roofing material, as well as the height of the brickwork. All these parameters in the aggregate influence the final load. Depending on this, the type of basis is selected.
Brick gazebo do it yourself
Required tools and materials
- When building a foundation for its markup, small pegs and a strong kapron cord, which will be stretched between them are needed.
- Also need a pin blade and roulette.
- For formwork, you will need a sufficient amount of boards.
- In addition, sand, reinforcement, crushed stone and cement are needed. It will not be superfluous.
- Even useful will be the construction level, Kelma and plumb.
- For the construction of the basis, waterproofing material will be required.
- For the cooking mixture need a concrete mixer. To strengthen the pillars, the gazebo will need metal pipes and a welding machine.
- In addition, for mounting a strong basis, it is necessary for a brick, and for the roofing device - boards and timber.
If the construction will have certain features in the design, then other materials may also be needed.
Foundation building
If you plan to build an open building, then you have a choice which foundation to use. So, it can be done under this structure a tape, columnar or solid basis. When choosing one or another option, take into account the total weight of the building. For a closed arbor of choice, in fact, no - and you will have to make a solid foundation from cast plates.
A particularly strong basis is required to be elevated under the columns on which the roof is based on. No less durable base is necessary for the part of the structure where the brass, walls and fireplace will be placed. Therefore, if you decide to build a columnar or tape type of foundation, then under it will still have to additionally lay the solid plates from the plates.
Phased procedure for performing work:
- Alternatively, you can take a ready-made brick semi-open arbor. The basis for her will serve as a solid foundation, reinforced by reinforcement. To do this, it turns out a depth of at least 1.2 m. At the same time, do not forget to provide for places where engineering communications can be laid.
- Further formwork is constructed. A pillow of rubble is stacked on the bottom of the dug pitfall. Its thickness should be at least 160 mm.
- The surface of the pillow must be aligned and thoroughly tamper. After that cover the layer of waterproofing material.
- Next, a cement solution should be prepared. For this we take one part of the cement, five parts of the crushed stone and three parts of the sand. All these components are poured with water in an amount sufficient for the normal fluidity of the mixture.
- When the solution is ready, it is poured about half of the basis, after which the reinforcement is stacked, which communicates with each other with a special knitting wire.
- Then the remaining half of the foundation is fill. In the process of performing work, it is necessary to take into account how many corners will be in the construction.
- After filling the foundation you need to install pipes that will perform the role of the center of the pillars holding the roof.
- It should be remembered that the established basis will gain strength of about two weeks. During this period, you need to ensure that it does not crack and did not stop.
Walling
Brick itself is quite expensive material. Therefore, it is not reasonable to make the walls completely from it. After all, it will be very expensive. To avoid unnecessary spending, bricks are usually put to the level of railing, after which they make brick or wooden pillars to which the roof is installed. The easiest way to make only reference pillars to this method. For a barrier, you can use a cheaper version of the material, such as wood or polycarbonate. Often, in addition to brick walls inside the gazebo, they make ovens, barbecue and mangals. Here often placed table and sink.
Phased procedure for performing work on the construction of the walls of the arbor:
- When a concrete foundation freezes, you can start the laying. This is recommended to use both facing and building bricks. In this case, the structure will eventually look better.
- The laying in height is usually as a result, no more than 1.1-1.4 m is obtained. It depends on the type of construction. Bricks are sitting on cement, which is applied with a spatula. The solution is prepared from 3 parts of large river sand, five parts of the granite rubble and one part of the cement of grade No. 400. Foreign substances like plasticizers and additives, as a rule, are not used.
- The width of the input opening should be the same as indicated in the project. If the gazebo is mainly used in summer, then enough masonry thickness in 0.5 bricks. If this construction will be operated all year round, then you can zoom to 1 maximum of 2 bricks.
- In the first row in the side walls it is recommended to make nests intended for laying lag for the floor. They should be located at a distance of 510 mm from each other. On these lags will be laid boards.
Installation of the floor
There are several options for how to equip the floor in a brick gazebo. For example, it is possible to make a sandy base, after which it is to put on it a tile. You can still make a falling from sand and rubble, then pour the screed on the soil. Alternatively, you can lay geotextiles to Earth. Thanks to this, plants will not germinate. Then the backups are installed and, finally, wooden beams are stacked for the plating boards.
The most durable and durable floor will be a concrete screed. To do this, you must first remove the layer of fertile soil. Then put a frighting from rubble and sand here and compact it. The thickness of the flow layer should eventually be at least 230 mm. Next, the surface must be aligned and already fill with a concrete tie. The surface of the floor is smoothed using the rule. After about a day, the concrete is covered with polyethylene and left for a week. During this time, there are some other works here. Polyethylene is needed so that concrete does not fall too fast. Otherwise, cracked can appear.
Roof setting
Supporting brick poles can withstand a fairly load. The main weak point is rafters, which under the weight of snow can just break. Therefore, their arrangement should be dealt with special responsibility. You should not save on it. Be sure to make the slope so that the snow is not accumulated there. Its angle should be at least 45 degrees. Rafters to the studs in the masonry are lined up first. After that, perpendicular to them need to make a crate. Some roofing materials need to protect from moisture. Therefore, it will be needed to install an additional framework for the crate. As roofing material, polycarbonate, metal tile, professional flooring, flexible tile, rubberoid and slate can be used. If a flexible tile is selected, then instead of the crate, it is necessary to make a solid base from the chip or plywood. Without forgetting with this to make high-quality waterproofing. The same applies to the case when the rubberoid is selected for the roof. The place where the pipe will perform through the roof, from the outside, it should be separated by non-combustible material. The mangal tube must be securely thermally insulated.
To decorate a brick gazeb, curly grilles and other decorative elements that are originally fit into the design can be used. In addition, this building is likely to have several wooden parts, and this material is known to be attached to the formation of rot and mold. To prevent such parts of the design, it is recommended to handle varnish or other special means. If the brick buildings arrange the curly plants and bushes with beautiful flowers, it will make it an even more comfortable place to relax.
And finally, it is necessary to summarize that the brick gazes are considered one of the types of capital structures, which implies the presence of a strong and reliable foundation. To guarantee the stability of the construction, it is necessary that she has a solid connection with the soil. It will also increase its resistance to wind loads. The reliability and safety of the design is primarily.
Brick gazebos: Photo

