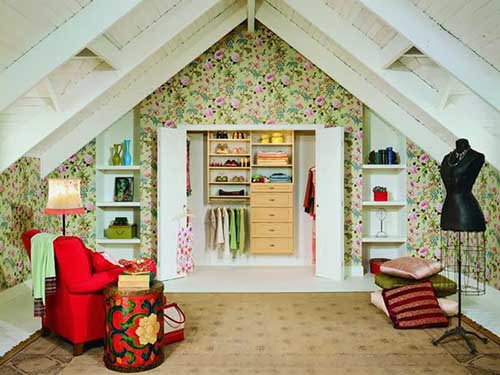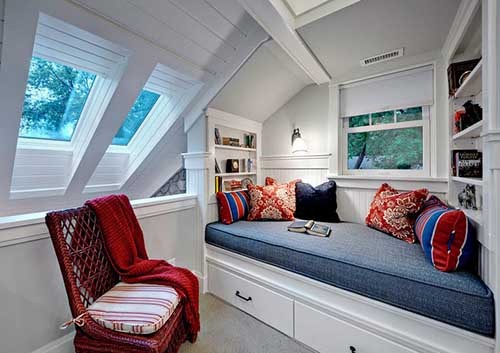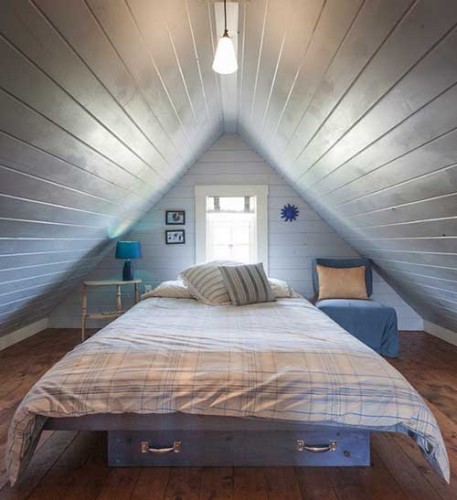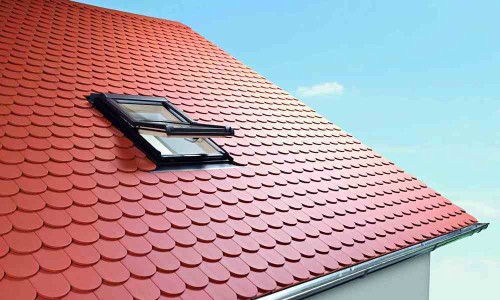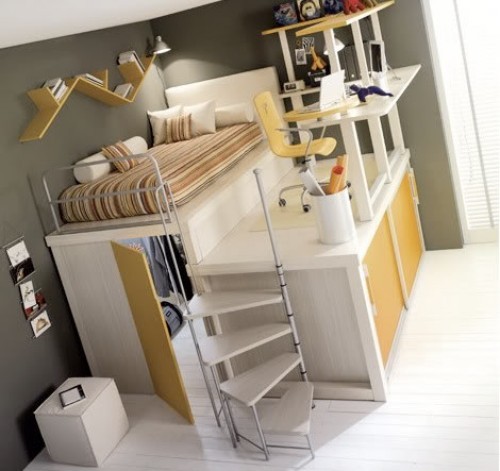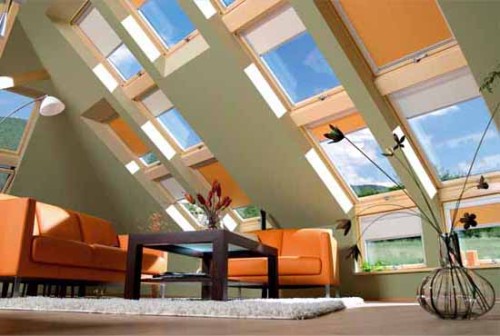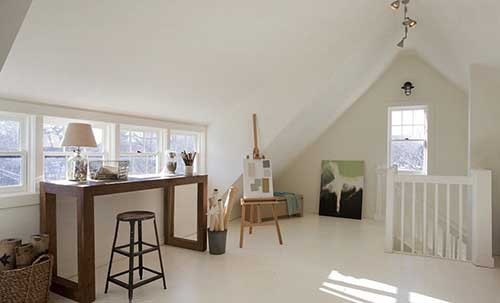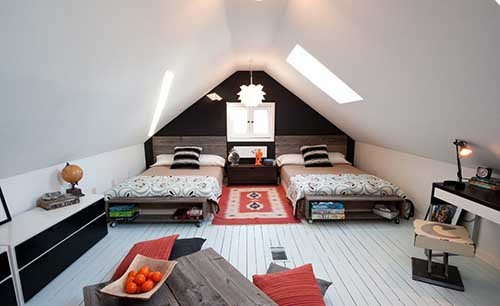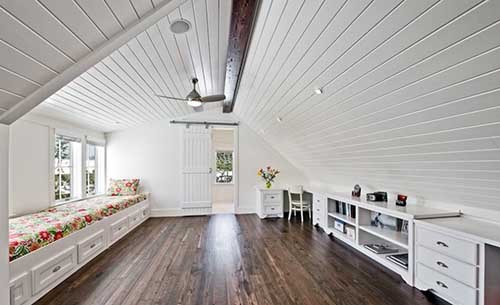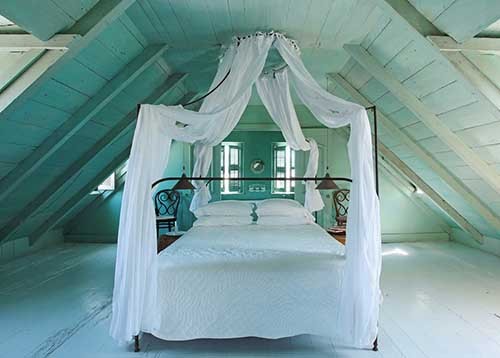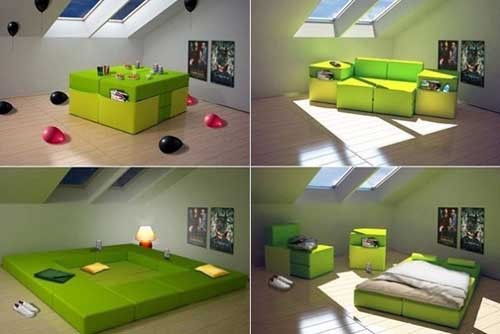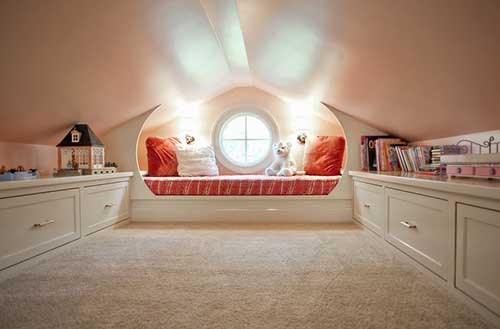If you are a happy owner of your own house with an attic, this article must be useful to you. Make from the usual room under the roof, where unnecessary things and tools, spacious and cozy attic, very simple, were previously stored. Follow the useful advice described in this article, and create your dream home with your own hands. Today we will tell how to choose the interior design of the attic.
Content
Space Planning
Before you begin the choice of wallpaper and furniture you want to put on the attic, it is necessary to give an adequate assessment of the condition of the room. If the house has been worth ten or more years, and its roof has never been repaired, it is possible to strengthen the isolation or spend point repair.
If the house is in the construction process, then you have the opportunity to make the attic as spacious and comfortable. So, on the shape of the roof depends, how much space will remain under it after installation. For the attic, it is best to choose an ordinary duple roof with a small tilt angle - so that it is enough only to ensure the drain of water and snow. The pointed roof will make the underfloor space rather narrow, but with a very high ceiling. An interior of the attic with a broken roof will also be quite spacious to create a personal account or an additional residential room.
If you are planning to make a full room from the attic, it needs to be insulated. In order not to reduce the inner space, the insulation is recommended to be attached from the outside. More detailed information on this topic can be found in the article " How to insulate the attic».
Before laying heat and waterproofing in the walls and ceiling (roof of the house), make additional windows - the more natural lighting, the more economically the electricity will be consumed. Downtown windows in this case will be a spectacular addition of the interior and the practical element of the decor. They visually expand the space and "unload" it, making lighter and air.
Useful advice: If you want to make a greenhouse on the attic, consider that ordinary windows cannot miss ultraviolet, so plants will not be able to carry out photosynthesis. For this use special glasses. They are an order of magnitude more expensive, but it does not hinder vital metabolic processes in plants.
At the planning stage, take into account the height of the ceilings on the attic. In order for adults to the middle growth to be comfortable in such a room, the height of the ceilings should be at least 220 cm. If the attic will be used as a children's room, the ceilings can be made slightly lower - up to 190 cm.
As for floors on the attic, they also require insulation and sound insulation, so as not to deliver discomfort to the tenants of the lower floors. As a finishing coating, you should choose strong materials that will be copred with regular loads. Fortunately, a large selection of relevant goods on the construction market allows you to choose an option for every taste. Choose an outdoor coating in accordance with the target destination of the room. If you want to make an extra bathroom from the attic, lick the floor with tile, mosaic or other waterproof coating. If there is a nursery, select a warm carpet with a fluffy pile, if the workbook or workshop can be put on laminate or linoleum.
Provide good ventilating space. This will help maintain the cool temperature in the summer and avoid the formation of condensate in winter. In private homes, a forced ventilation system (exhaust or sub-exhaust) is usually installed. Its essence of her work is very simple: a pipe with a fan at the exit, this fan is tightened to the exhaust air and remove it to the street (exhaust). Through other pipes, fresh air from the street is dragged into the house (subtle-exhaust).
And finally, the latter, which should be taken care, before you begin to finish the attic, is a reliable staircase. The choice of the design of the stairs directly depends on the functional purpose of the room. If there is a cabinet or workshop, it is possible to restrict ourselves to the usual narrow direct or even a screw staircase, especially if the space does not allow you to "get roaring". For the children's room, the staircase must be wide, straight, having a handrail and a non-slip coating, in general, meet all safety and comfort requirements.
It is useful: A spiral staircase looks very beautiful, but to use her, right for example, is quite uncomfortable - it is impossible to get large-sized furniture, it is always necessary to go down and it is always necessary to go carefully and holding the handrails.
Little mansard
Even a small attic area of \u200b\u200b18-20 m² you can make quite comfortable, comfortable and spacious room. It is quite simple, especially if you consider that now there is a huge number of models of ergonomic and multifunctional furniture, for example, a table that turns into a picture or mirror on the wall, or a bed that can be connected to the wall.
There are many ways to save useful space. If a child lives on the attic, put a bunk bed, on the first floor of which will be a table for classes. If there is a bedroom or a guest room, in the bed housing you can make retractable drawers for clothes, install a wardrobe, mounted in the wall.
In addition, there are so-called dead zones on any attic - sections of the rooms that cannot be used with benefit. One of these places is the space between the floor and the inclined wall - the furniture there will not set there, it is a pity to cover everything with a vertical partition from drywall - so much space disappears. But if you extinguish such a "dead zone" with the mind, you can win in all respects. For example, close her chipboard, and inside to make hidden lockers for clothes or other things. They can be disguised as a finish, close with mirrors or arrange as a regular closet.
If you live in a house with a pointed double roof, then the height of the ceiling on the attic is not completely used. It's a pity to spend so much space, isn't it? Under the ceiling, you can only make the same lockers for storing things, as in the case of a sloping wall. At the same time, you can disguise the door in the overlap or it is interesting to beat it (painting, stickers, decor elements).
How to issue windows
The windows on the attic can be vertical and inclined. The first are located on the frontal wall of the house, the second is cut into the roof. And if there are no problems with conventional windows, but what about the window on the ceiling? Curtain this opening with ordinary curtains is impossible - gravity is not affected by aesthetic. Therefore, if you do not want to wake up with the first rays of the Sun, you will have to purchase special blinds or curtains for inclined windows.
It is believed that the attic windows in the ceiling passes less light than vertical. In fact, light-rescuss depends on the location of the sun over the horizon, the lights of the light on which the windows overlook and from the presence of a lush crown of trees. Naturally, if the house grows a spreader tree, which shades windows, "looking" to the north, then on the attic will always be quite dark.
However, nobody can argue with one fact - the attic sloping windows look very stylish and able to transform any interior. It is better if there will still be both types of windows - and in the walls, and in the roof.
Color solutions
Everyone has long known that the color is able to "save" or "destroy" any interior. For example, if you have a large quadrature, but all finishing and furniture of dark colors, the space will "put pressure" on all those present and visually seem less. On the contrary, if you paint a small room into light shades and use thin or transparent finishing materials, then the modesty of the quadrature will remain unnoticed.
Choose the main color of the room follows it depending on its purpose. For children, "beepy" shades are suitable: orange, salad, yellow. For the bedroom, you should choose more relaxed tones: coffee, deep blue, pastel-pink or purple.
It is very interesting to beat the interior with contrasting colors: black and white, purple-yellow, red-white, etc. But here the main thing is not to rearrange, otherwise it is for a long time in such a room will not work - "screaming" colors will depart the psyche.
Designers advise adhere to one color scheme when designing walls, gender, and even the attic ceiling. The furniture should also be chosen in the tone, and even better if it is made of similar materials. For example, if the walls are covered with light wooden lining, then the cabinets and table are also better to do the same. Also, the tree is well combined with a small amount of metal - it will give a statement attitude to the interior. And if you put furniture with glass inserts, then the room will become more stylish and minimalistic.
Expand space
Non-only color and finishing materials, but also correctly selected and arranged interior items are helpful.
The following recommendations will help you make a attic as spacious as possible:
- Choose high and narrow interior items: floor lamps, narrow corner racks, vertically located pictures or several small paintings or photos placed on the wall vertical line. High bedroom plants will also help visually increase the area.
- Use transparent and reflective surfaces: glass, mirrors, glossy tile. But it is necessary to do it moderately, so that the attic does not turn into the "kingdom of curves of mirrors." Put the magazine or desktop with a glass countertop, hang on the wall a large mirror in full growth, use plexiglass partitions, etc. So the room will not only be spacious, but also lighter.
- Use images with a perspective, for example, photo wallpaper or big posters with mountain scenery, taking away in the distance in the distance or sea.
- If there is a bevelled wall on the attic, paint it into a darker color in relation to the rest of the surfaces - then it will not rush into the eyes and "put pressure" on those present.
Bedroom on Mansard
Attic is perfect for making a cozy and quiet bedroom there. If it is necessary to isolate the room from noise, then no one will disturb your sleep, even if a party will be held in the house.
The interior of the attic bedroom can contain not only a bed, but be a separate residential room for a teenager, couple or guests. However, the elderly people are better to settle somewhere down - it will be difficult for them every time lifting and descending the stairs.
As to get into the attic, you will have to go through a few residential premises, the guest room is better to be taken at the bottom, and the attic to the bedroom for the hosts of the house or the nursery. So you can save privacy, and everyone can comfortably accommodate in the house.
The bed can be placed right under the windows in the ceiling so that in the evenings to admire the stars. And that the first morning rays do not interfere with sleep, set special dark blinds on the windows. If you nourish weakness to ergonomic furniture, attic is just such a place where you can give yourself a will. So, a large double bed can be hidden into the wall, folded like a sofa or "turn" into the desktop at all.
Tables and chairs can be folded or folded like a designer. There are a lot of options, and some models are quite realistic to make it yourself without special skills.
Finally, some useful tips, how to issue an interior of a wooden attic:
- If you make the floor with dark, it will create a sense of reliable support and safety.
- Little rooms always make out in bright colors and use reflective surfaces.
- The walls and ceiling are better made in the same color scheme to create a harmonious interior. The same colors should be used in furniture and interior items.
- Use the trim of warm light colors for the bedroom, if it is oriented to the north, "cool" fresh colors - if the attic is directed to the south or east.
- Traditional colors for decoring the bedroom on the attic are dairy-white, beige and cream shades.
- Do not be afraid to use contrasting colors. For example, a dark blue closet on the background of a light wall will look very impressive. You can "play" with textiles - to sit on the floor bright carpet, sew multicolored pillows, hang colorful curtains, etc.
The interior design of the attic is a whole polygon for the realization of the most unusual ideas and creative ideas. The widest range of finishing materials is able to satisfy any requests, so boldly implement any of your designer capricion into reality!

