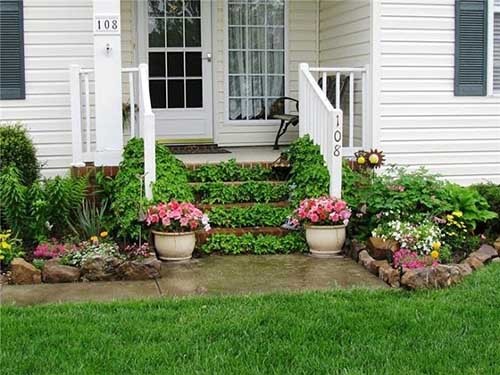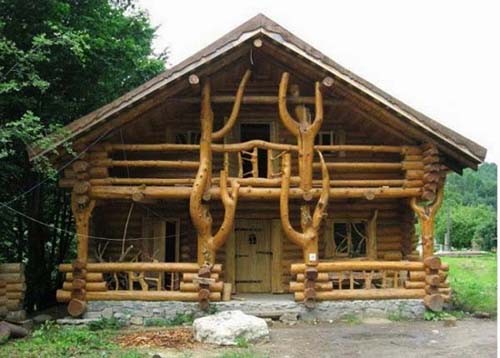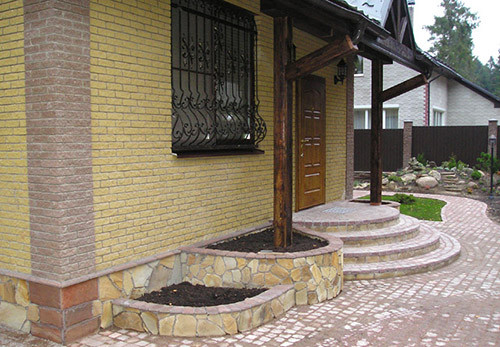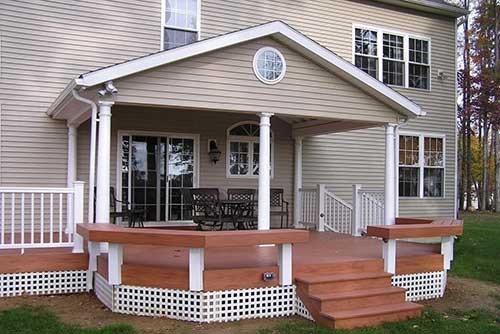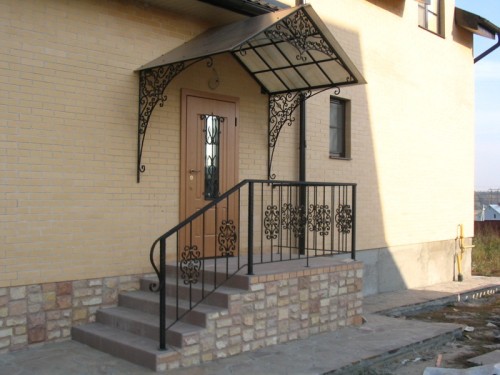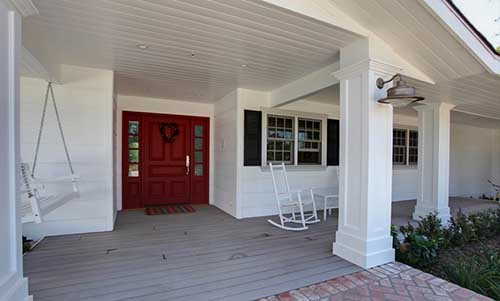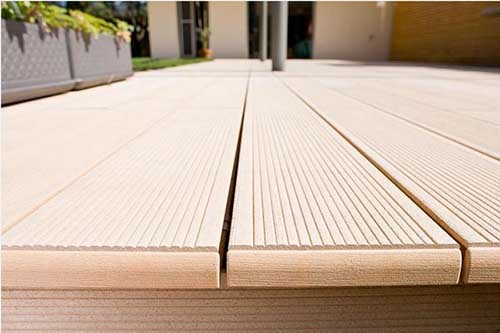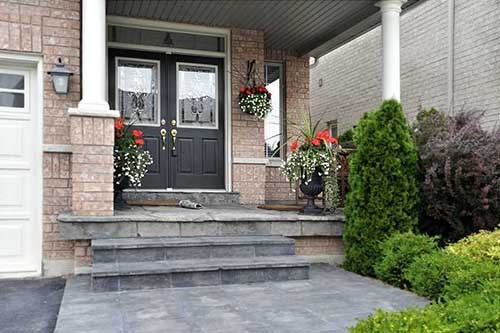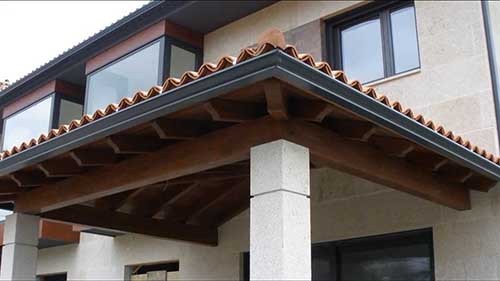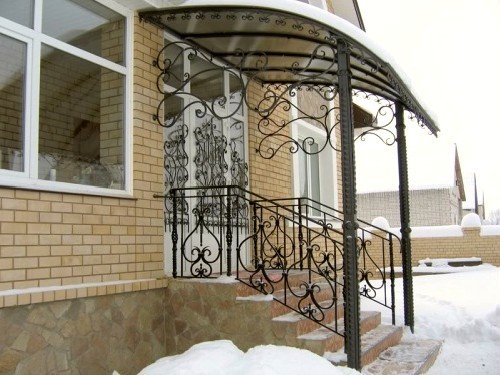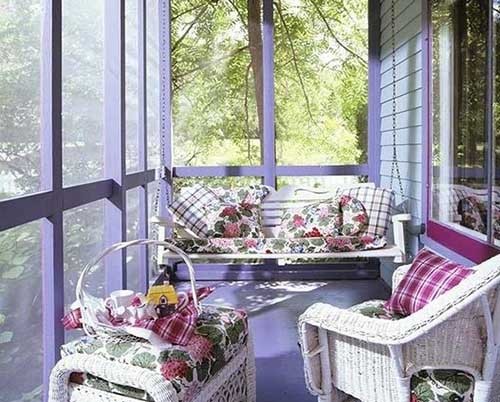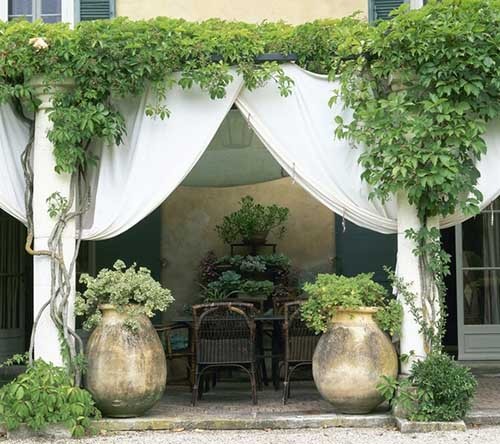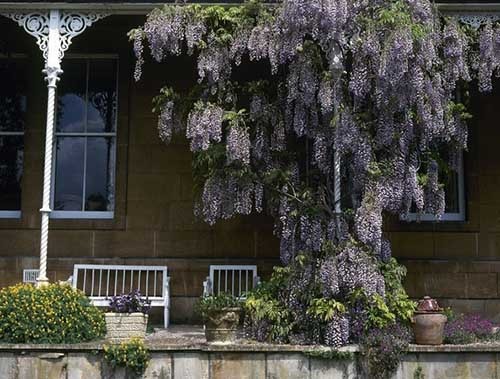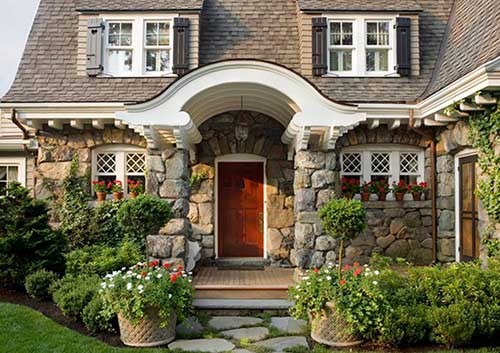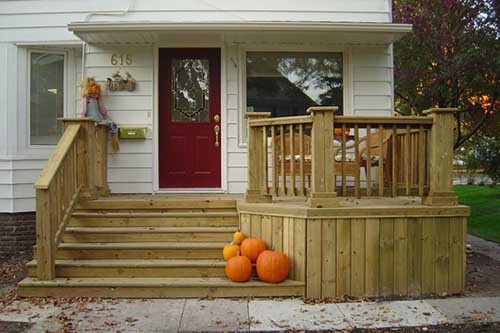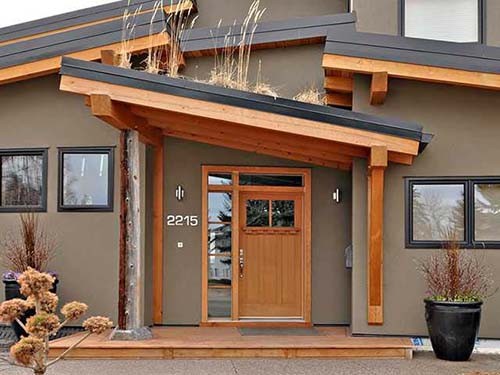The porch can rightly be considered the "face" of the facade of the house, so it should be made to its design, maximum effort and creativity should be attached. Often the owners of private houses pay more attention to the inner decoration than the beauty of the outside of housing, and meanwhile the porch has not only aesthetic, but the functional load - it protects the entrance of the house from the extra moisture, cold, walking from under the ground, the canopy protects the door from the rain and snow. So, what should be done in order to get the perfect porch in all respects?
Content
Aesthetic component
Since the porch is the dominant of the facade of the building, it must be made aesthetically attractive and practical. Few people think that the porch is not only a platform before entering the house. It can be supplemented by a canopy, steps, railings, and the sizes of the site can be so to accommodate a small coffee table or a swing for recreation. Thus, there is a mass of ideas for the design of the porch of a private house.
But whatever interesting is your idea, the main thing is that the design of the porch at home echoes the design of the building or adjacent territory. That is, if the facade is covered with a facing of a natural wild stone, then the porch is better lay out in a similar way. Also, the stone is well combined with plastic and wooden clapboard. In more detail about the choice of finishing materials, we will talk later.
At the porch planning stage, it is necessary to determine the style of the style and, depending on the design of the selected design, repel when buying building materials and additional accessories. So, in some cases, the porch is absolutely necessary to add backlight. These may be LEDs or decorative street lamps "under ancient", lamps in the form of animal figures or unusual glowing stones.
Registration is closely intertwined with architectural features. So, the porch can be an integral part of a residential building or a completely independent design. Very original looks in the house porch, where the roof function performs the overlap of the second floor. This is a practical and harmonious solution, since all the structural elements starting from the steps ending with a canopy are located in a single ensemble with a building and an adjacent area.
What should be considered when designing the porch:
- If we are talking about a frame house of sip-panels or a panel structure, then the porch must certainly be wooden, so as not to be knocked out of the general "mood."
- For stone houses, the porch can be made not only from the same material, but also from clinker brick, natural or artificial stone and even glass.
- It looks very impressive with a combined version with a stone and wood. Such a porch gives the appearance of the home of reliability and goodness.
To obtain a harmonious and solid architectural ensemble, it is necessary to operate not only with finishing materials, but also with forms and color. For example, if the plot is fenced with a forged fence, the pilasters or railing of steps leading to the porch can also be decorated with forging. With flowers, everything is more complicated. You can use contrasting shades, but with great care and only to emphasize some elements of the porch or door. For example, multicolored mosaic, painted steps or railing.
Porch at home: photo
Functional load
The main task of the porch in terms of functionality is the additional protection of the house from moisture and cold. Since it is located on some elevation from the Earth, it ensures the transition of a person to the floor level in the house itself, that is, to the level of the base of the foundation. And in order to ensure proper height, the steps should be attached to the porch - one or more.
The sizes of the porch pad can be different, but at the same time 2-3 people should fit on it. If it allows the area, the porch can be turned into a small terrace with a place to relax. This option will look very profitable and effectively, besides, will allow you to rest in the fresh air at any time of the year. And so that it becomes possible, it will be necessary to organize a canopy. It may be a temporary removable awning, but it is better to build a single roof, attaching it to the bearing wall of the house.
Another important porch task is a sanitary function. It is expressed in the presence of a rug for wiping the shoes in bad weather, so as not to carry the dirt into the house. Also near the porch in the summer you can go and leave shoes in a specially provided locker.
As we said, the "full-fledged" porch consists of steps, handrails, a canopy (visor) and platforms. How can you combine all these elements between themselves and enter into an existing design? Finishing with suitable materials, painting and setting the backlight is only the final stage, which is preceded by planning and building. In order for the porch to perform its functions, it must be attached to the foundation, as it should be strengthened and protected from the destructive effect of the external environment.
The pioneer of the porch is in a temple with a floor in the house, so it is necessary to equip strong steps that would derive a person to this level. If you make a wooden porch, the steps should also be wooden. As they will be regularly subject to pressure, abrasion, will be open to all rain and winds at any time of the year, the tree should be very high-quality. Give preference with dense deciduous varieties, such as oak or birch. Of course, you can make a porch and from cheap pine, but it will serve it much less than the oak.
To finish the porch, you can use a special terrace board. This material is made of natural wood with the addition of polymers, as a result of which it has high resistance to moisture, ultraviolet and temperature drops. The terrace board for strength and protective characteristics is not inferior to the highest quality concrete, but it looks much more aesthetically.
Useful advice: To increase the deadlines for the operation of the porch steps, you can make them from concrete and tinted wood. Then they will look like a completely made of wood. To find out how to make such a staircase, read our article " Finishing concrete staircase with wood: step-by-step instruction».
Whatever the tree of the tree you choose for the manufacture of the porch, steps, railings and other components, it must be treated with antiparasitic compositions, antipiren, coat with paint or weatherproof transparent varnish. Partly from the destructive effects of the weather, the steps are protected by a canopy, but it is better to take all kinds of protection so that you are not spent on repair.
Features of construction
The floor in any private house should be at a distance of at least 30 cm from the soil to securely protect from cold and dampness. The playground of the porch in front of the entrance door should be slightly lower than the floor level, approximately 5-7 cm. In addition, it should have a small slope so that sedimentary and melting water in the case of entering the site are not delayed, and the glasses in the right direction. If you make a 3-cm surface flap per 1 square meter. M, this will be enough for water flow, but will remain completely imperceptible to humans.
At the form of the site can be round, oval, rectangular or any other, but its dimensions should be placed simultaneously placed on the porch 2-3 people. Building any porch is best of all from concrete or brick, and then, if this requires a general design of the house, you can make a cladding of wood, tiles or other material.
If the house is low raised from the ground, the porch can be put directly to the soil. In all other cases, it is necessary to build an additional foundation from brick, concrete or booton. It is necessary to ensure reliable support for steps and boosters. In order for the porch with time, his foundation should be laid on the same depth as the foundation of the building itself, after which they link them into a single design.
Important: You can do without a foundation, but only if the house stands on a very dense and non-empty soil. Such a porch will rather be a decorative addition than the necessary functional element, and it is better to use paving slabs or concrete slabs for its construction.
Staircase for the porch
It is necessary to equip the staircase of the railings only if the distance from the ground to the porch platform is from 50 cm and above. In all other cases, the railing play a decorative role.
Important: Always make an odd number of steps to the porch - three, five or seven. It is more convenient to step by a person on the playground with the same foot, which he came to the first step. The width of the staircase should be no less than 110 cm, the height of each stage from 12 to 18 cm, and the depth (coming) from 28 to 35 cm. Learn more information about how to make a staircase, in the article " Calculation of a wooden staircase: Step-by-step instruction».
The comfort of the stairs on the stairs depends on the angle of its inclination. The optimal option is from 35 ° to 40 ° - such a slope will be convenient for residents of any growth and age.
Canopy for the porch
A canopy or visor must be installed if the roof or overlapping of the second floor does not hang over the porch (entrance to the house), or if the input is not directly under the balcony. A serious task is assigned to the visor - protect the entrance from precipitation and falling leaves, so it is not only a decorative element. So, in winter, after severe snowfalls on the porch, so much snow is gathered without a canopy that you cannot open the door from the inside. During the rain, you can stand on a dry protected porch and breathe fresh air. In the summer, the canopy creates an additional shelter from the scorching sun.
In general, it is very difficult to overestimate the value of the canopy, but it does not mean that it cannot be beautiful. In structure, visors are console and installed on supports. In the first case, the canopy is attached to the carrier outdoor wall of the house and rest on supporting cantilever beams. In the second, everything happens almost the same, only instead of cantilever beams, the canopy rests on the walls, pillars or columns.
When dealt with the design, it remains to choose a roofing material, good, a wide range in the construction market allows you to choose the optimal option for any exterior. So, the canopy can be made from a transparent slate, colored plexiglas, fibrofilitis, professional leaf, soft or ceramic tiles or any other roofing material.
Useful advice: Be sure to hang over the porch lighting to easily open the door in the dark. It is better to install a touch lamp that will respond to movement and turn on only when a person is suitable for the house. So the energy will not be wasted, and you do not have to look for a switch in the dark every time.
Finishing materials
Before issuing a porch at home, you need to create a detailed plan and determine which finishing materials are needed for this and in what quantity. It is already clear that the wooden porch is better to do for a wooden house, for stone - stone, etc.
As European-style houses are most common, then for them there is a lot of interesting options for entering the entrance. So, quite attractive looks in French-style porch - light forging, woven furniture, light pastel shades, barely noticeable "antiques" (artificial formation of surfaces, craklers, etc.).
Another option is a porch in a romantic style, the design of which is a harmonious combination of gazebo and input. It can be called a porch patio. It looks like an arch or rotunda, inside is pretty spacious, there is a place for a table, shops, or even wide shop-swing.
The classic version of the porch is a double canopy, under which steps with railings and decorative balusters go. Such a porch can be painted in different colors and complement all sorts of decorative elements - statuette, floral pots, backlit, etc.
Design of the Porch of Private House: Photo
As always, according to tradition, we have prepared an interesting selection of original ways to design an exterior. We hope that the proposed porch options at home will enjoy and inspire the development of individual design.


