During the construction of any stationary staircase, it is necessary to adhere to certain standards to ensure that the design is safe, convenient and durable. To do this, the stairs should be calculated, and it does not matter whether it is made of wood, concrete or metal. The correctness of the calculations depends on the set of factors, and in this article we will tell you how to make the calculation of the wooden staircase on the second floor of the house.
Content
Building stair construction
Before proceeding with the construction and calculations, it is necessary to study the structure of the stairs. Any design consists of a number of elements, some of which are mandatory (constant), while others can be added depending on the designer idea.
Any staircase consists of the following items:
- support beams (ATTIV or Kosur);
- reference pole (for screw staircase);
- steps (sticking and risers);
- railings (bales and handrails).
The action takes place along the edges of the steps from two or on one side (if the staircase is at one side adjoins the wall) and covers the ends. The steps at the same time are inserted between the supporting beams, and the adoptions and the risers are "taken out" in the design. If the staircase is based on Kosur, the steps are placed on top of it. And if the structure in the design can be maximum 2, then the number of cososov varies depending on the design features and march widths (1.3 or 4).
Apartment is a horizontal surface on which the leg comes, and the risers closes the gaps between the steps. Sometimes stairs make without risers to give them lightness and airiness and do not overload the interior. The railing is needed for support when lifting and descent. Their height is fixed, but still it may vary slightly depending on the growth of residents at home. Balasins are located between steps and handrails, and the distance between them should not be less than 7.5 cm - according to fire standards, it is the minimum distance required for the passage of fire sleeves. Typically, there are 15-20 cm between the balusters, but if small children live in the house, it is recommended for security purposes every 10 cm.
Types of stairs
The choice of stairs depends on the preferences of tenants, room size, interior style and destination. So, the children's room is better not to do a screw staircase, but to give preference to elementary forms.
The calculation of the ladders from wood produce depending on the appearance and form of the structure:
- screw (including stairs with running steps);
- marsh and most common appearance (the staircase may include intermediate and swivels).
Screw staircases are generally used quite rarely, since their main task is to make the decor rather than functionality, but they can resolve the issue with a lift to the second floor in limited space. It will not be quick to climb them quickly, but they greatly save place and decorate the interior. If you want to build a screw staircase, consider that it will not be possible to raise a bulky sofa or wardrobe. At the same time, the calculation of the rotation of the staircase with the screw design is quite difficult, especially if you have never done it before.
Newbies in the staircase is better to give preference to marching structures. They are called the route because they consist of marches or staircases. These are steps separated by platforms. The calculation of the stairs with a platform occurs with the additional space. On the stairs can be from one to 3 or more sites, however, for lifting to the second floor, it is usually enough 2nd. The marching stairs are much easier in construction and calculations, but at the same time they can have a variety of designs.
In contrast to the screws, the marching structures occupy quite a lot of space, so some owners build three march to save space, making the stairs with a turn of 90 ° or two march with a turn of 180 °.
The march, in turn, can be curvilinear with an angular sign on the staircase and turning steps. In two- and three-time structures, swivel steps can be installed instead of the span.
Before you choose the type of staircase, you need to measure the free space, make calculations and to make a drawing according to them.
Calculation of stairs
Calculation of a wooden staircase with their own hands consists of several stages, after which all data is driven together and displayed in the drawing. Consider in more detail each of the stages.
Steps and risers
How many steps will be in your future staircase? Their number depends not on the preferences of the customer, and from the design features of the ladder - its lengths, widths, the height of the risers, etc.
Starting the calculation of the stairs of the stairs is necessary with the determination of the height of the structure. To do this, measure the distance from the surface of the floor of the lower floor to the floor of the floor at the top. If you have not yet been bonded, then you will have to measure "on the eye", taking into account the approximate thickness of the future floor.
Suppose, the distance between the floor and the ceiling is 2.5 m, the thickness of the inter-storey overlap, including the floor on the top floor - 35 cm. To calculate the height of the stairs, we summarize the data and get 285 cm.
Further calculations should be made, focusing on the height of risers (vertical elements of the stairs). In most cases, they are made of 15.2 to 19.7 cm high. In this range, a person will be comfortable to move up and down, if you do less, the step will constantly get up, more - a person will be very tired. For convenience, we propose to choose the average value of 17 cm.
To find the number of steps, we divide the height of the stairs to the height of the risers: 285/17 \u003d 16.76, rounded to 17.
Next, there are two options - or make a small lower running step, or recalculate for more accurate, but not quite even result. If you want to go on the second path, divide the height of the stairs to the resulting number of steps: 285/17 \u003d 16.76. Thus, you can make 17 steps with approaches with a height of 16.7 cm.
Disposal for stairs
According to research and many years of practice, the smallest disposal, which will be comfortable for movement, should be 22 cm in width. If you have already done it, then on such a staircase it will be very difficult to descend, and the person is most likely to be constantly scoring. The maximum width can reach 37-40 cm, if you make wider, the step will be knocked back, the person will be tired, and the design itself will take a lot of space.
To make an accurate calculation, follow the following dependencies:
2a + b \u003d 64 cm; a + b \u003d 47 cm;
Here a is the width of the risk, and B is a sticky.
We know the height of the riser - 16.7 cm. We believe in the first formula: 64-16.7 \u003d 47.3; Since in condition 2a, then 47.3 / 2 \u003d 23.65. This is too small and inconvenient width, so we use the second formula: 47-16.7 \u003d 30.3 (round up to 30). Width of 30 cm quite suitable.
Width Marsha
By and large, the march width can be any, but the number of marches in the design depends on the amount of free space that you have. The smallest march width, convenient for an adult, is 80 cm, if you do it already, then when carrying large-sized furniture or when moving full of people, difficulties may arise. The most optimal width is 100-140 cm.
It is desirable that the stair design looks harmonious and beautiful, so we recommend using one proven cunning - march width to make a multiple width of the sticky. For our stairs, it can be 90, 120 and 160 cm.
Length of stairs
Do not confuse the length of the stairs with a previously defined height. To calculate the length, it is necessary to take advantage of two values \u200b\u200balready known to us - the number of steps and width of the sticky. Multiply these two values, and get the length of the design, while not needed to take into account the last step, since it will be one with the second floor floor.
30 * 16 \u003d 480 cm.
4.8 m is quite large length for a conventional inter-staircase, and it will take a lot of free space. If the area does not allow you to "get roaring", then you will have to change the design of a single-hour straight staircase, making it a two-day with a rotation of 180 ° or three-time with turns by 90 °.
To carry out the calculations of such structures today best use computer programs or online calculators. They are suitable for newcomers, and for professional builders. The most popular free programs are.
Distance over steps
Since the beginning of the staircase march is almost always under the ceiling, then the free distance above the head of a person walking up the stairs, decreases with each step. If it is incorrect to make a staircase to the second floor, then the person will constantly beat his head about the ceiling, or he will have to bend.
To calculate the optimal lumen over the steps, they calculate the distance from the mostst steps to the ceiling - it should be at least 195 cm. If the tenants are high growth houses, then this distance is recommended to zoom in up to 220 cm.
Kosur for stairs
As a rule, the boosters are made from strong boards with a thickness of 5 to 7 cm and width from 25-30 cm. Agree, it is very difficult to find a product of such dimensions from a solid piece of wood, so glued boards use.
The calculation of the cosomes depends on the size of the steps and the magnitude of the liner of the beam. The slope must be as comfortable as possible and smooth, but at the same time save space and correspond to the length of the stairs.
According to the image, it is clear that Kosourg can be inclined from 20 to 75 degrees, but this does not mean at all that any selected liplon from this range will be comfortable for a person. So, a bias of 40 ° and above will be too cool for small children and the elderly, which is about 75 °. Such steep areas in 40-45 ° can be used, but only in short sections of the staircase. The optimal bias that will be convenient to all residents ranges from 35 ° to 40 °.
To calculate the size of the Kouryer, use the Pythagores theorem, where it will be height, in the march length and C - the desired value. Calculations produce according to the formula A2 + И2 \u003d C2. Put the digital values \u200b\u200bof your stairs and determine the length of the Kourow.
The calculation of the staircase step is one of the decisive parameters. The step of an adult with an increase of 165 to 180 cm is about 60-65 cm. For calculations, we denote the width of the sticky as D, and the height of the stage is H. In order for the staircase to be comfortable, 2 heights of the steps and one width of the sticking must approximately correspond to one step of the person, then There are 2H + D \u003d from 60 to 65 cm.
We hope this article helped you understand how to calculate the ladder on your own. If we are talking about a single-way line design, a beginner will cope with this task, but it is better to refer to specialists to design more complex designs. The same recommendation concerns the use of expensive wood breeds for the construction of the stairs.
Finally, according to the tradition of a learning video about how to build a strong wooden staircase with your own hands:

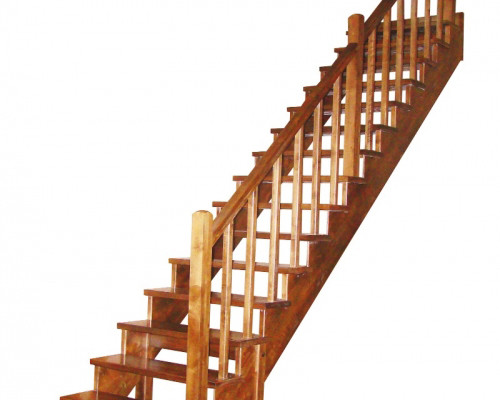
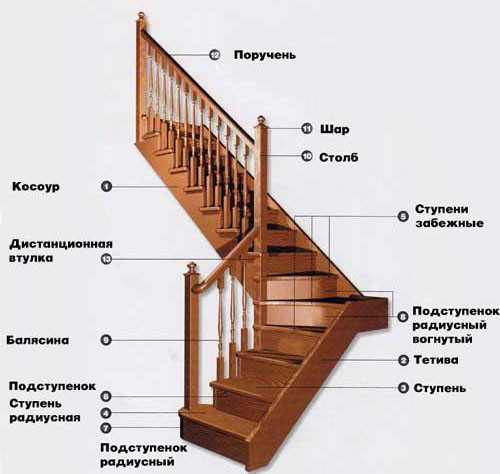
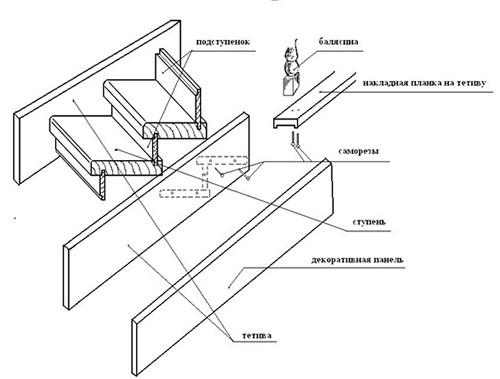
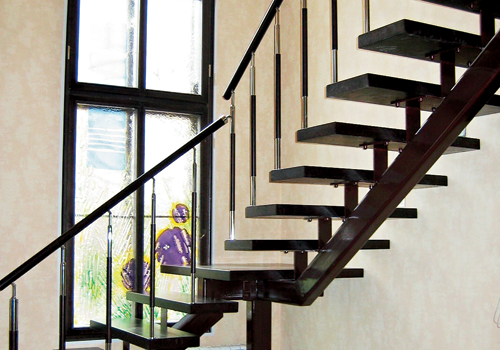
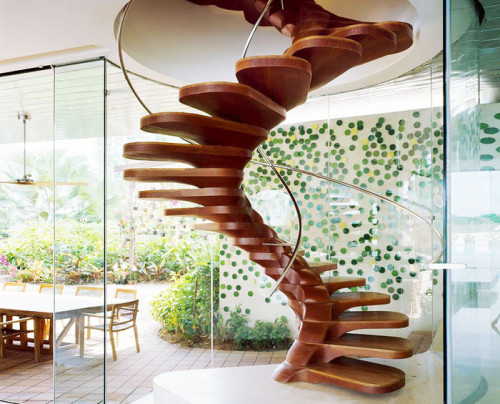
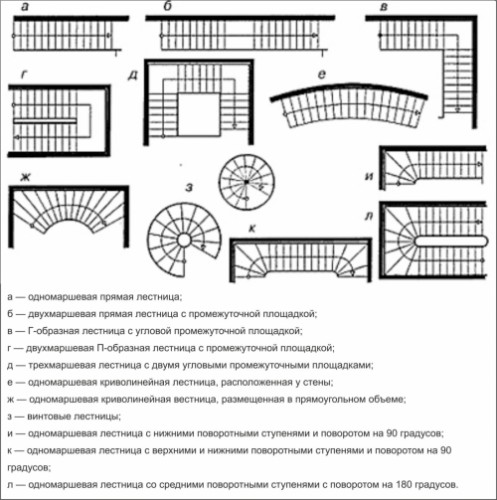
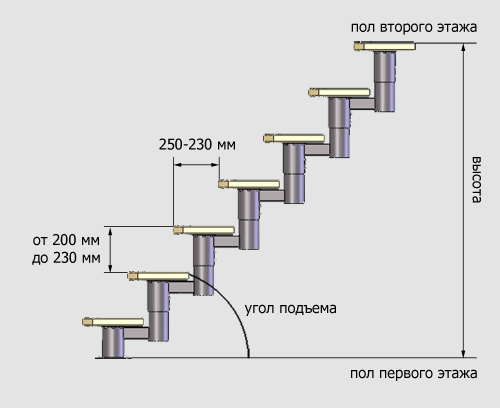
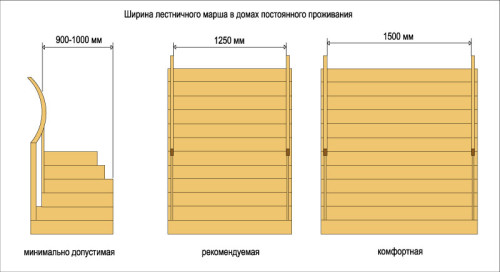
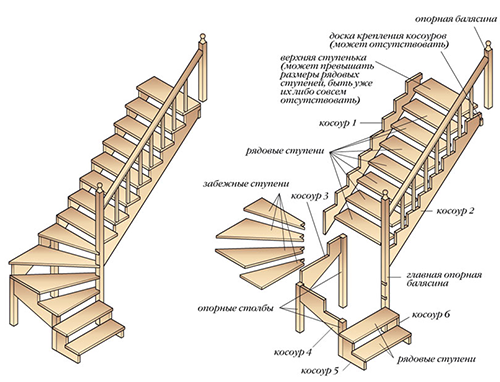
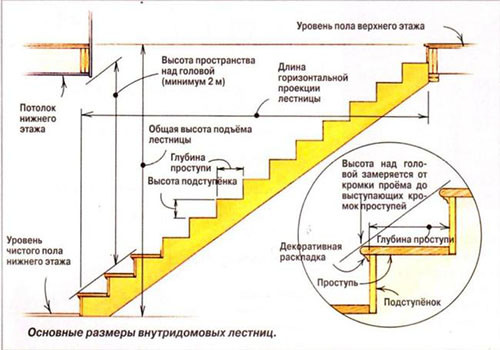
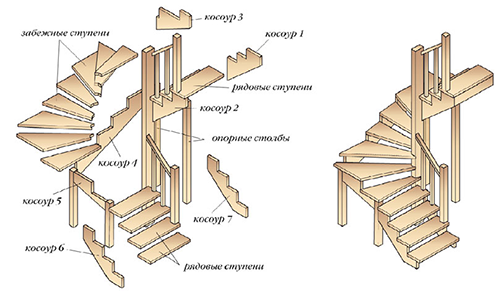
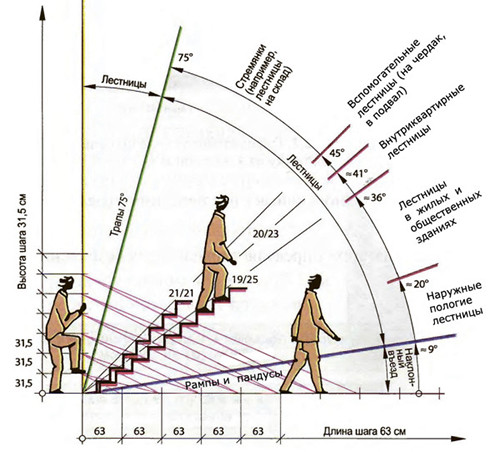
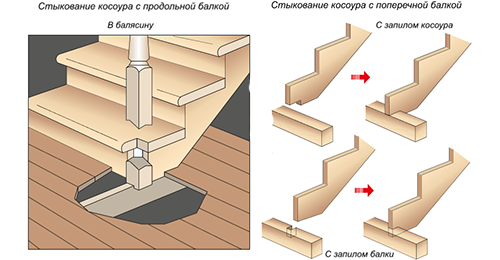


















Thanks! You helped me a lot with the installation of the stairs. I ordered myself here http://www.legnostyle.ru/catalog/lestnici/ The staircase from oak. And refused to install, I had to put it yourself.
Thanks for the useful and interesting article!
In the construction of country houses or cottages, it became fashionable to build a room in two floors, it allows you to increase the useful area. Of course, this implies the presence of a staircase for the second floor: https://postroem-vse.ru/kak-postroit-lestnicu-i-rasschitat-ee-na-vtoroj-etazh/