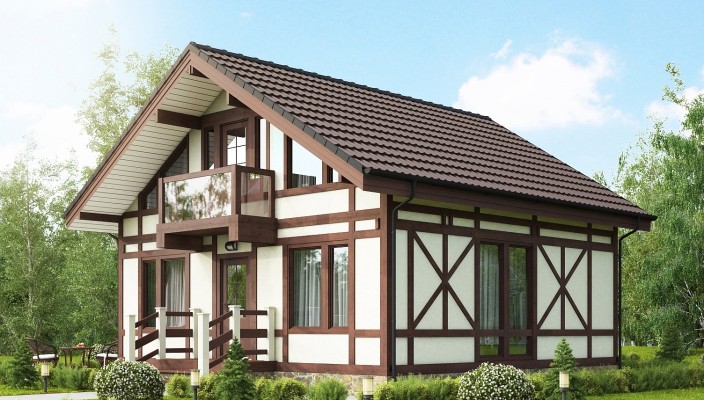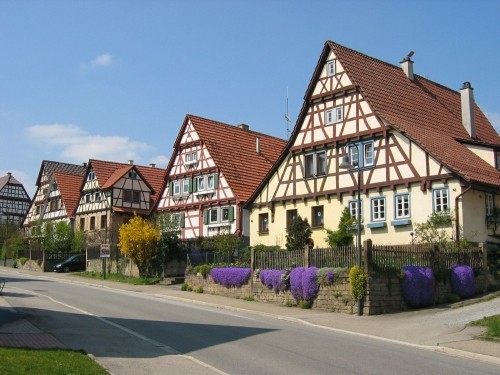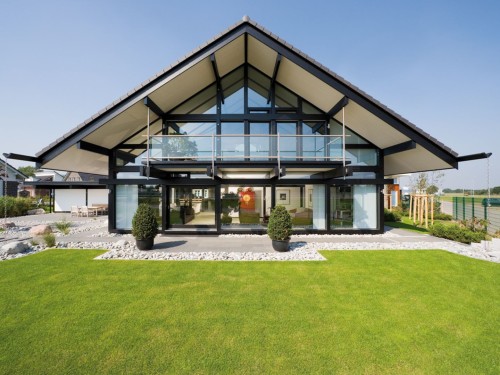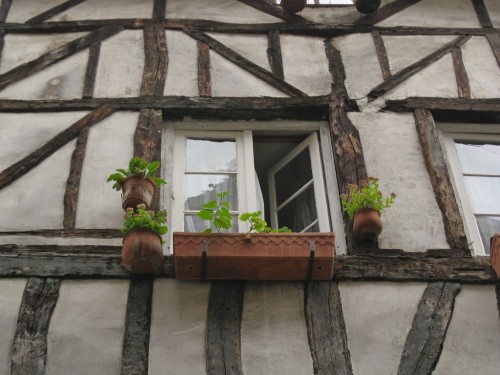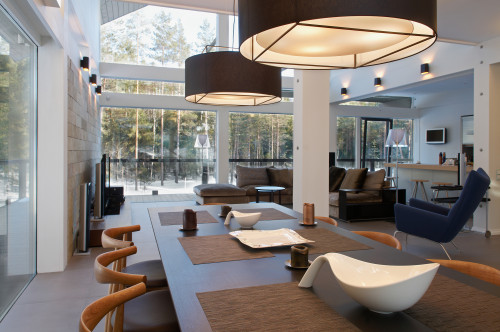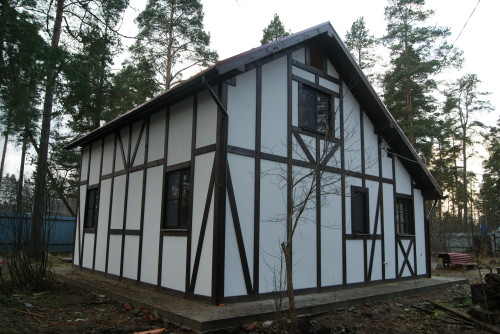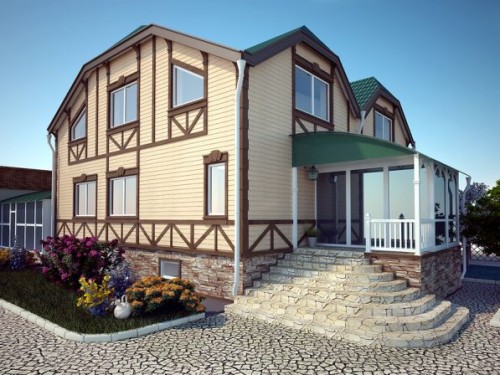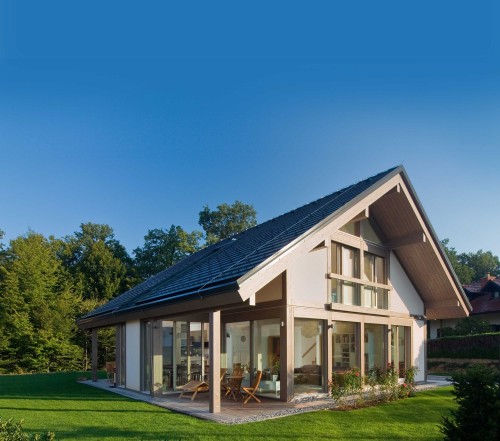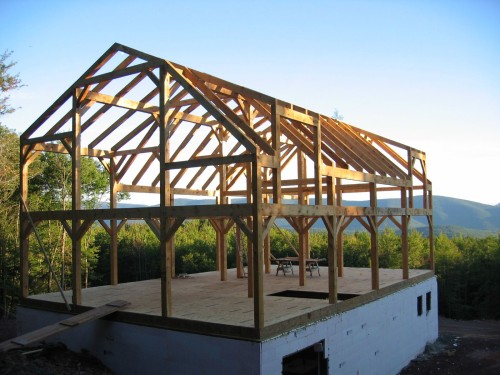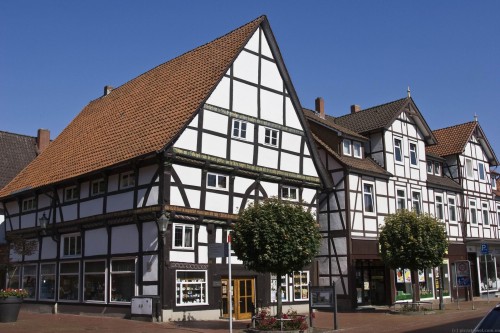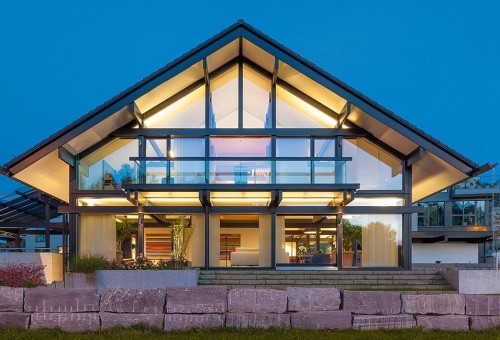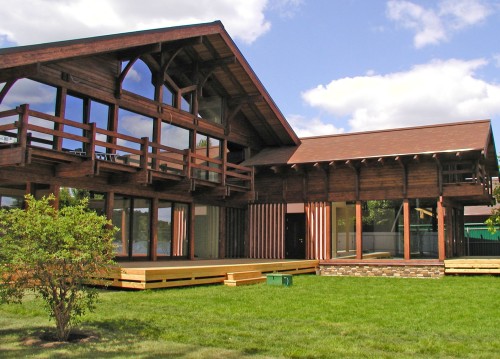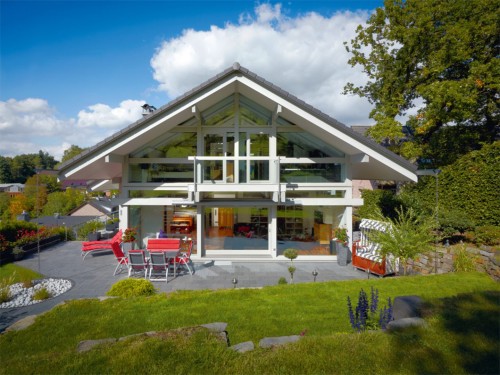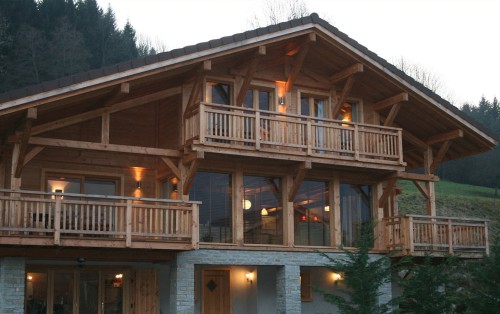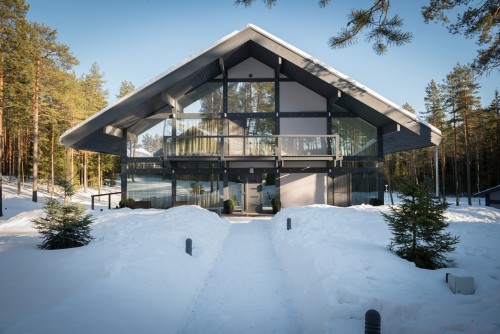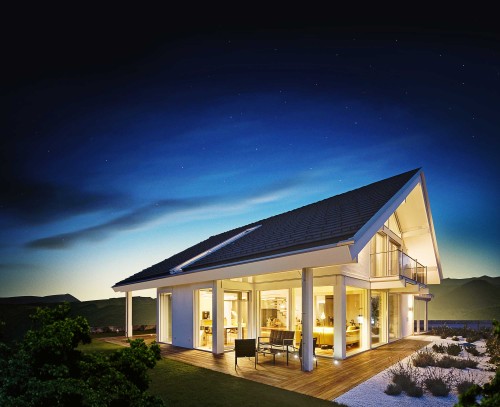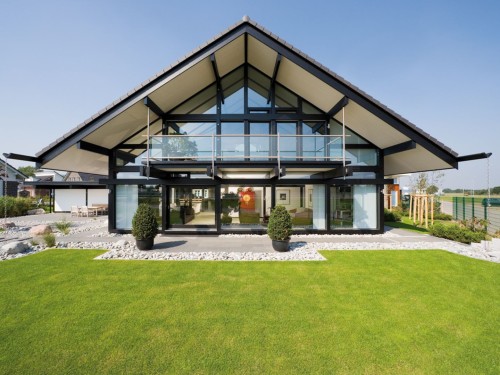In our edges, the half-timbered houses appeared and got spread relatively recently. Nevertheless, this construction technology has already managed to conquer the mass of supporters - and not surprisingly, due to the thoughtful design, simplicity of construction using natural environmentally friendly materials, as well as the convenience of exploitation of the house in the style of the Facrow, is becoming increasingly distributed, including in our latitudes.
Content
Characteristic features of half-timbered houses
The history of the emergence of half-timbered houses has several centuries. The first facilities of this type appeared in the twelfth century. By the middle of the sixteenth century, the construction technology of half-timbered houses in Western Europe was recognized as quite suitable and received further mass distribution in many countries. House in the style of Fakhverk traditionally belong to low-rise construction - such buildings may include up to 3-4 floors. Currently, there is a growing popularity of the construction of single-storey half-timbered homes using modern technologies, including for the middle class. Currently, there are about two million buildings in this style in Germany - there can even be visited special excursions called "Formerkaya Street".
Translated from the German "Famverk" - cellular (lattice) design. Technology construction of houses in this style differs from other ways of construction. The half-timbered house is a structure based on a wooden frame of carrier vertical racks, horizontal beams and diagonal squeaks. Processed with special compositions The glued bar of solid rocks is based on the basis of the building. The space between the elements of the frame of the 8-timer house is filled with panels or masonry from various materials (bricks, stone, building blocks). During construction, cement-chipsticks are widely used - this material made by pressing from Portland cement with the addition of wood chips and stabilizers, differs by high density, excellent sound and thermal insulation properties, resistance to weather effects, as well as low cost and ease of processing.
In addition, modern technologies make it possible to build the walls of half-timbered houses from special heat-saving glass panels (consisting of single-layer or two-layer glass, as well as triplex). This method allows the glazing of 75-95% of the walls. Thanks to modern technologies, three-layer glazing with the filling of the glazing chambers with argon provides the ability to obtain the equivalent of walls with brickwork thickness of about 80 cm - the thermal insulation properties of such a house are very impressive.
Traditionally, the half-timbered houses grows a double or four-tight roof that rushed low enough so that in its shade it can be hidden from the scorching sun. The tribute of the historical tradition and the main distinguishing feature of the building of the houses of the houses Fakhverk is located in 0 view of the wooden frame, which is collected from durable woods - oak, beech, horn, as well as wood coniferous rocks. This building solution allows you to easily distinguish the facade of the house in the style of the front from the buildings in other styles.
Advantages and disadvantages of half-timbered houses
The half-timbered houses are pleasantly impressive with a neat species, ease and grace of design, and it is distinguished by ease of construction - such a building can be erected with minor labor costs in a short time, collecting a house of components of parts like a constructor. Despite this, at home in the style of Fakhverk are characterized by a significant margin of strength and durability - this is evidenced by the built about three centuries ago the construction, still preserved in excellent condition.
In addition, you can note the following advantages in the style of the Facrow:
- the axial design characteristic of half-timbered buildings allows to plan in them the premises of any sizes without the need to build inland bearing walls;
- in the house in the style of the head, the main load is carried by vertical wooden frame racks. Such a design is very durable and at the same time light - due to this, the pressure on the foundation of the house is reduced. Facrifice houses do not give shrinkage and can be erected on any foundation, unlike monolithic buildings, including lightweight species. This circumstance significantly reduces the cost of construction;
- the technology of the construction of half-timbered houses, in fact, representing the assembly of the structure on the frame like the details of the designer, allows the "turnkey" construction work (from pre-prepared material) in a short time - several times faster than traditional brick buildings, stone or bar .
The perfect construction style without any drawbacks, perhaps, does not exist. But most of the problems in the few centuries of the construction of houses in the style of Fakhverk still managed to decide. The half-timbered houses with walls embedded on the basis of a wooden frame filled with clay saman, significantly inferior in the ability to save heat - compared with brick buildings. Using modern heat-saving materials, the situation has changed. It is worth noting that most insulation require replacement - in about 25-30 years. At the same time, the square meter of the resulting residential area will cost relatively inexpensively - the constructive solution of the half-timbered house allows you to save a significant amount in the construction, which is more than enough for several replacement of thermal insulation materials. With the use of modern construction technologies, the results of heat transfer were almost equal, modern houses in the style of Fakhverk are quite energy efficient - perhaps, in addition to the conditions of the Far North.
Glass buildings placed on the lap of nature look very harmonious and allow you to admire the surrounding landscape from anywhere at home.
Facrite Style Finish
As the basis of the house in the style of Fakhverk, it acts a specially designed and located visor framework, which is made of glued timber, reinforced concrete or steel. In such houses, elements of the power frame in the form of racks, beams and squeaks are traditionally located in sight (outside and inside the building), emphasizing the design features of the construction and giving it a special expressiveness.
Previously, the space between the carrier elements was filled with the saman, in modern conditions for this purpose, various building materials are used - bricks (in the form of ordinary or decorative masonry), natural stone, gas and foam blocks with the addition of various insulation. For the construction of walls and subsequent finishing of houses in the style of the Facrow, you can also use:
- plate materials - for example, cement-chipsticks (CSP). Due to high wear resistance and durability, this material is widely used to finish the buildings in the style of the flash. The slabs are cut into the baccoon or the plates in the appropriate tone with the help of water-mounted or oil paint, and then fixed with screws on the walls between the frame elements. Other slab materials are widely applied in these purposes - moisture-resistant gypsum fiber sheets, lining;
- wall plastered - this, a rather time-consuming finish type is suitable for brick and block buildings. For this, waterproof building mixtures are suitable, the final layer of plaster can reach several centimeters;
- in the terrain with a harsh climate, the construction of a half-timbered house with glass walls may not be profitable. Thus, various adapted construction options have appeared with borrowing recognizable features of the Facrarch style, including the trim of the facade in this style. In this case, an ordinary house from a wooden bar, bricks or building blocks can be used as a basis, and a very realistic looking decor made of polyurethane panels and a bar can be selected for the finish (with a cross section of at least 150x150 mm), simulating the half-timbered design. They are glued to the facade with the help of construction glue (planting on liquid nails, ceresit, etc.). The advantages of such imitation of the half-timber include a presentable appearance at low cost, resistance to various atmospheric influences, mold and insect, strength and durability.
Facrifical houses do it yourself
If you familiarize yourself with the available information and examples of projects presented on the Internet, and then thought about the construction of the half-timbered house with your own hands, it is worth considering that it is not easy at all. Construction companies claim that it will take some time to build such a building - it should be noted that it is understood that the house assembly of the kit previously prepared by specialists according to the developed project of a half-timer house, in which all parts and elements of the design are carefully planned and are calculated using computer programs. The connection of the beams is carried out with the help of special connecting seams that guarantee the strength of the structure - when independently performing such work from zero, the presence of joinery skills will be required.
In the case of using a finished kit, wooden bars prepared by the factory method (as a rule, oak or pine) with cut-off grooves are imported (usually, pre-painted and treated with special impregnation, as well as the front panels prepared for installation. In this case, it remains to collect a house from the details according to plan - like a wooden constructor.
When building a house in the style of Fakhverk should take into account the following features of construction technology:
- to build the construction, it will be necessary to prepare a lightweight foundation - it is recommended to use a finely reverable bandwidth to 0.5 m. The half-timbered house will not create a large load on the foundation, since it is largely distributed to the elements of the wooden frame. In addition, the walls of such a design are sufficiently rigid and no significant weight;
- the foundation lay a layer of waterproofing, on top set the strapping from the bar, fixing it with metal anchors;
- next, it is necessary to build a frame of glued timber, connecting it elements (vertical racks and horizontal beams) in advancely planned manner, fixing the design using the sinks;
- for the construction of the inner partitions, bars with a smaller cross section are used - they are fixed to the floor using frame dowels;
- the cores are connected to the roof rafters;
- it is necessary that the walls of the half-timbered home filled the frame from the inside, leaving the elements of its design in sight;
- internal partitions in such a house can be arranged an arbitrary way from any building material;
- different materials are used as insulation - for example, basalt cotton wool or cellulose fiber mats. In the case of glazing walls for heating at home, the system "Warm floor" or convection of heat near double-glazed windows;
- communications are placed under the floor, as well as in the frame;
- the roof of the houses in the style of the Facrock is most often covered with ceramic tiles or metal tile, sometimes leaf iron;
- after the work done, you will need to start an external finish. Watching the opaque walls and stuck them into bright colors, you can give the house characteristic flavor of the first.

