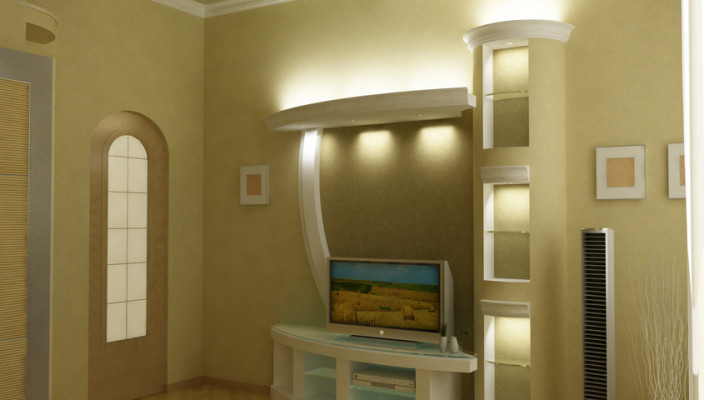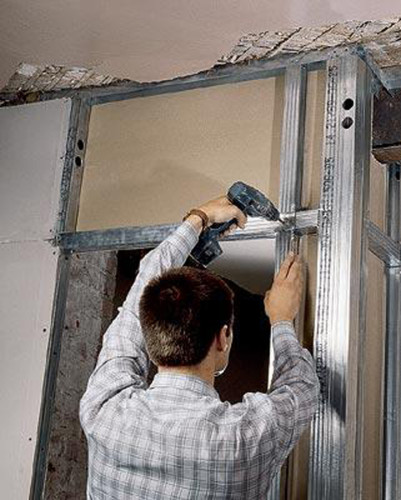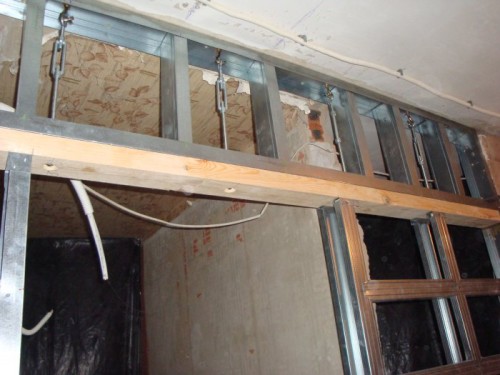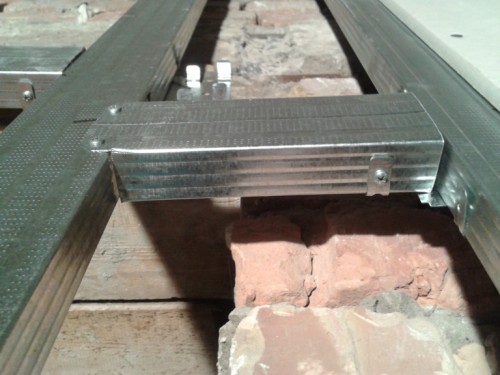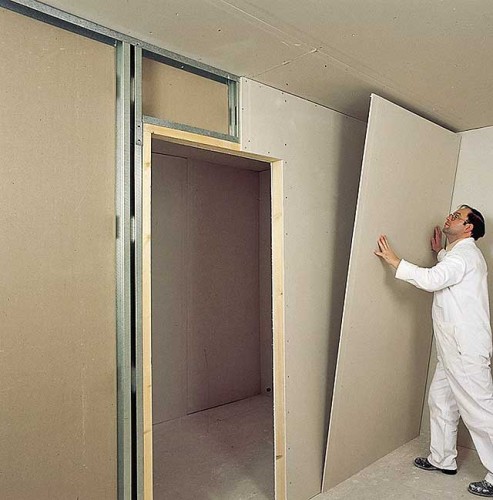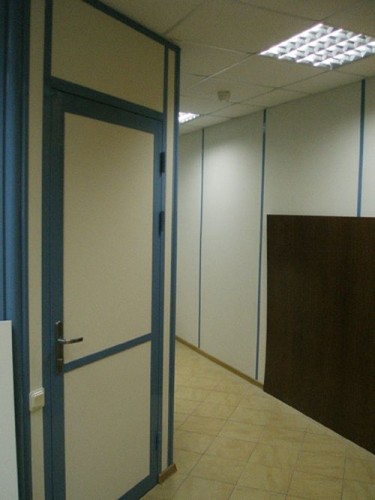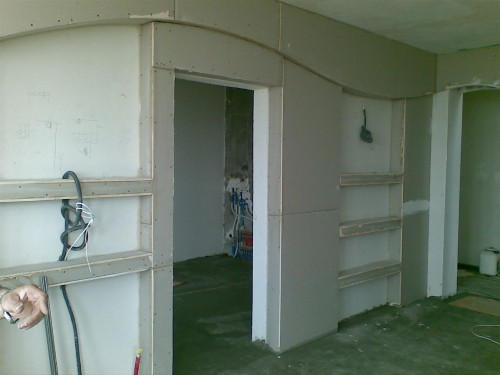The possibilities of plasterboard are unlimited due to its universal properties. Application is not limited to construction or repair, with the construction of individual structures, the material allows you to speed up and reduce the process. Therefore, he is trying to attract to a greater number of work.
Content
Recently, the doors made of drywall, in the photo interiors you can see different designs. According to practicality and appearance, they are not inferior to standard options.
In addition to the arrangement of the inner space, the designs are used as composite elements of furniture. Thus, sliding doors from drywall can be used in the production of cabinets. It helps to save money and enter an item in a common background.
Features of drywall doors
When considering the implementation of non-standard doors, it is worth considering the positive and negative properties of structures. From the first to note:
- ease, thanks to which there are no restrictions on the installation;
- high sound insulation and energy-saving characteristics;
- the ability of the material to breathe that it helps maintain the optimal parameters of the microclimate in the room;
- ecology allows you to apply plasterboard in residential areas.
Disadvantages in most cases are insignificant. The exception is the ability to absorb moisture from the ambient air. Therefore, it is better to refrain from using drywall in rooms such as a bathroom and a kitchen. Before making a door from drywall, it is worth considering that the material is fragile, in connection with which problems may arise when transporting the finished design. During operation, there are damage to doors even from small beats.
Hypotocarton Door Execution
The process of installation of doors does not take much time, the main thing is to carefully think about every step. The door from the drywall do it yourself, as well as other products from this material, is made in two stages:
- framework;
- touching clamps.
To obtain the parameters of the future design, you need to schedule the doorway. That is, the parties must be smooth, without curvature with the selected dimensions. In addition, it is important to make the profile gain either a wooden bar around the perimeter. This will help fix the space around the opening.
First stage of manufacture
To ensure a light and durable design, an uninformed UD 50x25 mm profile is used. In the process you will need:
- profile;
- metal scissors;
- screwdriver;
- selfless.
Initially cut profile according to the diagram of the door. Then they collect the base, jumpers are screwed to the rain profile at a short distance. Such an increase gives a guarantee of the strength of the product. Often in the frame insert a wooden bar in the fastening area of \u200b\u200bthe loops.
The second stage of manufacture
For the manufacture of plasterboard doors, sheets are 9.5 or 12.5 mm thick. At the same time, the size of the material practically does not affect the result. You can even apply large residues after repair, because later the canvas are putty. The paper will use:
- plasterboard;
- stationery knife;
- pencil;
- edge plans;
- profile or ruler;
- screwdriver;
- self-tapping screws 25 mm;
- perforated corner.
Immediately cut the material on the necessary items. To obtain smooth lines on the sheet, the cutting boundaries are noted. Next, the plasterboard is put on the edge of the table so that the mark has performed beyond its limits, lay out the desired piece. It will only remain cut through the paper shell. Line the line with the edge of the plane, the whole process takes no more than 5 minutes.
The finished frame is trimmed from both sides, the material is fixed with 25 mm screws. The work lead carefully, since the fragile material is easy to damage. The smooth surface is obtained using reinforcing paper or plaster grid. At the end, all edges of the design are finished with a perforated corner. It helps to avoid damage to the edges of the canvas during the opening and closing of the door. Sliced \u200b\u200bbands are fixed along the edges of the canvas using a putty. Calculate the solution, press the corner, remove the excess.
Door design
After drying the perforated corner, the final stage of design design is completed - finishing finish. Initially, the canvas are ground, aligned with putty. To process joints, a grid-sickle is used, sometimes it is glued into two layers. It additionally bonded elements, subsequently, cracks will not appear on the spacion layer. As a cover, use a wide variety of options - painting, tiles, panels. Before installing on the door, screw the loops with self-testers and install accessories.
Sometimes it is necessary to insulate the design, for doors use:
- styrofoam;
- isolon;
- polystyrene;
- glass gamble;
- foam assembly.
The material fill the inner space throughout the perimeter, while fixing the heater with adhesive composition.
Installation of structures
If the installation of the canvas on the hinges does not cause questions, the installation of the doors-compartment made of plasterboard has its own nuances. Additionally, you will have to acquire a sliding mechanism to which the instruction is attached.
In advance determine the locations of the attachment of the poloz, in the presence of a plasterboard partition, it is necessary to provide a mortgage part. In addition, it is necessary to take into account that the timber is installed on the wall not strictly in a horizontal position, a small slope must be present.
The choice of the lower fixation variant depends on the environmental requirements, the easiest - installation of rails directly to the floor, on the entire width of the opening. Fittings and platbands are mounted last.
When solving, make the door from the drywall, it is necessary to adhere to the rules for working with this material, then from the process you can only wait for positive results.

