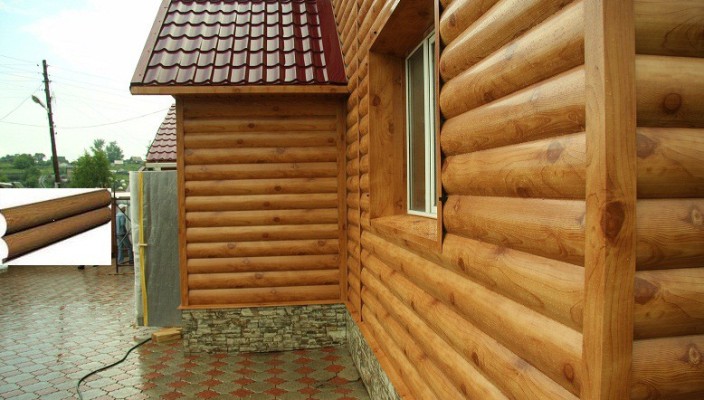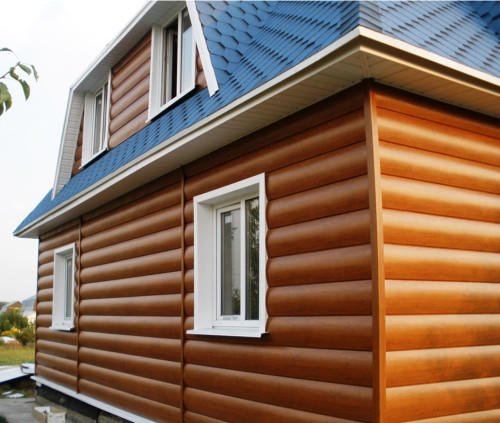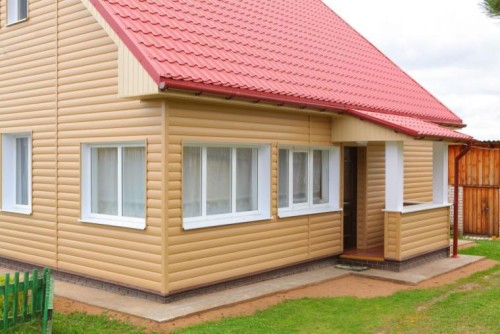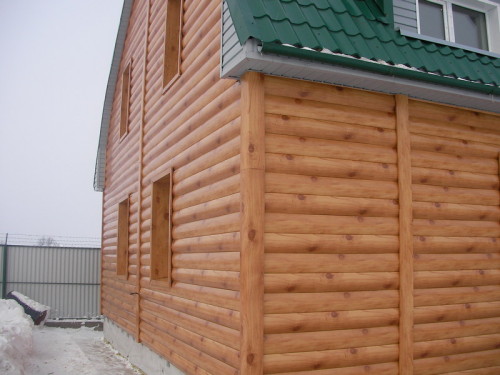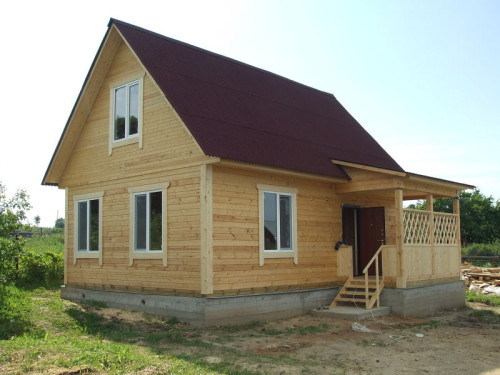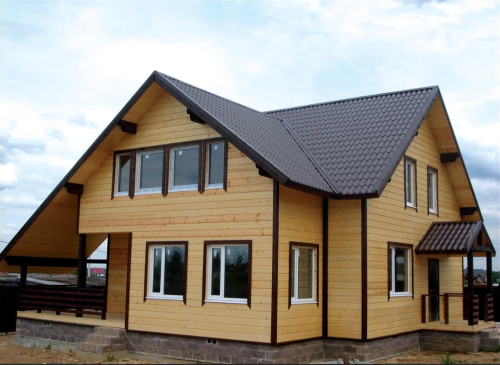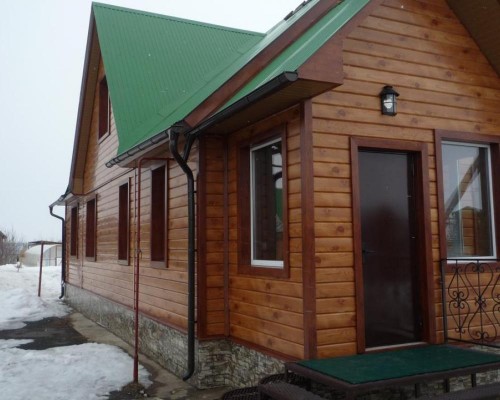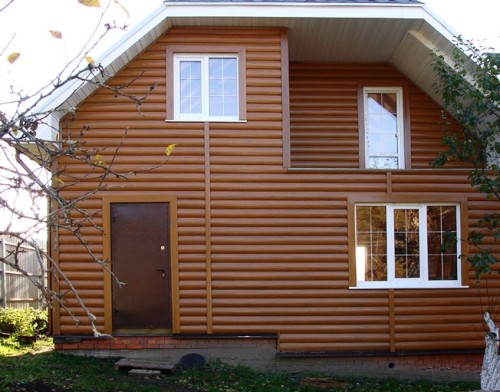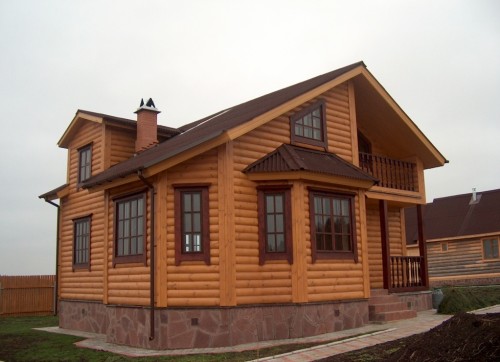Modern people increasingly show the desire to be closer to nature, so wooden houses from the bar are now very popular. But even those whose dwelling is erected from brick or stone, can decorate their home by siding under the log. This finishing material has many advantages, and it is sometimes impossible to distinguish it from natural wood. We would like to tell you about the types of similar siding, its characteristics and installation methods.
Content
Types of fabric
Vinyl Siding under a log
Vinyl siding is a plastic material made from polyvinyl chloride. These panels are perfectly protect the walls of buildings from all sorts of external influences, as well as perform a decorative function. It is worth noting that the quality of the plastic siding for a log produced by today's leading companies, is at a height. But the material has not only good performance characteristics, it has also been on the market a plurality of colors and shapes. The advantages of this type of finish I would like to see more:
- The most significant plus material can be considered a long service life during which the panels do not lose decorative properties and protective abilities. A special coating that is applied to the outer side of the vinyl siding prevents its burnout in the sun, so the material retains its primary appearance of at least 15 years.
- Such a finish performs insulation functions, and in addition, siding has good vapor permeability. Walls covered with such material do not rot, do not mold and do not destroy.
- Vinyl panels are resistant to water, fire, temperature changes. They are not damaged by fungi and parasites, do not lose form in the process of their long service, can easily carry frost and heat, while maintaining the integrity of the structure. The permissible temperature range in which the panels from polyvinyl chloride do not change their characteristics, ranges from -50 ° C to + 50 ° C.
- Vinyl siding does not distinguish with harmful substances into the environment, so it does not damage human health and ecology.
- The installation process of such a material cannot be called too complicated. In the presence of some skills and knowledge, such a job can perform a person without special education.
- In the finishing of houses, vinyl siding can be combined with other materials, creating unique original designs.
- In care, such a facing is very simple. It does not absorb dust and dirt, easily cleaned with water and many detergents.
- The small weight of the material can also be attributed to the benefits, since such a finish will be relevant not only in homes with a massive foundation, but also in light structures like gazebo and summer kitchens.
Acrylic siding under the log
This siding includes modern acrylic polymers who have excellent technical characteristics. If you compare such material with vinyl panels, then you can mark their great similarity. However, acrylic siding is produced in several other technology, and therefore it is distinguished by certain advantages:
- Like vinyl material, acrylic siding has high strength, durability, environmentally friendly, resistance to moisture and fire. He is not amazed by fungi and mold, he is not afraid of the attacks of parasites, rodents and harmful microorganisms.
- Acrylic finish is more resistant to ultraviolet radiation, so it retains the color much longer vinyl.
- For a fairly long service life, such a material does not reduce strength indicators.
- Acrylic siding is not afraid of heating, it easily tolerates the temperature in + 85 ° C.
- The material does not react with most aggressive chemicals, so it can be cleaned and washed with various detergents.
- Even when exposed to very high temperatures, the acrylic finish will not light up, but also with direct contact with the fire, such a material will be distinguished into the atmosphere at least harmful substances.
- The service life of such panels is at least 50 years. Of course, acrylic siding costs considerable money, but taking into account its durability, such costs will be fully justified.
Metal siding under the log
In places with a harsh climate, permanent fluctuations in temperature, high humidity and frequent precipitates, it is advisable to use metal siding for finishing buildings. This is made of galvanized metal. The outer side of the facing covers a resistant to adverse effects of a polymer film that is responsible for decorative properties and gives Siding additional strength.
The decorative effect of such a finish is achieved not only by simulating the color of wood, but also by making the material of the corresponding texture. The polymer film covering sheets of metal consists of several layers - it makes it more durable and allows you to keep the desired shade and texture of the material for long years.
Among the advantages of metal siding under the log can be called such characteristics:
- Absolute environmental friendliness. All components that are part of the material are harmless to human health and nature as a whole.
- Resistance to the action of high temperature, as well as refractory.
- Long service life.
- An acceptable price, because metal siding under the log is cheaper than its analogues.
- Waterproof, resistance to temperature fluctuations, frequent precipitation, strong wind.
- Beautiful appearance, low weight, ease of installation.
Wooden siding
The most natural and natural will look like a house, decorated with wooden siding. Such material is most often produced from special solid wood, for example, made of maple, ash, pine or ate. There is also siding, made not from solid wood, but from a wood-polymer composite. This finish has better wood qualities and high operational properties of polymeric materials.
Since such siding does not imitate wood, but, in fact, it is, it looks most natural and has the best aesthetic characteristics. Each detail of such a skin has a unique drawing and texture.
When installing natural siding under log, it is important to remember its careful preliminary preparation, which includes the impregnation of the material with special compositions: antiseptics and antipirens. These substances will protect the facade of the facade from water, pathogenic organisms, parasites, rot, and also make a tree less fuel.
Among the most significant advantages of wooden finishes, it is possible to distinguish its high decorativeness, environmental friendliness, the ability to well hold heat. But this siding will be worth it, besides, it will require a permanent care owner. And even with the condition that the wood will be regularly processed by the necessary impregnations, siding will last about 15 years. We must not forget that the natural tree over the years gives shrinkage and can be somewhat deformed.
Finishing with natural siding under the log is made according to a predetermined crate. Between wooden boards and wall of the house, it is necessary to provide a layer of insulation and waterproofing, and the panels themselves are attached to the surface with galvanized or painted nails.
Casing at home siding under the log
When installing panels, it is necessary to use voluntary elements that will make the appearance of the facade neat and complete.
In order to cover the wall siding under the log in your own hands, the materials and tools will be needed:
- double elements: external and inner angles, slope, docking plank, starting and finish guides;
- galvanized self-tapping screws equipped with a press washer;
- circular Saw;
- dowel;
- screwdriver;
- scissors for cutting metal;
- meter and square;
- building level.
Stages of work can be described as follows:
- Any mounted process begins with inspection and preparation of the base. The wall to be separated by siding should be durable, not to have weak places in the form of swollen or detached plaster, large cracks, depressions, recesses, moldy sites, etc. All such drawbacks should be identified in a timely manner and eliminate. The swollen plaster must be carefully taking care, so that it crepts, and then close the recesses of the fresh solution. The gaps also need to scream or launch. Places covered with fungus should be cleaned and treated with antiseptic compositions. After all such manipulations, it is better to leave the wall for a while, as it should be drunk.
- When the working surface is properly prepared, it must be cleaned from the construction dust and garbage, and then apply markup. Cleaning the wall is convenient with a broom, vacuum cleaner or a big soft brush. On the finished surface, it should be noted the places where the brackets will be attached. It is necessary to position these elements vertically, by observing the distance between them at 50-80 cm. This indicator corresponds to the sizes of the facing material. Instead of metal brackets to create a crate, you can use ordinary wooden boards - such a frame will come to you cheaper, but it will not be so reliable because wood is easily deformed under the influence of environmental factors. If you still decide to create a wooden crate, use wooden bars in size 50x50 mm. The material must necessarily be well dried, it also needs to be treated with antiseptics and compositions against combustion.
- Starting from the top of the wall, the brackets are fixed on the working surface with the help of self-samples. The length of the self-samples should be at least 40 mm. One bracket should account for about 4-5 fasteners. When lining of walls from concrete, they need to be pre-drilled by a hole in the hole and insert a dowel there with a plastic chop. A tree in such cases cannot be used, otherwise the lamp will lose strength over time.
- After the mounting of the brackets is completed, you can install connecting strips and attachment planks. These elements are mounted throughout the working wall, and in the process, it is necessary to use the construction level, so that the framework turned out perfectly smooth.
- The installation of siding under the log should be made according to the pre-laid layer of the insulation. It is best to use the rolled materials of the corresponding thickness for such purposes, for example, basalt cotton wool. Apply for thermal insulation, the foam is not worth several reasons. First, foam sheets have too much thick. Secondly, this material absolutely does not pass the air, so the walls under the layer of such a insulation can accumulate condensate, which, in turn, will lead to their mold, rotting and freezing.
- On top of the insulation, you can parse a layer of a vaporizing film that will protect the walls from the wind and at the same time ensure air penetration through the trim. Steam barrier is attached to the wall from the bottom-up, the smooth side should be directed outward, individual sheets should be laid for 10 cm.
- The installation of siding under the log should be started with the starting plank. Separate elements are fixed on the wall with brackets, screws or self-drawers, inserting elements to the very center of the mounting hole. You can not allow any distortion, otherwise the trim can be reached.
- The finish of the house siding under the log need to be produced so that the gaps of several millimeters remain between the panels and profiles. Too tightly fixed parts on the crate, they should also not be shifted a little, which will give them the opportunity to preserve the form in conditions of decrease or increase the ambient temperature.
- The final stage of the house finishes siding is the design of window and doorways, which is performed using a special slipper for slopes. Initially, the panels are fixed from below, after which they are installed on the sides of the openings. After that, the drains can be fixed, on which the process of facing the facade will be completed.
Siding under the log, photo:

