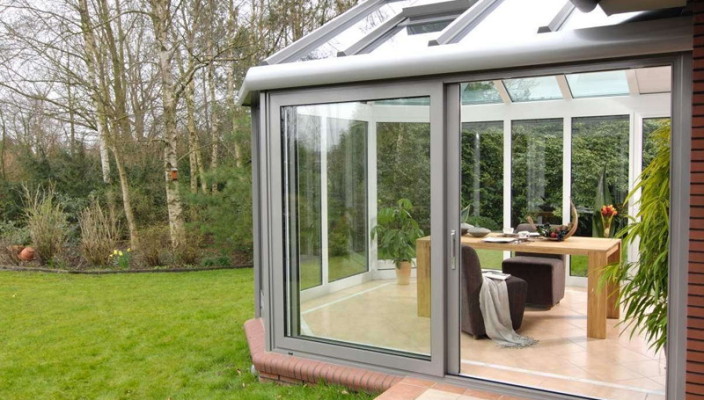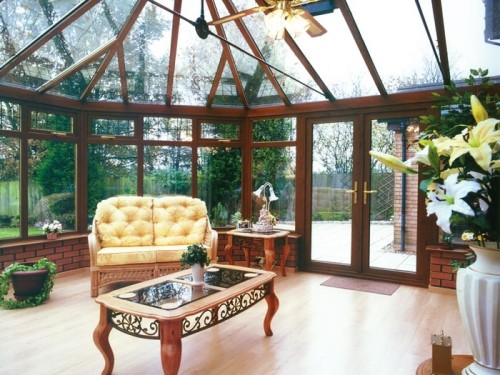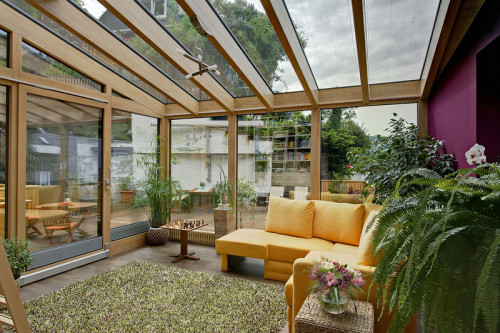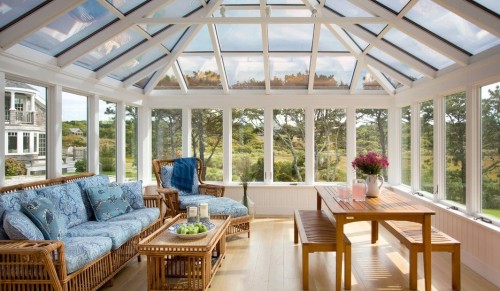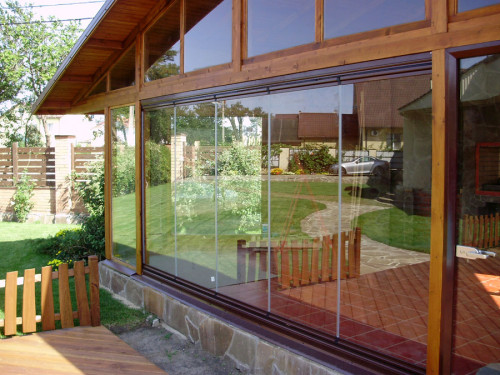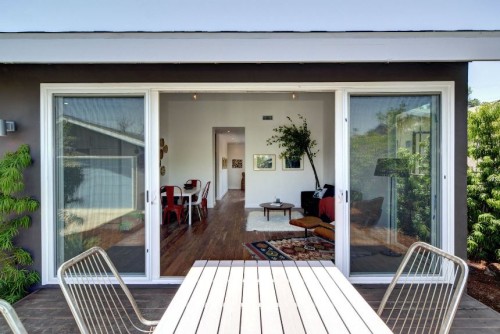The terrace is a platform, raised above the ground level by 20-45 cm and having a solid coating from concrete, wooden boards, bricks or asphalt. It can have a fence and canopy or be open. The terraces are divided into two types: attached to the house and separately standing. Such buildings are distributed in areas where dry and warm climate prevails, which makes it possible to use the platform during the warm period of the year.
Content
Features of glazing
The glazing of the terrace will give the opportunity to stay on it regardless of weather conditions and keep clean. And you can also increase the useful area of \u200b\u200bthe house. Distinguish cold and warm glazing. Consider the features of each type:
- For the first embodiment, an anti-aluminum material system resembling a constructor is used. Such structures are designed for large areas. Also, cold-type glazing is carried out with the help of frameless systems that allow you to open the entire platform and get more intense natural lighting thanks to the large surface of the glass.
- Warm glazing is used for terraced sites that are part of the house. Constructions intended for this type hold in the room heat and prevent intro cold air intake. These include:
- wooden windows from larch, pine or oak;
- plastic windows;
- systems of facade glazing with thermal transparencies, the presence of which allows you to maintain heat.
Glazing terrace. Photo:
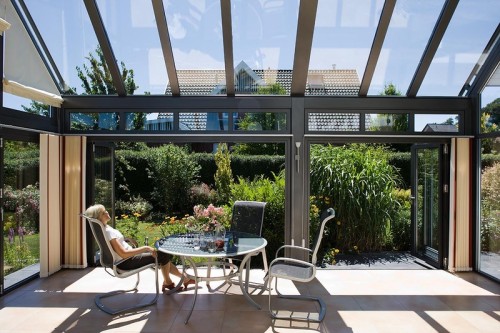
Project preparation
Decide with the type of glazing it follows before the start of work, since during this process it will inconvenient to make any changes. When developing a project, you need to focus on the selected design, since each species requires a certain preparation of windows. There are a number of rules that are relevant for any type of construction, regardless of constructive features, area and destination:
- The sites of small sizes should be as highlighted as possible. Accordingly, large windows should be selected for glazing.
- To ensure good ventilation in the project, it is necessary to provide more flaps to be opened in the inner side.
- The most suitable place to accommodate the site is the northern or eastern side.
- For insect protection, there will be special grids.
- Work on glazing does not require much time, you can cope with this task within 1-3 days.
The use of aluminum and plastic profiles
The cost of aluminum-based profiles is somewhat higher than the cost of other types of structures, but at the same time they are distinguished by high performance. For the manufacture of structures, tempered glasses are used. The terrace is glazed from the floor level to the ceiling, which allows you to get a good overview and air circulation. If desired, the consumer can establish a remotely opening model.
Plastic systems can be installed in heated extensions and fields without heating. They have various properties depending on the quality of double-glazed windows. If necessary, to ensure good thermal insulation, you need to install packages whose glasses have a special spraying. The thermal insulation properties of the structure depend on the type of profile. These systems are quite practical. They are able to serve for a long time and at the same time save functionality and appearance. Environmental safety can be attributed to the advantages of plastic structures.
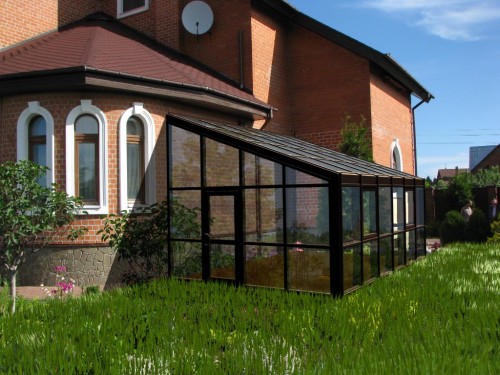
Wooden windows
Wooden designs are characterized by high cost. According to this criterion, they exceed even high-quality plastic windows. But their advantage is a long service life and high performance. For production, a three-layer glued bar is used, due to which the design acquires high strength and resistance to atmospheric influences. For the sizing, an adhesive composition with water-repellent qualities is used, which makes the finished window non-hygroscopic.
These structures are well preserved heat and therefore apply for heated terraces. Provide high-quality heating of attached sites is quite problematic. But modern wooden windows are able to reduce heat loss to a minimum. In winter, it will help to maintain warm air in the room, and in the summer will prevent excessive heating of the site.
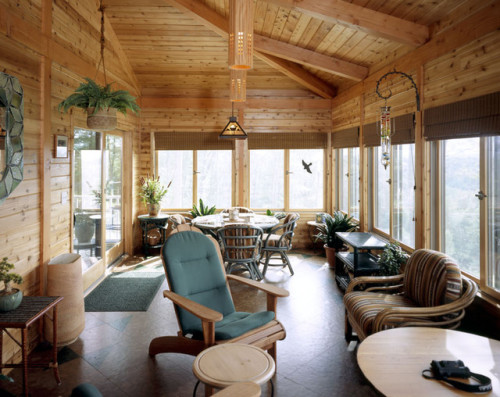
Rama with one glass
This option is predominantly used for country houses that the owners visit only during the summer. The advantage of these structures is that there are no significant financial expenses for their installation, high time and strength. If in the future glass breaks down, it will not be difficult to replace even for non-professional. The role of the seal is performed by silicone sealant, which avoids dust from entering the platform and drafts.
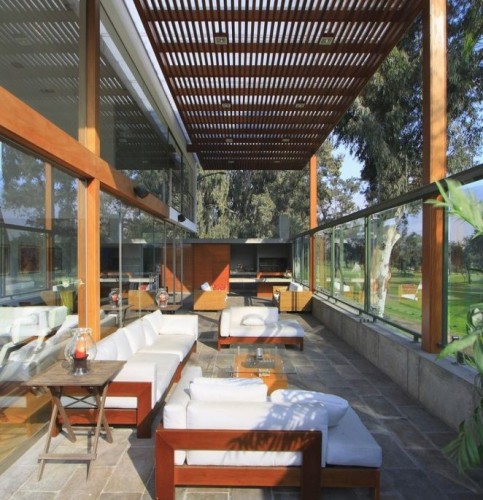
Using old frames
This is an economical and easy way of glazing, which involves performing the following actions:
- Before starting work from wooden surfaces, you need to remove the former paintwork.
- Then, with the help of putty, you should get rid of the existing defects and wait until the frame is driving.
- Next, through fine emery paper, the outer side of the frame is processed and the finish finish is performed. To do this, use transparent varnish or moisture-resistant paint.
- Now you can proceed to glazing. Installation process involves 3 stages. Initially, you need to install glass in the frame.
- Then all the slots and joints need to be filled with a sealing agent.
- The grooves must be filled with a layer of sealant in 2 cm.
- After its drying, the glass is inserted, which in the perimeter should also be sealing.
- At the final stage, the frame is installed in the prepared opening.
Glazing with polycarbonate
Among the characteristics of this material, high thermal insulation qualities can be distinguished, good traffic and strength. In this regard, glass is inferior to polycarbonate. Due to these characteristics, the use of this material will help to equip a full-fledged workstation or a winter garden on the territory of the terrace site. Polycarbonate is distinguished by a wide variety of shades and forms.
Clear the terrace with this material can be independently. To do this, do the following work:
- Choose double sheets with a thickness of 14-16 mm. Then you need to build a frame.
- For this purpose, metal strips or wooden bars with a diameter of up to 10 cm are suitable. The shadow step must be 60-80 cm.
- When the frame will be ready to move to the polycarbonate installation.
- The compound of sheets is carried out by means of connecting planks.
- The cut in the upper part is closed by a special ribbon or straps. The lower part should also be closed, but it is necessary to leave drainage holes through which water will be drained.
- Self-tapping screws are used as fasteners. During the fastening, you need to leave the gaps.
- Under conditions of changes in temperature, sheets have a property change their dimensions. If you do not provide for this space, the glazing is deformed.
Frameless glazing terrace
In the last period, the popularity of frameless structures is increasing. First of all, the consumer attracts their high aesthetic properties. But this is not the only advantage of such structures. They are distinguished by durability, functionality and ease of care. Sashes without much effort can be folded and getting an open terrace. Profiles are made of aluminum material. The presence of rubberized reference wheels ensures a silent movement of the system fragments.
There is a silicone material between the sash, which prevents the penetration of cold wind and precipitation in the autumn-winter period. In summer, silicone can be removed, it will provide air circulation even when the system is in a closed state. The glass thickness ranges from 8 to 10 cm. Each owner of the house is worried about the security issue. The frameless system is equipped with retainers in the lower and upper part, the presence of which eliminates the likelihood of penetration on the terrace from the outside. These two locking elements are connected by a rope by pulling the system for which the system can be opened.
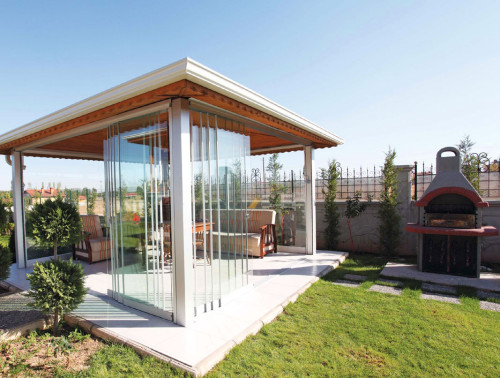
The principle of frameless glazing is as follows:
- Glass pieces are connected in the corner.
- After opening the first sash, the rest moves to its place and open.
- In the upper and lower part of the design there are wheels.
- Due to the fact that a significant part of the weight falls on the top profile, when opening the sash moving along the guide. Placement of flaps is determined by the length of the structure.
- The system can open both from one and on both sides. If it has a big length, the opening location is located in the central part.
The profile is made from aluminum, and its ending is from durable plastic. The manufacturer has provided and the possibility of condensate. It is displayed through the removal located in the lower profile. The system is painted by a powder method. This eliminates the darkening of the color and damage to the painted layer.
Wide color gamma allows you to choose a design for any style of home. This design is very convenient in care. When opening the sash, access to both the inner and the outside of glazing appears. On both sides of the system there is a seal that protects the room from the receipt of dust and pollution.
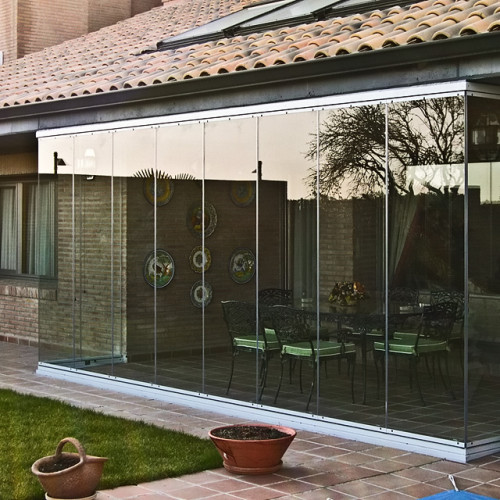
Sliding glazing terrace
Sliding systems are fairly in demand today. Aluminum sliding type structures are a series of flaps that are consecutive moving along the bottom and upper guide. Glazing using these systems refers to cold type. They do not have thermal insulation properties. Such glazing will protect the platform from the gusts of wind and atmospheric precipitation, but the temperature in the terraced room will be similar to the temperature indicator on the street.
Despite this feature, cold glazing has its advantages:
- The use of sliding systems will preserve more useful area of \u200b\u200bthe terrace and significantly save money. After all, these structures are cheaper than their analogues, and will serve for a sufficiently long period - from 20 years.
- Convenience in the installation and operation process provides a small weight, but the system has high strength.
- Due to the presence of rubber seals, the design acquires waterproofing characteristics.
If you plan to use the terrace throughout the year you need to install plastic sliding systems that are able to insulate the pad. For glazing, you can choose a design with one or two glasses:
- The first option provides for the installation of one glass. Due to the presence of LG profile, the sash is easily moved, protects the room from the receipt of cold air, creates a heat and sound insulation effect.
- The double glass of two glasses has similar characteristics. Between the glasses is a hermetic closed space.
Additional features
- With the glazing of the terrace, you can install a glass roof, which will be admitted inside the room of more sunshine. This option is especially relevant in the construction of winter gardens.
- Along with standard transparent glasses, you can set tinted options. The consumer has the ability to independently choose the color of the glass.
- Painting profiles will help enter the design in the style of the house.
- The glazing of the terraces is determined individually. The cost depends on the models and types of glazing, as well as the complexity of the terraced construction.
Conclusion
A glazed terrace allows you to increase the useful area of \u200b\u200bthe house. Today there are many glazing options and before proceeding to work, you need to choose the most suitable way. This can be done, focusing on the purpose of the site.
The principle of operation of sliding glazing is presented on video:

