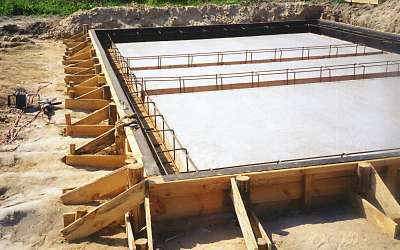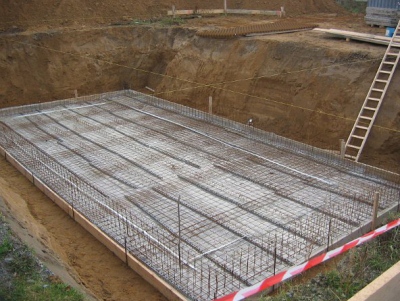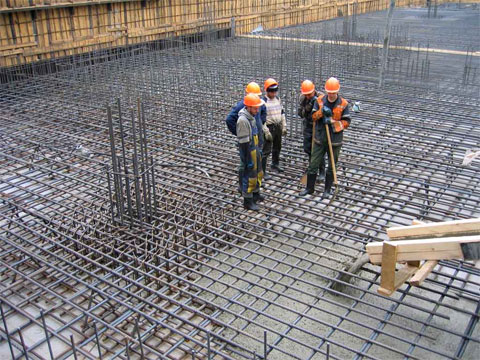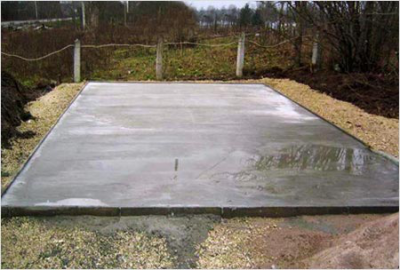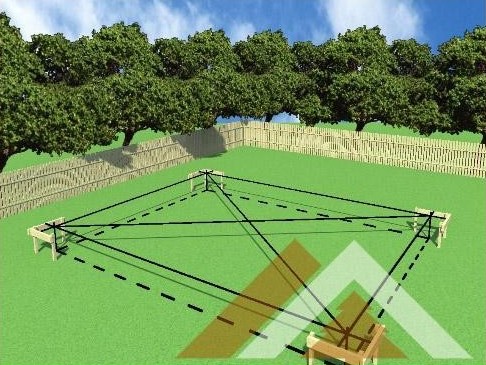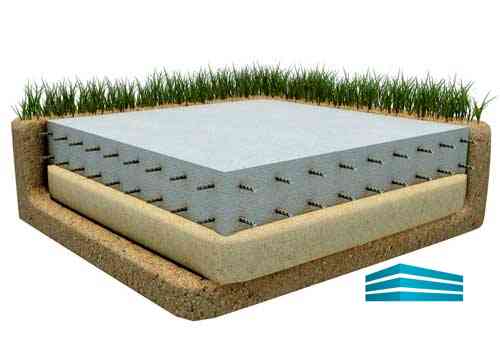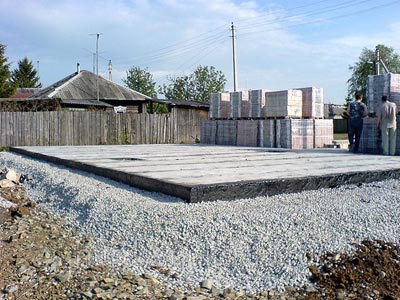Quite often in low-rise construction, especially when construing country wooden houses, a slab (floating) foundation is used as a base. This type of foundation is a wonderful option for such buildings, as it allows you to avoid problems that arise during the shrinkage period of a wooden log cabin or a profiled bar.
Content
There are several types of floating base plates:
- flat;
- ribbed.
However, the second type is most often used, which has the ability to remove the load from the wooden house as much as possible. In this case, if you plan to lay a slab foundation of the ribbed view yourself, then remember that this process is more time-consuming, in comparison with the first type.
In general, the construction of a floating foundation is not a huge problem. It does not require a heavy special technique for its construction, usually just a few people copier with the bookmark.
The monolithic floating foundation for a private house must be created in the event that the groundwater is very close to the surface. It is also advisable to erect it and then when the mainland soil, to which piles should be relying, is deeper than 200-250 cm.
The need to build a floating foundation
The foundation is the most important basis for each structure. From how correctly it is laid out, the future possibility of structures is determined to resist the natural elements and time. In other words, the durability and strength of the house depends on the choice and correct solution.
Select the design of the base should be particularly carefully, because freedom of choice in this case does not exist. Each species is determined by the following parameters:
- future load of the structure itself;
- climatic characteristics of the locality;
- hydrogeological indicators of the landscape;
- carrier ability of soil, etc.
Accordingly, there are as many diverse methods of bookmarking the foundation using various types of building materials.
For example, in places where the soil is exposed to diverse seasonal deformations - uneven sediment, swelling - ordinary technologies are not suitable.
In order to take the correct decision on the type of foundation, it will be better for help for help to the master, which will help to deal with the peculiarities of the area, will explore the surrounding buildings and offer a more optimal option.
It should not be done independently, because the correct geological exploration, including the presence of peat or water pocket, can conduct an exclusively professional.
Impact on the base
The reference part of the structure is intended for direct transmission of the load from the design itself to the ground under the house.
The form of the foundation, the depth of it and the building material depends on the climatic conditions of the area, the nature of future loads, where the construction site is located (the depth of the primer of the soil, the level of groundwater, etc.) and on the features of the house (the presence of the basement, the form of the building, the number of floors, etc. NS.).
Forces that affect the foundation are divided into two types:
1. Acting from top to bottom (building construction):
- Permanent (mass of walls, foundations, roofs, overlaps, as well as other loads: the weight of furniture, people, equipment, etc.);
- Temporary (snow mass, wind).
2. Bottom up (load from the soil):
- constant (soil resistance force, depending on the nature of the occurrence, its composition and bearing ability);
- Temporary (soil powder for frost).
The fact is that in the period of minus temperature, the groundwater is converted into ice, respectively, increase in volume. Thus, for the foundation, in addition to the compressive load, efforts are beginning to be influenced by the tangent, striving to push it out onto the surface. If the soil freezes below the foundation depth, then the lift force is added to all this, which acts on the base.
How to protect the construction
In order to avoid negative consequences for the foundation, it is necessary to take serious measures:
- The walls of the base should be covered with a sliding building material (for example, rubberoid);
- The walls of the foundation should be constructed not vertically, but in the form of a trapezium;
- The base of the sole must be expanded;
- The foundation walls are better to pour out of the reinforced concrete;
- The base of the sole must be laid below the level of soil freezing.
Construction of floating foundation
Creating a solid fundamental plate allows you to evenly distribute the loads that affect the sole. It is placed at a certain depth, and the soil is replaced with sand under it, thus creating a sand pillow, which extinguishes power from the ground. It is such a foundation that it is capable of perceiving them like a certain "barge", striking on the waves.
Floating foundation is used to build a variety of buildings on all types of soil, including peat, bubbling, subsidence, bulk and weakness, as well as with different depths of groundwater.
Floating Fundament Device
Floating foundation is a special technology that was designed for construction in problem areas. It is a reinforced concrete monolithic plate, which is located under the whole house. Such a concrete basis is sometimes called the bay. It is made of a clean mixture without the use of stones. Small and medium gravel or crushed stone is taken as a filler, which is steeked and tram in the formwork.
To improve the properties of concrete, it is advisable to use special vibrators who greatly strengthen the foundation.
How to make a floating foundation
The slab floating foundation in size and shape should perfectly fit your structure.
How to build a floating foundation, technology:
1. Plate base
- around the perimeter of the foundation should create rigidity ribs;
- from rubble, coarse sand or mixtures thereof, the base (in 300-400 mm), moisturizes it and the trambet;
- Formwork (250-300 mm height) is knocked out of the boards, they fix it outside;
- Create grooves for filling the ribs of rigidity, and on their bottom there are roofing sheets, pergamine or rubberoid;
- based on and along the grooves distribute reinforcement;
- Next are poured with concrete composition from Portland cement 400 brand, mixed with rubble 1: 2;
- Then slightly seal the surface and level it in terms of level.
Floating fundamental plate is poured into one app. Create pouring parts is categorically prohibited.
Upon completion of the work, the plate surface is covered with a film. So she should stand 10-14 days. The platform periodically needs to moisturize.
2. Fundament design
After removal of the formwork, the brick base is created along the perimeter of the base, in which the outstands are equipped. It is just necessary to make it, otherwise the mold may form in the house. They are located 150 mm above the ground level.
Floating Foundation: Disadvantages and Benefits
The main disadvantages are the laboriousness of work and their high costs.
Advantages:
- Walls are protected from shrinking cracks;
- The foundation is able to withstand even heavy buildings;
- durability.
Floating Foundation Video:

