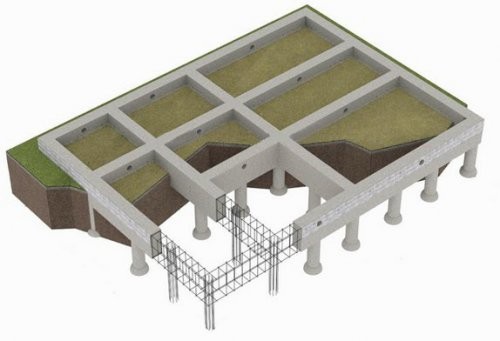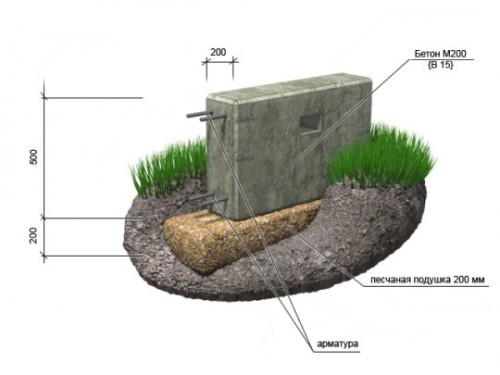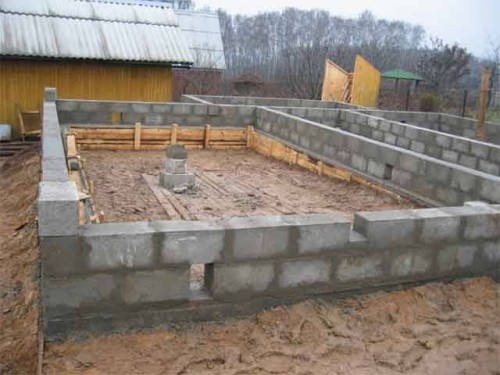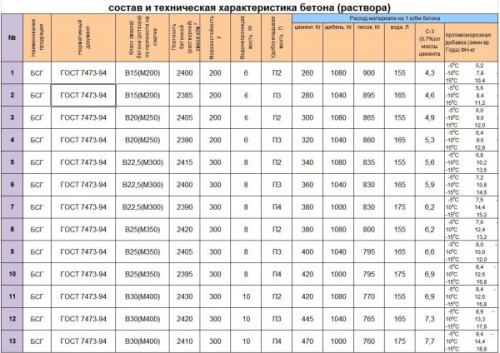Construction of any building begins with the arrangement of the foundation. This part of the building is the most important thing, because it is precisely on it that the load of the entire weight of the house is distributed. The definition of the type and structural sizes of the foundation is the main task in design.
Content
- Basic moments
- Definition of the type of soil
- Calculation of a tape foundation under the house. Building weight
- Calculation of the pressure on the ground under the sole
- Ribbon foundation. Calculation of the width of the sole
- Calculation of the material of the belt foundation
- Calculation of a ribbon foundation: video
Basic moments
The most common types of foundations for individual construction are:
- The columnar basis is a swelled monolithic or brick poles located under the bearing walls in the places of crossing them. The advantage of such a foundation is its relatively low cost, optional installation of waterproofing, high reliability. The disadvantage of the design can be called the fact that it is applicable only for light houses made of wood. It is impossible to apply it for powerful brick or slag-block houses. The base foundation is made of concrete or brick. Between the columns, as a rule, build a lightweight wall, in-depth at 0.15-0.20 m, which is called "Baby".
- Monolithic foundation - the most expensive and durable type of foundation. It represents a monolithic plate from reinforced concrete, which is located across the entire area of \u200b\u200bconstruction. This is the most perfect option in construction on shifting, highly compressed and bunched soils. On such a foundation, you can build any type of house: brick, brusal, or slap block. However, due to the high costs for earthworks and the acquisition of the material, it is advisable to apply only for small buildings, where it will act as a floor.
- Ribbon foundation. This is the most common type of foundation applied in individual construction. It represents a concrete tape throughout the perimeter of the building and under the carriers of the inner walls. For its device, concrete casting or ready-made concrete blocks are used. This design is used for any type of structure. In contrast to the first types, the ribbon foundation allows the construction of the basement.
The foundation device is very difficult, and without special knowledge, it is almost impossible to produce it. How to carry out the calculation of a ribbon foundation for home and materials on its manufacture - Next.
Definition of the type of soil
First of all, when calculating the ribbon foundation under the house, it is necessary to analyze the soils. It is from this that the bulk of the foundation depends. Make it can be quite simple. Every 2-3 meters it is necessary to make several deep holes, through the cut walls of which can be judged on the state and type of soil. In some areas, the composition of the soil can be different at a distance of several meters.
Depending on the type of soil and distance from the planning mark before the groundwater occurs during the freezing period, it is possible to calculate the depth of the foundation for 1, and 2-storey buildings.
- For rock and semi-flods, the foundation depth can be any, regardless of the distance from the planning mark to groundwater.
- For large-graft soils, grave sands, large and medium depth of the foundation can be any, but not less than 0.5 m. Regardless of the distance to groundwater.
- For brunchish clay soils, sands and loams, the depth of the foundation of the foundation should be at least 0.7 m.
Calculation of a tape foundation under the house. Building weight
The weight of the structure is one of the main values \u200b\u200bfor calculating the belt foundation.
To determine the weight of the design, not only the walls and elements of the roof, and the windows, the most massive furniture items, doors, suspended ceiling structures, metal structures of plasterboard partitions, plasterboard itself, external elements of the facade (insulation, coating) are taken into account. Naturally, the weight of the house should not be taken to a kilogram, it's just better to make a fundamental foundation.
The calculation of the design of the walls produce by weight of the material, which will be consumed during their laying. It is not necessary to do without elementary skills of drawing. It is necessary to make a sketch of the house as close as possible to the real one. The volume of external walls and interior partitions is calculated based on their area and thickness. When calculating the area, it is necessary to subtract window and doorways. Next, multiply the resulting value on the thickness of the wall or partition and we obtain its volume. Knowing the density (specific weight) of the material, and it can be taken from the reference tables SNIP II-3-79, it is possible to calculate the weight of the main structure.
When using blocks for construction, as well as standard structural elements (slabs of overlapping, beams), you can calculate their number and multiply to the normative weight.
The calculation of the roof weight is carried out as the sum of its rafter system and overlap material. If the roofing material is increasingly or less understandable that the rafter system must be translated into cubic meters. Then, based on the density of the tree, its weight is calculated.
Special attention should be paid to calculating the weight of the snow coating. Since even the middle area of \u200b\u200bthe roof, the amount of snow dropped will give a significant load on the foundation.
The estimated weight of the snow cover depends on the two indicators:
- Regulatory precipitation (kg / m2), the value of which can be found on the map of the zoning on the calculated weight of the snow cover.
- Correction coefficient, which depends on the angle of inclination and the type of roof (single, duple). When the angle is valid to 25 °, the correction coefficient is 1, with a value of 60 ° and more - 0. If the angle of inclination of the roof is equal to the intermediate value, it is extrapolated.
For example, you have gathered to build a garage with a single-sided roof, the angle of inclination of which is 30 °. The roof area is 36 m2, and the construction is planned in the Belgorod region. For this region, the regulatory snow load is 120 kg / m2. Based on the angle of inclination, we calculate the correction ratio:
- μ \u003d 1-1 / (60-25) * (α-25),
where:
- α is the angle of inclination of the roof.
In the described case, the coefficient will be equal to:
- μ \u003d 1- (1 / (60-25) * (30-25)) \u003d 0,857
Accordingly, multiplying it on the regulatory snow load and the roof area, we will get the weight of the snow cover.
- 120 * 0,857 * 36 \u003d 3702.24 kg, or 3.7 tons
This value will be additionally taken into account by the weight of the building when calculating the load on the foundation and the ground.
Calculation of the payload of the house (these are all items that will be inside: furniture design of staircase marches, etc.) is made with a margin. As a rule, this value is 180 kg / m2 of the whole house.
Calculation of the pressure on the ground under the sole
Having calculated the weight of the building, taking into account the structural elements, the weight of the snow cover, and the payload, you can calculate the pressure that will experience the ground under the basement sole. For this, the entire weight of the building must be divided into the area of \u200b\u200bthe sole and obtain the pressure of the building with the foundation for the soil P (TN / M2).
Ribbon foundation. Calculation of the width of the sole
Each type of soil can withstand a certain pressure without shrinkage. This indicator is called the calculated resistance of the soil R (TN / M2). In order for the foundation to serve for a long time and without problems, a condition should be clearly fulfilled: p \u003cr, or the pressure of the building on the ground should be less soil resistance. When performing this condition, it can be argued that the calculation is made correctly. Indicators of the resistance of the soil can be found in the regulatory documentation. For the most common soils of this indicator are as follows:
- Suglinka - 10-30 tons / m2.
- Supses - 30-20 tons / m2.
- Sand is large - 50-60 tons / m2.
- Gravel - 35-50 TN / m2.
- Pebble - 40-60 tons / m2.
As a rule, when calculating the foundation of the building, the value p is layered by 15-20 %% less than R.
If the pressure on the ground is greater than its calculated resistance, the foundation project must be removed towards expanding the base area. However, it should be borne in mind that with an increase in the area of \u200b\u200bsupport, the weight of the foundation will increase.
Calculation of the material of the belt foundation
After the configuration of the belt foundation is calculated, it is necessary to calculate the amount of material for its preparation.
To fill the monolithic ribbon foundation, use:
- Concrete grade 400.
- Reinforcement.
- Tree for formwork.
The calculation of concrete on the ribbon foundation and its components is quite simple: it is enough to calculate the volume of the foundation (length x height x width), and know the ratio of components (cement, sand, crushed stone) in a certain brand of concrete. For the brand 400, the following proportions are used - 1 / 3.7 / 1.9. On 1 m3 of concrete Cement consumption will be about 300 kg.
The amount of formwork is considered depending on the board used. It is necessary to simply split the height of the foundation on the width of the board and the length of its perimeter on the length of the board. Then two found values \u200b\u200bmultiply and get the number of boards. Timber, however, are considered in cubic meters. Therefore, based on the size of the boards, it is necessary to calculate their volume. About one cubic meter 20 six-meter boards with a thickness of 40 mm and a width of 150 mm.
For reinforcement of the foundation, reinforcement rods are used. For small buildings on bubbling soils, there are enough reinforcement Ø8 mm. For private houses, as a rule, use the valve Ø10-12 mm, less often Ø14 mm.
The main load takes on longitudinal rods, while the crossbars are used only for the construction of the frame. The distance between the longitudinal rods should not exceed 30 cm. To protect against corrosion, the valve must be placed inside the concrete to a depth of at least 10 cm.
Suppose the width of the foundation \u003d 0.5 m, the length around the perimeter is 100 m, the height is 0.6 m. Then it will be necessary to lay 6 rows of reinforcement (two longitudinal rows of three rods). We multiply this figure by 100 and we get 600 meters or 100 rods of reinforcement Ø10 mm.
For transverse rows, you can use round hire Ø8 mm. It is installed in 50 cm increments. That is, for the above foundation, it is necessary: \u200b\u200b100 / 0.5x0,6x2 \u003d 60 meters of a circle or 10 six-meter rods. The calculation of the value of the ribbon foundation is made on the basis of the price of the material and its quantity. To assess labor costs, you can simply double the cost of materials.























