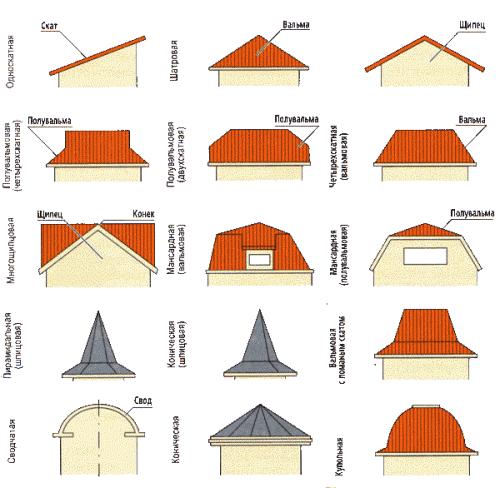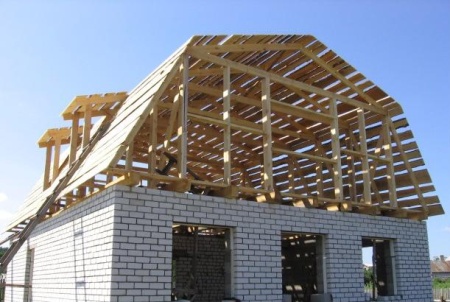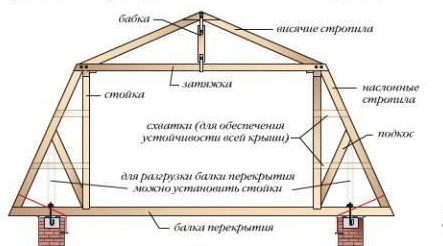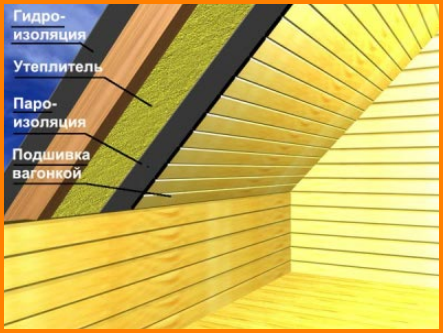The roof is the most problematic construction site when building at home. That is why it is necessary to take the right choice to take into account not only the desires of the owners, but also the technical features of the building.
Content
Today, in the desire to make the most effectively use the space, many shut down the roof in the form of an attic. In essence, the attic is a converted attic, so you should be ready for a small re-equipment in the heat insulating layer of the roof.
In general, the construction of an attic roof is almost no different from its other construction, but due to the special performance, it must answer a number of requirements:
- according to the regulatory documentation, attic - a room that is in the attic space, the facade of which is an inclined surface;
- the line on which the roof intersection and the plane of the facade wall occurs, should be at an altitude of up to 150 cm from the floor level;
- mansard can occupy the entire room or its part;
- the layout of the rooms on the attic floor is associated with the premises and construction of the building itself.
Types of mansard roofs:
- duplex mansard;
- attic with the mezzanine floor;
- mansard single-level.
Also, depending on the design characteristics of the building, several standard solutions for the construction of the roof are used:
1. A mansard two-level roof with a mixed type of support
Such roofs are most complex when erecting and designing. Most often a comprehensive project is created together with the house due to the multi-level location of the rooms.
2. Double roof for single-level attic
This option is a standard two-sheet roof under which the attic is created. In the process of its construction and design, there are no enormous difficulties due to the simplicity of work and calculations of the structure. However, the lack of such a roof is a small indoor area of \u200b\u200battic with a sufficiently low ceiling.
3. Single-level mansard with remote roof consoles
This type of construction is quite complex during construction, but the vertical full windows and the spacious room compensate for all flaws during construction and design. A feature of this attic is its slight offset beyond one of the sides of the house. The roof is more reminded by a single one.
4. Two-screw broken roof for single-level attic attachment
If you compare this kind of roof with a conventional double, then in the broken design, four scope planes are used, which are located at different angles. This type of roof design is a bit more complicated in the construction and design, however, its indisputable advantage is a full-size large inner room.
Dersighted roof device
The main requirements for the construction of an attic roof are strength and stability. It is for this reason that a detailed engineering calculation should be made, in which all loads on the design are taken into account.
Most often, for the construction of mansard floors, bars from wood are used, so it is originally necessary to pay special attention to the fire safety of the future roof.
Based on building standards, it is necessary to adjust the arrangement of chimney channels, as well as produce special processing of structures with antiseptic solutions and other means.
Dersighted Roof Design:
- insulating layer consisting of noise, sound, steam, hydro and thermal insulation;
- internal supports (vertical beams);
- diagonal connections;
- maurylalat (beams that are laid around the perimeter of external walls and associated with them);
- rafters (are the main ribs of the roof rigidity, there are hanging and urban);
- skunk run;
- doom (wood boards to which the roof is fixed, as well as insulating building materials);
- roof.
Loan-type indanguible roof construction technology
After detailed calculations of the attic roof, it is possible to start performing the graphic part of the project, given the following factors:
- in advance should be provided by the device of windows, their number and type;
- the architecture of the attic, which should be combined with the main structure;
- geometry roofing at home, its lines and shapes.
Creating a project, carefully reinfeit to the selection of insulation, insulation and roofing materials.
At the same time, that your attic roof is durable, you need to know the following:
- under the roof from the outside, the rafter should be put a layer of sound and waterproofing;
- over the entire surface of thermal insulation from the inside, you need to lay vaporizolation;
- between thermal insulation and roofing, we create ventilation using exhaust and purge;
- as thermal insulation, it is best to use foamed glass or foamed extruded polystyrene;
- the thickness of the rafted is from 25 cm (glued laminated bar can be applied).
Phased construction of a mansard roof
The construction of a naked roof with their own hands includes:
1. Design
In order to make a normal project, it is advisable to apply for help to the masters, either independently with the help of a computer in the architectural program to produce loads, slope angle, etc.
2. Construction of a rafter frame
This stage of work is quite laborious, since no less than 3-4 people will be required. The construction of the roof begins with styling and fixing Mauerlatov around the perimeter of the house. The timber is applied with a cross section of 10x10 cm.
3. Construction frame for roof roofs
Next, the frame for the attic room is mounted, the racks of which will be used in the form of backups of the rafter design. In this case, a bar is used with the same cross section as the longitudinal beams that the racks will be rejected.
Progress:
- first you should install vertical racks at the end and beginning of the building;
- then it is necessary to fix them to longitudinal beams using self-tapping and metal stamped metal corners;
- next, the jumper is superimposed on top of the racks.
4. Nail plate
Between the two arches obtained, the cord should be pulled. If the work was done correctly, it will be located exactly horizontally, if not - you have to dismantle one of the arches, it is necessary to cut it and re-install it. Next, on the stretched cord, we create similar arches with a step provided for rafters. Formed arches connect with each other jumpers, which are fixed using stamped corners or nail plates.
5. Installation of the lower rafters
When the frame is ready for a future attic, proceed to the installation of rafters. It should be started with those that have a larger angle of inclination and are located at one level with the framework of the room.
Progress:
- initially, it is necessary to trim the bar for rafters to a certain calculated length;
- then, at the base of the bar, cut the groove for mounting on Mauerlat;
- next, cut off the top at an angle;
- after that, each rafter is mounted in place and fixed to the main structure.
6. Installation of the upper rafters
In this case, you must comply with a certain angle and construction center. To simplify the task, it is recommended at the very beginning to make a template from two long boards, which will exactly repeat the connected rafters. Then, using this template, you should trim the rafters and install them in place. The algorithm for working with rafters is absolutely the same as with the arch of the frame of the indoor room.
7. Creating a crate
At the end of work with a rafter design, a doomle is mounted. You can use chipboard plates, plywood sheets or ordinary boards - everything will depend on the type of roofing materials.
8. Installation of insulation cake:
- first, from the inside, the rafter should be laid vaporizolation;
- then it is to be applied to thermal insulating building materials (it should most closely go to the rafter);
- next over it is hampering the lamp (with increments of 500 mm).
9. Roof flooring on the roof:
- initially, a layer of waterproofing is harvested from the outside of the outside;
- then the roofing material is mounted on top of it.
Construction of a mansard roof video:





























