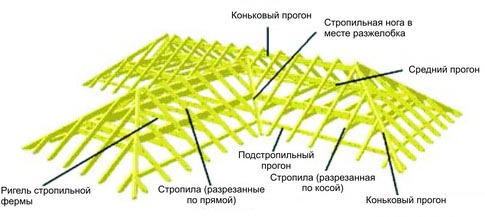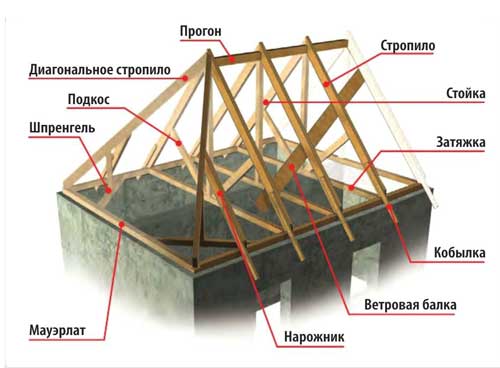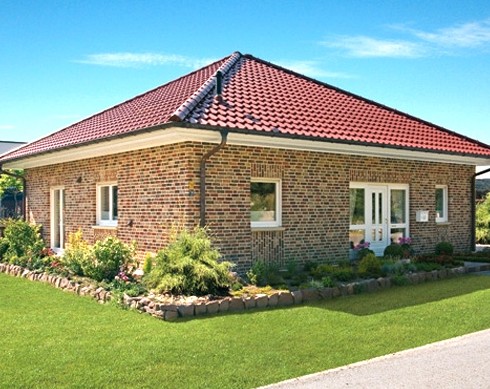Walm construction is an interesting roof decor. A distinctive feature is an original geometric shape. Such a roof is always highlighted by special beauty and allows you to perform the most courageous design projects.
Content
- Types of a holm roof
- What do you need to know when an independent roof improvement?
- Roof circuit
- Construction of a holm roof
- How to make a hip roof?
- Conceptual roof planning
- OSCE Parameters
- Selection of materials and preparation of tools
- Preparation of the foundation
- Marking of roofing space
- Installation of the rafter system
- Registration of roofing cake
- Video
- Conclusion
Types of a holm roof
There are several options for the construction of a holm roof. The determining indicator is a geometric shape of the base.
Types of design:
- Classic. Such a roof consists of 4 parts, two of which trapezoids with the same parameters of the parties, the other two (hips) - triangles.

- Half-haul Walves are not located all over the skate, but only in its upper part.

- Tent. Suitable solely for square-form buildings. All 4 skates are equal triangles.
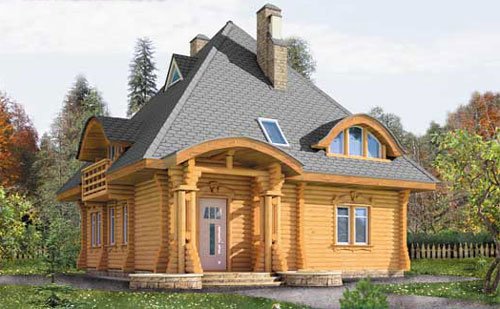
- Loaven. The process of building such a roof is the most complicated. All parts of the design differ in the geometric shape, the size. Connect under different angles.

Important! Forms with shift geometry on one roofing space, combinations with conical towers and speed drops, are particularly attractive.
What do you need to know when an independent roof improvement?
The process of creating a holmic roof with your own hands is quite complex, requires a thorough mathematical miscalculation of all elements of the design, the calibration of the parameters of all lines. In addition, the correctly selected thickness and cross-section of the frame of the frame is the key to the strength of the future roof.
Roof circuit
Before the start of the design, carefully consider the drawings of the hip roofs of different designs, to correctly execute the planning of your own roofing space.
Be sure to browse the video of the hip roof video to clearly imagine the principle of connecting parts.
Important! Take into account the climatic conditions, the wind direction, the type of future coating to correctly determine the load and the roof slope.
Construction of a holm roof
The components of the elements of the holmic roof are the same as all other existing species:
- skates occupying the main space design
- nights of eaves and frontones
- konk - the place of intersection of the components of all sides of the roof
- systems of drainage and snowstores.
Special attention requires the system of rafters. The principle of organizing a conventional two-tie roof is much easier than the device of a hip roof.
The framework will be 3 types of rafters, instead of an ordinary one:
- Central (ordinary)
- Corner (narcent)
- Diagonal (covers).
How to make a hip roof?
The sequence of roofing processes of this type is as follows:
- Schematic design.
- Prompt parameters.
- Selection of materials and tools.
- Preparation of the foundation.
- Marking of the entire roof space.
- Registration of the rafaling system.
- Creating roofing pie.
Conceptual roof planning
Creating a project of a hip roof, rely on personal taste, style design of the entire building and previously reviewed schemes of possible design. Note that the harder the roof form is, the more the material is required for the roof. In addition, when planning too finished design, most likely the process will require the help of professional builders' specialists, which will also entail additional costs.
View photos of the holm roof, pay attention to the various types of designs.
OSCE Parameters
In the process of miscalculation of all elements, consider the following factors:
- Carrying capacity of the foundation and walls.
- Type of rafted used.
- Section of BRUSIEV.
- The estimated step of the rafter (the criterion often is the angle of inclination and roofing material).
- Parameters of the length and width of the spans.
- The size of the ventilation holes, chimney pipes and other protrusions and roofing holes.
Formulas for calculation
Creating a project of a holm roof, to comply with the accuracy of proportions of all elements of the design, be sure to use suitable mathematical formulas. Only in this case, the strength and reliability of the finished roof will meet the requirements.
Review the phased formulas to calculate the parameters of the valve roof of the classical type:
-
- Height of Skate
- Length side rafters
- Walm length (end rafters)
- Roof area.
The value of indicators in the formulas:
- h - roof height
- e - Length side rafters
- d - length of diagonal rafters
- S - surface area
- a - the length of the span of the side rafters (building length)
- b - Length between Valm rafters at the bottom edge
- α - angle of inclination.
Important! If your project is more complicated - use these formulas and the formula of the Pythagore theorem separately in the desired sequence. A faster option is an online calculator, with which you can determine the dimensions of any design element, having the basic width parameters, the length of the building and angle of inclination.
Selection of materials and preparation of tools
Materials for the carcass
To create a frame, be sure to buy only high-quality solid wood.
Prepare the following types of materials:
- bar with a cross section of 10x15 cm - for Mauerlat
- bar 5x15 cm - for rafters and skate run
Important! All the solo system must be mounted from lumber of one section, regardless of location and length. Only subject to this rule, the roof will be durable, the load is distributed evenly and over time there will not arise the design.
- 2.5x15 cm - for the crate.
Important! The above is the standard size of bars for the frame. To exclude any doubts about the supporting ability to accomplish the correspondence of the length of the rafter, their cross section and step with the table of the corresponding parameters, especially if the selection of all the sizes of the materials are made on their own.
Roof surface materials
Roofing roof material roofs Select yourself based on personal preferences. But consider experts most often recommend decorating a hollow soft tile. It will attract the attraction to the whole building and will significantly simplify the installation process without excessive recalculation.
Important! Other materials can also be used, but remember than they are denser, the harder it is to make the correct cutting of individual parts. A loose fit will continue in the form of the roof flowing and its destruction.
Instruments
Prepare the appropriate tools for performing all the works, focusing on this list:
- roulette
- circular Saw
- level
- hammer
- pencil
- screwdriver
- roofing nails, screws
- wire with a diameter of 4 mm
- waterproofing film
- insulation
- family rack
- antiseptic solution.
Important! Make a froker rack yourself from plywood or boards. Width - at least 5 cm.
Preparation of the foundation
To perform this work, do the following:
- Treat previously all sawn timber with antiseptic solution.
- Wait for drying.
- Install Mauerlat.
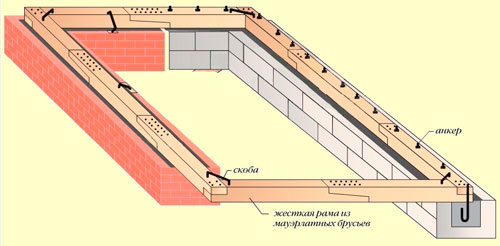
- Install the Liezhalan on the line of future skate support.
- Mount the racks.

Marking of roofing space
Before starting the framework of the frame, be pre-markup, withstanding calculated parameters as accuracy:
- Alternately, apply marks or leak the beacons in the location of the design elements.
- Use a specially prepared rack for the measurement.
Important! Performing work in this way, you will save the correctness of the sizes.
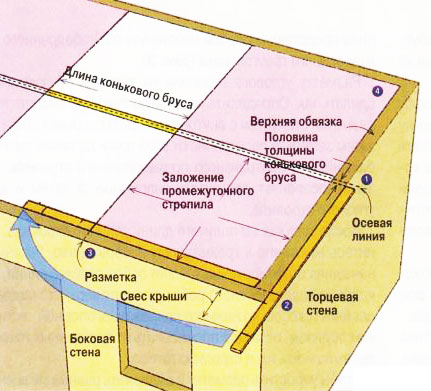
Installation of the rafter system
Mark the roof frame, adhering to the following recommendations:
- Make cutting in accordance with the parameters.
Important! When trimming in length, be sure to take into account the sink parameters.
- Prepare all sawn timber, previously treated with a protective mixture.
- Immediately before performing the work, determine the humidity of the wood of BRUSEV (norm - within 15-18%).
- Install diagonal rafters.

Important! Fastening all rafters to Mauerlat, perform roofing nails and for greater reliability - wire.

- Browse the video in which the finished decorated fastenings of the rafter system are displayed.
- Mount the central rafters, withstanding the step specified in the scheme.

Important! The step of the rafter is regulated by the material and angle of the skate. In addition to these two indicators, roofing material is also taken into account. The average is 60 cm.
- Install the corner rafters, resting them in one end to diagonal, others attach to Mauerlat.

Registration of roofing cake
Carefully consider the roof device circuits.
Installation of the selected coating, compliance with the rules of the corresponding technology.
Video
It will help to clearly understand how to design a hip roof, the video attached below.
Conclusion
Creating a hip roof is a troublesome business, but certainly pleasing to its result. Despite the complexity of the process and its duration with attentive, pragmatic attitude is quite accounted for independently. To get a reliable strong design, carefully check the operation of each stage. Special attention to the nuances of the miscalculation of parameters and attachments. Only when complying with all the rules of technology, the hip roof made by its own hands will correspond to expectations.






