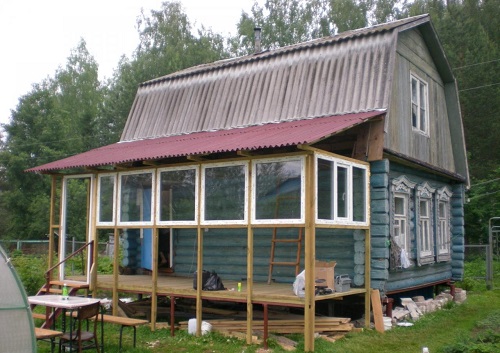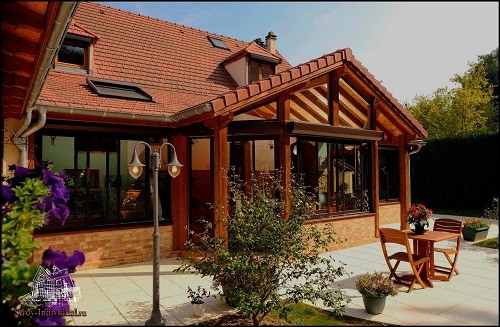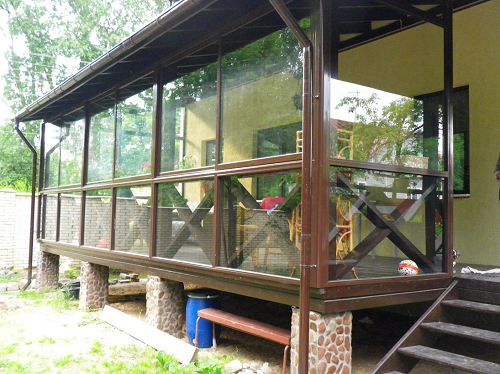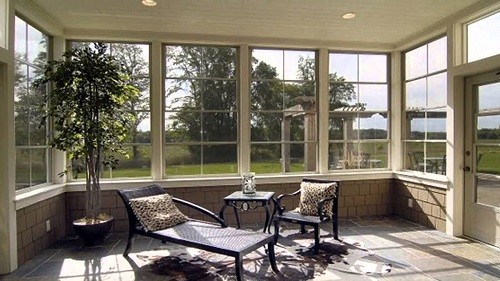Most of the inhabitants of large and small cities are dreaming of their own country house, where you want to come every weekend and spend everything free time away from daily worries there. So good to get comfortable in the chair and enjoy nature around. The veranda is the best option for such a holiday at any time of the year. Even the usual extension to the house can be turned into a convenient veranda of a closed type, but to begin with, it is necessary to carefully consider each item in design and finishing.
Content
Features of the construction of a closed veranda
The time when the calamity was unnecessary for the apartment was over for a long time ended, so the owners of country houses are trying to arrange them so that there was a pleasure to arrange gatherings with friends or simply relax.
Most often for construction, environmentally friendly materials are chosen, for example, a tree that also has an attractive appearance. Below is a photo of a closed veranda of wood.
The interior of the veranda can be like an independent unit, and coordinated with the main style of the house and landscape design. In this case, you need to decide whether this place will be resting only in the summer, or it will be a full-fledged warmed room and for winter pastime. It is also necessary to consider the internal design of the veranda - large soft sofas and chairs, a coffee table, a fireplace, curtains that will close you from prying eyes and sun rays, indoor plants.
Principles of Building:
- The veranda can join the main entrance, and also be isolated, i.e. Enter the entrance is in one of the rooms, and there is no way out of it. However, an extension of this type should be designed in the process of planning the design of the entire house.
- If initially there was no veranda in the plan, then it can be attached to the house at any convenient time. In order not to get the doorway in the main wall, you need to make an extension near the front door. The closed veranda can be built with your own hands, as there are no special technical difficulties in this work.
- An extension must be as close as possible to the structure of the house. The main stage in this is the performance of a suitable foundation for building. Start bookmark better in May-June. If you do it before, the land that thwashes after winter frosts can settle, and it will provoke the appearance of cracks in the wall.
- Facing the veranda must correspond to the exterior finish of the house, otherwise it will turn into a non-stained stain, and it will look completely inhabiting.
- Experienced builders under the veranda make a column foundation - it fully withstands the weight of the whole design and its skin. To do this, you need to place a brick pillars for each corner rack in a meter pit. If the veranda itself is more in size, then the same intermediate pillars will be required. In the downtown dumped under the foundation, the sand gasket is originally placed, about 20 cm high. From above, we fall asleep with a layer of fractional rubble, and then coated with liquid cement mortar. In order for the liquid to be leaked into the sand, the rubberoid with a flexion by 10 cm should be treated on the inner sides of the pit.
- Concrete flooring needs to be treated with bitumen or other waterproof composition, which will be protected from moisture penetration. It will be the basis for brick columns, the height of which should be 25 cm below the floor in the house.
- After completing the laying, you need to fill the inner part of the column foundation with small stone, broken brick or other solid material, which is at hand. The external part of the columns should also be treated with a waterproof.
- The logs that will be based on the prepared foundation pillars must be deceived by the antiseptic composition. It will protect the tree from various insects, mice, rats, as well as from moisture and decay process.
Trim wall closed veranda
If the house to which the veranda is delivered, log, from a bar or frame-panel, then the most organic option will be the performance of the walls of the tree an extension.
Although, you can make a frame from metal products, and then simply tinted with wooden lining not only the walls, but also the ceiling of the veranda. This item affordable material can serve for a long time after antiseptic processing. The lining adopted the first place, leaving behind unsafe artificial materials behind.
You can also use plastic and MDF panels, like a cheap tree finish. They are a little stronger plastic, but less resistant to moisture.
For lovers of non-standard decoration, a closed veranda can be completely glazed. For this, the most often use aluminum stained glass windows that perform two destinations at once - the wall itself and decoration. After installation, you just need to wash the glass, and then decorate the interval racks and the base of decorative brick or stone.
At this combined stage (installation of walls and finishing), in addition to stained glass windows, glass blocks are used, which are characterized by high strength and high aesthetic indicators. In the markets of building materials, there is a huge selection of such glasslocks - matte, corrugated, colored, with an already applied pattern, etc.
Another way to originally arrange the placement of the veranda is to make window openings in the ceiling, like the attic, and combine both types of above-mentioned options, for example, one wall is made of aluminum stained glass, and two others are from high-quality glass blocks, or vice versa.
Floor floor
For the most part, the finish is applied in fact only for the floor, the ceiling and the carrier wall of the house, since the main structure is the "box" of wood and solid windows from the floor to the ceiling. This is the main difference between the veranda from other rooms in the house.
Specialized stores present a wide range of various high-strength flooring, which can be used in closed verandas - laminate, linoleum, wood, etc.
Even despite the high cost of a wooden coating, it remains the most popular. But at the same time, the tree requires careful and continuous care, so it is not recommended to apply it in the verandas that will be used as a hallway or storage room.
Those who decided to build a veranda with their own hands are mostly laminate. It practically does not need additional care, it can be easily installed independently, not afraid of high humidity, has high strength and stability, therefore has a long service life.
The most rooted among buyers remains linoleum as an outdoor coating. The main requirement for laying linoleum is the smooth surface to which it glues with bitumen mastic. This type of material is not afraid of damage and moisture. If you need a budget option for a closed veranda, linoleum is best suited. However, not in all cases it is glued to bitumen mastic. If the floor of the veranda is equipped with cold hydro and thermal insulation, it is completely optional to miss it bitumen. Linoleum on the bare floor is also not suitable, so the optimal option is to use the substrate. There are several types of substrates under linoleum: linen, jut, mixed and cork. It is best to carry a cork or mixed substrate - they guarantee additional thermal insulation and make linoleum more elastic.
The main principle in choosing a coating to the floor remains its high wear resistance, since damage can be not only mechanical, but also natural (minus temperature, direct sun rays, high humidity). You also need to remember the main style of your interior.
Ceiling closed veranda
The ceiling in a closed veranda does not require special tricks and innovations in the design. To increase the visual space, you can make a high insulated ceiling. To do this, the waterproofing film is first mounted, which is attached to supports, then the insulation is fixed between them, for example, polystyrene foam or mineral wool. After everything is covered on top wooden clapboard or other suitable material.
The lining should be selected across the frames of the frame and tap into the ends of thin galvanized nails. After the whole lining is attached, it is necessary to process its grinders and soak in a special varnish.
Style design veranda
The inner design of the closed veranda directly depends on the style you chose. But whatever preferences are, the main thing is the convenience and proper distribution of space. A large number of windows makes the room wider and easier.
Main types of styles for decoration:
- "Provence" does not waste the space of heavy furniture and various decorative details. In this style, the use of only natural materials is preferred. The main point that should be taken into account in the design is the correct combination of pastel tones and bright colors. To reproduce a rustic house in reality, you will need to cover the floor with a parquet, fasten the wooden beams and the panel on the ceiling.
At such a veranda, it is better to purchase wicker furniture and various textile attributes. In the interior there may be a wall with uncovered brick masonry. In this design, even small details are very important, so you need to be extremely careful in their choice. Something can even be created with your own hands, for example, pots for indoor flowers can be done under ancient and land in them "Nail" (calendula), petunias, violets, etc. The main subject in every home is the table, since all family And friendly gatherings occur precisely behind him, so in this case it should be massive and wooden. A light tablecloth in combination with capes for chairs and a sofa with floral ornament will add romanticity. The curtains should also correspond to the selected direction, so buy light translucent fabrics for sewing. Special flavor will be added on the walls of mint, vocabulary and other field plants. To expand the space, all furniture is placed under the carrier wall of the house.
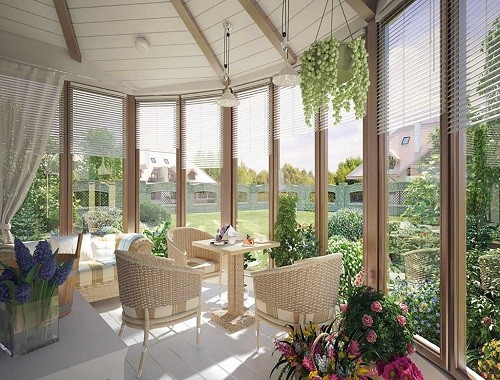
- The Japanese style is characterized by low tables and large pillows near them on the floor, an abundance of mats, partitions, with dragons and flowers of Sakura depicted on them. Japanese style is characteristic of minimalism in detail, but they should clearly fit the selected direction.
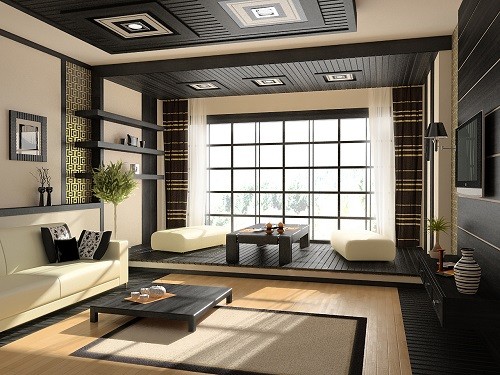
- The cottage style is designed to recreate heat and comfort even on the veranda. He is chosen by those who want to add a little vintage to their interior. Attributes of this style are calm shades and traditional prints. Special attention should be paid to the choice of furniture - it must be massive, but not complicated by patterned decorations. Vintage chairs of classic design, vases, flower pots, paintings, etc.
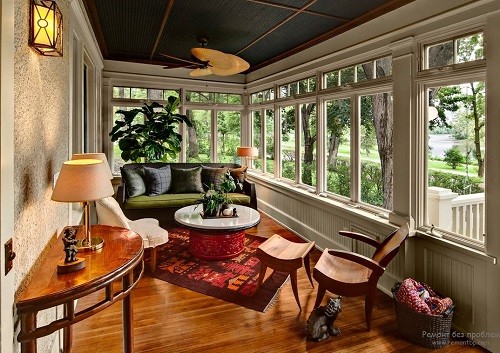
- Greek style has its own distinctive features - draped curtains, columns, amphoras, statues of ancient Greek gods, stone panels in the form of ruins. This style is characteristic of spirals and wavy lines. Multilayer fabrics can be decorate not only windows, but also walls. To achieve full harmony in the interior, you need to properly use all the details in the design.
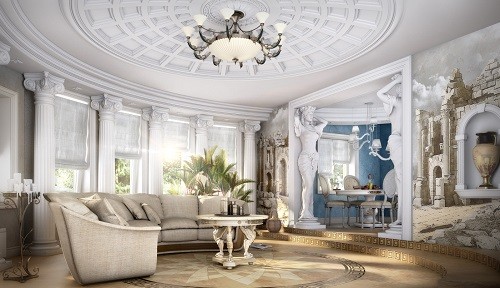
- In the British colonial style is also characterized by heavy dark furniture from oak or other noble materials, rocking chair, candlesticks, a large number of books and details in the spirit of Sherlock Holmes. The colors must be muffled, and the chief element serves the fireplace, near which all family members can be comfortably located.
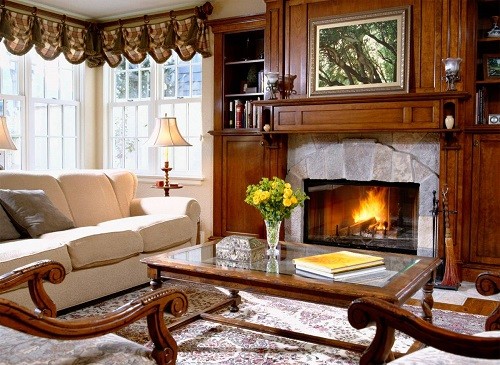
Ideas for the decor of a closed veranda
If you add all your fantasy to the process of arranging the veranda, then the final result will bring great pleasure.
Here are some decoration tips:
- Add several drawers with street flowers - tulips, daffiders, peonies, roses. Hydrangea bushes will add your veranda holiday effect. Care for such plants does not require much effort, the main thing is to always keep them well-groomed.
- Large pillows with a bright ornament, knitted bedspreads on a sofa and chairs make the design of a closed country veranda more comfortable, homemade and warm.
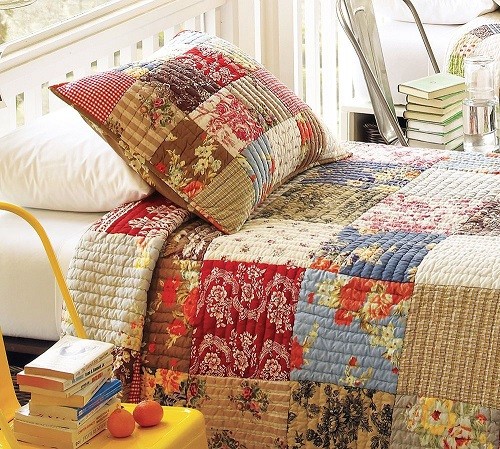
- For lovers of Hendmade, the veranda is a wide field of activity. Chairs can be brightly colored or, on the contrary, make them cute and modest with the help of decoupage, satin ribbons and light upholstery, and the old things you can give a new life.
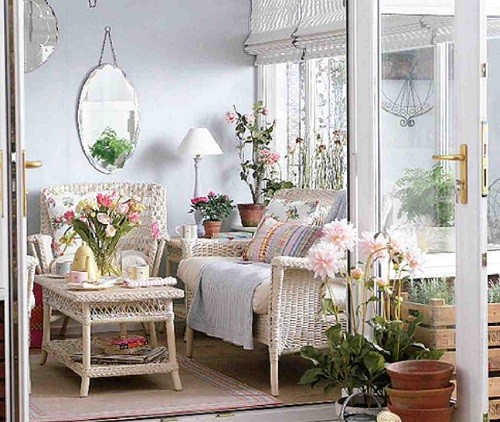
- On the windows you can raise curtains made of natural fabric or bamboo blinds in order to close the veranda from prying eyes and sunlight.
- You can also use wall clock made with your own hands.
- On the main wall, you can raise pictures in the Patchwork style and pick up the plaid in the same direction, bedspreads, pillows, rugs.
- The muffled light of the garlands or Chinese lanterns will not leave you indifferent, so it wanted to stay on the veranda with a hot tea or fruit cocktail.
- Curly plants will add a special chic, but they will need a wooden support for them so that they can freely stretch up.
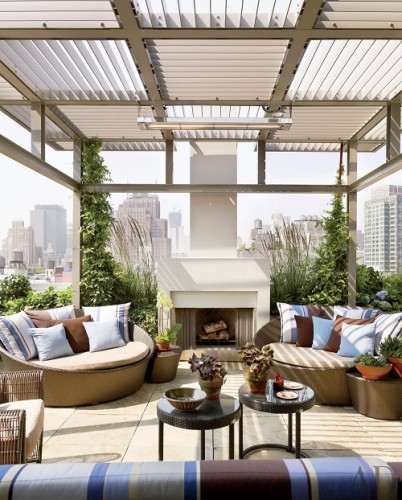
A closed veranda near the house is a wonderful place to carry out free time at the cottage. Attach a little effort and fantasy to create comfort and comfort with your own hands.

