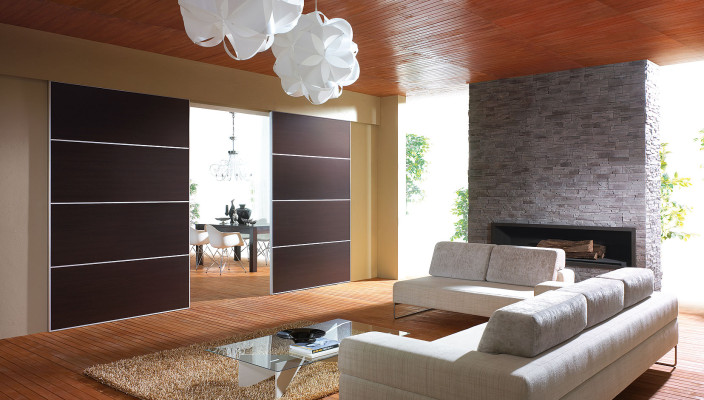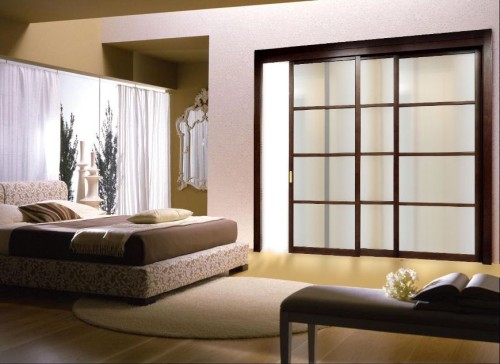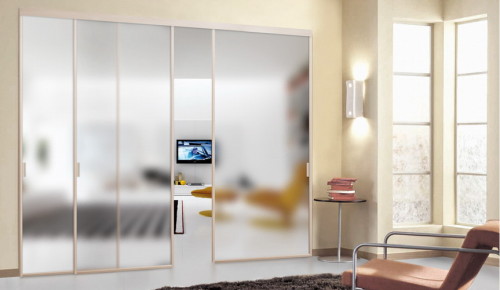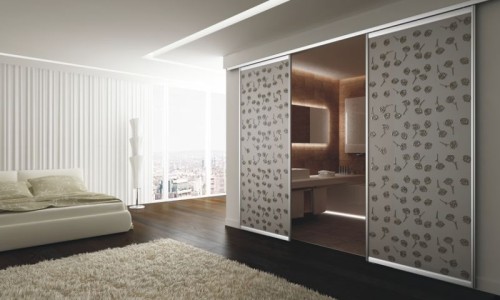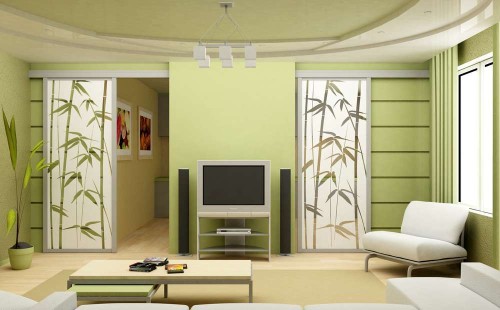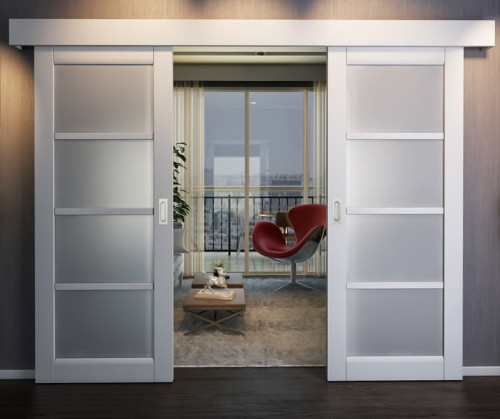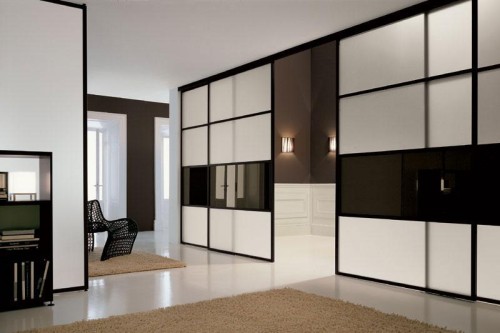Often, during the repair, there is a need to carry out cardinal changes and make redevelopment of the room. However, when erecting a new concrete or brick wall, this process is associated with visiting instances and coordinating legal issues. Installation of the partition will allow you to avoid paper red tape. Consider several ways to make a partition with a door.
Content
Features of construction
Fast-based partitions to which plasterboard, sliding and glass structures are mounted on the basis of a frame. It can be made of a bar or a metal profile, which is more in demand today. This is achieved at the expense of such performance as: moisture resistance, processing speed and low cost. The timber is applied only in cases where it is impossible to obtain the necessary thickness of the design using profiles.
The following advantages of the metal frame can be distinguished:
- affordable cost;
- low weight, profile weighs five times less than wooden material;
- processing speed;
- simplicity connecting elements;
- resistance to moisture;
- the possibility of creating partitions of non-standard forms;
- resistance to ignition;
- the possibility of laying inside the septum of heat and soundproof materials.
Features of mounting partitions from plasterboard material
One of the most popular materials for partitions today is a gypsum cardboard. The plasterboard partition with the door is characterized by such advantages:
- good sound insulation;
- ease of installation;
- design variability;
- resistance to ignition;
- low weight;
- acceptable cost.
In addition, the surface of the plasterboard is suitable for any type of finish. All stages of installation differ simplicity, so work can perform one person and the septum will be installed in a short time.
Consider how to make a partition with drywall with a door. To work, you need to prepare:
- hammer;
- bulgarian or scissors for metal;
- screwdriver;
- plumb;
- level;
- roulette;
- pliers;
- electric drill;
- roller;
- bucket;
- putty knife.
The structure of the construction structure is as follows:
- Before starting the direct installation process, you need to mark up. Washings are first made on the floor in a place where the installation of a rack profile is supposed.
- After that, the marks are placed on the walls and partial door.
- Next, using special scissors, you need to cut off the profile. It should be pasted the sealing material, it will increase the sound insulation capacity of the structure.
- Fastening the guide profile should be started from the floor. For this, a dowel is used 35 mm, the diameter of which is 5 mm. The distance between the dowels should be 1 m.
- After completing the work on the floor, similar actions must be performed on the ceiling.
- Next, with the help of a metrostat, it is necessary to determine the height of the room. The profile at its length should be 10 mm shorter.
- It also needs to stick the seal, then attach to the wall with the help of screws. If the work is performed on a concrete wall, a dowel should be used as fasteners.
- The door in the plasterboard partition is installed using the support rack profiles that are fixed on both sides of the box.
- Profiles are made by nozzle, 9 mm screws are applied to fix. At this stage of work, you need to make holes for communications.
- In the process of attachment to the profile, plasterboard needs to be cut so that the material from the floor separated the space of 10 mm.
- Plasterboard sheets are attached to the profile by means of 25 mm with a diameter of 3.5 mm. The distance between the fasteners should be 25 cm.
- Screws should be directed from the central part of the sheet to its edge. In the last sheet of drywall, you need to make a glass of equal to 2/3 of the thickness of the material.
- After all sheets are attached to the frame, you can start the doorway mounting. After pre-prepared holes, the wiring is pulled.
- Using a cutter on drywall, holes are made for outlets. In order for the profile to be qualitatively fixed on the reverse side, the joints on both sides should not coincide. They should be placed at a distance of 40 cm apart.
- At the final stage, it is necessary to close the seams and places of shutback of screws. First, it is recommended to apply a layer of primer on the working surface, after which putty.
- After applying the first layer of the finishing composition of the seams should be closed by a reinforcing ribbon. Then apply the second layer of finishing.
Partition doors. Photo:
If the partition is planned to install heavy equipment, the design must be strengthened. You can do this in two ways.
- One of them involves the use of a bar that is inserted into the structure.
- In accordance with the second method, additional profile elements are established.
Measures to ensure noise absorption are reduced to such aspects:
- For high-quality sound insulation of the plasterboard design, it is necessary to separate the profile from the base by means of sound insulation tape.
- Also, for this purpose, you can apply a substrate for a laminate that should be cut into stripes and put under the profile before fastening.
- It is possible to achieve the desired effect with the help of mineral wool. It must be laid inside the design between the profile elements after the installation of one side of the partition. It is important to correctly determine the amount of material. Too few wool will not give the desired result, but it should also not shrink.
Types and installation of sliding structures
Another embodiment of redevelopment are sliding doors and partitions. These designs have their advantages over plasterboard partitions:
- First, it is a non-standard original design, thanks to which sliding structures are able to transform any room.
- Also, such structures are characterized by simplicity in operation. But at the same time, on sound insulation, these structures lift partitions from plasterboard material.
These designs are divided into two types:
- sliding;
- folding.
Sliding type partitions are characterized by greater strength and better isolate sound. The lack of disadvantage can be called that for the opening or closing of these designs requires a large space.
Folding partitions visually resemble the harmonic. They are advantageous compactness and are ideal for small-scale premises, since they retain a significant amount of space.
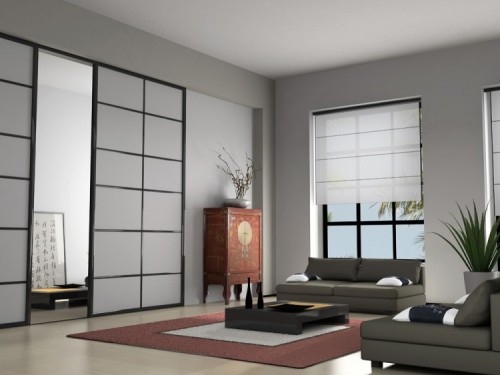
Install such partitions can be independently. It will take:
- a door;
- roller mechanisms for fasteners;
- rails guides with limiters.
The method of building a partition occurs in such a sequence of actions:
- The installation process should be started with the markup of the site where the design will be installed. At the same time, it is necessary to provide a place for the location of the partition in the open state.
- At the next stage, guide rails are installed. The guide design may be a non-threshold or rail, depending on the mass of the door leaf.
- To fix the railcloth on the ceiling and the floor, you must install a special profile in which roller mechanisms will drive.
- If the weight of the partition allows, you can do the fixing the guide rail only on the ceiling. It will be a demon threshold design.
- Rails that fit to the ceiling must be sampled using a sealing tape.
- After that, the cloves should attach roller mechanisms. So that during operation, the partition does not fall down the canvas need to wear in the rail profile and fix using limiters.
Glass Designs Mounting and Technology
Glass doors and partitions allow you to split the room on the zone. This will be saved the maximum number of areas. Among the main advantages of these designs, such aspects can be distinguished:
- functionality;
- comfort;
- mobility;
- aesthetics;
- efficiency;
- environmental safety.
With the help of these products, it is possible to easily create a separate workplace, and if necessary, the partition can be removed or moved. Also, glass structures also have high heat and sound insulation. In terms of cost, such products have an obvious advantage over capital walls. And since for the manufacture, an exceptionally environmentally friendly raw material is applied, partitions do not have a negative impact on health.
There are several types of glass partitions:
- Stationary structures are distinguished by reliability and resistance to mechanical effects, can be installed anywhere. Fastening is carried out using aluminum profiles or steel connectors.
- Constructions with sliding doors can have one or two sash. Slipping shutters provide rail guide, rollers and carriages. The sliding system is masked with a decorative lid.
- Designs with pendulum doors today are most in demand due to the aesthetic indicators, acceptable cost and high ability to skip light. This design is the glass cloth and the door. Installation is performed using aluminum profiles and sealing rubber. These products are divided into two types:
- single one;
- duvencent.
Thanks to the use of the floor closer, the doors can be recorded in the open position, and also to close on their own.
- Constructions with automatic doors are predominantly used for commercial premises. Such doors independently open and closed as they approach or remove a person. This principle of operation is carried out due to the corresponding signal to the motion sensor. Designs are also single and two-dimensional. The movement of the flaps provides the rail guide.
- The design with the door installed is mainly high sound insulation properties. This result is achieved through the use of an aluminum box. It is mounted in a glass opening. Made such structures based on durable tempered glass, to which the necessary elements are attached.
Important! When installing glass partitions, it should be remembered that for them you need to use special accessories. Today the market offers a wide selection of these products. Partitions can be matte, transparent, as well as have engraving or various patterns. When choosing a partition, you should pay attention to the strength of the glass. Choosing accessories need to make sure that it will endure the weight of the design.
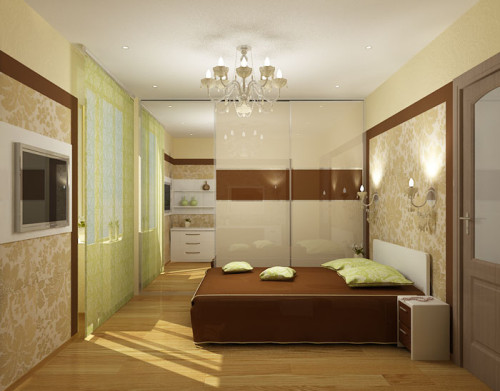
Installation is carried out as follows:
- First you need to perform measurements. In accordance with them, the partition will be made. At this stage it is necessary to choose accessories, determine the fastening and configuration of the product.
- Next, you should apply markup and determine the place to establish a clamping profile.
- Focusing on the markup need to be mounted in the ceiling and the floor profile, which is then attached to the panel.
- Decorative elements are attached at the final stage.
In the process of installing a glass door, glass needs to be disconnected from the box. This procedure is recommended to produce on a soft carpet of the coating. Glass canvas should be put on the rail. Next, the box is installed in the doorway and slightly fixed by screws.
It is also recommended to check the accuracy of the installation using a level. Then the glass is inserted into the box, and the screws are tightly fixed. After that, close the door and check the door gap, as well as with the help of the kit, make sure the installation accuracy. On this glass partition with the door with his own hands is ready.
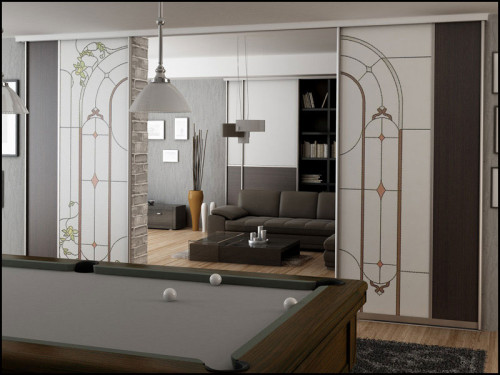
Conclusion
Interior partition doors today are made from various materials, each of which has its advantages. Depending on the material used, the installation process has certain features. Acquaintance with the characteristics and properties of each type will help make the right choice and make changes to the interior of your home.
How to make a partition with a door. Video:

