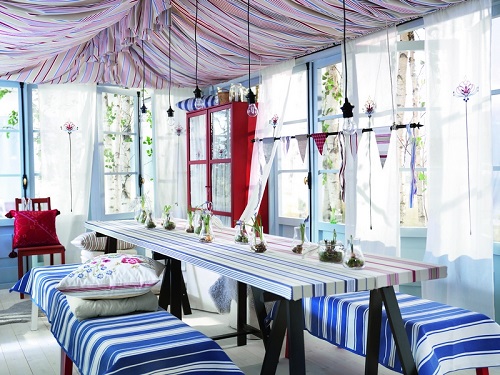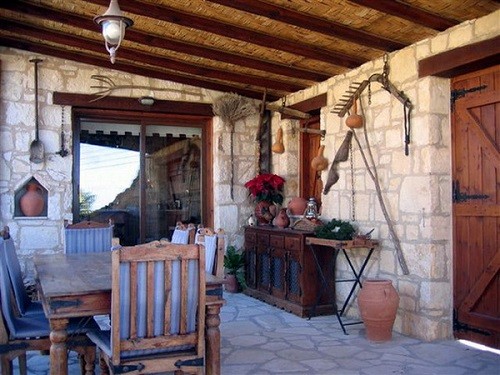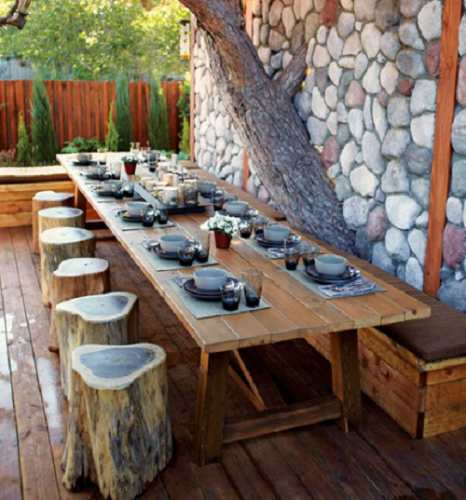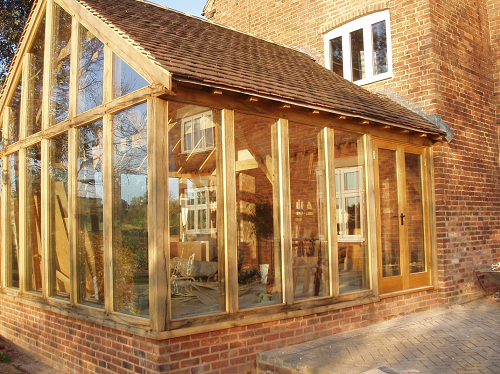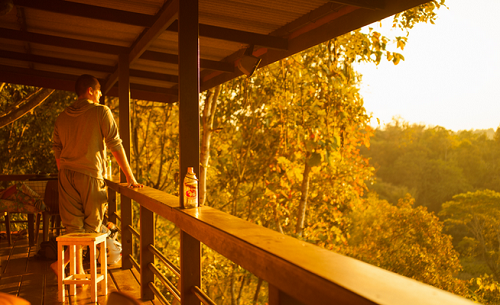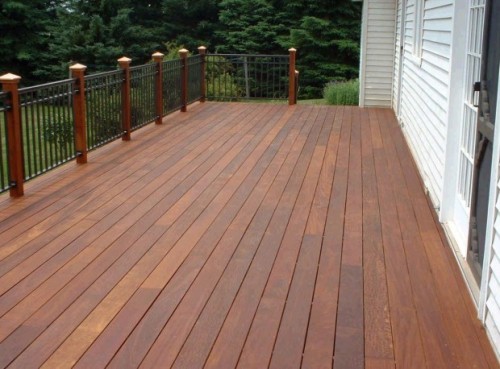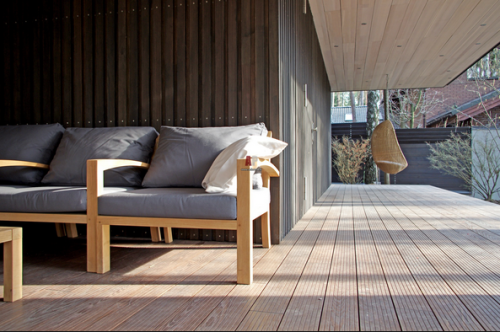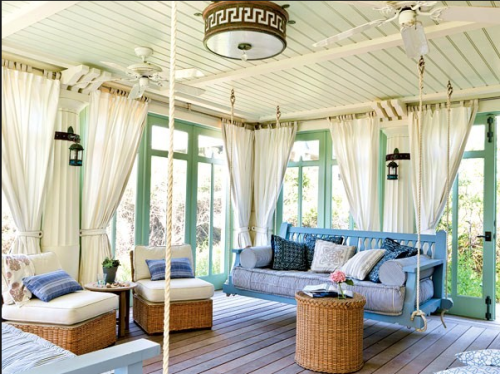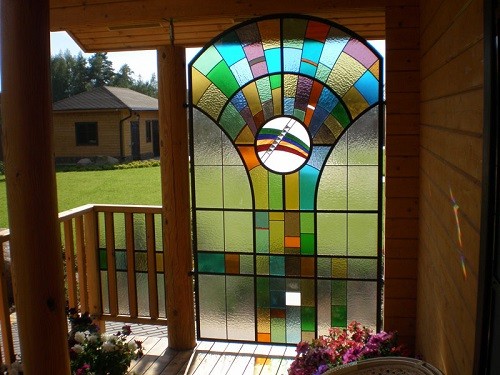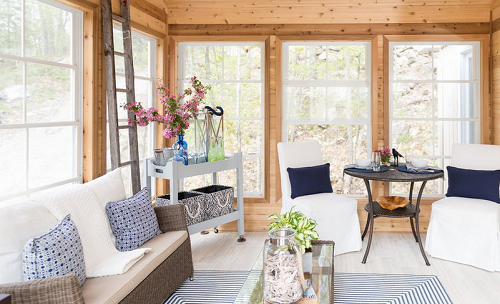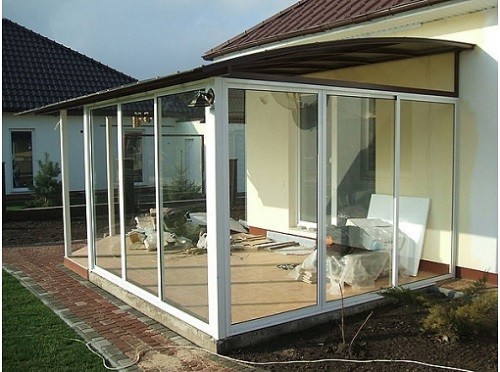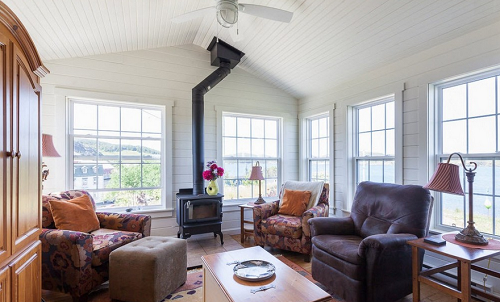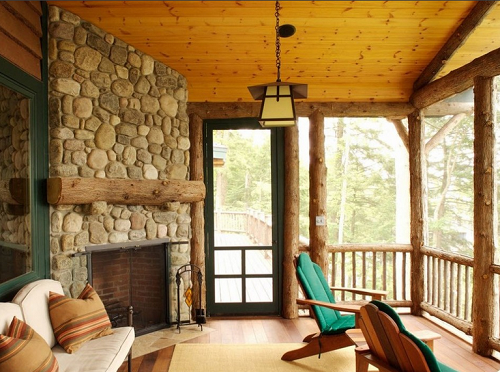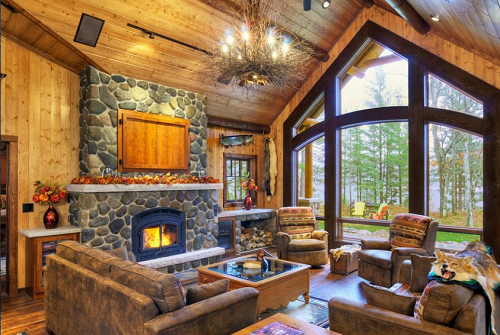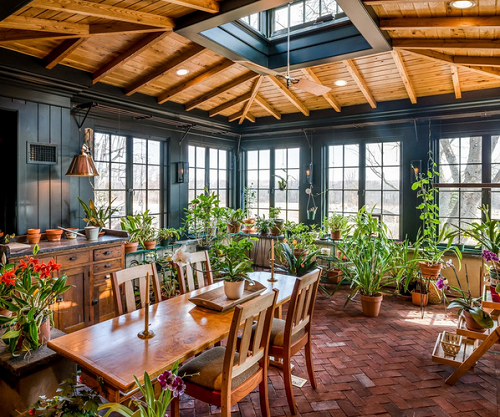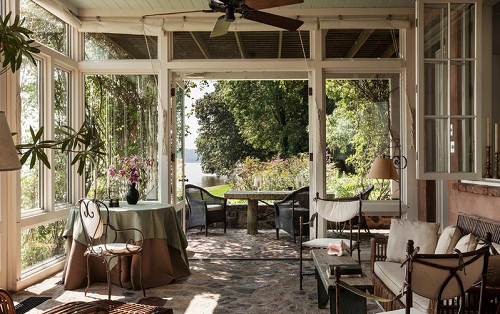The verandas in country houses have long ceased to be small utility extensions, and turned into spacious stylish and, most importantly, functional rooms. In the warm season, the veranda can replace the guest house, become an ideal place to leisure and relax. But it is only little to attach a wooden veranda to the house - it is important to arrange it correctly. About how you can make a pretty design veranda with your own hands, read in our article.
Content
Types of veranda
The veranda should always be considered not as a separate structure, but as an integral part of the house. In this regard, its design and designer design must flow out of the overall style of your country housing. Most often, such extensions are placed close to the facade of the building, and to get into the house, you should first transfer the premises of the veranda. That is why it is important to create the right atmosphere that will prepare and morally set up to the desired way.
An interesting fact: According to the practice of Feng Shui, the design and inner atmosphere in the house find a direct display in the life of his tenants. So, if the apartment reigns a mess and uncertainty, then the inhabitants of such a house will not matter. Start the improvement of his life through the establishment of the situation in the house should be with the hallway, and in this case - from the veranda. If this place is lit by unnecessary things or cluttered with furniture, then the positive energy will be much more difficult to penetrate the housing through the entrance door, and negative - get outward.
There are two types of construction veranda:
- Open type - this veranda does not have the upper part of the walls, and the roof or canopy rests on the beams. It is both a porch, and a comfortable place to relax outdoors. This home comfort can be created by placing a small table on such a veranda, a couple of wicker chairs from the rattan and joining a pair of flowering plants in Kashpo. The disadvantage of the open veranda is their injection - for the winter will have to put furniture and plants in the house.

- The closed type is an extension to a house with glazed window openings, a full-fledged roof and deaf walls. Can be used as a place to relax or house for guests. An excellent solution will organize the predominance of a glazed part over the walls of the walls, putting a large French window. Thus, even a small room will seem spacious and air. A closed veranda can play the role of a dining room or hallway.
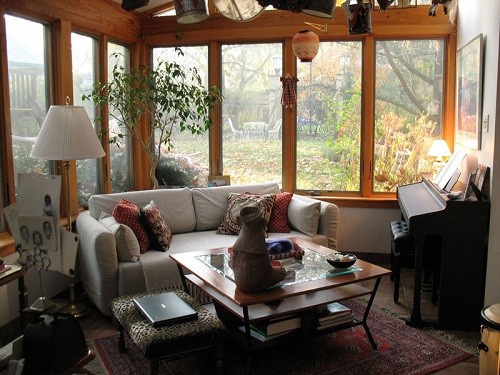
Design development
Before proceeding to the construction of the veranda, it is necessary to thoroughly consider each item, ranging from the materials used, ending with the color of the finishing and furniture, which will decorate this room. The optimal option is to take into account the habits and preferences from the tenants at home so that everyone can find there its secluded place to relax.
The design of the veranda should be harmoniously combined with the style of the main residential premises. So, if you have issued a house in a romantic French style with thin smooth bends of furniture and marins on the walls, then the Gothic veranda will look at at least strange.
The veranda style does not necessarily need to repeat the general atmosphere of the house, but unobtrusively lead to it, connecting the recreation area with the external space. That is why it is better to choose simple and natural options, for example, Scandinavian, ethnic, ecological or rustic style. They are characterized by the predominance of natural elements, natural colors, uncomplicated forms and outlines that contribute to rapid relaxation and comfort.
The veranda performed in Scandinavian style:
Eco-style interior characterizes the use of roughly treated or at all "raw" natural materials: stones, branches of trees, natural glass, etc.
Choosing materials and technology
Since the veranda is a logical continuation (or the beginning) of the house, then the materials should be chosen by the corresponding good quality, as if you were built another kind of good housing. Ideally, it is recommended to use the same building materials that were used in the construction of cottages. If you have a cottage from a bar, then the extension should be a bar, if the brick, then the veranda should be erected from the brick. It is necessary not only for a harmonious appearance, but also in connection with physical characteristics - various materials are in different ways tolerate weather conditions, protect from cold, etc.
The roof and walls of the veranda of a closed type should fit tightly to the house, merging with its wall. For an extension it is better to make a single-sided gentle roof with a smaller angle of inclination than that of the roof of the main house or double, as in the image below, if the veranda is attached to the end.
The next important question that has to be considered in advance is whether the veranda is heated or cool. If you want to make a veranda with a full-fledged residential room with a comfortable temperature at any time of the year, you should take care not only about its thermal insulation, but also on the installation of heating elements. For a small space there will be a fairly fan heater, the air conditioner can be installed in more spacious. Warm winter veranda will also create a year-round homemade greenhouse, grow seedlings, etc.
If the owners preferred to leave the veranda unheated, for its construction and decoration it is recommended to use high-quality hydrophobic (moisture-resistant) materials so that the room does not dine in the winter season.
The location of the veranda also plays the last role. As a rule, it is built along the facial part of the house, although in some cases it will be more rational to place a veranda from the end. Focus on the sides of the world to calculate the optimal location of the future holiday destination. If your home is located on the hill, organize a veranda from the west side to admire the beautiful sunsets.
On average, the size of the veranda can be from 3-7 m in length and 2-4 m in width. For a small light wooden veranda, a small-breeding belt lightweight pile foundation is suitable. For more severe attacks of their blocks or bricks, it is necessary to prepare a strong base, deepened to the same level as the foundation of the house.
Floor floor
The decoration of a wooden veranda (the most common type) should be started from the floor and the walls adjacent to the house. For flooring, it is recommended to use strong atmospheric materials, especially if we are talking about the design of an open type. Summer veranda will look beautifully with a floor, eliminated cedar or teak board, laid out artificial stone, tiles or even a mosaic. For a warmed closed veranda, it is better to use laminate, parquet or linoleum, in general, all that would cover the floor, say, in the living room.
The main requirement to follow when choosing finishing materials for the veranda - wear resistance. Because it is a passing room, the floor will be dirty, scratched and emit much faster. The walls, in turn, perform a double load, being the main barrier house from the cold and dampness.
Wall veranda
The decor of the walls should be selected in accordance with the floor trim and the common style of the house. They can also be sewn with wooden clap, lay out an artificial stone or separated by embossed decorative plaster.
Plastic panels are the most popular and inexpensive and popular material for finishing walls. They are resistant to minor mechanical effects, do not let moisture, easily wash and quickly installed. Plus to everything, you can pick up any shade or texture of panels to your taste, ranging from classic white, ending with the imitation of marble or wood. Among the disadvantages of plastic panels can be distinguished by low environmental friendliness and material fragility - from a random strong impact the surface can break.
The MDF panels are stronger, but they are not so resistant to moisture and require good waterproofing of the walls, so this material is not recommended to be used on open-ended veranda.
Ceiling veranda
The ceiling on a closed veranda does not need a special design and any research. On the contrary, the simpler, lighter and easier it will be, the more air it turns out the atmosphere. If the floor and walls are finished with an artificial stone, then accurate borders can be installed around the perimeter of the veranda, which will simultaneously serve as strong bases for wide windows.
If you can, we recommend to make a high ceiling, repeating the arms of the roof, then the room will seem much more spacious.
For those who prefer modern style and functionality, the optimal solution will be the installation of the stretch ceiling on the veranda. It serves as additional thermal insulation for the premises, does not require special care and repair, and the operating time can be calculated by decades. Tensioning the material on the ceiling without appropriate skills should not be. Today, most manufacturers and sales of tension ceilings offer free or inexpensive professional builders who will make work in the shortest possible time.
Glazing veranda
If you make a closed veranda, then you need to solve the issue with glazing in advance. What windows will decorate the room - ordinary double-glazed windows, stained glass windows or can large open-in-style openings? The windows and their shape should also be chosen based on the style used.
The default veranda is obliged to be bright and spacious, so it is recommended to make large windows, especially if they go into the garden. Carefully consider the configuration of the sash and make at least one open window to air the room in the summer heat.
Stained glass compositions will look amazing in the verandas made in the Gothic style.
A large beach window will allow you to admire the scenery.
And if you wish, you can also make the walls with transparent, but this option is suitable for houses covered with a shady garden or a mountain slope.
Decor and functionality
For design veranda, it is recommended to use only natural materials. All because they can be easily combined with each other, creating original designer masterpieces. So, the tree can look perfectly with a stone, natural glass and any other natural elements. The fireplace on the veranda, trimmed by boards, will not only be a functional addition, but also aesthetic condition for the eyes.
To heat the veranda and at the same time win in terms of decor, install in the middle or the walls of the usual burzhuyk - such a distinctive detail will give the charm the room decorated in a rustic style. The same can be said about the most simple design of the Kuznetsov furnace.
By organizing the decor of the veranda, it is impossible not to take into account the room plants. If you are a lovers of home farming, here you will be able to enjoy all the charms of this hobbies - hang the pot in Cachepo, put pads on the floor and place on all windowsill - greenery never happens a lot!
Selection of furniture
Not a last role in the design of the interior of a wooden veranda, furniture is played with their own hands. Properly selected products will help to emphasize a special atmosphere, to make ease and bring comfort. On the contrary, if the furniture does not fit, all efforts to make a harmonious interior will go as shock.
If you figure it out, the veranda is the second living room, but can also be used as a dining room or a common hallway. Choosing the furniture, repel from the functional purpose of the room. If it is a European-style living room, a wicker rattan or vine furniture is suitable for it. In this case, do not skimp on soft pads of different shapes, sizes and colors - they will only decorate and "revive" the interior.
For the dining room in an environmental or rustic style, you can use homemade furniture from boards and logs at all - it will look authentic and original. On an open veranda, you can even install a swing-bench if the stability and reliability of the ceiling overlap allows.
Finally, we offer to see photos of wooden veranda decorated in various styles:

