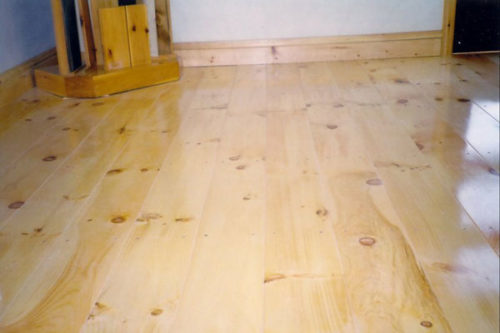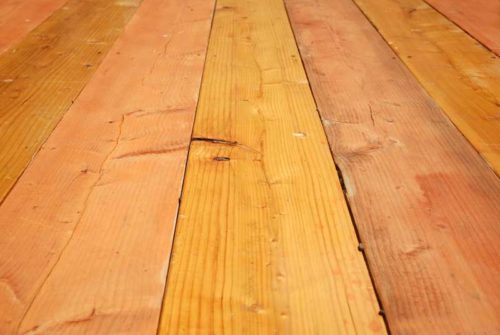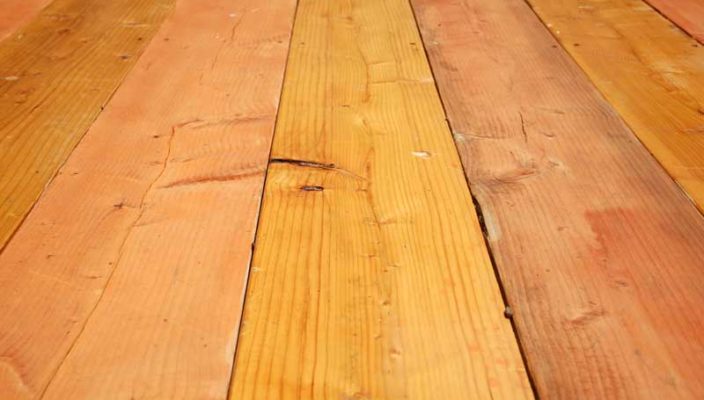The device of the floor during the construction or repair of a private house is one of the most important steps. Sometimes there is more funds for carrying out this work than to repair the walls and the ceiling together. From how qualitatively work will be made on its flooring, the term and convenience of its operation depends.
Content
Advantages and disadvantages of wooden floors
If in most apartments of the overlap of concrete, which causes the type of flooring, then during the construction of a private house there may be several options. Two technologies apply for the organization of the floor covering:
- Concrete screed.
- Wooden floor.
Wood coating has a natural warmth of the tree, nice to the touch, perfectly retains heat. In addition, the wooden floor has an excellent appearance, which fits perfectly into any design room design. About how to make a wooden floor in the house with your own hands, let's tell later.
Like any type of coating, wooden floors have their advantages and disadvantages. To the first one can attribute:
- Beautiful appearance. The tree always admired its natural beauty and warmth. Most royal palaces in Europe were decorated with a tree. Thanks to the parquet of various wood breeds, it was possible to create an interesting mosaic.
- Good thermal insulation. Thanks to this, the wooden floor perfectly retains heat in the house.
- Ease of operation. No contamination is not afraid of the wooden surface, they can simply wipe the wet rag. If with time the paint or varnish will be wound up, they can easily apply it, and the floor will become like a new one.
- On the old wooden floor you can easily lay any new coating.

The disadvantages of the wooden floor is not so many. Among them you can select the following:
- Complex installation procedure. To mount the wooden floor, you need large labor costs. Even if everything is done correctly, it is quite difficult to achieve a perfectly smooth surface.
- High cost of materials. Compared to the concrete tie wooden floor, it is more expensive at the expense of the high cost of materials.
- Fear of moisture. With high humidity indoors or after flooding, poorly treated wood can swell and start rotting.
- Requirement to the quality of materials. For wooden flooring, it is necessary to use only high-quality wood. Poor dried board can over time to quiet, which will lead to the formation of cracks.
- A poorly laid wooden floor with time begins to creak.
Wood floor options in the house

Types of wooden floors differ depending on the material that are on it. For these purposes, mainly used:
- Board from the array. It has a groove from one side end, and on the other castle. Through their boards are joined in a single cloth.
- Parquet board. Features of the material, in contrast to the board of the array, are that it has castles and grooves from all sides. The length of the parquet board varies from 0.5 to 2 meters, and thickness from 18 to 25 mm.
- Adhesive parquet board. It differs from the previous one that consists not from solid wood, but glued from several layers. At the same time, on its operational qualities, glued boards are not inferior to parquet, as all layers are glued under high pressure. The top layer of such a parquet is made from the wood of valuable rocks, and the rest of the ordinary wood. That is why the cost of the material is several times lower than from the solid array.
- Parquet. Parquet is small planks with grooves from all sides. They are pretty thin, and small, so they laid the parquet only on the finished durable base.
Wood floor laying technology

Washing wooden flooring with several ways:
- Laying on lags. This method is most popular, as it allows you to raise the floor to the necessary height, as well as align it. However, for premises with a small ceiling height, this method is not suitable.
- Laying on the beam overlap. Used in high-rise buildings for the floor of the floor of the upper floor.
- Laying on the base. In this case, the flooring is placed on the draft layer. So, as the latter there may be sheets of plywood, which are laid on the ceramzite or an old boardwalk. Such a method is less costly and allows you to mount the floor in a short period of time.
Before starting work, any wood must be carefully handled. Otherwise, problems with fungus and mold will be avoided very difficult. To do this, conduct a biopropite. It is also desirable to carry out refractory treatment with the help of antipyrin.
Wood selection for wood floor

In order for the result of laying was impeccable, it is necessary to choose the material to choose:
- The humidity of boards and bars for lag must be medium. Wet or too risen wood may subsequently deform.
- It should be examined by each board or bar for defects. If they have bitch, cracks, oily spots, splits, it is impossible to take such a board, even if it is sold with a significant discount.
- The material is better to purchase with a reserve from the calculated amount. The supply of 15-20% will be the most optimal.
- It is better to give preference to a long board - at least 2 m. In this case, the number of joints will be less.
- It is advisable to choose boards from one party. They will be identical in color, texture and drawing. If the floor is covered with varnish, it will be the key to its homogeneity.
- In order not to spend time on grinding, it is better to take a pinned cutting board.
Laying of wooden floor on lags

Before starting the floor of the floor, it is necessary to prepare a foundation for it. In a private house, the soil under the future floor must be aligned and carefully tumped. At its surface, a layer of waterproofing is necessarily placed. As the latter, thick polyethylene, rubberoid or fenophole can be used. Penofol is more preferable, as it has not only waterproofing properties, but also retains heat well and suppresses noise. The latter is very important when laying the floor in high-rise buildings.
The layer of waterproofing material is placed by strips with an adhesive. Bashed them with each other with the help of construction scotch.
For the installation of lag under the flooring of the wooden floor, a wooden beam is used with a cross section of 50x100 mm. This is the most optimal option. It has a sufficient margin of strength to withstand the weight of furniture and people indoors. Lags are placed on plywood wedges, a small thickness.

Installation order:
- Before starting work, all materials are necessary for the installation of sex to put into the room in which they will be installed. In this case, they will raise normal humidity.
- The distance between the lags depends on the thickness of the board, which will be used for laying. So, for a thickness of more than 40 mm thick, the distance must be at least 1 meter, for a thickness of from 30 to 40 mm - no more than 60 cm, less than 30 mm - no more than 40 cm. If you can not withstand the distance data, during operation, the board will be Break and can burst.
- The installation process of the lag is very responsible, but not too complicated. The first and last lags are set at a distance of at least 5 cm from the walls. With the help of a hydraulic or laser level, they beat them off their level. Align over the level of extreme lags with plywood wedges.
- After that, between them it is necessary to pull beacon threads. To do this, in lags in 1 meter increments, small nails are driven, to which threads are attached. It is better to take a thread thread so that when installing the lag not to break them. Perfect solution will Nylon thread. The remaining joists are installed beacons. By lining the joists are attached with nails or screws.
- Between joists can be laid layers of insulation. The most popular material for these purposes is the mineral wool. It has excellent thermal and sound insulation properties, easy processing, which is very important for laying between logs, because the distance may be different between them.
- After the installation of the lag is over, you can mount the boards. They are stacked across the location of the lag. If the width of the room is greater than the length of the board, it is cut in such a way that the joke falls into the center of the lag. Otherwise, he will sign and creak.
- The distance between the wall and the extreme board should be at least 20 mm. It is necessary to organize natural ventilation of the underground space. The cracks will be closed by plinth. Also these gaps are needed to compensate for the expansion of material from moisture.
- The board is attached to each lag using self-tapping screws. To do this, the hole is drilled in a thin drill, and then screwed screws. If the hole is not drilled, the touch may simply split the board.
Wooden floor surface treatment

The tree, in contrast to other materials for flooring, is subject to the influence of harmful factors, such as humidity, temperature differences, pest operations, etc. Also, the surface of the boards does not boast of strength, and is subject to mechanical damage. All this reduces the life of the wooden floor and makes its appearance in non-primable.
In order to avoid damage, the surface of the tree after laying must be processed:
- First of all, the surface is grinning to get rid of roughness. Do it manually or with a special machine.
- After that, it is possible to leach soda (processing with a mase-like soap).
- Next, the surface is applied to the surface from a mixture of vegetable oil and oils.
- The last step covers the floor with varnish or paint.
After such manipulations, the wooden floor will serve 5-6 years without much care.
Wood floor: Photo























