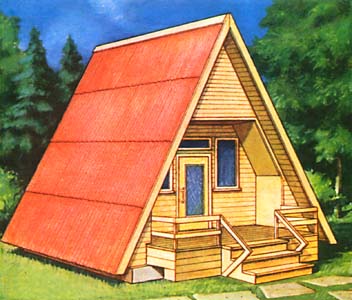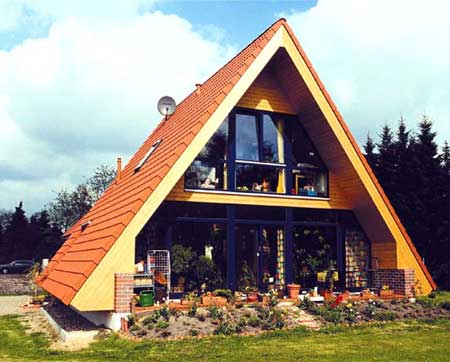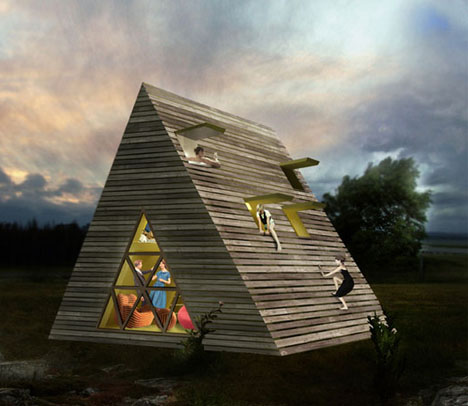The house of the Shalash type is a variant of a small country house, which has a triangular in the vertical section.
Content
Today we will look at how to build such a construction in our own sections with our own hands, using the minimum of labor and the maximum of fantasy.
Features of the house in the form of a shala
Chalash garden house can have absolutely different scales, as well as be two and three-storey. If it is located on the horizontal plane, then it turns out the most ordinary apartment complex.
The main advantage of such a building is a unique design that attracts the eyes of each "Gourmet", however, there are some drawbacks:
- windows and doors must be manufactured by individual order;
- the inclined location of the walls requires a non-standard approach in the design of the premises;
- the cost of the roof can be a significant part of the construction and family budget.
Shalash House projects are quite often similar to each other - it has window openings located on the facades, one or two entrances and in most cases there is no second floor. At the same time, it is often built by six meters wide and about 5 m high. In essence, such a house consists of repeating structures, namely wooden frames that resemble the letter "A". However, with all its simplicity, this triangular building has an original appearance, laconic forms, and the oxual of the upper wall emphasizes the originality and comfort.
In the garden house, there are no walls on the type of slab, replaces them enlarged in the size of the roof, under which residential rooms are located. Thus, the crown of the usual structure performs two functions here, which does not imply additional finishes outside. Thanks to this constructive solution, country housing is built fairly quickly.
Shalash house do it yourself
Getting Started, the first thing you need to create a plan of the territory: the house must be placed so that it occupies a minimum place in the garden. Next, we begin the construction of the building itself.
Bookmark Fundament
In this article, we will consider the use of a ribbon foundation that consists of
From boot concrete blocks located around the perimeter and combined with columnar supports for open veranda and bearing runs.
Progress:
- initially, it is necessary to level the platform and then with the help of cords and pegs to place the basic axes;
- focusing on the plan, dig a trench, the parameters of which must be slightly exceeding design dimensions;
- i fall asleep the bottom of gravel, and then sand to the bottom markup of the embedding (each layer is well trambam);
- then along each trench wall mounted formwork panels;
- the upper part of the formwork connect the boards so that the gap between the walls was about 30 cm.
Laying of boob stones
Such an activity should be carried out with the ligation of the seams with horizontal rows.
Progress:
- 1st row, which consists of large cobblestones, laid dry, tamper and poured concrete M100 brand;
- the following rows must be treated as if heating into a solution that covers the previous ones;
- the laying and bay of concrete is made before the design mark of 0.230.
Here the key point is the installation of mortgage parts. From their location will depend on the installation of bearings. Therefore, before lowering the pins from the metal into the concrete, it should be noted for them the corresponding places: an indentation of the base axes A, B and the parallel to them should be 2.5 cm. Where the mortgage parts are used, the smaller aggregate is used.
When the foundation is ready, it should be kept in formwork about 3 days, wetting with water regularly. After removal of the formwork of emptiness, sand is filled with sand, and around the perimeter of the facilities make a breakdown of 70 cm.
Design of Skylconus:
- sand 10-15 cm;
- crushed stone 10 cm;
- asphalt or concrete coating under a slight bias.
Construction of the carcass
The frame of the future house is created on the prepared foundation. At the same time, in order to protect the design from the moisture of the soil, all the elements in the ground are covered with waterproofing. The mortgage parts that come out of the foundation are skipped through the rubberoids and floodly hot bitumen. Then the supporting runs are installed on top of all waterproofing.
The initial assembly of the framework includes several stages:
- focusing on the roof configuration, the rafter feet are located on the ground and connecting the ends of the beams by skate linings, a little grabbing bolts M10;
- further, specifying the gap between the free ends, fix the beam of overlapping and produce a full tightening of the bolts of the skate node.
So that the subsequent assembly of the rafter occurred easier, it is necessary, focusing on the first, make a kind of stapel:
- fix the collected design on a flat surface by knicks, scoring them in such a way that the entire element can be easily removed;
- then, in his place, it is necessary to lay the previously prepared details that are collected similarly.
Installation on bearing runs:
- we produce the installation of extreme rafters forming the rear and main facade.
- then we specify their verticality with a plumb;
- further fixes them with backups and connect the lower corners with metal overlays on M12 bolts;
- we place the mounting points of the frames on the skateboard and mount it with nails;
- subsequent laying of the rafter turns them under the horse;
- at the end of the work, in the upper part of the design, the wind ties fix the rafter feet and remove temporary backups. Thus, there will be a compound of 3 frames from each edge.
Roofing flooring
To create a roof of the house, you can use absolutely any buildingter: slate, rolling roofing, roofing, roofing galvanized iron, etc. However, we will look at the option using a slate sheet.
Starting the landscaping activity should be started with the edge of the crate:
- take the bars of not very large and fixes them on rafters with a gap of 50 cm;
- then we release them beyond the limits of the extreme frames of 0.5 m;
- on the lattice with stele rubberoid, and on top of it slate, which is attached using nails and rubber gaskets;
- the activity is better to exercise from the bottom up so that the sheets overlap each other;
- the horse is coated with a flat curved strip of roofing metal.
Finishing work
Floor flooring:
- laid down lags on the carrier runs of rafting frames with a gap 0.5 m from each other;
- each element is fixed using nails;
- from above, perpendicular to lagas, lay the blank floors. It is best to take advantage of a special 2.8 cm thick racks, as they have grooves and ships.
Facade sheathing
In this case, the boards that are fixed horizontally will be perfect. You can use the usual, nailed overlaps or boards with quarters.
Interior decoration of walls
To create a good insulation of the inner walls, it is recommended to use wood fibrille soft plates 2.5 cm thick and solid thin fiberboard 0.4 cm thick (organitis).
If the walls are used, it is fixed to special bars, which are fixed along the carrier design with an indent 2.5 cm from the front edge. The organic is installed on the basic structural elements over the insulation. The corners are closed with a plinth, and joints - lining slats.
After the upholstery is finished, the window and door blocks are in advance prepared openings. Then the metal drain is installed and an open veranda is placed.
How to build a chalash house with your own hands video:





























If your building is unsuccessful, I recommend to take advantage of the demolition of the company's houses. The demolition and dismantling of houses in the Moscow region is one of the main specializations of the company. Demolition and disassembling turnkey houses with a plot and garbage removal. The company "Dachnaya Uyut Plus" provides services for the dismantling of houses in Moscow and the region. Extensive experience, the presence of special equipment and graduate specialists allows you to carry out high-quality disassembly of houses in a short time with any density of development.
https: //xn--80ahqp0afz7a3a.xn--p1ai/demontazh-i-snos/snos-i-demontazh-domov/demontazh-chastnogo-doma-i-vyvoz-musora/
Dismantling of the private house and garbage removal can be for the site of a plot of serious headache, which not only takes time, but also money. After all, it is necessary not only to prepare the platform for the work of the technique, of course, to negotiate. The presence of all the necessary equipment and special equipment, and in the state only qualified specialists, which makes it possible to carry out dismantling work on the demolition of houses of any complexity even with a dense construction of the area.