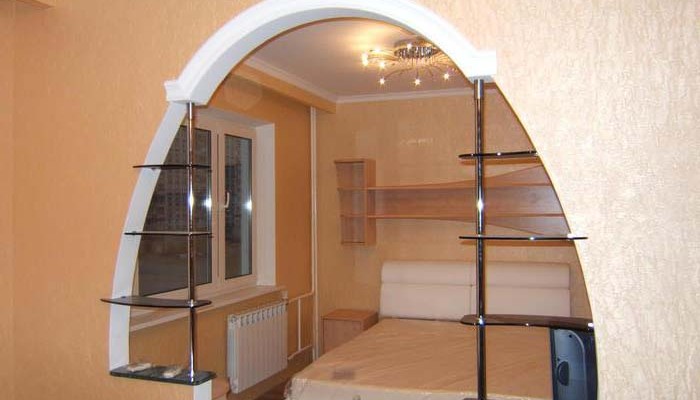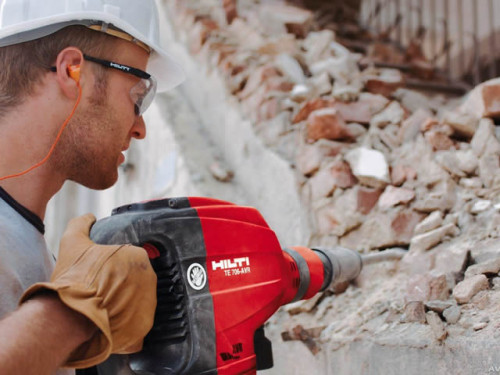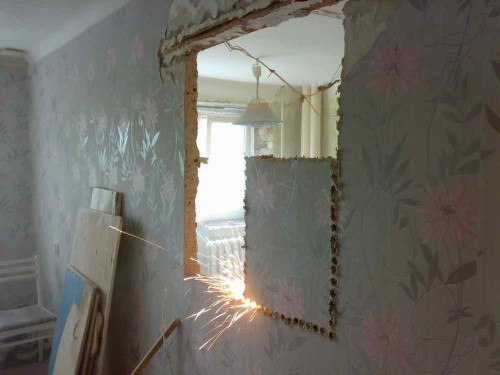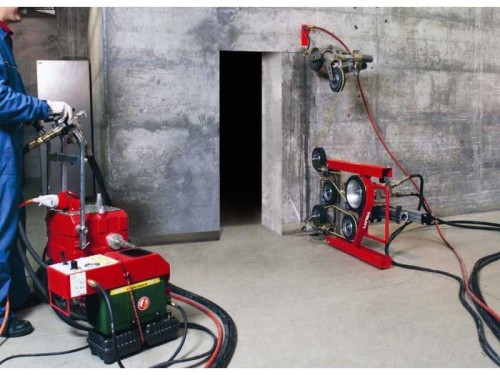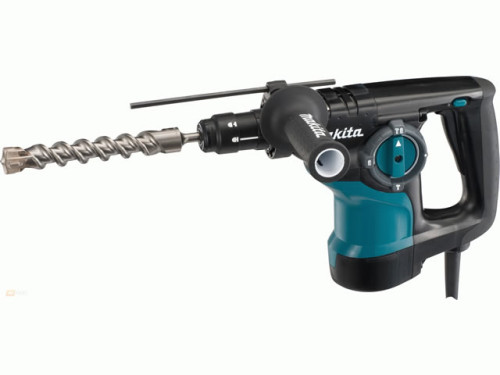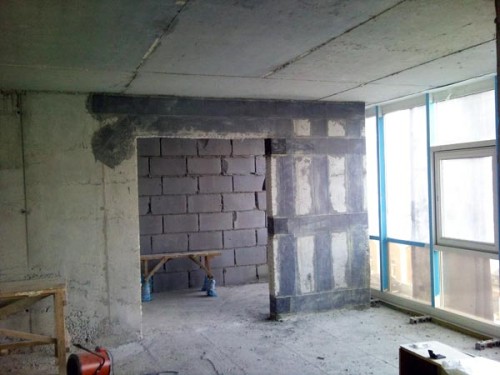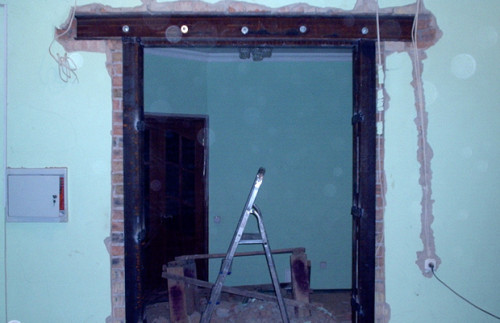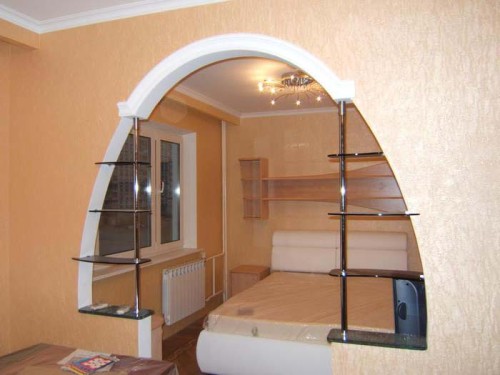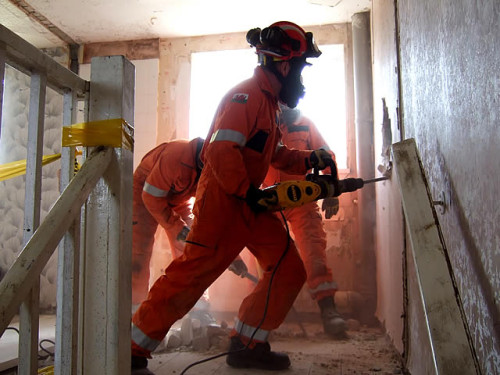Many owners of housing want to reproach their apartments. For this, sometimes you have to make new openings in the walls. How to properly perform similar works, let's tell later.
Content
Basic moments
The cash costs for the displacement are dependent on who will perform similar work. It can be done with your own hands or hire specialists. If you have chosen the second option, that is, the help of qualified builders, then the cost of doing the opening of the opening in the wall will naturally be higher than if you were doing this personally. But the responsibility for the final result in this case will be behind them. If you decide to do everything yourself, then be prepared to take all the responsibility for yourself.
As for the cost, it will in this case be associated with the fact that you have a diamond disk, the presence of which greatly facilitates the work. If you do not have it, then it makes no sense to acquire it once. You can try to find such a disc from acquaintances to make the opening in the wall of the apartment. In this case, the cash costs will be only for the purchase of channels and the necessary consumables. The price of a channel varies depending on the material and sizes.
Before you start work, you must collect all the necessary information. You should know the door of the walls of the walls. In particular, you must take into account what material the walls are made, what width of the opening you need how many floors in the building are there any defects in the walls (these may be cracks, bends or potholes). In addition, we will use knowledge about the location of the overlaps, what are their type and what height to them. This information is needed to correctly calculate how much the strengthening of the opening in the bearing wall will need. The more floors in the building, massive opening, more than different defects, the jumper should be more reliable. In any case, it is best to use steel chapellera. Although their cost and small, reliability will be high enough.
Operactions in the walls. The photo below is clearly shown as they look.
Preparatory work
When breaking openings, quite a lot of dust and garbage are formed. Therefore, it is necessary to prepare gloves and safety glasses in advance. I will not extend the respirator. To collect trash, you will need strong bags. In order for dust during operation less, the wall can be periodically moistened. Paul is preferably noted by boards to avoid accidental damage. From the tools, most likely, you will need a roulette, a perforator with various nozzles, diamond discs and Bulgarian. In addition, chisel and sledgehammer may be required.
Opening in a brick wall
In general, the punching of the opening in the wall is a matter with which every person can cope, but to do it qualitatively, some rules should be held. Some of them are performed before, and the rest - after the opening will be made. Neglecting these rules threatens the formation of cracks in the future. In addition, the upper masonry can hold the design that was installed in it.
First of all, consider what laying there are. From this largely depends on what your actions will be in the future. In addition, you need to know the structure of the brick. In total, he has 3 sides. The biggest surface of the brick is called "bed". The lateral long side of his side is usually called "spoons", and the end - the "stick".
Wall may be:
- carrier
- semi-suite
- partition.
The thickness of different types of walls is obviously different. Therefore, there are a different number of bricks. If you need to cut the opening in the wall, it is easiest that it will work out with a partition. In any case, the brick knocking technique for both types of walls is very similar. The difference can only be in the form of a building material for holding brick masonry over the opening.
For a single type of walls, the sizes of conventional brick are 250 × 120 × 65 mm. In this case, if in the masonry there is a material that is laid out to the end, the wall thickness is 260 mm. Tinging masonry is not always the same. For example, if the wall consists of bricks, which are laid out with spoons, then such a masonry is called spoon. The chain laying is characterized by the presence of alternation of spoons and chips. Wall with well masonry is usually double. At the same time, the so-called "well" is obtained between masonry. Gravel is placed in it, slag or other construction trash. They help insulate building. The number of partitions can be from two or more. If there are many of them, then in such a wall, for example, for the door, it will be more difficult to make.
If you are unknown what a laying in the wall, then you will have to spend some additional work. It will be necessary to take a punch with a crown cutter. And with the help of it in a place where it is planned to cut out the opening in the wall, we make the required number of holes. They should be of this size so that a hand with a flashlight without problems. So you can determine how many bricks in the masonry, and find out which filler is used. It will be enough to shine there with a flashlight.
Procedure for installation work:
- The first thing to do is clean the wall from the old plaster and wallpaper. After that we take a roulette with a pencil and make the markup of the opening.
- When the markup is done, you should walk with a grinder with an installed diamond disk with a diameter of at least 200-250 mm. If necessary, make the opening of the exact size, the grinder will also need to go along the horizontal line.
- The result is small incisions that play the role of the borders of the future opening. Their depth is usually limited to a specific diamond disk.
- Next, on top it is necessary to equip a reinforcing jumper. If not to do this, the wall can burst or hit. The jumper can be constructed from the corner (its size is at least 35 mm). Then, with a cutting of openings in the wall, a pair of corners are cut off, which should be 350-400 mm longer than the opening.
- Next, with the help of a grinder with a diamond disk installed on it, the upper part of the opening is cut. It must be done by 160-200 mm more than the width of the opening. Then the corners must be inserted into the proportion made before that and fasten with the help of anchor studs.
- The next step will be clogged with a solution with a cement solution.
- Next, you can start dismantling the brick wall. The wall portion where the opening is needed can be removed by a cutting tool with diamond spraying. But it is not far from every owner. Therefore, the majority for this purpose use a perforator, a grinder or, with their absence, a sledgehammer with a chisel.
- Bulgarian in some cases can cut the brick completely, but it does not always happen. The first stone can be easily knocked using a perforator with a crown mill. Then a chisel and hammer completed the work done on the demolition of partition partitions.
- Further gradually removes the entire brick.
- After that we refine the jumper. To do this, both corners are welded with each other. If welding work is not possible, it can be copper with metal plates. The necessary holes are made in the corners and plate, after which they are fixed with a powerful fasteners, preferably self-drawing on metal.
- From the remaining work, you only need to make a little referring to the resulting opening in the brick wall. After that, you can insert the design for which it was intended.
Opening in a concrete wall
Concrete walls are usually carriers. Therefore, it is important to correctly calculate the design of the strapping and the reinforcing frame. Your experience can not be in this matter. Then it is better to work for specialists.
But, first of all, it must be borne in mind that on any change it is necessary to obtain the appropriate permission. In addition, it is required to make a drawing or, more precisely, a plan that describes the actions on the future redevelopment of an apartment or at home. Moreover, this plan should be quite detailed. Then he is more likely to approve in the relevant organization. You can proceed only when permission to carry out the necessary work is obtained.
In any case, the first thing you need to do is draw the markup. After the same drawing is transferred to the opposite side of the wall. For example, you can drill through the corners of the existing cross-cutting holes. After that, take the drill with a diameter of 10-13 mm and make them all over the perimeter. At the same time, at least 30 mm should be between adjacent holes.
Diamond saws will be very much useful in working with concrete walls. If they are not available, then the work will be sufficiently heavy and long. When the wall is broken, the binding is made (a metal channel serves material for it). Instead, you can use corners cooked with each other.
Opening in the bearing wall of bricks
A double-sided channel is best suited as a crossbar for opening in such a wall. In addition, vertical racks will be required. To do this, you can take profile pipes 20 × 40 mm or angle of 50 × 50 mm. For the screed of these racks you will need a metal strip.
When all this is available, you can make a markup on the wall. After that, cuts are performed. This can be done, for example, with the help of an ordinary grinder.
With the "Well" brickwork, it is quite difficult to work. In this case, the wall thickness is usually 2-3 bricks, and with the other side of the well. First of all, you need to install the rhegel in the top of the wall. Therefore, it is enough to knock out only a part of the wall at the top. Next, in the knocked part, insert a pre-cut piece of the schuler, which is reinforced by a corner or a square tube from below.
When with the installation of one of the sides of the channel will be completed, then you can continue to remove unnecessary brickwork. While the channel will not be on the spot, it is impossible to continue working with the wall. Be sure to adhere to safety. If it does not apply to this work seriously, injuries and even lethal consequences are possible. Especially attentive be if you are doing the opening in the overhaul.
Opel in a plasterboard wall
In order to clean the garbage, there were no problems, the polyethylene film can be seized on the floor before the start of the work. The process of penetrating the decorative opening is largely similar to the technologies described above.
Procedure for installation work:
- First you need to remove and transfer the lamps and sockets to some other place. And do not forget to do it in advance to turn off the electricity in the house. Then the rule (you can take a rail) is inserted by level. At the same time, a simple pencil is marked by the boundaries of the future opening.
- Next, by mounting, you should remove the residues of the previous finish to release the place for the door or window opening in the wall.
- Then take a stationery knife in your hand and carefully supervise the surface of the plasterboard on the previous markup. Next, with the help of hammer, the sheet makes its way through the center of the place where the opening will be made. Moving from the punched hole to the edges, it is necessary to break pieces of plasterboard.
- Now you need to remove the remnants of the material from the point of the opening. This is done in the same way as described above.
- When dismantling the drywall will be completed, then you should take a saw and use it to cut and remove frame beams. By the way, the saber saw has a rather strong return. Therefore, if you did not work earlier with this tool, the usual hacksaw fit. If you need, you can help with a lomik-mount.
- Now, vertical racks are made from a wooden bar, which are then placed between plasterboard sheets from the other side of the opening in the panel wall. In the same way, you need to install the timber in the upper part of the opening. It is important that nails are not visible from BRUSEV.
- From the workplace, remove all unnecessary trimming of the material, sawdust and other trash. Brux can play over the trim. If so, then you can attach to them strips of drywall small width.
- When installing may be the trim. In this case, you need to remove unnecessary. This can be done, for example, simple forceps, without forgetting to perform an incision perimeter in advance. For this purpose, the stationery knife is useful.
- The inner surface of the bars should be seized with plasterboard. In addition, it is necessary to make a small size of the sheets of sheets of sheets. This can be performed by a simple hammer.
- The thin layer of putty is applied on the seam and the painting tape is laid. Then, another layer of the mixture is applied on top of it. When it gets dry, the places with an applied putty must be sanded with sandpaper (preferably fine-grained). It remains only to handle the wall of the soil and paint it.
General advice
To know how to make the opening in the wall correctly, read the following tips:
- If you want to break through the opening, it is desirable to knock out the place in the wall, where the jumper will be presumably installed. When it turns out, the crossbar is installed there and is poured with cement mortar. Next, you need to wait until the cement fixes the crossbar. This is usually required about 8 days. Then you can continue to knock out the remaining laying and finish working with the opening.
- If the laying is spoonful, then halves of bricks that interfere with the normally install doors, you need to beat the perforator. The most important thing at the same time will work to them so that his nozzle is perpendicular to the wall. You can not go into the opening and from there to knock out parts of the wall tool so that the shock wave is directed from top to bottom. If you do not fulfill this requirement, the crossbar can simply can not withstand.
- If the halves of some bricks stick out in the opening, they are allowed completely.

