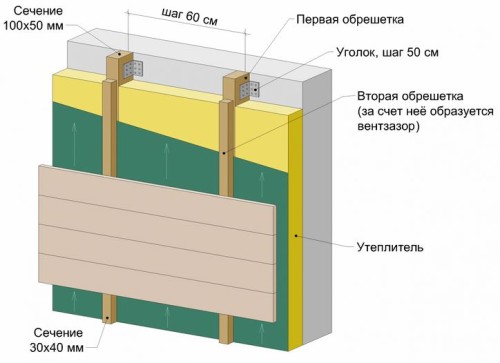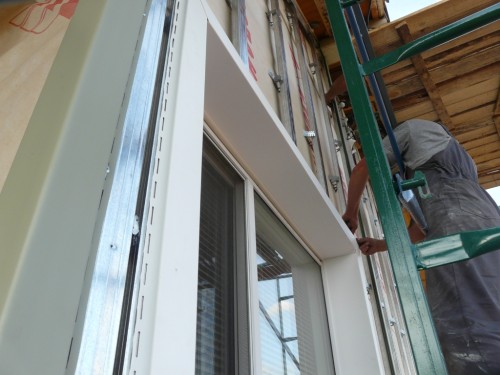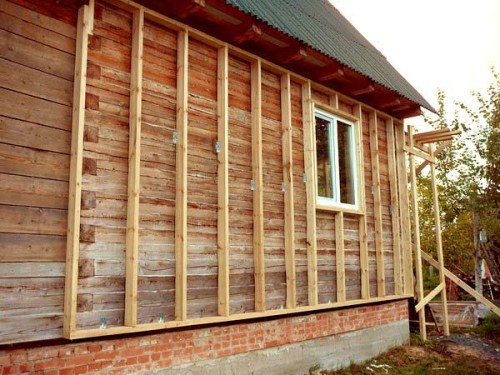At the end stage of construction, the task of finishing the walls - I want it to be beautiful and practical. Currently, buildings are very popular with various types of siding. For reliable and practical mounting it, it will be necessary to pre-install the crate - such a frame will help to save the facade of the house in excellent condition for a long time.
Content
What is needed for siding
Facing the siding wall is easy, securing it with ordinary dowels or self-tapping screws, without applying an additional framework. The appearance of such a design is almost the same as the facade, when cladding Siding which was used by the crate. However, professionals strongly recommend using auxiliary investigative design, reliably fixing panels and protected from deformations.
If the walls of the house are uneven or were previously covered with another material, to finish siding, you will need to install the crate. In addition, even in the case when the surface of the walls looks perfectly smooth, minor and inconspicuous errors in a position to break the geometry and create tangible difficulties when cladding siding. The construction of the frame will create an additional space between her and the building, allowing the walls to be freely ventilated - thus, the likelihood of rotting walls is reduced, as well as the development of mold and fungus on them. In addition, using the installation of such a frame, you can create a water-repellent and heat insulating layer and put additional energy efficiency, securing the insulation between the racks (it is recommended to apply the sheets of mineral or basalt wool in its quality).
Types of crate under siding
A suitable framework for fixing the facing can be built on the walls by choosing wooden bars or metal profile. It is worth considering that the stronger the base, the better the finish will hold on it. The metal income under the siding will cost more than a wooden one, at the same time it has a good strength and durability.
Wooden cut
Earlier, siding has traditionally been used to clamp private buildings from wooden bars or boards, since this framework material is easy to process and is affordable. Currently, the making frame of wood has given way to its position in favor of a more reliable and durable metal counterpart. However, wooden boards and rails are also applied to the constructions of the crate under siding.
To create a strong functional design, it will take a thorough pre-rejection of this material - to trace so that wooden bars do not contain cracks and bitch that reduces the strength of the crate.
The wood cutter wood has a number of disadvantages, due to the fact that it is natural material vulnerable to various adverse effects. Wooden bars can be fired at a fire, gradually collapse and fade over time, exposed to bug-beedies, as well as various fungi and mold. Thus, this material for the crate will need to be processed using special impregnations that protect against fungus and prevent insect damage, as well as raising resistance to fire.
In addition, the wooden structure of the crates is often breeding over time, since insufficiently dry material for the frame can literally "stories" in various directions. Under the influence of temperature drops and high humidity, the design of the wood crates is subject to a change in linear dimensions - as a result of this, the siding is extended, cracks and breaks can appear on it. In order to avoid such phenomena, it is recommended to mount the design elements of the wooden crate under siding is not too tight.
Metal cut
The design elements of the crate under metal siding are a P-shaped metal profile with a zinc coating to protect against corrosion. This material for the crate under siding is perfectly holding the form and has the necessary rigidity. Such cladding is distinguished by moisture resistance and is not affected by adverse atmospheric influences. Creshing frame for siding from metal retains its linear dimensions under any weather conditions.
The metal profile for the crate is available in specially selected sizes of the guides, so it can be fixed on the walls without fit. In addition, you can purchase suitable fasteners in the form of dowels, self-samples for the profile, as well as connective suspensions. Consequently, mount a metal crate for siding can be quickly and convenient. The service life of such a carcass is significantly higher than that of a wooden analogue.
How to install a siding clamp
The procedure for facing the framework for facing is simple in the implementation and consists of only several stages. After reading the information, how to make a crate for siding, and having studied the features of this process, to build such a framework without preliminary skills. Thus, the walls of the walls under siding do it yourself quite real.
Preparation of the surface
Before mounting the crates for siding, it is necessary to prepare the walls accordingly. To do this, you will need to dismantle the doors, ceramic tiles, shutters, platbands, grilles and other protruding elements of the facade. It should be noted that the cage frame for siding must be attached to a flat and solid surface. The walls of the old building need to be cleaned from dust and mold, losing paint and plaster, revealed slots and cracks in the walls, around the windows and doors should be sealed with the help of cement-sandy solution.
In wooden houses it will be necessary to check that wall materials are in good condition and firmly fixed. The boards who came into disrepair must be replaced, loosely adjacent - to fix with the help of self-sufficiency. Since under the influence of moisture precipitation, it can fall under the siding panels and accumulate on the walls, causing the appearance of fungus and mold, the walls of the building must be prepared for cladding, covering a special anti-grapple composition. In addition, the walls of a wooden building should be treated with anti-view impregnation to protect against fire. After the preparation of the walls performed, further work will depend on the species used by the crate.
The orientation of the cutting racks will depend on the direction of the installation of the siding. If it is mounted horizontally, the framework of the framework must be installed vertically - and vice versa. Horizontal installation of facing panels and a vertical crate is much more often used.
It is important to note that when installing the crate for siding, you must observe the distance between the rails from 40 to 60 cm, depending on the length of the walls. In the presence of strong winds in this area, the step of the guides can be reduced. The distance from the walls to the finishing panels will depend on whether you are planning to install the heat insulating layer between them.
Installation of metal crate under siding
For the construction of the crate under siding, a metallic profile is suitable for a length of 3 m and with a cross-section of 60x27 cm with a galvanized coating (the same is used for fastening the plasterboard). To install the crates, you first need to install two guide profile on the wall, then insert the corner racks and pull the rope of the cross-crossway between them. In the future, it will be necessary to focus on the installation of the remaining profiles between them.
For fixing vertical racks, suspensions made of metal in the form of fine galvanized plates are used. They must be bent in the form of the letter "P" and consolidate on the tapping screws to the walls of the building and on profiles. Such a fastening on the suspension is fairly free - therefore, to give vertical metal racks a rigid fixation, it will also be necessary to install horizontal jumpers from the same profile between them. At the same time, the joints of the compounds must be fixed using self-samples. Instead of mounting on the suspensions, you can use small stops from the profile 27x28 mm - for this one segment is fixed to the wall surface, and the other is installed by the versius between it and the vertical stand and is attached using self-samples. It is worth considering that in the external corners of the building it is necessary to install the profiles adjacent to each other on both sides. On the perimeter of window and doorways, it is necessary to establish a separate crate connected to the main framework. In addition, the roof slopes also need to attach a profile.
If you are planning to place between the walls and panels of siding insulated the layer, you first need to install horizontal guides and vertical racks. Between them, the insulation sheets are placed under the crate frame - it should be attached to the surface of the walls with the help of special dowels with a wide hat, and then fix it, setting the horizontal jumpers of the crates between vertical racks.
For the crate under the base siding, it is necessary to mount the racks horizontally with vertical mounted dense jumpers. At the same time, the distance between the rails will be equal to the width of the material panels. Since the base panels differ in significant weight, for reliable fixation of the crates to the walls, it is necessary to use a metal profile instead of the suspension, to fasten the framework parts with each other - self-tapping screws.
Installing a wooden crate under siding
Wooden bars or a midwater board can be applied as a crate under the siding panel, and the wood moisture is not more than 15%. The sequence of installation of the crate frame of wood is largely coincided with the stages of the installation of the metal crate. As well as when installing a metal profile, wooden guides are attached perpendicular to the direction of installation of siding panels. The main difference is the selection and preparation of the material for the frame.
For fastening vinyl siding on a frame house or building from logs, it is convenient to use wood rails with a cross section of 60x40. Initially, it will take carefully to select the material for the frame and leave it for drying for a month. It should be noted that before installing the future elements of the crates must be treated with a special antiseptic composition. In addition, the sage frame for siding can be mounted on the walls only in dry weather. Wooden bars must be fixed directly to the surface of the walls - either, if there is an uneven surface, on wood laying. Metal suspensions can also be used for attaching racks.
Regardless of the selected material, when performing these works, it should be borne in mind that the competent installation of the crate in the future will largely determine the quality of the installation of siding and the durability of the operation of this cladding.

























