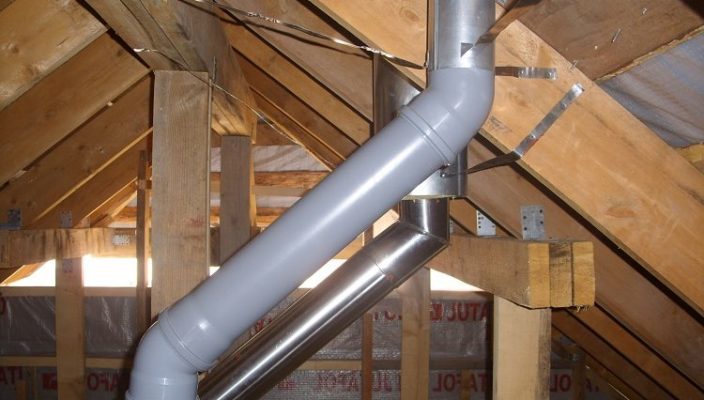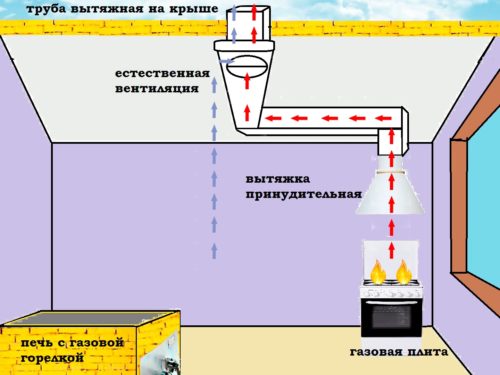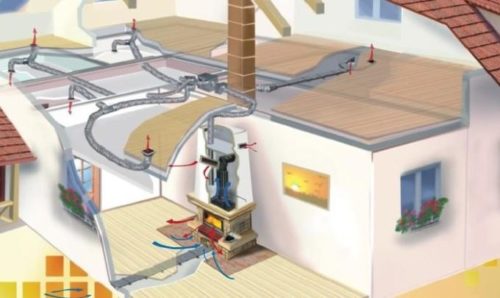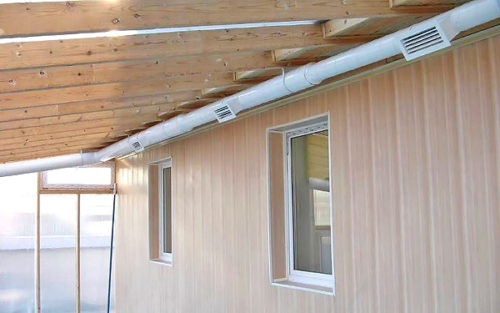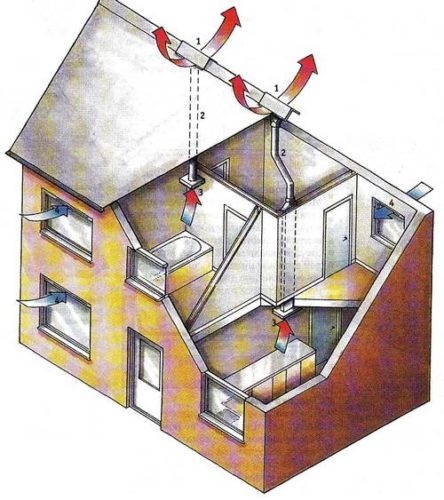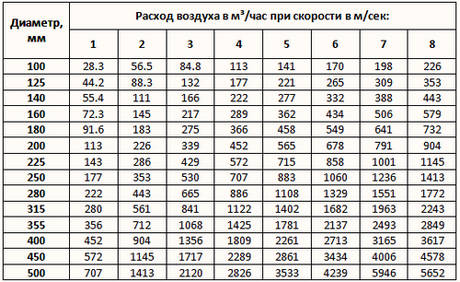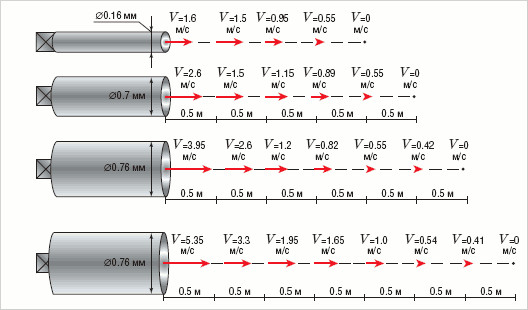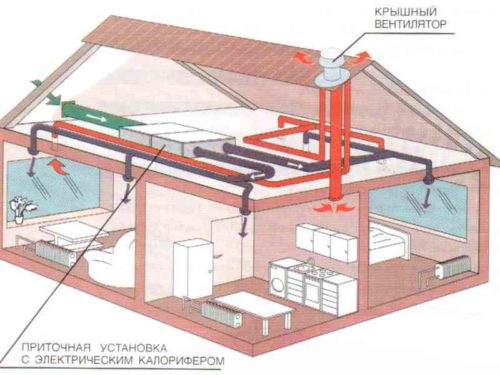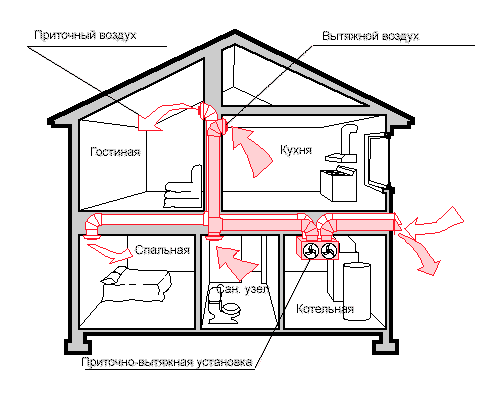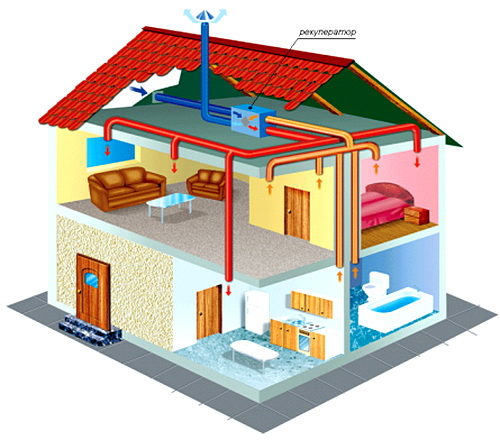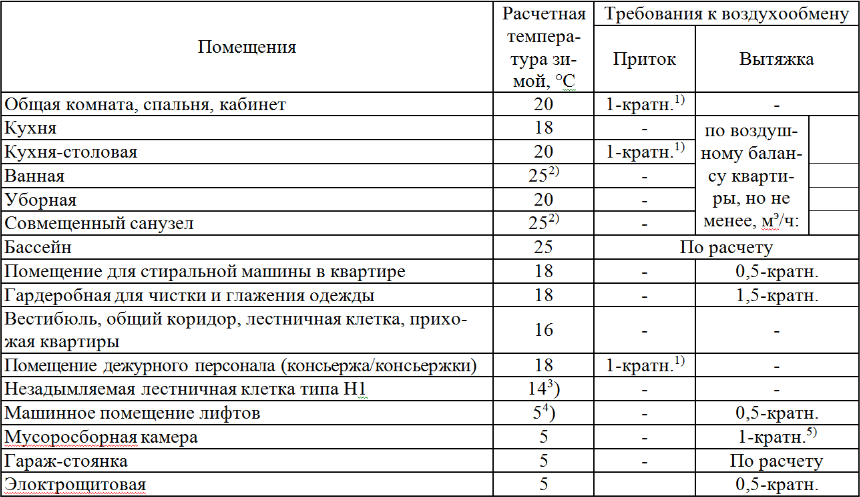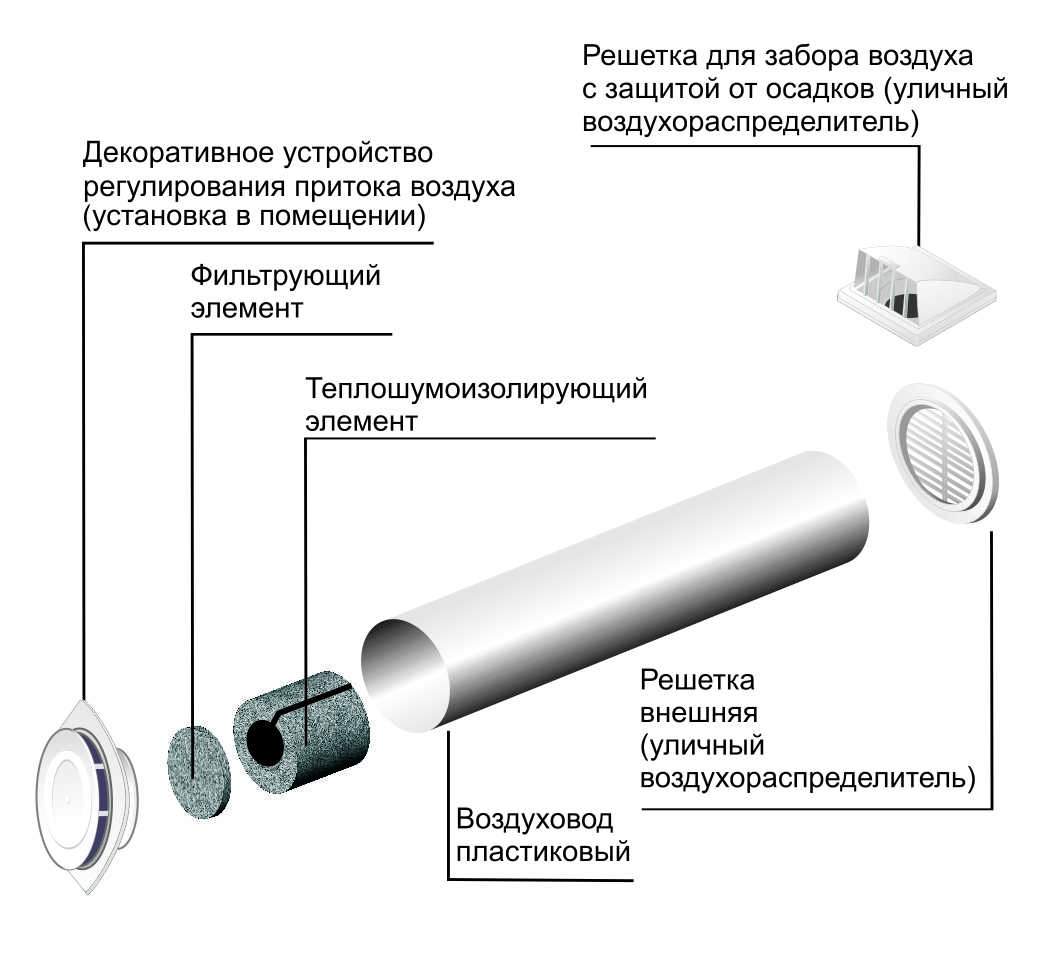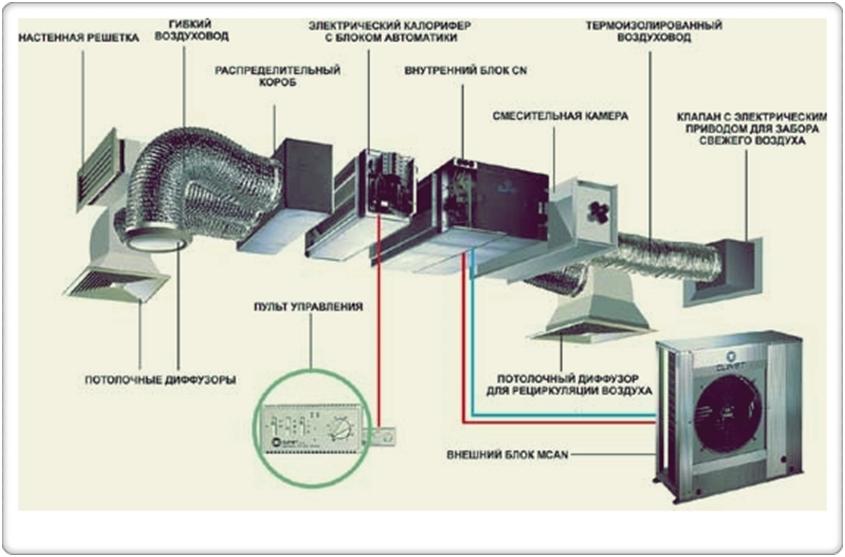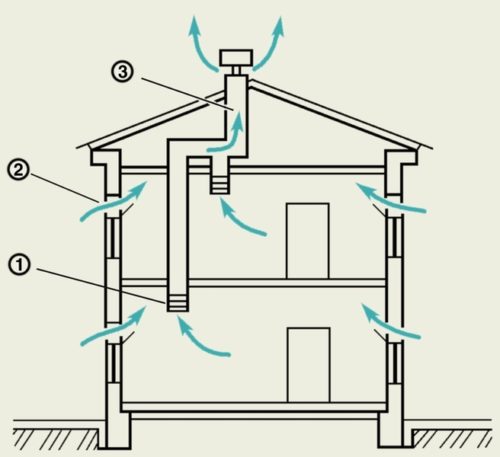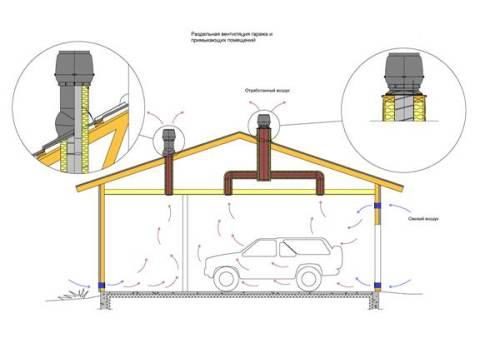Modern houses for energy savings are warming up to such an extent that they become similar to the closed thermos. On the one hand, it is very good, because heat loss is reduced to almost zero, and on the other - it forms a problem of partial or complete cessation of ventilation of the room. The absence of normal circulation of fresh air may cause education in the house of condensate, dampness, fungus, which affects not only at the state of the room, and on the health of people. To solve this problem, you will have to change the ventilation system in the house yourself. About how to make ventilation with your own hands, let's tell further.
Content
- Ventilation options: Advantages and disadvantages of each type of ventilation
- Energy saving for ventilation with your own hands
- Calculation of the power of the ventilation system with their own hands
- How to make ventilation in a private house
- Basic materials and equipment for installing ventilation do it yourself
- Features and rules for the organization of ventilation in a residential building
- Development of the ventilation scheme with their own hands
- Phased instructions for installing ventilation in the house do it yourself
- The main air movement schemes when installing ventilation do it yourself
- Features of ventilation of household buildings
- Ventilation system with your own hands: video
Ventilation options: Advantages and disadvantages of each type of ventilation
There are several types of ventilation systems that are installed in private homes:
- Natural ventilation system.
- Forced ventilation system.
- The mixed type that has both sections with natural and forced ventilation.
Consider Read more Features:
- The principle of operation of natural ventilation is based on the difference in temperatures on the street and indoors, as well as on the difference in pressure. For the functioning of the system in the room, ventilation channels are installed, according to which air moves. The advantage of natural ventilation is its autonomy. The air movement in the elements is provided only by physical processes, therefore it happens almost always. Due to this, the premises are provided by a comfortable condition for a person. The disadvantage of this system can be considered dependence on weather conditions. With a strong wind, the thrust in the ventilation channels disappears, and the air movement stops. Also to reduce the thrust in the canals may affect the heat. In such conditions, the influx of fresh air to the room may generally stop, which will negatively affect the health of people in it.
- Forced ventilation. Mainly applies in public places where natural ventilation cannot provide a normal influx of fresh air. Consists of two parts. The first of them responds to the delivery of air to the room, and the second is for pumping it outward. The advantage of compulsory ventilation systems is their high performance, independence from weather conditions, the ability to use filters for air purification. Among the disadvantages it should be noted dependence on the supply of electricity (fans and calorifers without it simply will not work), great power consumption, noise when working. The most important disadvantage of forced ventilation systems is their cost.
- Mixed systems. They combine natural and forced systems. For example, with normal air outflow, but its insufficient inflow (due to the sealing of the room), you can install the air injection system, and the removal of the old can occur through the ventilation channel. If the air flow through the natural holes (windows, doors) is normal, and the outflow is bad, you can use the exhaust.
Energy saving for ventilation with your own hands
Save warm and electricity when working natural or forced ventilation. This is especially true of the work of forced systems.
- Thus, using a recuperator, you can significantly save on the heating of the air supplied. True, it is worth noting that the cost of ventilation with the air recovery is much higher.
- Automation of exhaust and superchargers can also make the process of venting the room more efficient.
- Even a simple ventilation process with natural ventilation can save energy. So, through the open window in the room, about 40 minutes will take up to the full air update. With a strong cold, during this time you will have to cool the walls near the window and slopes. This will increase the flow of heat for heating, and may also cause condensate formation on the windows. In turn, with an open window, the air update goes much faster, which does not give the walls and dops to cool.
Calculation of the power of the ventilation system with their own hands
For the full use of the ventilation system in a private house, it is necessary to correctly make its parameters.
For this, several techniques are used:
- On the area of \u200b\u200bthe room. This technique is the simplest and most commonly used in private construction. Calculation of power the ventilation system is carried out depending on the size of the room. By engineering calculations per 1 m 2 It should be not less than 3 m 3 in hour. That is, for the house at 100 m 2 It must be 300 m 3 per hour of fresh air. This calculation is very approximate and does not take into account the number of people staying in the room, and this figure is very important.
- According to sanitary standards. There is a method of calculating the required amount of fresh air, depending on the type of room. Thus, for bedrooms and living rooms, this indicator is equal to 2 m 3/1m 2 per hour, and for the kitchen or bathroom this figure is 15 m 3/1m 2 in hour. So, for the house, in which 4 to 20 m rooms 2Kitchen 15 m 2 WC and 5 m 2 need for fresh air is equal to (4 x 20 x 2 + 15 x 15 + 15 x 5) \u003d 460 m 3 in hour.
- By the number of people living permanently. has its own rules of air depending on the number of people living in the house for each room. To calculate the special table used by this method.
The calculation of the power system, you can proceed to the calculation of ducts and vents. To this end, similar to the special table used. To calculate this index needs to know that for natural ventilation normal air velocity inside the ventilating channel is 1 m / s, whereas for forced ventilation, this figure may be from 3 to 5 m / s.
If the estimated need for fresh air to the house is 460 m 3 per hour, the minimum channel cross section for natural ventilation should be 250 x 500 mm, using forced ventilation - 200 x 250 mm.
How to make the ventilation in a private house
Basic materials and equipment for the installation of ventilation with their hands
To install the ventilation in a building you need the following materials:
- Ventilation channels (ducts). They are made of galvanized steel or plastic. The cross section of the ventilation duct can be either round or square.
- Ventilation grates. Selecting grids models are currently very high. Terrible steel products since the Soviet Union has long been sunk into oblivion. Now you can pick up an array of plastic for any size air duct or ventilation ducts. The different design solutions in the manufacture of these materials enable their selection under overall interior room.
- Hoods and superchargers. These devices are used in forced ventilation systems. They are paddle or rotary fans that provide a flow of fresh or exhaust air exhaust.
- Air heaters (calorifers). Applied at the supply ventilation not to reduce the temperature in the house.
- Air recuperators. Applied in the systems of forced supply and exhaust ventilation. Inside the device is a heat exchanger, in which the air removed from the room heats the fresh. Thus, it is possible to significantly reduce the cost of electricity to its heating. However, it is worth noting that recuperators work to certain ambient temperatures. At the occurrence of frosts, the air needs to be warm up.
- Cassette filters. Serve to filter feed from the street.
- Noise cancelors. Installed to reduce the noise level from the running fan.
Features and rules for the organization of ventilation in a residential building
- The arrangement of ventilation channels is carried out at the construction stage of the house. The minimum size of each of them should be 130x130 mm.
- The minimum pipe height over the ridge of the roof should be 500 mm. Otherwise, a violation of thrust may occur, which will lead to a stop circulation in the room.
- There are ventilation channels as far as possible towards the middle of the house. In this case, the air from all rooms will be discharged evenly.
- The thickness of the outer part of the ventilation channel must be at least 2.5 bricks. Otherwise, it can cool and start sucking street air.
Development of the ventilation scheme with their own hands
When developing the ventilation scheme, it is necessary to take into account the need for premises in the fresh air. So, for the bedroom there is enough air change in 2-4 m 3 per hour, but for the kitchen or laundry you need 10-15 m 3. On average, 1 m 2 The total area requires an influx of fresh air at least 3 m 3 in hour.
The design of ventilation systems is carried out in the following order:
- The choice of the most optimal solution for organizing ventilation in the house.
- Development of a decision taken taking into account the required amount of air exchange, selection of system elements (pipelines, fans, etc.).
- Preparation of the necessary drawings.
- When developing a ventilation system, it is necessary to take into account the noise level, which will be carried out by working turbines. So, put in the bedroom or children's turbine with a recuperator makes no sense. It is better to accommodate them on the ground floor either in a separate room.
- All system elements must be available for maintenance or repair. It is not worth hiding the air ducts under the suspended ceiling, it is better to use removable boxes for this so that you need to be provided.
- The placement of the system elements should correspond to the basic principle: Fresh air is supplied to residential premises, and the spent - is displayed through the technical. That is why ventilation canals have in the bathrooms, kitchens, storage rooms, laundries, and the influx is provided through bedrooms, halls, etc.
- It is not allowed to remove the exhaust bathroom and kitchen into one ventilation channel. With violation of air circulation, the bacteria from the toilet can get into the kitchen.
- When laying ventilation channels, they are necessarily insulated with insulating materials. Their thickness should be at least 50 mm.
Phased instructions for installing ventilation in the house do it yourself
For the normal functioning of the ventilation, optimal conditions for the influx and outflow of air are necessary. When building a house, it is necessary to provide for the presence of a ventilation channel, or several, whose cross section would be sufficient for air outflow. Build ventilation channels in the location of the economic premises (bathroom, kitchen, pantry), since it is through them that an outflow of air masses occurs.
Procedure for work:
1. First of all, you should calculate the ventilation power according to one of the methods above. The following table is suitable for calculations:
2. Next of the brick lay out the ventilation channels. If at the construction stage of this was not done, the ventilation channels can be installed from galvanized steel. However, their external parts need to be insulated.
3. In case of insufficient air exchange, you can install exhaust fans in the bathrooms and in the kitchen.
4. If the house is equipped with metal-plastic windows and hermetically insulated, there can be no speech about any air exchange. To do this, it is necessary to provide a natural or compulsory air flow.
5. Different supply valves are used to organize natural influx. Valves are installed only in residential premises.
6. Typically, the valve is installed under the windowsill above the heating radiator. In this case, the best convection is ensured. In order to set the trim valve, it is necessary:
- with the help of a diamond crown and a perforator, drill a hole in the wall. Make it under a slight bias towards the street. This is done in order for the condensate formed to be removed, and did not fall into the device itself;
- then the pipe is inserted into the hole. From the outside, the wall flush, and from the inside - with a protrusion from the wall of about 10 mm;
- the gap between the wall and the pipe is foam;
- from the outside, a protective grille is installed;
- on the inside, the shutters of the valve, as well as filters. The number of valves in the house depends on their performance and the required amount of fresh air.
7. With insufficient natural influx of air, superchargers are installed (quite powerful fans). This can be done according to the following scheme:
8. In order for the rooms not to be cooled with air from the street, the supply ventilation systems are equipped with recuperators or electrical heaters.
The main air movement schemes when installing ventilation do it yourself
When installing ventilation in a residential building with their own hands, you need to adhere to the main air movement schemes:
- The inflow of fresh air into the room should be provided through windows, special valves, and in their absence - with the help of superchargers, only in residential premises.
- Removal of air through ventilation channels, using exhaust and other similar devices is carried out only through office space.
- For each service room, the organization of a separate ventilation channel is necessary.
- For better air circulation inside the house, there should be a technological gap of at least 20 mm between interior doors and floors.
Features of ventilation of household buildings
As a rule, in economic buildings, especially if they are not heated, the ventilation system is rarely mounted. The need for air circulation is only in the storage places of products: cellar and sheds, as well as in garages, where the accumulation of fuel vapor and spent gases can be dangerous to health.
- For the cellab usually establish a supply and exhaust ventilation of natural action. Since the air in the cellar almost never cools to zero marks, the temperature difference and pressure will circulate air.
- For the garage, such a system may not approach, as natural ventilation does not always cope with the spent gases and moisture, which "comes" with a car. In this case, it is better to install an additional extract.
- In the storerooms, special ventilation windows are most often equipped or exhaust fans are installed.

