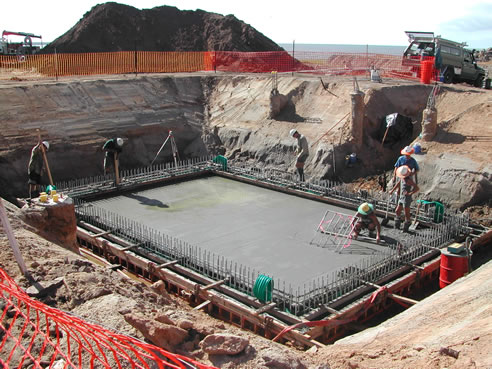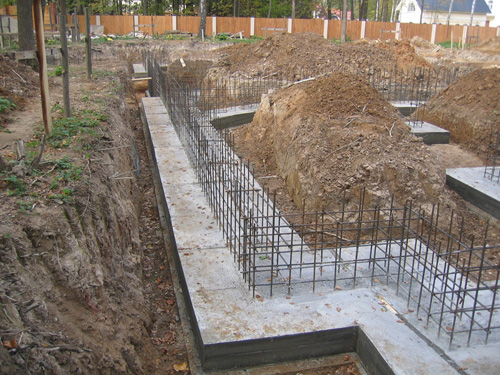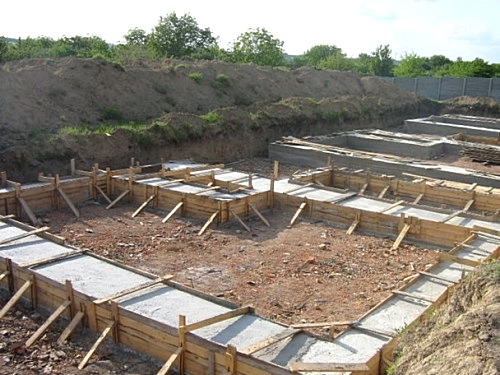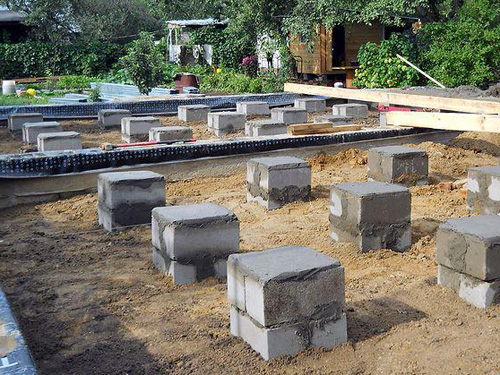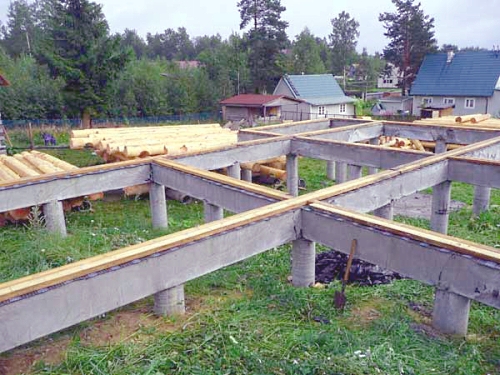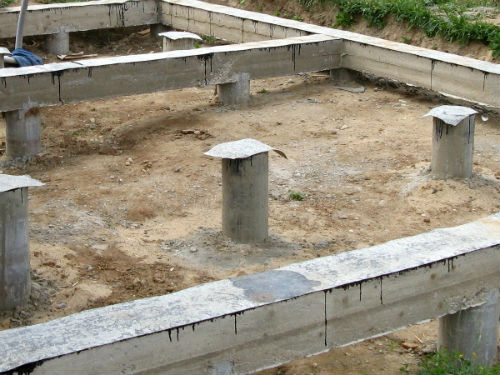Competently built foundation of any building is a pledge of its long-term operation and reliability. That is why, to the question of choosing a suitable type of construction and material to be treated very responsibly - take into account all the criteria like soil and the alleged load on it. To make it right, first read all the existing technologies today, their advantages, disadvantages and features of the application set forth in this article.
Content
Criteria for choosing a type of foundation
When choosing a type of foundation, the following factors must be taken into account:
- soil type;
- land relief;
- depth of soil freezing;
- depth of groundwater;
- seismic activity;
- floor and mass of design;
- the complexity of the form of the building.
Important! Choose a foundation for the house, based on the set of the above criteria. Designer registration of a specific idea of \u200b\u200bthe building structure in accordance with the peculiarities of the landscape zone, in principle, feasible on any type of foundation, but it is better to take into account the specified nuances.
Types of foundation
There are several of the most popular decisions of the foundation:
- tape;
- columnar;
- pile;
- monolithic.
Important! Each of the species is distinguished by its distinctive design features.
Characteristics of belt foundation
Ribbon foundations are most in demand in modern construction. It represents a strip of a clearly fixed width and height located around the perimeter of the whole house. Usually, the excavation is carried out lower than the identified indicator of the depth of the soil freezing. But within the framework of private low-rise construction from lightweight materials, the installation of a low-bootable base is quite acceptable.
Important! Most often there is a concrete foundation in the formation of the base of the belt type, since this material is ideally correlated with the features of technology.
Construction methods
Create this type of foundation in two ways:
- in the form of monolithic walls, the lines of which are calculated in such a way that all loads from the building competently distributed;
- prefabricated - under separate supports from cross-beams.
Important! The laying of such structures is performed under the outer walls, and must be carried out under the carriers internal.
Application area
Most often, the belt foundation is installed in the following cases:
- the estimated use of heavy materials for the construction of walls - concrete, stone, brick;
- the use of high weight overlap, for example, plates from different materials;
- the presence in the project basement or basement floor;
- increased requirements for heat covering;
- presence in the project combined with the main building of the house of the garage.
The advantages of the monolithic belt base
- maximum reliability;
- high strength;
- optimal load on the soil;
- the ability to install for the building of any form.
Disadvantages of tape concrete foundation
- the duration of the construction period;
- large volume of earthworks;
- massiveness;
- labor consumption;
- significant financial costs in the arrangement of buildings of a large area.
Benefits of the tape team design
- minimum time costs;
- convenience and simplicity of the structure;
- low pressure on the ground.
Disadvantages of block systems
- labor complexity of earthworks;
- less reliability due to the presence of seams;
- limited applications due to standardization of block parameters.
Technology of creation
The design of the ribbon monolithic foundation occurs in the following sequence:
- Digging trenches clearly defined parameters according to the project.
- Construction along the entire length of the formwork from wooden or metal rods of a suitable diameter.
- Laying sheets to create an exact shape on the walls.
- Laying thermal insulation plates or adding into a solution of individual thermal insulation particles of foam or claying.
- Pouring concrete.
- The exit of the technical pause.
- Removing formwork when using collapsible structures.
The arrangement of the national foundation occurs in the form of a sequential installation and fastening of reinforced concrete blocks throughout the area of \u200b\u200bthe support line.
Features of the column design
A columnar foundation is an ordered pillar support system, whose installation locations are determined by the following principles:
- corners of the building;
- line along the perimeter of the structure;
- places intersection of walls;
- under carriding walls;
- under heavy runs;
- in other places of concentrated high load on the base.
Important! Reducing the pressure on the soil is achieved by expanding the lower part of the supports. The connection of the poles is performed using a painter, which prevents the displacement of individual elements, tipping them. Due to this, the stability of the foundation and the entire building is ensured.
Application area
Most often use this type of base in the following cases:
- construction of a lightweight building - on frame or panel technology, as well as with wooden walls;
- houses without basements and basement.
Important! The main advantage of such a decision is to essential savings, both consumables and their own efforts. On average, the construction of a column foundation costs 2 times cheaper than the setting of the tape.
Advantages
- efficiency;
- minimum costs of labor;
- the ability to make a steady foundation on bubbly soils with minor costs.
disadvantages
- low resistance on horizontally mobile soil;
- restrictions on the use of heavy structures;
- unreliability in the construction of a building on a weakness of the soil;
- limited building planning design facilities - basement, basement.
Materials used to form columns
The list of materials available to carry out such works is quite extensive:
- stone;
- brick;
- concrete;
- boot concrete;
- reinforced concrete;
- wood.
Important! The main criterion for choosing a suitable material is the floor of the house and its mass. Also consider the combination of the cost of raw materials for the manufacture of poles and reliability. For example, a wooden foundation will cost much cheaper, but is suitable only in the case of a thorough preliminary preparation of the breed and for the construction sites without stagnation of water, it is desirable, in principle, with the maximum dry soil.
Basic Rules Installation Technology
There are several specific recommendations for the arrangement of a column foundation, which are shown below:
- When installing on the bunched ground, the poles are blocked below the soil freezing level to reduce the effect of frozen ground on the surface of the supports.
- Standard intervals between columns are determined from 1.2 to 2.5 meters.
- At the top of the supports, it is sure to lay the strapping beams to make the integrity of the design and prevent the displacement of individual elements of the base of the house.
- The pillars cross section for such a foundation is determined by the specific selected material:
- natural stone - 600 mm;
- booton - 400 mm;
- booth-plate - 400 mm;
- concrete - 400 mm;
- brick (above ground level) - 380 mm.
Distinctive signs of the structure of the pile foundation
The principle of the device of this type of base is to install single supports, overlapped at the top with plates or beams. The pile foundation refers to the most expensive type of construction, so it is irrational to use it within the private direction if it is possible to create an equally reliable basis for another technology. Basically, this method was developed for use in a complex rolling or weak soil. A distinctive feature is a great blowing of piles, through which the bulk of the load is redirected to the lower, dense layers of the soil.
Varieties of pile foundation
There are several principles for the classification of pile foundations, the main feature of which are certain characteristics of piles. Note the most significant:
1. Type of material. This group presents ways to arrange support for the building from:
- tree;
- concrete;
- become;
- reinforced concrete;
- combined options.
Important! Depending on the type of material selected, the bearing capacity of the foundation varies. On average, each, with a competent location and the preparation of parts, can withstand a load from 2 to 5 tons.
2. Method of the production of piles and immersion. This feature distinguish such types:
- scoring, for which all parts are manufactured before, after which they occurs;
- printed, the formation of which occurs directly in the soil after drilling channels.
Important! One of the most popular species for today in this respect is a screw foundation, the installation of which is ideally combined with a high arrangement of groundwater, purple soil and developmental territories with a complex natural landscape.
3. The principle of piles behavior during operation. This criterion also allows you to highlight two main types of piles:
- racks whose installation occurs when the depth of the location of the durable soil is at an affordable distance;
- hanging, the use of which is advisable in situations where to achieve a dense base is not possible.
Advantages
- minor shrinkage;
- economical consumption of building materials;
- small volume of earthworks;
- the ability to install on the ground of any type of complexity and bearing capacity.
disadvantages
- the need to use special equipment for drilling wells;
- the high cost of the entire process is due to the conditions for the maintenance of equipment and the need to attract professionals.
Characteristic features of a slab foundation
The slab foundation refers to the category of monolithic structure. It is used mainly when building buildings of a small area at the base, in low-rise construction and for lightweight structures, such as wood. Support in this case takes fully the entire territory of the construction site. Most often, the stove also performs the floor function in the house.
Important! The rational solution is to use a monolithic foundation if the soil is constantly compressed. Features of the device protect the house from destruction in the mobility of the soil layers. In this case, there are no restrictions on the layout of the building.
Principle of registration
Such foundations are a solid or lattice plate made of precast cross reinforced concrete beams with rigid sealing of butt compounds or from monolithic reinforced concrete.
Important! One of the types of foundations of this type is a floating design. Such a technology is great in the case when the groundwater is low, as well as, if construction is carried out on a weakness of heavy or bulk soil. The applied constructing technique allows you to give the necessary spatial rigidity to the support.
Advantages
- simplicity;
- high leveling ability and with horizontal, and with vertical mobility of the soil;
- maximum stability.
disadvantages
- high consumption of materials - reinforcement and concrete;
- horregious.

Video
Check out video information with visual examples of the arrangement of different types of foundation.
Conclusion
Regardless of which type of foundation is chosen as the most acceptable option, it will be necessary to apply additional gain techniques. Such an approach in combination with a competent selection of a structure of the structure and compliance with the rules of technology will provide the maximum long period of operation of the building.


