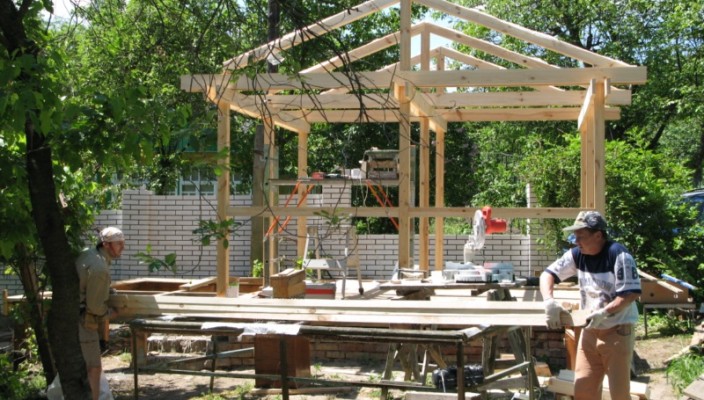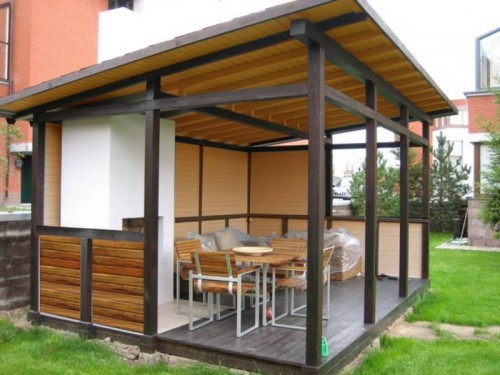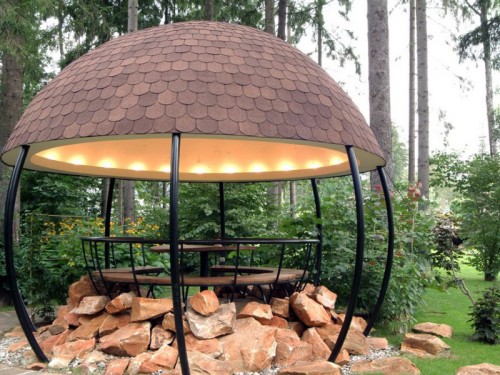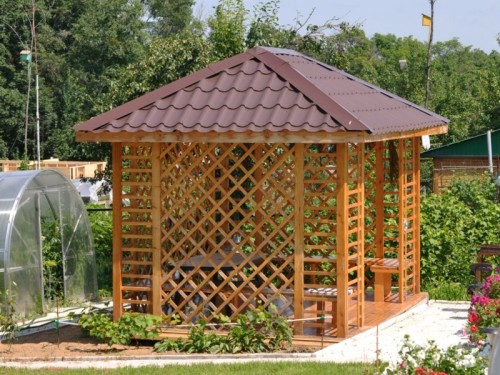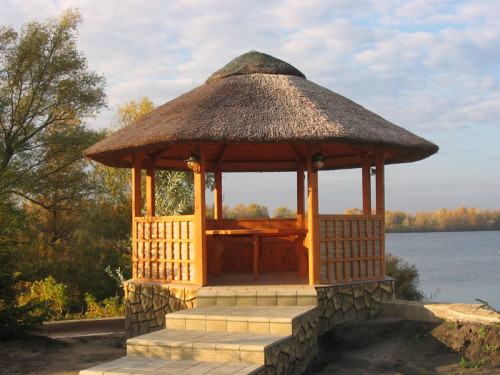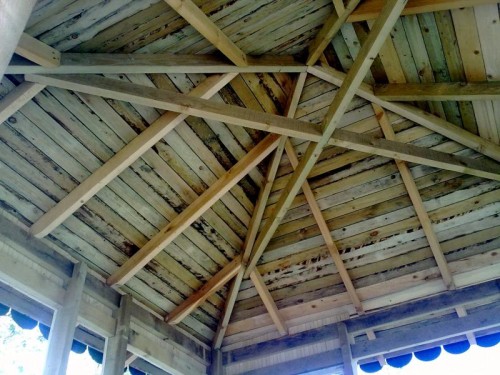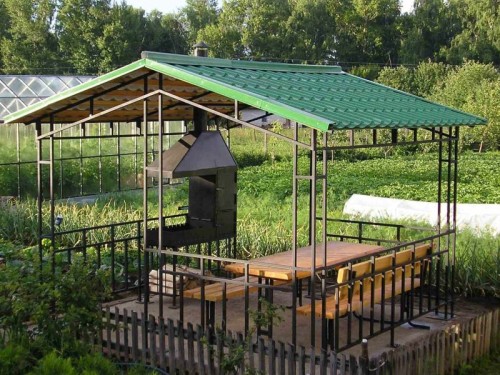To ensure comfort, a mandatory construction at the cottage is a gazebo - it is always nice to relax, spend time in the company. If you consider the appearance of the design, only the roof can radically change the building.
It is from it that the ease of structure as a whole and its compliance with the surrounding situation depends. Therefore, it is important not only to equip the coating correctly, but also choose the appropriate type.
Types of buildings
The roof design for the gazebo consists of a carrier part, base and roofing coating.
Designers offer to use roofs of different forms, the main of them:
- single-table is the easiest option in terms of installation. A simple coating is used for quadrangular buildings, the embodiment does not require large investments. The design is placed on the rolling rafters, while the level of opposite walls differs for a certain height;
- duscal roofs of the arbors are designed for the buildings of a rectangular shape. In the installation process, we use weak and hanging rafters;
- four-sheet design is used in the design of rectangular or multifaceted arbors approximate to oval. The roof consists of savory and sprinkled rafters, two trapezoidal and two triangular rods;
- tent and multicate roofs provide reliable environmental protection due to sufficient roofing. In the first case, the structure includes four slopes of the triangular shape, converging in the skating node and the sumps of rafters;
- a round design can change the appearance depending on the selected inclination of the rafted.
Execution options
When the roof is cleaned, traditional and modern coatings are used. At the design stage, it is important to consider:
- features of the terrain and climate, depending on the snow load, experts recommend equipping a different inclination of the roof;
- materials with a lot of weight require additional strengthening of the base, respectively, to simplify the structure it is important to choose light covers;
- it is worth considering the protective coating in advance with materials and components, then the coating will last for many years.
Basically prefer hard roofing materials, so it is worth considering finishing options:
- wood, the result is beautiful and durable. But it is difficult to work with the tree, so in the installation process you will need professional assistance;
- from professional flooring. It helps to quickly cope with the task, easy to install. The only minus of such a coating is the lack of noise insulation;
- metal tile, it looks spectacular and inexpensive. But due to the subtleties of installation at the exit, there are a lot of waste, which is why the coating refers to expensive. Additionally, they will have to lay a noise insulating layer;
- polycarbonate is often found in construction, universal material is used for many purposes. It is important when designing a design in advance to calculate the snow load, because the roof of the polycarbonate arbor is quite fragile;
- steel folded sheet relating to non-combustible materials. It is perfect for coatings of various shapes. It should be borne in mind that the metal requires additional insulation.
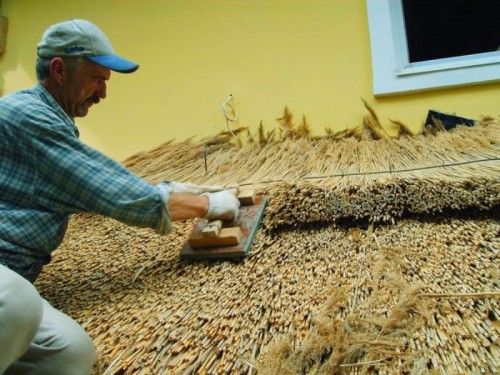 In the photo you can find the roofs of the arbor from non-standard materials, for example, reed. It is distinguished by appearance, and all components can be prepared independently. But for this you will have to put a lot of strength during the firm of the root on the nearest reservoir. Therefore, this option is rarely used to design a structure.
In the photo you can find the roofs of the arbor from non-standard materials, for example, reed. It is distinguished by appearance, and all components can be prepared independently. But for this you will have to put a lot of strength during the firm of the root on the nearest reservoir. Therefore, this option is rarely used to design a structure.
Required resource
The material for the protective coating is better to know in advance, even at the beginning and places a frame design. To bring it, you will need:
- unedged board;
- bar;
- nails;
- selfless.
From the tool during work use:
- chainsaw when processing thick logs;
- level;
- drill;
- corner;
- electrolovik;
- hammer;
- axe;
- hacksaw;
- pliers;
- screwdriver.
Crossing the roof
Work begins with drawing up the drawing of the roof of the arbor, the calculation of components. Further, for example, it is worth considering the process of building a four-page roof is an attractive and practical option. Progress:
- installing supports. For reliable fixation, the racks fasten each other. In the lower part, jumpers are placed, levels use levels during mounting. Poles must be in a strictly vertical position. At the top, in addition to the main connections, additional jumpers are mounted diagonally. The design serves as a strapping, a roof is installed on it. At the docking points of the bar use wooden or metal lining;
- crossing the roof frame. For this, the pole on the intersection of diagonal jumpers, it determines the height of the future design. Next, it is connected to the supports of the bar diagonally - it turns out the rafters. It is important to take into account protection against precipitation, so rafters in the design should go beyond the perimeter of the supports;
- registration of the crate. Depending on the selected coating, the frequency of laying and the size of the boards determine. The thickness of the elements should be 40-50 mm, then the finished design will withstand a weighty load;
- waterproofing and insulation is carried out mainly by the Minvat, the screws are used for fastening;
- setting the coating.
If we consider the option of laying metal tiles, the process begins with measuring the area and cutting sheets. At the same time, it is important to consider that there should be a ot from the edge of 40 mm. Skates are measured in the direction from the top point of the roof to the lower edge of the crate. For trimming elements, chopping scissors, electric copier or hacksaw for metal. The resulting edges are treated with an anti-corrosion composition.
Skates begin to cover with metal tiles from the center to the top. Sheets laid, while moving towards edges. At the same time, the grooves between the sheets of metal tiles of different rows should clearly coincide. Align the elements along the lower edge, the sheets are fixed after laying 3-4 pieces.
Options for self-erection a lot - whether it is a gazebo with a single-sided roof or tent design. It all depends on the resources involved and the desire for the owner of the site. At the same time, you can find a complete description of any process, an example is the following video instruction:

