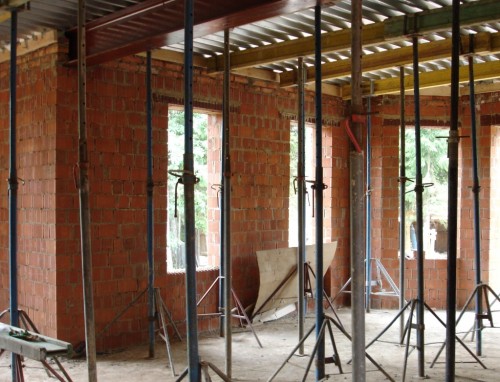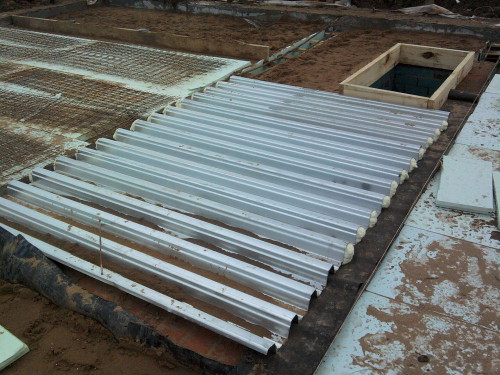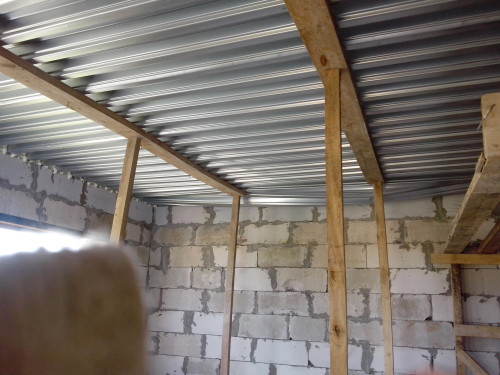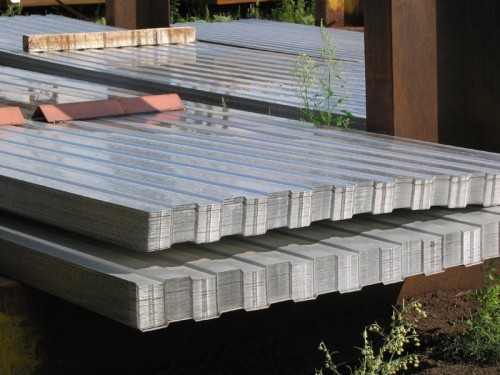Over the past years, the construction occurs a wide variety of experiments, which are to use certain materials. Science has reached the level when it is possible to use polymer materials that can serve hundreds of years and remain in the initial state.
Content
Approximately the same situation with many other materials that are now used to build foundations, creating walls, overlaps and other objects. So far, many owners are afraid to use numerous modern solutions in construction, however, in this direction there are colossal prospects, and not only in terms of reliability of materials, but also in terms of low prices and cost of construction.
In this article we will talk about creating monolithic overlap on the basis of corrugated. This decision is actively used in construction for only a few years, but many people still believe that this is not the best option when creating quality overlap. It is worth noting in advance that there are no reasons for concerns, since professional flooring is used here as a reliable reinforcement, so no problems for many years of operation of such overlapping and can not be.
The creation of such structures is engaged in numerous companies, which every year more and more orders take. This suggests that the overlap of the professional flooring is becoming increasingly popular.
Main features design
Most often, professional flooring is used to create fences, as well as buildings. However, this product has much more applications, and every year it grows.
If you speak directly about the overlap on the basis of the profile, then such decisions abroad are used for a long time, but they have appeared only 10 years ago. As already mentioned, there is a tendency, based on which professional flooring is increasingly used for similar construction work.
It is most important to understand that the use of professional flooring is not a prerequisite, since ordinary fittings are often used as the main reinforcement. Accordingly, this overlap will last long. However, professional flooring makes the housing construction of almost eternal. Moreover, you can be sure that the overlap remains in excellent condition, even if there is some destructive threat.
Also, the use of professional flooring for creating overlapping makes construction work a bit simpler, since the metal panels perform the role of the base for concrete design.
Professional flooring for overlaps
To date, you can find professional flooring, which has a symbol of "N". Such material is used exclusively for creating monolithic overlaps. It should be borne in mind that the use of any other type of material (it can be professional flooring) is fraught with serious problems.
Also, when buying a professional flooring, you need to clarify what material has a carrying capacity. Often in building stores there are complete documentation for this product. As for the direct carrier ability of the material, it may differ slightly, also much depends on the scale of construction. The more overlap, the stronger should be a professional flooring.
Material dimensions must be the following: profile height - 35 mm, width - 1000 mm. You can find the panels of various sizes on sale, however, the selected dimensions should be memorized, as they are based on the necessary number of professional flooring to create overlap.
Basic requirements for professional flooring, as well as material advantages
We have already talked about the fact that Pofnastil should be durable and reliable. Accordingly, manufacturers, releasing such building products, spend several tests under which the strength of the professional flooring under the action of greater weight is experienced. Of course, metal sheets must withstand the weight of the concrete layer, which is created when the overlap is erected. But at the same time there should be a huge margin of durability, since the basic design of the roof is created on the basis of the overlap. Moreover, many people can use the roof space for the storage of various things, and this is an additional burden on the professional flooring.
It is also necessary to take into account the fact that concrete and professional flooring practically do not have any coupling when creating overlapping. This suggests that the load on metal sheets is really colossal. In order to reinforce the interaction between concrete and the professional flooring, special serifs are created on the metal. Accordingly, in this case, the panels act as reinforcing.
The advantages of the professional flooring as the basis for overlapping are as follows:
- No deformations. Durable metal basis for nothing will give to deform overlapping. Of course, this can not boast the usual concrete overlap. Despite this, this advantage becomes useful solely in extreme conditions associated with soil shifts or similar phenomena. In any case, it is necessary to keep in mind the fact that additional reliability and durability will definitely prevent.
- Easy use. As already mentioned, professional flooring significantly simplifies the process of creating overlapping. This is due to the fact that it is the metallic profile that is the basis of such structures. In addition, it is very easy to carry out manipulations associated with the use of professional flooring. Most tasks will completely cope with newcomers. However, it is necessary to understand that without the advice of the professional it will not work out, since work is very responsible.
- Uniform load on overlapping. Professional flooring as a basis creates a practically perfect surface for the location of the concrete layer. In this case, the load on the surface of the professional flooring, as well as on the construction of the entire housing, uniform.
- Short time for construction work. Thanks to the use of corrugated, you can build a dwelling in record time. Without the use of metal sheets, the overlap creation process can delay for a long time, and it should be borne.
- Savings on concrete. This process will require much less concrete than when creating overlap based on other materials. This is a really important advantage, given the huge volumes and cost of concrete.
Main details of the creation of monolithic overlap
By itself, the overlap on the basis of the professional flooring has the original design on which it is worth staying in detail. First of all, it should be noted that the ceiling design is carried out at the very beginning, since it is based on this information that all construction work will be conducted. You need to be prepared for any unforeseen situations associated with this process.
When buying a professional flooring should be paid attention to the dimensions of the material. Of course, the size of metal sheets must be perfectly fit into the project of the future overlap.
Also, the process will also need reinforcement bars that must have the appropriate length.
The design of the overlap based on a professional flooring consists of the following "layers":
- At the very bottom there is a beam on which concrete overlap will be located.
- Professional flooring.
- Additional reinforcement. Right on the professional flooring you can position the reinforcement, which will slightly strengthen the overall design.
- Concrete basis. In the concrete itself there is a reinforcement grid, which also has a positive effect on the strength of the structure.
In some cases, the components of the overlaps may vary. We can talk about the use of additional reinforcing layers, as well as rod anchors. Such questions should be additionally updated from specialists.
Professional flooring is very light, so transportation will not be no difficulty.
Basic details of the technology of creating overlapping
First of all, it is worth saying that most often in construction uses three technologies for creating overlapping based on professional flooring:
- Boyful design. In this case, the creation of the overlap occurs on the basis of solid plates, which are based on the columns.
- Ribbed design with plates. This is the most common option for creating a ceiling, in which the beams (spans between which are up to 6 meters), are the basis for the future roof.
- Ribbed design with secondary beams and plates. Despite the reliability of such an option, there is a need for a large number of materials, and this is extra financial costs.
Unfortunately, in this process you need to produce a huge amount of calculations, and at the same time you need not to be mistaken, since any inaccuracies can seriously affect the overall condition of the future design. Thus, as we have already spoken, to such cases it is best to attract professionals.
The main process of creating overlapping consists of the following steps:
- First of all, professional flooring is located on the surface. Most often, the base is metallic, so the metal profile is attached without problems on the basis of self-tapping screws. Most often, 32 mm screws are used, and the data of fasteners should be strengthened by the car, as the design should be really reliable. The fixation occurs almost on every junction, where the crossing of the beam and professional flooring takes place.
- It is also worth the fastening of sheets of professional flooring among themselves. For this, self-sage will rise, but they should be a little shorter of those mentioned in the past paragraph. The screw of the screws must be about 35-40 mm. At this step, the manipulation associated with the arrangement of the metal coating ends.
- Now it came to take care of concreting. Most often, experts recommend using M-25 brand concrete, but another variety of material can be approached, since individual manufacturers classify this resource in their own way. At the same stage, you need to choose quality reinforcement. It can be placed right on top of the professional flooring, and then concrete. As already mentioned, if necessary, several layers of reinforcement can be made. For example, it can be a grid, as well as fittings.
- This should be borne in mind that concrete has too high weight, so the future overlap may not withstand and collapse. It is impossible to allow this, so immediately after the location of the professional flooring should be chosen. They are located under each sheet of metal product. Immediately after the end of all works and the complete frozen of the concrete, the support can be removed. If we talk about choosing a support, then it can be a variety of materials, it all depends on the amount of housing.
- If we are talking about the correct arming (in the case of the use of reinforcement), then laying the units of material with a certain step. Running units can be found among themselves with a conventional wire.
- It is also worth noting that the fact that for the pouring of concrete it is necessary to have a certain formwork, which will be the facet for the concrete layer. It may be a brick basis. If we talk about the height of such a formwork, then everything can limit the two or three rows of masonry. For the fill need large volumes of concrete, so specialized technique is clearly useful here.
After the concreting surface occurred, you need to wait a few weeks until the material layer will type the necessary strength. It is also necessary to pay attention to the fact that such a surface should be covered, for example, polyethylene so that the precipitation or other influences do not affect the state of gaining concrete strength. After all this process, you can begin the construction or installation of the roof.
You can be sure that such a design will be durable, durable, and also incredibly reliable.























