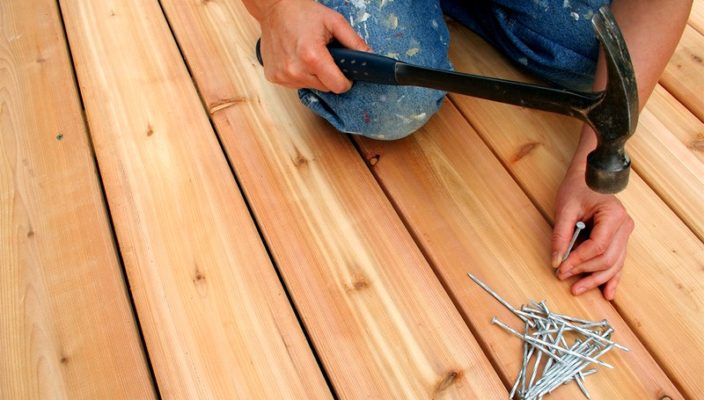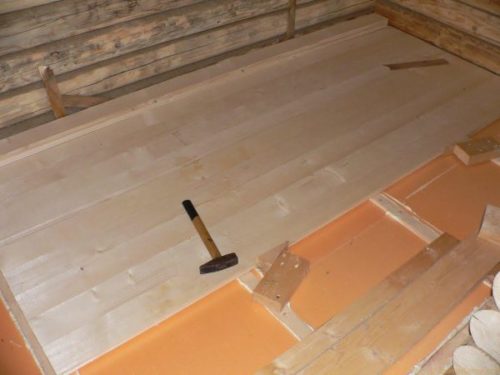Installation of the floor is one of the most important stages of construction of the bath. Not only the convenience, but also the safety of the use of steam room and related premises depends on its high-quality execution. How to properly put the floor in the bath with your own hands, let's tell further.
Content
- Paul varieties in the bath: Advantages and Disadvantages of each option
- Pros and Cons of Bath
- What is non-blowing floors for a bath
- How to lay a wooden non-flowing floor
- Stages for the manufacture of concrete floor for a bath
- Construction of non-standard floor in the bath
- Specialist advice and the main nuances on the floor laying in the bath do it yourself
- How to make the floor in the bath do it yourself: video
Paul varieties in the bath: Advantages and Disadvantages of each option
In modern construction of bathrooms, several types of floors are used, each of which has its own characteristics, as well as advantages and disadvantages.
According to the material of the manufacturer, the fields are:
- Wooden.
- Concrete.
- Ceramic.
- Brick.
The last three, in principle, can be combined into one type, since they are practically identical on manufacturing technology.
Wooden floors can be divided by its design on:
- Flowing floors.
- Unfurning floors.
The first species differs from the second presence of gaps between the gender boards, due to which water flows from the finish floor to the surface of the draft.
The non-pending floor involves the presence of a central opening in it, through which the moisture is removed into the sewer system or the drain pit.
Wooden floors are the easiest option of the floor in the bath. Make them, as a rule, in small saunas, which are limited only to the steam room and the pre-program. The advantage of such a floor is its low cost, as well as simplicity of installation. In addition, the tree is an environmentally friendly material with natural heat. When building a bath on an ambulance hand, for example, on a household plot, wooden floors will become the most optimal option, since their installation is not much difficult and does not require the attraction of additional assistance from specialists.
The disadvantages of wooden floor are in the low moisture resistance of the material. Without special processing, the service life of such a floor will not be long.
Pros and Cons of Bath

The flowing floor is one of the simplest types of gender, which is used in the construction of a bath.
Characteristics and construction technique:
- In ancient times, all the steamers were built with such a floor. It consisted of the design of the flowing gender from the lags, which laid on a carefully rammed land. On the lags were mounted boards with an interval that allowed moisture to drain on the ground and get absorbed into it. The consumption of water in those baths was not big, that is why it could well be absorbed into the ground. True, the service life of such a sex was small. Unprocessed wood quickly gained moisture and rotted.
- Now, to extend the service life of the floor, boards and lags are treated with special antifungal solutions, waterproofing is placed under the lags so that they do not pull moisture, and the sand and rubble layer are swell on the surface of the soil. Their particles form air pockets with each other, thanks to which the moisture penetrates down among them, and does not rise from the soil up.
With the increase in water consumption, and in modern saunas often arrange showers, a concrete base and a storage tank with a overflow hole are arranged under the flowing floor, which is removed into the sewage or squeeze.
Pluses of the flowing gender:
- Easy installation. It does not require high costs for the drain system, as well as the cost of materials.
- Simple leaking floors can be arranged in frame baths, as well as in improvised saunas at dachas.
Disadvantages:
- The most important drawback is the cold from the floor. In regions with extremely low temperatures, this gender is not suitable. Because of it, heat the steam room to the desired temperature simply will not work. Therefore, this option is more suitable for the southern regions.
- Under the floor due to constant humidity, mold and fungus can be formed, the smell of which will penetrate inside the wage. Wood over time, too, can suffice due to moisture. That is why in a bath that is used often, it is better to do an impacting floor.
What is non-blowing floors for a bath

Unfurning floors are a solid coating that does not have gaps to leak water. For its removal in the floor, special drain channels are made. If the flowing gear is built in the overwhelming majority of wood, then non-pending floors make both wood and concrete or bricks.
Unlike the flowing floors, this design is dry, which makes it possible to install the insulation.
The specifics of the non-flowing gender is that the finishing flooring needs to be made in the form of a kind of funnel with a drain hole in the middle so that the moisture is not delayed on its surface. If with a concrete or brick floor to make it quite simple, then difficulties may arise with wooden.
Despite the fact that there are no more complex and expensive floors in the installation, they have a much longer service life. Bath with such a floor can be used every day, without waiting when the boards are completely dried.
How to lay a wooden non-flowing floor
The indooring floor of the tree for the bath is stacked in the following order:
- After the end of the construction of the walls, you must install the pillars for the installation of the lag. For lags from a bar of 150 x 150 mm, a pole setting step should be no more than 1 meter. The first thing makes the setting of the column setting. A yam 0.7 m x 0.7 m is digging at the installation site, the bottom of which is swept away with layers of sand and rubble. Then the formwork is installed in it and concrete based on sand, rubble and cement is poured.
- After the concrete freezes, the formwork is removed, and the distance between the post and the soil is sleeping with sand.
- Further, if necessary, the pillars are increasing with brick masonry, after which the waterproofing layer is placed on their surface.
- The next step is to arrange the drain hole. To do this, lay a plastic pipe with a diameter of 75 mm, which is derived to the drain sewer. The pipe is placed at an angle that will provide a natural fluid movement. In order to prevent the penetration of unpleasant odors to the room, the hydraulic was installed in the system.
- Separately set drain holes for shower and wage. They are connected to the same pipe.

- After the drain pipe is installed, you can start the installation of the lag. Do it with a slight bias toward the drain hole so that water flows exactly.
- The next step of the gap between the ground and the first floor is pumped by a clay, which will make the floor warmer.
- Next, you can start to raise the board. To lay such a type of floor, a tank board is used. Before laying the grooves and locks, it is better to treat antifungal impregnation and olifa. To ensure normal ventilation of the underground space, the first board is placed at a distance of 15-20 mm from the wall.
- For fastening boards, only galvanized self-tapping screws are used. The usual quickly rust, and disrupt the floor if necessary is problematic.
- In the place of the plum in the board cut the hole in which the drain funnel is mounted.
- The bedboard is necessarily coated with several layers of varnish.
Stages for the manufacture of concrete floor for a bath

The concrete floor in the bath is stacked in the same way as in other rooms. Works begin after the drain system is already mounted.
The order of laying the floor in the bath is as follows:
- The first thing to the soil is dumbfounded by a layer of sand and rubble, which is thoroughly tamped. Then the waterproofing film is indicated on it.
- Out of the film, the layer of clay is poured on top of the film, which will be the insulation for the floor. It also establishes a layer of waterproofing.
- It should be remembered that the bands of the polyethylene film are stacked with mandatory sealing of joints with the help of construction scotch.
- The next step is installed lighthouses under the fill of the concrete screed. This is done using a level.
- As soon as the solution under the beacons freeze, you can begin the bay of the screed. For this purpose, cement-sandy solution is used in the ratio of 1: 3.
- Between the beacons lay the solution and stretch with the help of the rule. Work on the laying of concrete floor is rather complicated and long, but the result is a strong and durable basis. As soon as the screed is dry, ceramic tiles are placed on it.
Construction of non-standard floor in the bath

Non-standard types of sex include coatings of bricks or paving slabs. They are extremely rare, and mainly for public baths. The process of laying tiles does not differ from how to make a concrete floor:
- After mounting the drain system on the draft floor, the sand layer is poured.
- It is aligned so that the slope is toward the drain hole.
- Then the tile is laid on the sand surface, which is aligned by level. The durability of such a floor is no doubt, however, not every owner wants his floor to look in this way.
Specialist advice and the main nuances on the floor laying in the bath do it yourself
Laying the floor in the bath with their own hands will not cause special problems in people, at least somehow familiar with the construction work. However, there are nuances that need to know that the result is durable:
- When installing the lag, it is necessary to install a layer of waterproofing between them and pillars. Otherwise, they will quickly come into disrepair.
- The wooden floor is necessarily installed with gaps from the walls for normal ventilation of the underground space.
- The floorboard must be a thickness of at least 35 mm. Only in the event you can talk about its durability in conditions of high humidity.
- Fasteners when installing wooden floor should only be stainless steel.
- The flooring unit should be several millimeter below the level of the steam room and rest room.
- For normal drying, the steam and shower must be provided by the ventilation system.
- Before laying a floorboard, it must be processed.
- If possible, it is better to lay concrete floor with ceramic tiles. It will be much more reliable and durable wood.
























