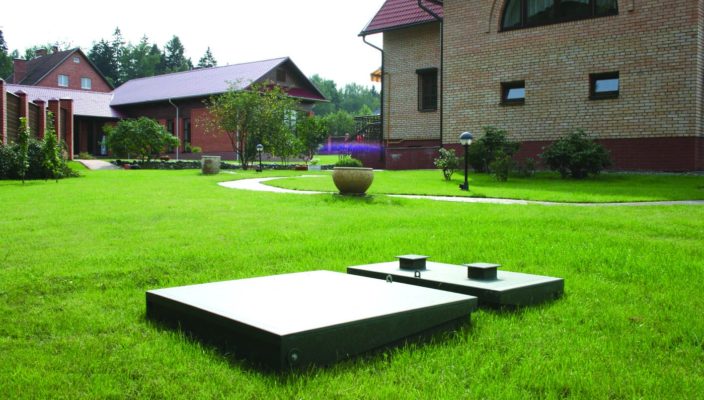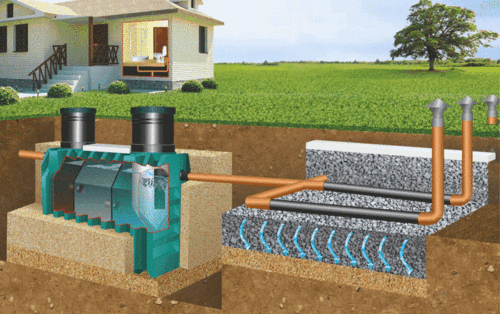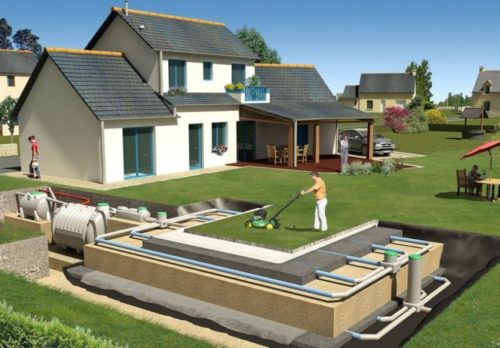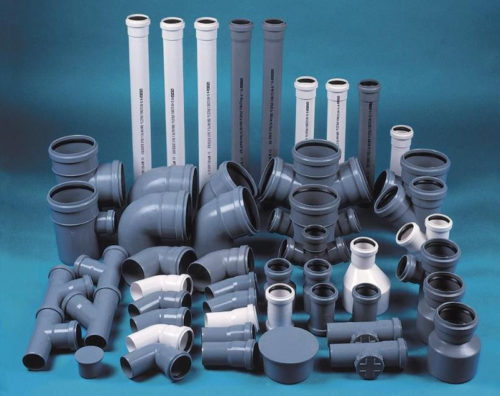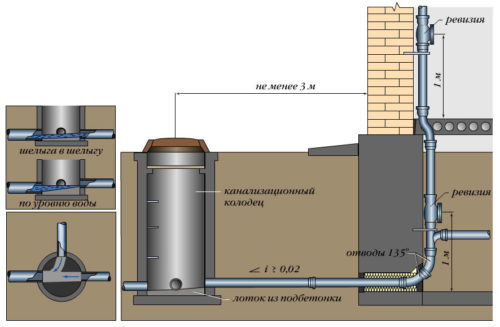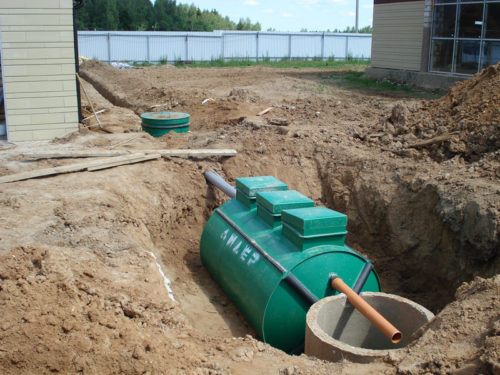The sewer system is a prerequisite for comfortable stay in a country house. What are the options for sewage systems, on the features of installation work and will be discussed in our article.
Content
Varieties of private house sewage systems
Regardless of the area of \u200b\u200bthe house, the number of floors and the purpose of the building, the sewage system is divided into internal and outdoor.
The main element of the internal sewage is pipes (central riser, a tap wiring with other risers, a fan tube) laid in the kitchen and a bathroom. The internal sewage is connected to the outer system using the valve, due to which the inverse movement of wastewater is not allowed.
The outer sewage consists of nodes that are located outside underground. Pipes from home are sent to autonomous treatment facilities or a centralized wastewater removal system.
As a cumulative element of external sewage can be:
- cesspool;
- septic;
- biological cleaning station.
The cesspool was popular 15-20 years ago. Now it is extremely rare. This is due to the fact that many household appliances appeared, which connects to the sewage (washing and dishwashers, baths, shower cabins) and quickly fills the pit. The advantages of a cesspool is the simplicity and low cost of working, disadvantages - the presence of an unpleasant smell and a huge risk of groundwater and soil pollution.
A more common option is septic. This building not only collects wastewater, but also processes them. Septic consists of 2-3 interconnected individual compartments. Each of the compartments has its purpose. The first of the worst sewage particles remain in the first, the remaining uncleans are decomposed in the second, and the third serves to remove pure water into the soil or tank for technical use. Septic tanks can be made from both breeding materials (bricks, concrete, reinforced concrete), and buy in the finished form.
Biological cleaning station is an expensive option that requires connecting to an electrical network. Its use is advisable in the case when many people live in a country house every day. A feature of the device of such sewage in a private house is that the biological treatment plant cannot be used with high groundwater occurrence.
Design work of the sewage of the private house
Now about how to properly compile a diagram of a sewage device. Immediately determine the places where water consumers will be installed (bath, washbasin, toilet, kitchen sink, washing and dishwasher), sewer risers, revision hatches and ventilation risers.
The design process itself is carried out depending on which the internal sewage consists in the private house, and provides for such actions:
- drawing up a plan on paper;
- determination of the location of the risers;
- markup of places where the entire plumbing will be located (taking into account the methods of its installation);
- transfer to the diagram of the entire wiring with tees and discharges;
- marking of the location of ventilation;
- calculation of the need for pipes and fittings.
When the outer system is laid, environmental requirements and construction standards are taken into account. It is forbidden to place the sewer near the well with drinking water.
Also should be taken into account the level of soil freezing. Perfect option - laying pipes to the depth below the level of soil freezing.
With low groundwater running, the septic must be securely attached to the base and is equipped with a pump, with the help of which wastewater is forcibly sent to the filtration well.
Septic must be located at a distance:
- 3 m - from green plantings and a neighboring plot;
- 5 m - from home and road;
- 10 m - from the river;
- 30 m - from other reservoirs;
- 50 m - from a well with drinking water.
Special attention is paid to laying pipes. The main principles of the device of the sewage pipeline include:
- The minimum cross-section of pipes is 5 cm. At the location of the toilet and when creating sewage on the street it is better to use the material with a diameter of 16-20 cm.
- The bias of the pipeline depends on the size of the pipes. When laying the material, a cross section of 5 cm is a bias of 3 cm / 1 m of length, 10 cm - 2 cm / 1 m, over 16 cm - 1 cm / 1 m.
- If the sewage is laid without a slope, then the pump is still used.
- The minimum length of the pipeline must be 1 m.
- All turns in the wiring must be performed at an angle of 45º. So you can avoid blockages.
- In places of turns of the outer sewage are mounted inspection wells.
Materials and tools for building a private house sewage
To create sewerage, the following materials and tools will be needed:
- pipes;
- fittings with cuffs (corners, tees, knee, couplings, nozzles, adapters);
- silicone sealant;
- cement;
- sand;
- concrete mixer;
- shovels;
- buckets;
- bulgarian;
- perforator;
- screwdriver;
- sharp knife;
- screwdriwer set;
- truboresis (or hacksaw with small teeth);
- clamps for fastening;
- roulette;
- building level.
A feature of the inner and external sewage is that it can use pipes from various material: cast iron, asbestos cement, ceramics, reinforced concrete. But the best solution is the use of plastic pipes that differ:
- resistant to corrosion and exposure to the aggressive environment;
- the ability to withstand mechanical load;
- an ideal smooth surface that reduces the risk of a blockage;
- frost resistance;
- sufficient elasticity;
- available cost.
Installation work for building sewage with your own hands
The process begins with the installation of internal sewage. It is necessary to ensure a smooth stock of waste. For this reason, at the initial stage, the laying of pipes occurs from the long-distance point where the plumbing is located.
The main steps on laying the sewer system with your own hands:
- the first pipe is connected to the plumbing hydraulic.
- with the help of the knees with an angle of 45º, the adapter and the plumbing pipe connects with the common stand;
- for fastening pipes, clamps are used, which are screwed into the wall with a pitch of 1.5-2 m;
- the sewage pipes coming with the entire plumbing pipes with the total pipe;
- the total pipe is directed to the exit of the house.
If there is no riser in the room, and the pipes are stacked over the floor, then two knees are used to transition to the outer sewer. When installing pipes under floor coating in places of turns, tees are attached with a lid. If the sewage is arranged on the second floor, the installation of revision elements is carried out on each floor.
Outdoor sewage installation technology consists of such steps:
- digging tranches (under pipes) and pit (under septic);
- creation of a 15-centimeter sand pillow;
- pouring pitted concrete;
- installation and fixation of the septic (is carried out after 2-3 days after the pouring of concrete);
- laying pipes to septic;
- creating a filtration well;
- trial drain of water;
- failure of the septicity of the earth.
The filtration well, which does not have a concrete bottom, are placed at a distance of 0.5-1 m from the septica and below its level by 0.2-0.3 m. As for the size, the volume of the well may be slightly smaller than the size of the septic. The bottom of the filtration facility is covered with gravel with a thickness of 0.3-0.4 m.
Several secrets from specialists in the laying of sewage in a private house do it yourself:
- For laying pipes through the walls and the foundation, metal sleeves are used, the fixation of which occurs with a concrete solution. The pipe turns into the insulation and placed in the sleeve. If there is a large height difference between the outer and internal pipeline, then the knee is used with an angle of 135º.
- For a solid connection of adjacent pipes, a special glue or silicone sealant is used. An incoming pipe is lubricated with an external, and receiving - from the inside.
- When cutting, it is necessary to clean the extreme part of the pipe. Only the end of the pipe treated in this way will be maximally densely connected to the adjacent pipe.
- When the connection of two different system elements occurs, the metal clamps should be used. These fasteners will improve the stiffness of the structure.
- If the device of the sewer system is carried out before the foundation laying, then at the site of the filling of the concrete base of the pipe is placed immediately into the sleeve.
- To ensure efficient ventilation, the riser must exceed the level of the roof per 1 m. Ventilation riser is necessarily covered with a dome, the size of which should be 2 times more than the riser.
- If concrete rings are used as septula, their joints are processed by bitumen or resin. The connection of pipes with a concrete septic is carried out in a pre-made hole. So that concrete walls do not damage the pipe, it is turned around with insulation. After that, the hole is poured with concrete on both sides.
To prevent errors, a number of requirements should be observed:
- installation work is carried out with the onset of warm weather;
- installation of the toilet is carried out next to the central riser;
- kosy tees are used to connect the riser with tap pipes;
- pipes with different diameters are connected using adapters;
- when approaching the riser, the diameter of the pipes should increase.
Many many have a question, whether to insulate the pipes? This procedure is mandatory in the following cases:
- when the drainage depth exceeds the depth of the pipe laying;
- with a large removal of the septica from home.
Heat insulation works can be carried out in two ways:
- with a roll-type insulation that is winding up pipes;
- by laying a special heated cable that is attached to the pipes.
Video on how to make sewage in a private house with your own hands:

