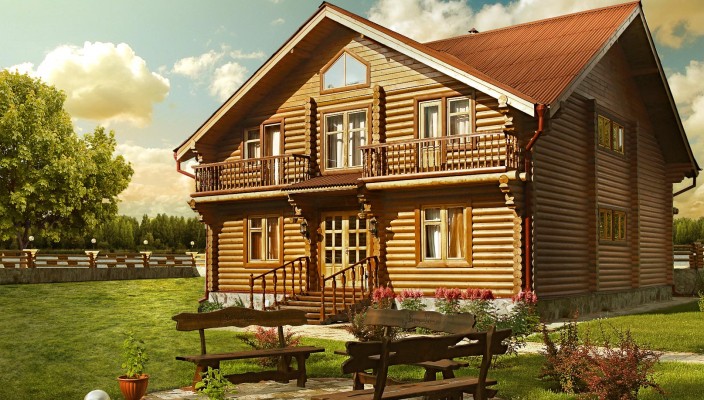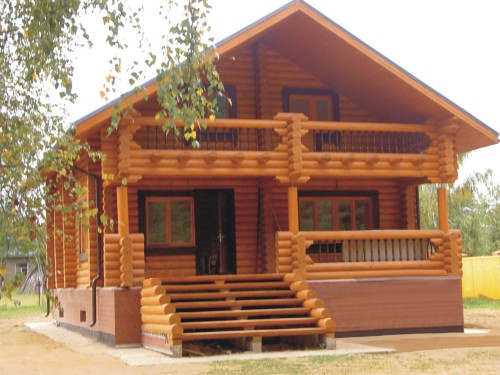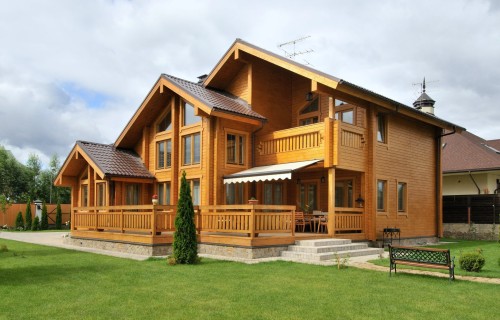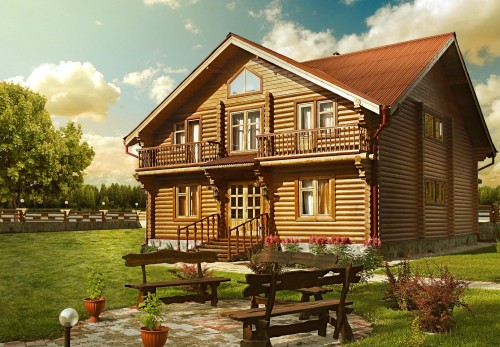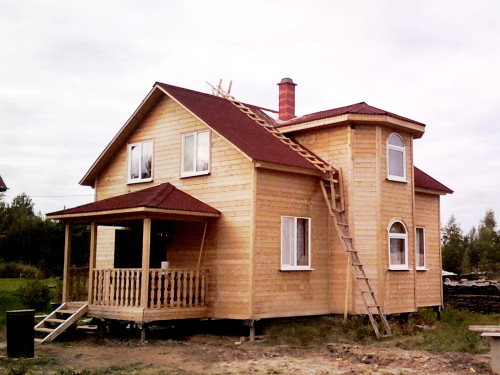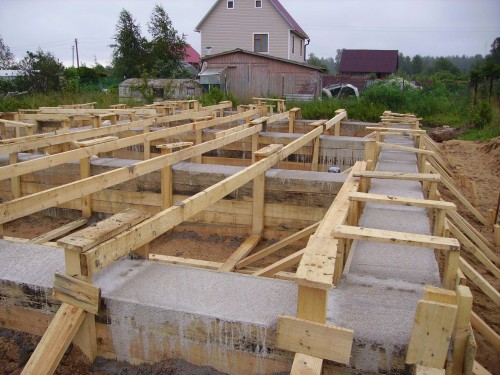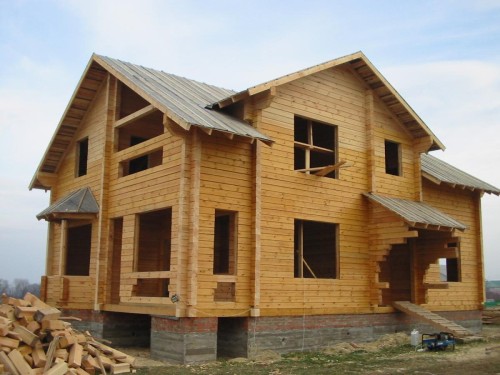Each citizen, whose life takes place in the world of metal and concrete ahead with the accordion gases, dreams of spending their weekends among trees and fresh air, resting from the bustle of large cities. This is especially true of families with young children, for which a countryside is simply necessary. In this case, the cottage is what you need. Unlike a country house, it has a number of advantages, namely: you can live in the city and spend only some time outside the city, you do not need to overcome a long way daily to get to work, spending only some time in the country, you are not Will depend on the development of infrastructure. So, you weighed everything and against and decided to acquire a plot in the country's cooperative. Now it is necessary to decide on the construction of a country house.
Content
Requirements for the country house
During the construction of the country house, you need to take into account the golden middleness between sizes and functionality. Given the fact that you will be there for a short time, you should not abuse the large size of the house. First, it costs a lot of money, and secondly, the more the house, the more difficult it will be to pave communications. For a family of 3 people, a house of 60 m 2 It will be quite enough.
The building must be reliably protected from penetration into your absence, because you may not come to the cottage for a long time, for example, in winter. Do not save on window shutters and metal doors - it will be able to protect your home from thieves or vandals. If you have the opportunity, then put it under protection.
Which house to choose
Of the most basic options for building houses that are most commonly found are houses of bricks, slagoblock, timber. Each of these materials have their advantages and cons, and you should choose from them by weighing the price, its operational qualities and additional costs of installation, processing and finishing.
Make an estimate of the construction of your home using each type of material, including builders services, and further costs, and you will understand which houses for you are preferable.
Advantages and disadvantages of houses from a bar
In this article we will talk in detail about such popular projects as a house of a bar. In most Russian regions, the tree is a rather cheap resource, respectively, the cost of building houses from this material below than from others.
From the advantages of houses from the bar you can select the following:
- Ecology. The tree is considered the most environmentally friendly building material in which it is simply pleasant to live.
- Relative cheapness. As we have said, a large amount of forest in our country is the key to the availability of this material for many consumers. In addition, there is a wide range of various wood species, which are well suited for construction: oak, pine, larch, birch and others.
- Installation speed. Brous houses are quite quickly mounted. A well-coordinated brigade of carpenters of 5 - 6 people can build a house from a bar in a few days, while immediately after construction it will be possible to live in it.
However, houses from the bar have its drawbacks. The main ones are:
- Capriciousness of material in care. The tree, in comparison with the same brick, requires attentive and timely care. Unprocessed special compositions it can give rot, especially in regions with high humidity, or become a "victim" of various types of insects, such as termites. Therefore, the bars, from which the house is made, it will be necessary to constantly heal in various protective compositions.
- The need for additional insulation. As a rule, for the construction of country houses use a sequence size of 150x150 mm. Naturally, the wall thickness of only 15 centimeters will not give such heat efficiency, like a slag block or double brickwork. Therefore, gardening houses from the timber often insulate with mineral wool or foam, and then trimmed with clapboard.
- Fire hazard. The tree is the most fire-hazardous building material. To protect against fire, the wall of a wooden house is treated with special anti-fashion solutions.
- Shrinkage at home. Unlike the other building materials, the tree over the years of service necessarily gives a shrinkage in the amount of approximately 7%. This is because the timber used for construction, on the sawmill is not completely dried, and then in the process of natural drying loses in volume. Shrinkage of walls should be taken into account when designing the roof, installation of windows and doors, installation of redesigns and supports. If the walls are asked, the gaps will arise between them and the roof, and there will be a permanent draft.
Selection of timber for construction
Choose a bar is better together with a specialist who will build you a house. He will be able to choose the material better than you. According to the advice of professional builders, it is better to use a bar from the core of the barrel - it gives the smallest shrinkage. The highest quality is the material from subtle trunks, while the wood made from the extreme layers sits down most.
Construction of garden houses from timber
If you decide to build a small country house, then it can be done and with your own hands, the benefit on the Internet there are hundreds of descriptions and projects of houses from a bar. Next, we consider the main stages of the construction of this type of construction.
The houses from the glued timber and the houses from the profiled bar have similar construction technology with small nuances.
Construction of foundation
As a rule, a belt foundation is used for lodges from a bar. Since the weight of such a design is not too high, the basis may not be very deep. Sometimes builders for small buildings apply a pile foundation, however, with this form of the base, you need to clearly understand where you will have corners of the house and in the same place there will be placed wall poles that should be placed clearly on piles.
Itself one of the types of foundation, which is often used in the construction of houses from the bar, is a solid basis from concrete slabs. They are placed on a small depth of a preambled sandy pillow. After drying the concrete, it is necessary to put the waterproofing material. As it, you can use runneroid, dense polyethylene and other moisture-resistant materials
Stages of the building
- Laying the base. Further step of our construction after booking the basis, a framework for home should be. For the foundation, we laid the crown from the bar and lags for the floor. The bar must be placed hard without backlash, otherwise the construction of the walls will be problematic. Next, install vertical supports.
- Place the draft floor. It is necessary to do it from a boards with a thickness of at least 20 mm. If its dimensions are less, it may simply not withstand the load.
- We start collecting walls. For their construction, the bar is placed on each other. Between it is an insulating material (paklet, moss, etc.). Connect the bar with wooden brazings from solid wood. In no case cannot be used metal nails to connect. The fact is that they do badly slide on the surface of the wood that when the boards uneven shrinkage can lead to the formation of cracks in the house.
- Install the roof. For rafters, dilation and racks use a board 140 width and 40 mm thick. After mounting the design of the roof, we are trimmed with a timber and waterproofing, after which they mount the roof from metal tile or slate.
- We proceed to laying the first floor. On the base, lay the layer of mineral wool and pergamine, which will serve for thermal insulation and waterproofing, respectively. On them we wipe the floor from boards or dense plywood.
- We proceed to the finishing of the outer walls. Covered wood primer and paints. You can separate the wall with clapboard or siding. If you can paint the material, in front of the primer to feed it with an antiseptic solution, it will protect against fungus and pests.
The construction of a house from a bar may at first glance seem simple matter, but it needs to be suitable for him and then your structure will delight you for a long time.

