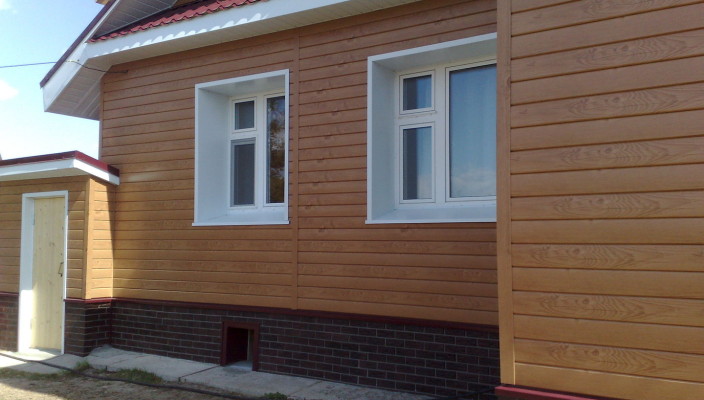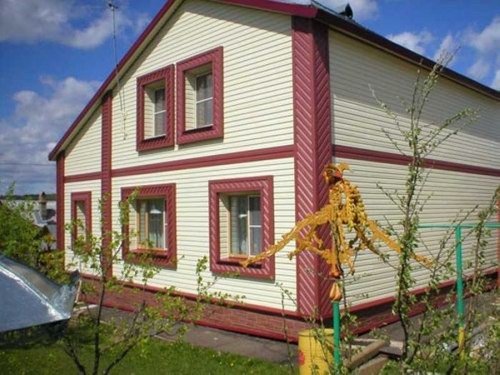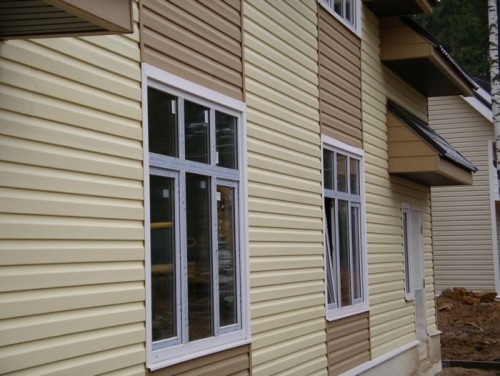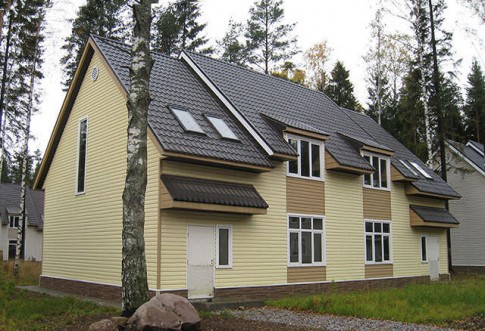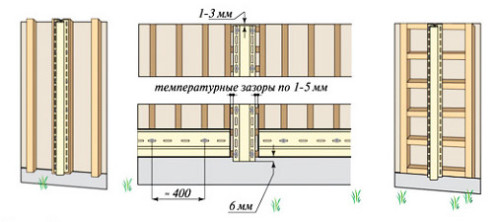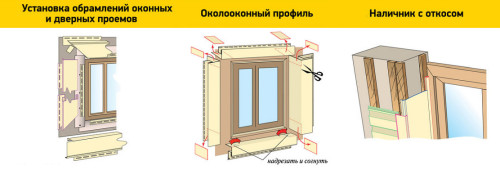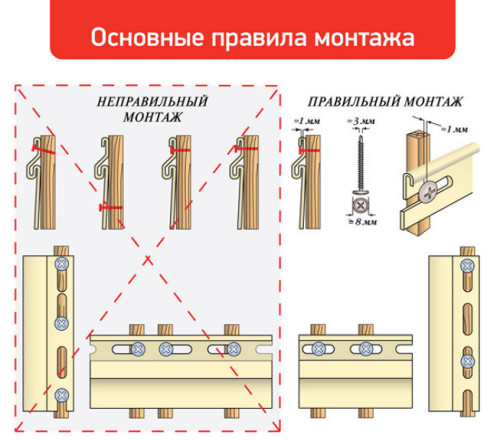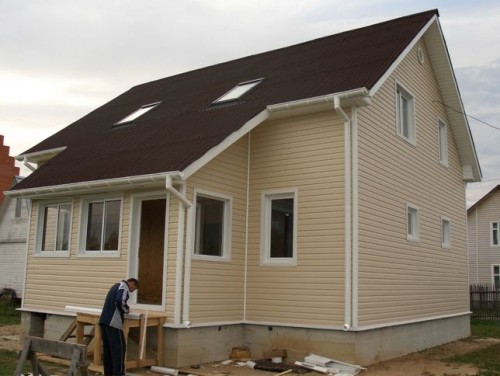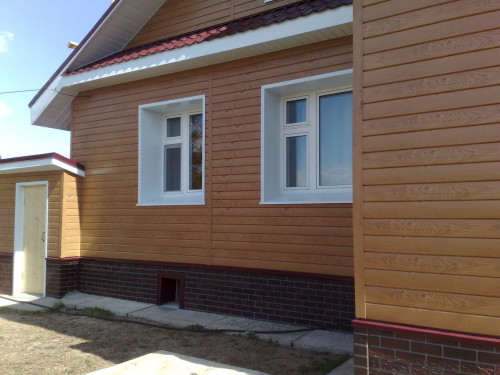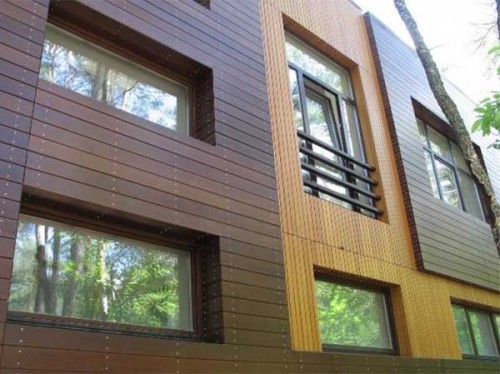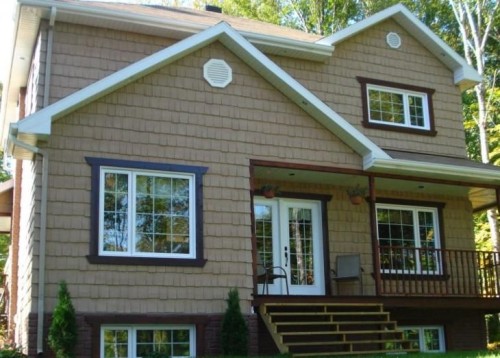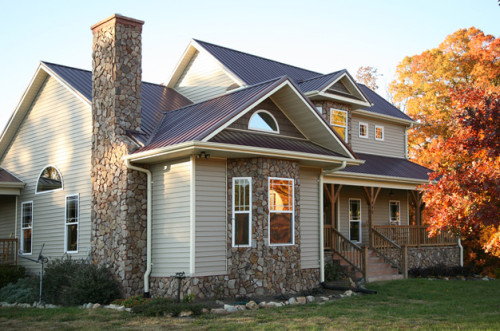The quality of work on the finishing of the facade of the building affects not only the appearance of the structure, but also how comfortable, warm and cozy in it will be residents. One of the best facing materials is siding. With its availability, it has many useful performance characteristics. Therefore, it is useful to know how to properly finish with this material. Below will look more about how to do it.
Content
Finishing options
Today, you can find a very large selection of materials for the external finishing of private houses. To choose the right option, you need to carefully analyze all the offers available in the building materials market. Initially, you should decide how much you can count when buying. Already based on the analysis of its budget, you can choose the option to be used for finishing and insulation. Selection of material is carried out depending on the available data on the operation and technological properties.
It is Siding for the facade of the house is considered one of the most suitable options for conducting an external finish. There is a huge range of this material. We have the most popular vinyl siding panels. They possess a lot of advantages:
- Have excellent technological properties.
- In addition, they are simply mounted.
- The price of them is relatively small.
Alternatively, you can use more steel and aluminum siding panels. They cost quite expensive, but, nevertheless, popular among consumers.
Selection of material
The frame assembly is carried out by means of metal profile or a wooden bar. Each of these methods has its advantages and disadvantages. So, the metal profile is obviously more durable and can serve longer. In addition, the metal case is easier to mounted in case of an uneven base. Metal profile themselves are usually put in increments of 0.5 m, and they are attached to the wall by means of suspensions. The described technique allows you to hide surface defects, as well as fix the framework elements at one level.
The drying of wood similarly has its advantages. First of all, it is cheaper. But choosing this option, you should pay attention to the fact that the wood array is. The requirements are as follows: it must be solid, without chips, without spots and traces of rot. The wooden crate is initially recommended to impregnate with antiseptic and refractory compositions. If the house is wooden, then the same means are still worth handling the walls. After that, you can proceed to the preparation of the base.
Obviously, in addition to the siding panels themselves, other materials will still be required:
- For example, the so-called starting bands will be needed under each of the panels. They will be needed as much as panels.
- In addition, for the finishing of the facade of a wooden house, Siding will need an external corner.
- We will also need J-strips, which are also called edging slats. For their fasteners, they need self-tapping screws.
- From the tools you should purchase a roulette, hammer, a square and a screwdriver.
- It will also need to have a metal hacksaw. It will come in handy if necessary to fit the panel for the size of the facade of the house.
- In addition, metal scissors will be needed.
For work on finishing the facade of the house, siding needs to be purchased the following protective formulations - antiseptics and anti-spyers.
When cladding should not save and buy cheap materials. Especially if the finish is made by siding. High-quality facing material will be able to make a house more reliable and weather-protected weather.
Facade house siding do it yourself
Preparation of the foundation
Preparatory work includes the following:
- The crate will attach easier if the foundation is perfectly aligned for it. First of all, it is worth removing the details that may interfere, for example, bars, tiles, drains and platbands.
- In addition, when preparing the foundation before facing the facade of the house, siding should be thoroughly stripping the front surface so that dust is not left, dirt.
- When conducting preparatory work, you will need to remove the drain, any parts made of metal, fixtures for lamps and wires.
- If the facade of the house is carried out at home by wood lining, it is necessary to take care of the replacement of the fallen parts.
- If there are boards, which are lagging behind the wall, then they need to be consolidated. In addition, the working surface should be treated with an antiseptic.
- Before installing siding, it should also be removed for a time of shutters and platbands, window sills if they may interfere. If there are bar transitions between the walls and the basis, they are also better to remove them. Antennas and various removable decorative elements can interfere.
- After that, the facade part of the house should be aligned and primed. The surface should be thoroughly aligned, because one siding panel has a thickness of only 2 mm. For this reason, it will "feel" any defect on the wall.
- Next need to check the surface for strength. For example, before installation, it should be replaced by all bothering boards. The planks that will be put on their place must be necessary to handle the protective antiseptic. Concrete walls can be simply projected.
Installation of the facade of the house Siding: installation of profiles
The procedure for carrying out installation work at this stage is the following:
- When preparatory work is completed, you can additionally inspire the construction. To do this, the lamp is installed. The heat insulator is laid in the framework cells. A special barrier is usually mounted on top of it, helps protect the heat insulator from moisture effects.
- Now you can start installing guides. Siding is best attached horizontally. Accordingly, then profiles and bars of the crates will be fixed vertically.
- If the walls are wooden, then the guides to them are joined by nails and screws. If the main material from which the house is built is a brick or concrete blocks, then dowels are used as fixtures. Only for them will need to pre-drill a hole in the wall. It is important that each rake is leveled in terms of level.
- When the guides are completed, they begin to mount the J-profile. It should be noted that because the starting guides will be installed correctly, the final final quality of the finishing depends. Installation of profiles is made using self-tapping and relax.
- First of all, the bottom point marks on the frame. From it you need to retreat 45 mm and put a label. To do this, you can simply screw the screws into the rail. Thus, you need to "walk" with self-draws on the entire perimeter and put the tags by screwing them down.
- Next, the rope is tightened between the engined screws in the corners. Then the boundaries of angular profiles are placed on the rails. After that, the profile takes, applied to the corner of the frame, and the label is put along the edges. It is convenient to do with a simple pencil.
- Next, moving along the level of stretched rope, gradually from the edge of the angular profiles, you need to make a horizontal gap of 5 mm. After that, the starting guide is attached to frame raids. In addition, a similar gap (in 3-4 mm) should be left between nail and starting guides. To do this, it is enough to cut off the part of the naughty slats so that they do not even rest in the profile when the temperatures drop. In the case of deviations in the installation of the guides, the siding itself can firmly, which will be fixed quite problematic.
Warming and installation of panels
The next stage of finishing the facade of the house siding with their own hands is insulation. The thickness of the thermal insulator is selected according to the climatic conditions in the region in which the building is being built. For example, for houses erected in northern latitudes, the recommended thickness of the thermal insulating layer is 200-250 mm. In the southern regions, there are enough insulation thickness of 50-100 mm.
Mineral wool is considered one of the best materials for insulation. If we compare it with expanded polystyrene, it is much more environmentally friendly, which is very important for residential premises. Insulation can be purchased in rolls or in the form of layers. Material during the installation should not be deformed and pressed. Otherwise, the air will not circulate. For this, it is quite enough to make a gap a couple of millimeters.
Procedure for installation work:
- Before installing the panels, you must first fasten the framework. Installation should be started in order to mark the bottom line. To be sure that it turned out strictly horizontal, it is best to use the building level. Not always the base house is strictly horizontal. Therefore, it is not necessary to neglect the removal of the necessary standards for which you can withdraw the lower point. At this mark, you can easily mount the starting profile correctly.
- From the lower level, 60 mm should be measured and put a mark, where the self-tapping screw is then screwed. Thus, you denote the place where the starting profile will be mounted. Then strictly in terms of the entire perimeter stretches the cord.
- After this markup, you can install the starting profile. If the base of the house acts, then for this in the design of the siding panels it is envisaged to install special tips. Mount these elements are usually starting from an angle with the necessary cutting, which is done according to a predetermined pattern. The sump itself is attached to a 20 mm brass. At the same time, it is necessary to neatly cut the planks for consolidation.
- Next, you can start setting the corners. They are located from the edge of the cornice at a distance of 4-5 mm. In addition, at the bottom of the starting profile should be 4-5 mm.
- The angle can be consolidated only after the vertical structure is checked. In some cases, the planks may not be enough for the entire angle. In this case, the use of several parts of the design is allowed.
- Planks should be mounted brass. It is important that at the same time the lower angle is under the top. It is equally important that the junction line is the same horizontally at all corners of the construction. As for the nail strap, it must be cut at the junction of the corners to get a gap of 4-8 mm. About this gap Do not forget when installing corners.
- Next you need to install the preparatory bar. It is attached perpendicular to vertical racks with hardware. Below, they are usually fixed by profiles. Do not forget that in order to correctly lay siding, finishing work should be taken from below.
- Now you need to spend the correct sample of panels. This is especially true when they have any ornament. Special grooves are made in the panels. When mounting work, the lower groove is inserted into the bar. The top will serve as the basis for the next row of siding. The top row ends with the finish plank.
- You can put siding in another way, namely Vanoslest. In this case, the panels enter one to another by about 25 mm. It is necessary to ensure that there are no gaps on the seams that can cause drafts.
- The most important thing is that the panels during the installation are confused. When cladding for each bar, a gap of 4-5 mm should be provided. It is necessary in order to compensate for the expansion of the material when the temperature drops. As for fasteners, namely self-tapping and nails, they must be located approximately in the center of the hole in the fastening bar. This will make it easily replace any element if necessary.
Properly completed siding for a long time will serve as protection for home and please the eye. After the installation of the panels is completed, you can return previously removed parts.

