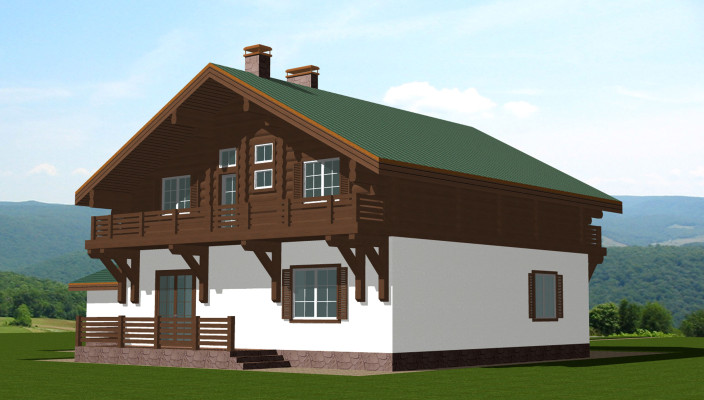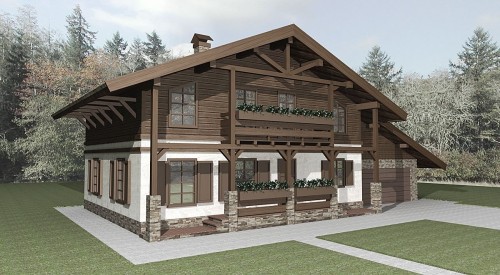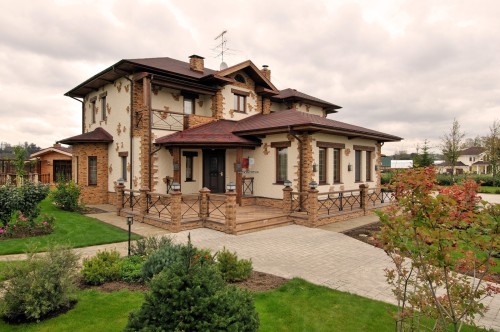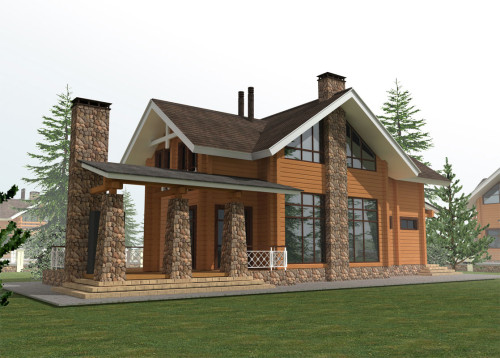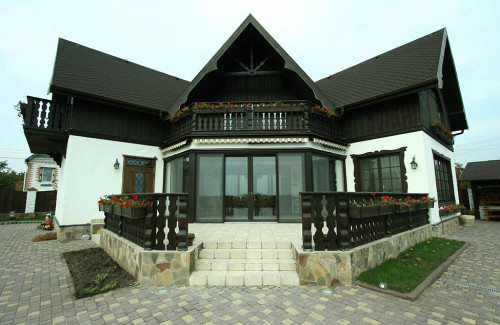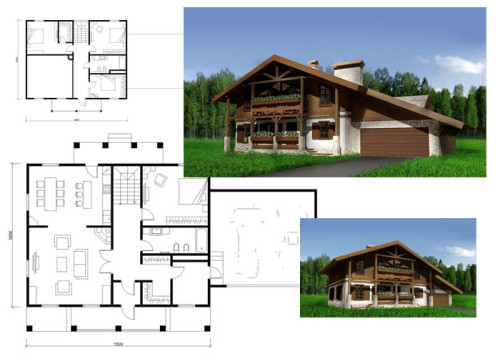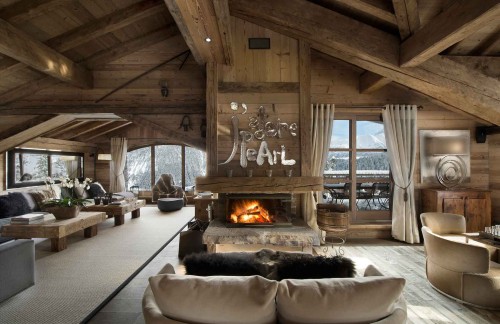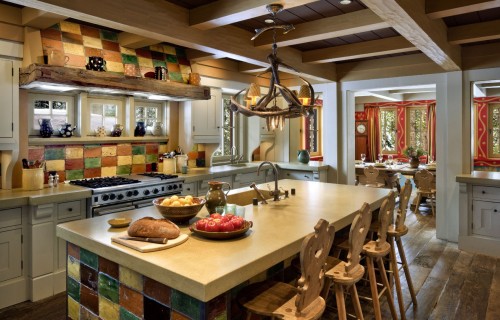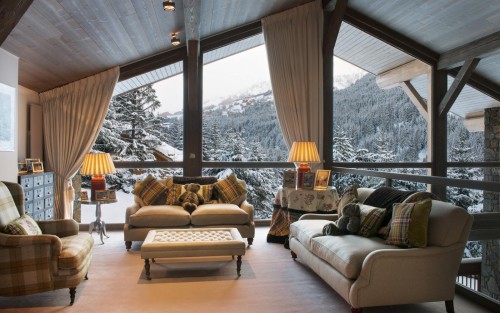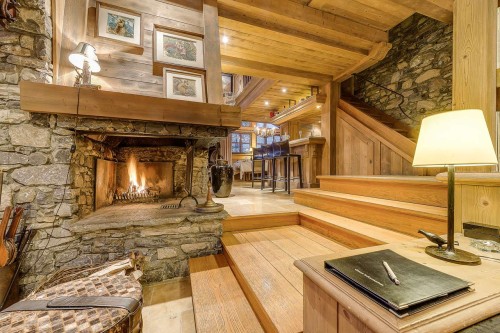By purchasing a cottage plot, many to the last doubt, in what style to build a house. It can be standard, completed in European style, some prefer neat Chinese houses that do not occupy a lot of space. But among all the options of houses, the leading position occupy houses in the style of chalet. Such cozy houses are very popular in Europe. They can be seen on the slopes of the Alps in Switzerland, Germany and France.
Content
Translated from the French word "Chalet" the name of this style of the house means "the residence of the shepherd". This is exactly how the shepherds spent in the old way in the mountains, they built dwellings for themselves and livestock from existing materials.
Holding traditions - the structure in the style of "chalets" is built from natural materials - preferably wood and stone. Such buildings are often called "Alpine" due to a special design: the house hides under a wide range of the roof. An integral attribute of such a house is a fireplace.
What do we know from history
A popular style originated in France, in the southeastern province under the romantic name of Savoy. This part of the French side borders with two countries: Italy and Switzerland. In this area, and earlier at the Swiss land, the house absorbed the history of the Alps. Then such houses called build structures made of wood or stone. Such a dwelling should have protected residents from wind and snowfalls.
Houses in the style of chalet facade of the building
Durable stone was used to bookmark the foundation. From the durable, non-weathering stone, the first floor was laid out, and an attic of the wood was built from the woodwork. The buildings were very acquitted, given the harsh mountain climate. The solid base of stone was located tight on uneven terrain.
Recently, the popularity of the chalet's houses has stylishly increased. They can be found anywhere in the world. The connoisseurs of this style, for the absence of the opportunity to build their own home, began to equip their chalet apartments. A feature of such a finish is simplicity. Finding into such a room, a person feels in harmony with nature - because each detail of the interior is thought out to the smallest detail. The main rule of style is the use of natural materials. In the room everything should be convenient, easy and accessible. As the calculating French says - nothing superfluous.
Look at these photos - houses in the style of the chalet are distinguished by unique comfort and simplicity:
Projects of houses Chale
Before proceeding to the construction of the house chalet, you need to get a project at home. Specialists of the project department are ready to draw a drawing of your desire, given all the requirements. Often the ground floor refers to technical. It is erected from natural stone. On this floor there are all desktops: workshop, boiler room, pantry, car garage and other technology.
The first floor is the input zone. It is erected from a tree, which is trimmed with galvanized steel sheets. In some cases, the walls are additionally insulated with a duncan (thin layer of wood), but usually galvanized wooden board is enough, because on this floor there is a place to eat and guests.
The location under the roadside of the roof will take bedrooms, office and bathroom. The chalet's house is very popular terraces that are often taken out of the principal structure. Missed it seems like a terrace hangs in the air. It is attached on durable wooden backups.
To realize all conceived dreams into reality and make a real house in the style of Chalet, you need to invite a specialist in this direction that will help make a good project.
About materials and modernity
From year to year, everything changes, the same can be said about the houses in the style of "Chale". Modern buildings are significantly different from the dwellings, constructed by the shepherds for several centuries ago. Currently, natural stone is practically not used, since its cost and work of masters are considered too expensive. In addition, working with a stone is very difficult. In order not to break the style of the house chalet, the architects offer to work with modern materials: the basement is easier to build from foam blocks or aerated concrete. Working with this material is one pleasure, in addition, the thermal insulation will be respected. You can build walls in just a few days, after which they are facing artificial natural or decorative stone, depending on the material state of the customer. By the way, the decorative stone looks also beautiful, as well as natural, and the cost of the structure will be significantly reduced.
Residential floors are erected by a frame method, which greatly simplifies the installation of natural material - a wooden board. Wall with such construction can be made multi-layered. This will be an additional protection of the house from bad weather conditions, because there will be a free space between the walls, which is filled with glass gamble or other insulation. With this method, not only heat in the room is preserved, but also provides protection against insects and rodents.
We are lining the walls on the first floor with lamps of a natural tree or cheaper material, but no less beautiful eurvagon.
When building a house from artificial building materials, there is one advantage - an inexpensive cost and one flaw - the house will not "breathe." Therefore, during the construction of the house, the chalet from artificial materials need to be thought out of the ventilation system.
The traditional house chalet is impossible to imagine without a terrace. During construction, natural wood is used. A timber is used to create a frame, the floors can be flat. The terrace is allowed to endure on different widths, on the preservation of the tree you can not worry - the natural material is perfectly opposed to bad weather.
A feature of the styles of the chalet is a two-tie gentle roof. The more difficult the configuration and many fractures, the more interesting and the winner will look at the house. Regardless of the construction of the roof will provide protection against precipitation. Since it partially covers residential premises, it must be insulated. For heat insulation from the inside of the roof building, it is customary to decorate beams from a tree. For the roof, any material is selected to choose a customer.
When building the house chalet, it is important to take into account every item. So, the roof of soft tiles looks good. Do not forget that this part of the structure always goes beyond the walls, and therefore will close the terrace. This means that the roof should be chosen in one style - it will be a business card of your home.
And what inside?
To achieve the effect of the real house chalet, the internal buildings of the structure are separated by different ways. The main task is to artificially be the walls. According to the chalet style rules - the floor in the house should be wooden. The ceiling is also made of wood with massive supports that should be in the room.
Do not forget about natural stone - the fireplace and the floor are facing them near him. Thus, harmony and unity with nature can be achieved. Can you imagine how to sit and warm up at the fireplace on a cold winter day?
The walls are left white (coarse plaster light tones) or trimmed with wood. It is better to give preference to natural shades, in this case the dwelling will be cozy and comfortable.
Convenience and functionality - the main direction of this style. Pretty handmade stuff tablecloths, manually, napkins, curtains, paintings and figurines - all this can be placed in suitable places. Kitchen lockers are better made from the wood array, with shelves, boxes and other convenient objects.
Heavy wood furniture, capes on the chairs, skin on the floor - all this will give the house unique charm and will emphasize his style.
For cooking and reception, it is better to highlight a separate place. Kitchen at the request of the customer can be combined or taken separately.
The guest room is beautiful will look a large sofa, covered with leather or coarse cloth. An alternative skin variant can be unpreded flax. The sofa must be large so that all guests can accommodate.
Fur pillows, woolen blankets, long-tailed carpets, flax curtains with severe pickups, decorated leather. These details will help create a unique chalet style comfort.
You should not leave the walls without attention - they can accommodate many small pictures on wooden framework or vice versa, several large paintings with landscapes or animal images. In addition, the interior of the house chalet is unique with the help of stuffing animals and weapons. These items are also accepted on the walls in the living room or dining room.
It is also necessary to pay attention to the lighting - it must be simple, and in some corners of the house - muffled to create some intimacy. It is undesirable to choose massive fashionable chandeliers with stones, they will not harmonize with a single style "chalet". Excellent solution - chandeliers "under ancient" with candles or point lighting, as well as lamps and lampshares.
Characteristic color combinations for chalet style - shades of brown, grass and burgundy color. The main colors are natural natural, but bright notes can be added little and very carefully, so as not to disturb the atmosphere of this style.
You need to be more careful with household appliances - so that it does not spoil the general view. For example, instead of a white washing machine and a refrigerator, it is better to order the color of the technique of tone or hide it into the kitchen cabinets.
Houses in the style of Chalet are suitable for those who appreciate comfort, naturalness and simplicity. This option is suitable for creative and romantic agents.

