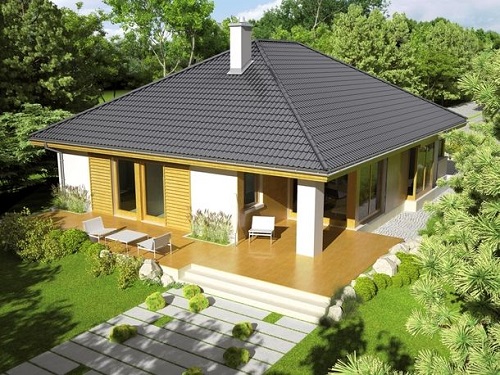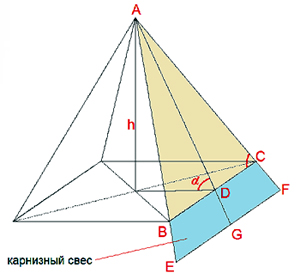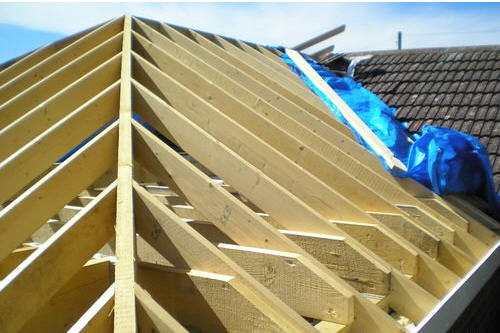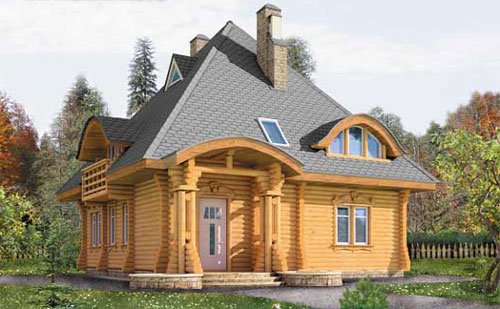The tent roof is a chic building solution that will not only help save a significant amount of funds, but also create a truly solid dwelling. Despite the rather complex design, most of the tent roofs cost much cheaper than other types of designs. And all for the reason that most of the tent roof is a wooden frame. Another side of the question is the overall complexity of the construction of such a tent roof with their own hands. Skates here must be made in the form of four areced triangles. It is impossible not to take into account other roof elements that should be equipped depending on the specifics of the structure.
Content
The main features of the tent roof
It is important to understand that the installation of a tent roof is a rather complicated process, and it will be an extremely difficult task. The design of the roof, resembling a tent, helps to easily cope with any precipitation volumes. Also, an additional space appears in the dwelling, which can be used not only as a storage room for things, but also as a fullest room.
The main thing that you need to know before the construction of the tent roof is that the base of the dwelling should form a square or the correct polygon. The area of \u200b\u200bthe roof can be calculated extremely simple. It is necessary to find the area of \u200b\u200bone slope (the side to divide on half the base and multiply to the height of the triangle) and multiply by four. Also, the obtained results should add areas of various soles and eaves if they are present.
Calculate the tent roof
First of all, it is important to know that it is often a row roof of the house has a slope of from 30 to 40 degrees. Everything can depend on the structure itself, however, it is precisely between 30 and 40 degrees that is optimal in terms of security, practicality and aesthetic dwelling. The above is the scheme of the tent roof.
We begin the calculation of the tent roof. According to the formula h \u003d OD * TG α You can find a height. OD. equals half the length of the base. Knowing height, we can define AD (The height of the triangle of one of the four rocks). With the help of the data found we find the corner value C. according to the formula: tG C \u003d AD / DC. DC is half the base, or rather half the length of the outer wall. According to the formula AC \u003d AD / SINC We also find the length of the diagonal rafter.
Next we will need to learn the main parameters of the eaves. The distance from the end of the sink should be at least 25-30 cm. Next, we need to find the lower base - EF.. DC is half the base. We will find out the desired angle: C \u003d arctg ad / dc. Now we have to find a length AC - Duration of diagonal rafters.
Ultimately, we find the area of \u200b\u200bthe roof: S. roofs \u003d (S. skat. + S. karna) * 4 \u003d (BC * AD / 2 + (BC + EF) / 2 * DG) * 4 .
Slim roofing system
The rafter systems are divided into hanging and voted. The first type is often used when we have great spans and there is no ability to use backups or walls inside the design. Opportar can serve exclusively outer walls that create horizontal suspension. Often, a variety of wood and metal tightening is used to reduce it. The upper ends of the hanging rafting systems are connected to each other. Unfortunately, in such a system there are many difficulties in terms of installation, therefore it is used only in hopeless situations.
The simplicity of the sleeve system allows you to use this technology in almost every existing project (when the tent roofs are erected). However, it is worth understanding that in order to create such a design, an internal bearing wall is needed or additional supports located in the middle of the roof. In the latter case, the span should be 4.5 m. With a greater value of the span, special pumps should be used. The utilization system allows you to significantly save money, as well as make the roof as easy as possible. It is this way that the roof is perfect for tent structures.
Installation process of the tent roof
The main elements of the roof should be collected on the ground. The basis of the design will be logs and timber. The thickness of the material directly depends on the length of the rafting leg, the intended loads, as well as from the step of the rafter.
The initial assembly of the roof is carried out on earth. This applies not only to brick, but also to stone houses. In the woody dwellings, the rafter system should be based on a special strapping and on the upper crowns, located in the log cabins.
- The process begins with the basis of the base. If the tent roof is equipped with a brick housing, then the parameters of humidity should be taken into account. On the walls are laid by Mauerlas and Lenzni. Pasteing elements are used as moisture-proof material. The surfaces of the Mauerlatov are preserved.
- Next, of the two opposite corners it is required to raise the axis rafters. To prevent the weakening of Mauulata, it should be equipped with a special embedded beam.
- We raise the rest of the rafter, customize the words, tightening them in the area of \u200b\u200bthe skate of the tights. Often, the tent roof device differs from other types of lack of runs. Also an important difference is diagonal rafters that are connected in the skate unit. To ensure additional reliability, a special support is used very often, which is installed right in the construction center.
- The last stage of the roof improvement is to install these people. They are equipped with racks and pins. Speregels are often used, which create additional rigidity and reliability of the tent roof. The main condition for the arrangement of the tent roof is the diagonal arrangement of the rafters, which are at an angle of 90 degrees.
Other important features of the arrangement of the tent roof
The protection of the walls of water is a serious question to which you definitely pay attention to the roof improvement. To ensure the lack of troubles associated with precipitation, the rainfils should be installed at a distance of at least half a meter from the outer edge of the wall. If the rafters do not protrude, they must be lengthened.
It is important to understand that rafters must necessarily be fastened with walls. If the walls are made of stone or brick, it is worth using a 5 mm wire. Of them, clamps are made and attached to rafters. If we have a wooden house at your disposal, the attachment of the rafter occurs with the help of metal brackets. Often they are fixed on the second crown of the church.
The lamp is stacked last. After that, you can begin the laying of various hydro and vapor barrier materials.
If all calculations were performed correctly, and all the necessary materials during the construction of the tent roof were used in the necessary quantities, the design, ultimately, will be durable, light, reliable and beautiful. The question of the price in the process of arranging the tent roof should be to the background, because savings on materials, or even refusing some elements at all, may entail serious consequences. The troubles may be in ineffective waterproofing, or at all in the low reliability of the design. Circuit roof is best tiled. From the aesthetic qualities of the tent roof, it depends on how solid will look at the dwelling.























