It is difficult to imagine a country house or a cottage without a gazebo-built site. In its shadows, you can relax after the exhausting heat, dine in the fresh air, chat with friends. Options, how to build a gazebo in the country, a lot. They differ in both configuration and material used in construction.
Content
Types of arbors
Depending on the materials used, all such structures can be divided into the following groups:
- Wooden. The most popular appearance of the arbors. The construction of such structures often resorts to the owners of houses and country sites, which are planning to engage in construction on their own. The construction of such a gazebo does not require special efforts, expensive materials and special tools. Simply put, the person who "knows how to score a nail" will cope with such a task without problems. Also one of the reasons for the popularity of wooden arbors is the relative cheapness of materials. Of the disadvantages of such structures, it is possible to distinguish the need for constant tree care, especially in a humid climate.
- Metal. Such arbors are not too often. The reason is the complexity of the design, its assembly, the weight and necessity of welding, which requires certain skills and special equipment. In addition, the metal is much more expensive than wood. Of the positive moments of the construction of the metal gazebo, the strength of the design and the durability of steel in comparison with the tree is.
- Stone. Recently, the popularity of stone (brick) gazebo increased. Such capital structures are usually built for year-round use. They build a stone brand, soft sofas. As a rule, stone arbors make a closed type, that is, those that have glazing and doors. It is worth noting that the construction of such a gazebo is quite "expensive pleasure", which is why they are usually erected in homes, where the owners live constantly. For summer cottages, choose options simpler.
By their configuration, the arbors are:
- Open type. Such arbors are a conventional frame of a bar or metal, covered with a roof. Suitable such buildings are only for use in the warm season in the windless weather.
- Closed type. Such a gazebo, in addition to the frame and roof, has glazed, as well as the entrance door. In essence, it resembles a small house, which is protected from wind and precipitation. In it, if you install a stone brand or fireplace, will be comfortable even late in autumn or early spring.
About how to build a gazebo with your own hands - hereinafter.
Arbors from wood
Filling base
Filling the foundation is one of the most responsible moments in the construction of the arbor. In the work of work, the first thing you need to choose a place where the structure will be. To accommodate the arbor, it is better to choose a place closer to the main structure. So subsequently you will not have to overcome the big way. For example, from the kitchen or from the country house. If we are talking about a household plot, it is better to choose a plot with the least suitable for agriculture so as not to spend the useful area. Try to arrange a gazebo in a place with a natural darkening (under the torn trees or grape arch), then in the summer it will not be so hot.
Choosing a plot, proceed to work. Remember, before starting the installation, you must clearly understand which configuration of the gazebo is planned, its size, which material will be used during work.
Procedure for work:
- By planned sizes, place the foundation of the future facilities. To do this, use a roulette and a kapron lace. Be sure to check the corners between the parties. In the case of a square or rectangular base (the simplest configuration), they must be equal to 90 °. You can check them in length diagonals, they must be equal.
- After that, we remove the soil layer with a thickness of about 30 cm throughout the base area. Then the sand pillow is stacked at the base, which is tamped using a rink.
- Install all over the perimeter formwork. Its height over the zero level is equal to the height of the trench. I swell on her layer of rubble (you can use slag) and align it in terms of level.
- On the crushed stone layer montoy the lighthouses. Make it is not too difficult. Across formworks set even racks in both sides. Then, along the formwork, install several lighthouses, aligning them along the slats.
- Check the installation level. Lighthouses are installed on the solution, so their position is easy to adjust until the mixture is freezing.
- Pour concrete. It represents a cement-sand mix in proportion of 1: 3. The cement is better to take 400 brands, it gives the most strong concrete in the mixture with sand. The finished solution is pouring into a formwork and ravage by lighthouses.
- After the end of the work on the fill of the foundation, it is necessary to give it to settle. On hot days to increase the time of pouring concrete, it can be watered with water. The longer the concrete freezes, the stronger it will be.
Build a garden gazebo. Installing columns and roof mounting
Columns should be quite strong to withstand the weight of the roof, flaming and other structural elements. The number of columns depends on the sizes of the arbor, but it is worth considering that the distance between them should be no more than 2 meters, that is, for a square arbor size 2x2 m, it is enough to install 4 columns. The most optimal material for their manufacture will be a wooden bar with a cross section of 150x150 mm.
Procedure for work:
- The columns are installed inside the special steel brackets, which are attached by anchor bolts to the concrete foundation. Fastening poles are carried out using bolts.
- When columns are installed, mount the longitudinal and transverse beams. Initially the transverse, then longitudinal. They are intended to link all columns among themselves and become the basis for fastening the roof elements.
- The next step will be the installation of a run, which is placed on the transverse beams and is strengthened with disconsets.
- Next are set rafters. The step of their installation depends on the width of the roofing material. When installing supports, it is necessary to use only stainless fasteners, otherwise high humidity and corrosion can damage the entire design.
The overlap of the gazebo can be mounted both from the rigid roof (slate, metal tile, professional flooring) and from soft (bituminous tile). The most popular option is professional flooring. It is easily mounted, has a relatively low weight, serves a long time. Depending on the angle of slope, the width of the allen sheets is calculated. The smaller the angle of the skate in relation to the horizon, the ite is larger.
Arbors for giving. Installation of perile fences
Installation of perile fences is not too complicated. The easiest option is the design of BRUSEV.
Procedure for work:
- First of all, a timber must be screwed to the previously installed supports. Its height and will be height railing.
- Then the bar is placed on the bar, made of wood, and connects with supports. Next, either vertical or diagonal ribs are installed.
- If there is a desire, the railing can be closed using a professional leaf, galvanized sheet, a flat slate or plexiglass, protecting the arbor from drafts.
- After completion of the work, it is necessary to carry out anti-corrosion treatment of wood. Do it in several stages. Initially, it is necessary to impregnate wood with a special antiseptic. This will help protect it from fungus, rot, etc. After that, wood is impregnated with oil and paints. To give her a natural shade, you can open the surface with a verse, and then varnish in several layers.
With the right allocation of work on the installation of such a gazebo, two masters go no more than 10 hours.
Construction of brick gazebos
The process of building a stone structure is not too different from how to build a gazebo from a tree.
Procedure for work:
- The foundation for such a construction is made not monolithic, but tape, since the weight of the supporting structures is much more. The trench is digging a depth of no more than 0.5 m, it is quite enough to withstand the weight of bricks and roofs. However, it is worth paying attention to the project if the masonry will be performed from slag blocks or "in brick", the foundation will need to be wider and deeper.
- After preparing the trench on its bottom, the sand layer swell and thoroughly tamper. Then set the formwork. So that the foundation is stronger, it is reinforced by reinforcement with a diameter of up to 8 mm. Pour the foundation by cement-sandy solution, similar to the method described earlier.
- Before the pouring of concrete in the construction places, steel pipes are installed. They will be the core column.
- After cooling the concrete, the basement surface is aligned with a solution. Then, a layer of waterproofing is placed on the surface of the concrete. It is most often used in its quality.
- After that, the brickwork is performed. First, they are bricks for the construction of columns, and then wall structures. As it is not necessary to save the heat in the gazebo, the masonry is usually done in Polikirpich.
- After laying the walls and columns is completed, start the roof mount. It is done in the same way as in the case of a wooden gazebo.
- The last step in the construction of a stone arbory \u200b\u200bwill be the installation of the floor. It can be done both concrete and wooden depending on preferences.
For the construction of a stone arbor, with their own hands, both ordinary and decorative bricks are used. The trend of recent years has become the use of material of different shades, which gives an individual and very interesting appearance to the construction.


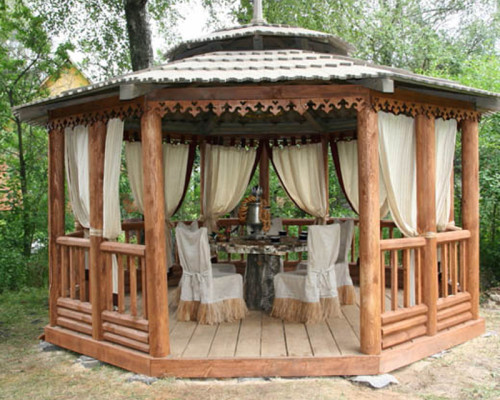

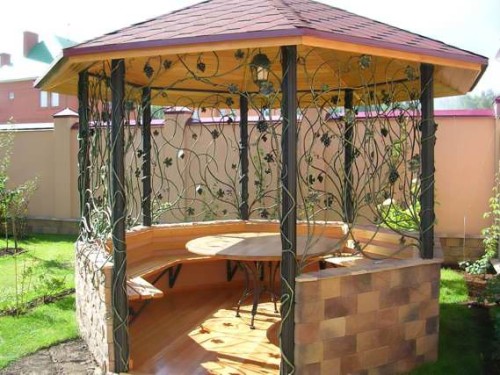
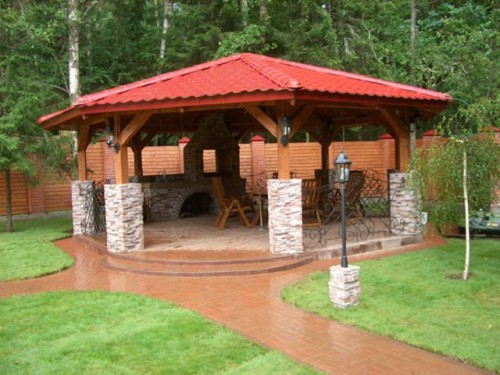
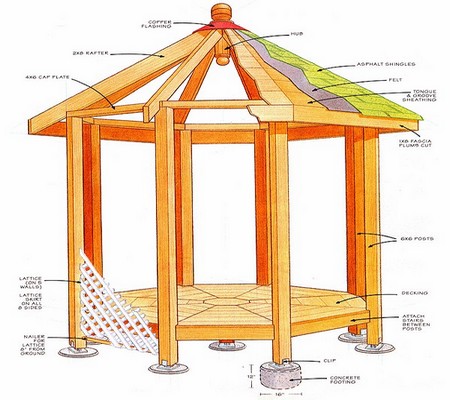
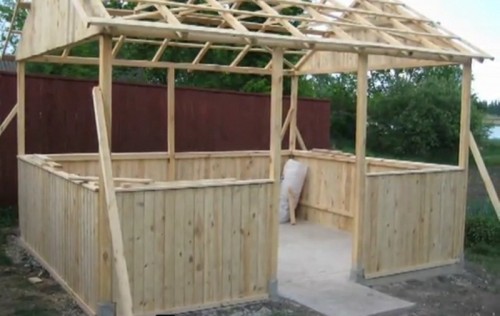
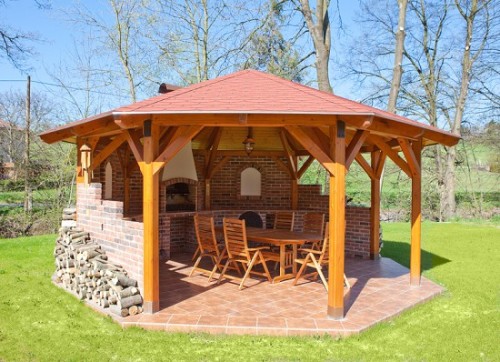
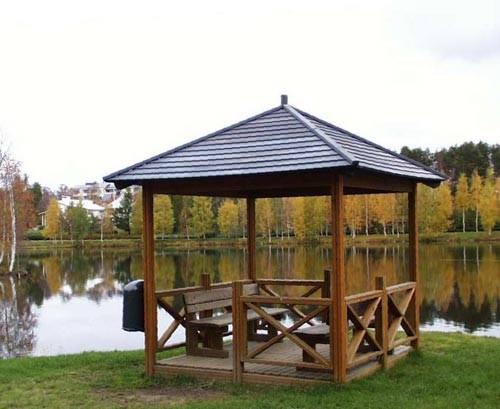
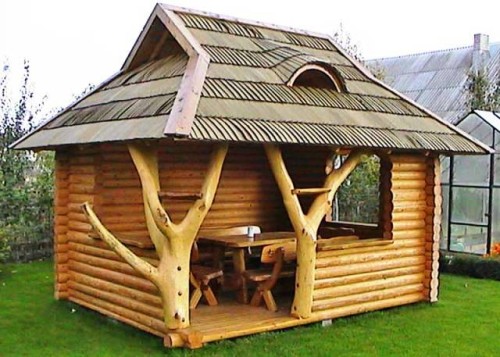
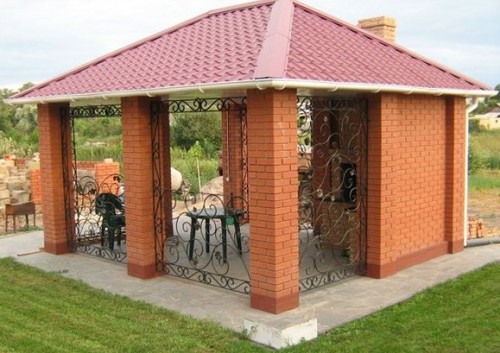
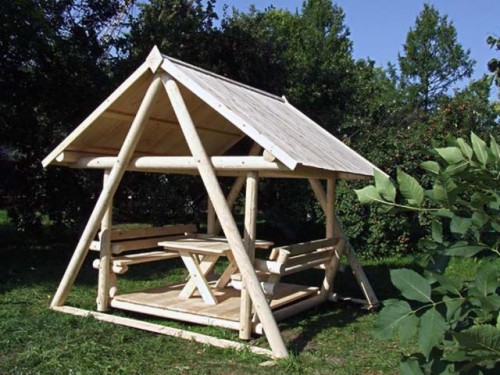


















Good day! Tell me, who can you communicate with the cooperation? What I mean, we have where our office is located - Ol Prechistenka, (2 minutes from the christ of Christ the Savior) there is an opportunity to put a beautiful gazebo when our guests come to the office that could also arrive on the street, we have people, so to speak High rank, so I would like a beautiful gazebo, and here we are looking for a partner who will be interested in advertising and cooperation 50/50, that is, half of payment, half advertising from us in the flesh before the distribution of your advertising material. Everything can be discussed with my supervisor. I would be grateful for feedback.