The question is where and how to build a private house - torments virtually all, regardless of age and sizes of the wallet. After all, as a rule, the house is built "on the century" and rebuild it is a troublesome and cost business. Therefore, it is important to choose the correct materials from which the construction will be erected. A tree is a building material that is known not one hundred years. During this time, the builders were convinced of its excellent quality and good performance properties. Among the many advantages of the tree, the main thing is that it is considered to be environmentally friendly and natural material. Therefore, still wooden buildings are at the peak of popularity. Most often, the structure is erected from a bar, which in its performance characteristics is somewhat different from the log. Next, we will tell you more about the qualities of this material and how to build a house from a bar.
Content
Selection of material for a home bar
The process of building a house can be conditionally divided into several stages:
- study area
- choosing materials for construction,
- preparation of a conceptual project,
- coordination of the work project
- home construction.
To build a good home for a family, you need to take full responsibility to all stages. Before starting construction work, it is important to choose the right material for the house from the bar. To do this, we will tell about the peculiarities of the wood from which the bars make for the further construction of buildings. So, most often in production the following wood species are involved:
- Spruce. This coniferous breed of wood has many advantages. First of all, the timber from this wood is considered quite strong, while it has a one-photon and homogeneous structure, which is why there are beautiful surfaces that do not need additional adjustment during the construction.
- Fir. Unlike a timber bar, this tree species is characterized by lower strength and durability. However, this material love for its beautiful structure, capable of attaching a truly delightful appearance of a truly delicious appearance.
- Pine. Like the remaining grades of coniferous wood, pine has a beautiful texture, an interesting color gamut. Buildings erected from a pine timber truck are truly able to "breathe". Most often, baths, verandas, terraces and household buildings are built from this material.
- Larch. The most suitable material for the construction of a residential building. The larger's timber bar is not afraid of excessive moisture, while it has good indicators of strength and durability.
- Birch. The most "budget" version of the wood. Buildings from birch bar have low cost, as they differ in fairly dubious quality. Residential homes to build from this material is extremely recommended.
Characteristics of Bruus
The bar, in contrast to the log, undergoes the initial processing, it gives a certain shape, shy at the edges. Most often there is a ram with a square cross section, however, there is a round cross section, as well as oval and rectangular. It is easiest to work with the first timber option, since the material has an equivalent width from all sides.
After trimming, the timber is treated with special protective compositions capable of improving wood resistance to fire, moisture and rotting. The higher the quality of the wood impregnation, that, accordingly, there will be more cost of timber in the finished form.
In addition to the variety of wood, from which the timber cuts out, it is necessary to pay attention to the degree of her drying, because the imperfect material is capable of subjected to rotting in a short time. The optimal indicator of humidity for the wooden bar is considered to be 22%.
There are several ways of drying wood:
- Drying in special chambers. This is the most modern method of processing material. In the chambers, wood is able to get rid of excessive moisture in a fairly short time. However, the speed and quality of such drying affect its cost. This, in turn, is reflected in the material descended in this way.
- Natural drying. As it is clear from the title, in this case, the drying of the timber occurs naturally, without the use of special chambers. In this case, the drying wood takes place for quite a long time. To reduce the duration of the material, today the glued bar is often used, the structure of which makes thin, glued together. Such hundreds due to their small thickness dried in a short time, while the material in the finished form has quite high rates of strength and reliability.
Types of houses from Bruus
There are the following types of houses from Bruus:
- Houses from the profiled timber.
- Buildings from glued timber.
- Houses from the rounded timber.
The first version of the buildings has become quite popular today. In appearance, the profiled timber resembles oblong bricks. This material made of softwood wood. The buildings erected from this material have the following advantages:
- Easy installation. Due to the presence of special grooves, the installation of this material is performed in a short time. In addition, the profiled bar is most often made with a square cross section, which similarly simplifies the construction process using this material.
- Since the bars are connected to each other using the Schip-Paz technology, wooden buildings from this material have excellent thermal insulation qualities.
The disadvantages of the house from the profiled timber include:
- The high cost of the material itself, which significantly increases the estimation of construction costs.
- Due to the increased level of humidity of the profiled bar, it can eventually crack and deform.
As for the glued bar, it, as mentioned above, consists of several thin density, reliably dried and glued together.
Advantages of a house of glued timber:
- Due to the good drying of the material, the structure of glued timber is considered fairly durable and reliable. Such wood does not succumb, it is not deformed and not crackdown.
- The glued bar has high resistance to rotting.
- Easy installation. As in the case of a profiled timber, the glued timber is connected to each other by the "spike-groove" technology. Therefore, the installation of such a construction can even with an inexperienced builder.
- Excellent thermal insulation qualities.
The disadvantages of these buildings can be attributed to what it is impossible to determine the quality of the adhesive solution, which was used in the sickness of thin dearth among themselves.
Advantages of the house from the rounded timber:
- Well maintained warm in the house.
- Low rates of deformation, cracking and drying wood during the operation of the structure.
- Easy installation of the building.
Disadvantages:
- Houses from the rounded bar give shrinkage.
- High flammability of wood. To minimize it, the timber is treated with special impregnations.
Brous house do it yourself
Planning and design
In order for your home for more than one year, and accommodation in it was as comfortable as possible and safe, you need to contact professionals who will study the site will prepare a project, collect the necessary coordination. A comprehensive survey of the site is a cost, but very necessary. From the quality of it, the fate of the whole building may depend on. When building a house from a bar, it is necessary to carry out an analysis of the soil on the site, to determine the relief of the site, the condition of groundwater. According to the results of these studies, a decision is made to appropriate the implementation of the selected project or the need to make changes. After all, I do not want to detect water in your basement or crack in the wall due to the weak foundation in the bulk soil.
Depending on the project of the house (the material of walls and overlaps, the floors, the size of the house) and the soil type, the decision on the configuration of the building foundation is made. Then, in the process of improving the project, it provides for the provision of home engineering communications: heat, gas, electricity, sewage system. If the house is built in the city, then it does not occur with this. But if the plot is remotely from communications, it makes it makes changes to the project.
At the design stage, it is necessary to consider the following questions:
- Gas supply. It mainly serves to ensure home with warm and hot water. If the gas highway passes away from the site, then it is necessary to decide whether it is worth pulling a separate highway or provide an alternative solution, and it is necessary to do this at the design stage, and not during the construction of the house. In this matter, in our time there are many alternative solutions: the use of imported liquid or solid fuels, electricity, thermal pump.
- As for the water supply of the house, then with a geological examination of the site, it is necessary to take samples of groundwater and give them to analysis in the nearest SES. There will make a conclusion, whether water is suitable for drinking, or an additional filtering system is necessary.
- Sewage. Now there are special systems for filtering human activity products that minimize harm nature. If there is no nearby power grid, you can get the necessary electricity from the wind or the sun. But for this you need additional research of the site for the purpose of installing such equipment here.
During the construction of a country house, a competently conducted process of studying the site will allow you to make corrective actions into the project of the house in order for the accommodation in it only joy. Planning and design begins with refinement of the accuracy of the data that were obtained at the survey stage. The family house should be not only convenient, but also safe, and durable. Therefore, to prepare the project you need to learn how the type of soil prevails on the site, what is the depth of groundwater, which irregularities of the relief. If additional information is required, it will be necessary to carry out additional research, because I do not want to see the cracks on the walls or uneven shrinkage of the foundation to anyone.
To prepare a conceptual project, you can invite designers or designers with experience. The main purpose of the design of the sketch is to coordinate all the technical characteristics of the building. In the preliminary sketch of the house should be reflected all the buildings, their form, color of facades, etc. Optionally, a computer model of the future at home can be created.
Foundation for a house from a bar
Building a house from a bar, like any other building, begins with the construction of the foundation. The unit of the base among builders is considered the most responsible stage, because the operation of the future at home depends on it.
For the construction of the house from the bar use several types of foundations:
- Pile foundation. Great is like bubber soils. It is a set of piles installed under the beams of the floor. The disadvantage of such a foundation is that the cavity is formed under the floor, which in the cold season will lead to gender enhancement. This means that, more energy carriers will be required for the heating of such a house.
- Monolithic foundation. Suitable almost for all soils. Due to the large surface area of \u200b\u200bthe foundation, its pressure on the soil decreases, which leads to greater stability of the structure. However, this type of basis is too expensive and time-consuming.
- Ribbon foundation. The most popular type of base for houses from a bar. It is perfect for any soils and is not too expensive in construction.
Procedure for work:
- For a device of a ribbon foundation, you need to dig a trench around the perimeter of the future at home. The trench should be 0.7 meters wider than the width of the foundation. The depth should be equal to the depth of the primer of the soil. For medium breads, 1 meter is enough.
- The next step on the bottom of the trench is stacked with a 15-20 cm with layers of 15-20 cm. After laying each of them, the layers are thoroughly tamped.
- Next is installed formwork. The reinforcing belt from the reinforcement or round rolled steel with a diameter of 8-10 mm is installed inside it. After that, a concrete is poured into the formwork, which is prepared from a mixture of cement and sand.
- After solidification of the concrete, a layer of waterproofing is placed on it. Then proceed to the installation of walls, roofs and the exterior decoration of the house from the bar.
Methods of strapping Bruus
During construction, wooden bars are connected to each other in various ways:
- Close to each other.
- In the floor of the tree.
- Using the Schip-Groove Connection.
- On the swords.
Most often, the bars are binding to each other in the first way. It is considered the most economical and easy to perform. However, if the house from the bar is erected with such a compound, it needs additional thermal insulation, which is achieved through the use of modern thermal insulation materials.
Walls of the House of Bruus
Procedure for work:
- The construction of the walls of the house from the bar is made by order. This means that the timber is stacked throughout the perimeter of the building. Having finished one row, proceed to another. The bars of the walls are stacked alone on one.
- In order for the logs to fit tightly to each other, they are manufactured in them, which is insulated with special materials. Connect the bars among themselves with the help of wooden spikes.
- To build houses from a bar, it does not require attraction of lifting equipment, as the material is rather light.
- After the end of the construction of the walls, their surface is treated with a special fire solve.
- Next, the walls should be legally in order to reduce heat loss.
Roofing, floor and decoration of the house from the bar do it yourself
The design of the roof depends on the preference of the host house. The most acceptable option is a two-screw roof with hanging rafters. It is better to use bitumen tile or professional flooring (metal tile) as a cover. They are pretty lungs and provide reliable waterproofing.
The floor in the house from the bar makes wooden. First, inside the foundation, the layer of soil and clay poured (it is best holding heat). Then laddies, rough floors, insulation and clean floor. When installing wooden floors, attention is worth paying waterproofing.
The wall decoration is allowed to be carried out by any material. You can leave a wooden surface, processing it with antiseptics or close it with plasterboard.


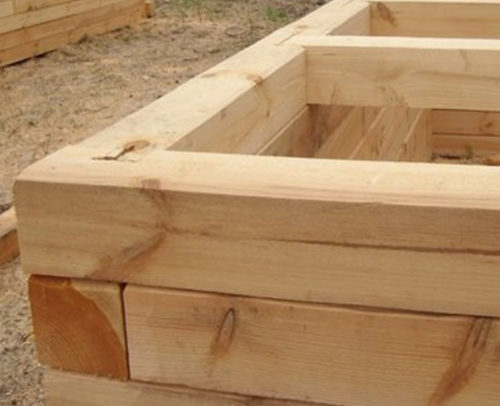
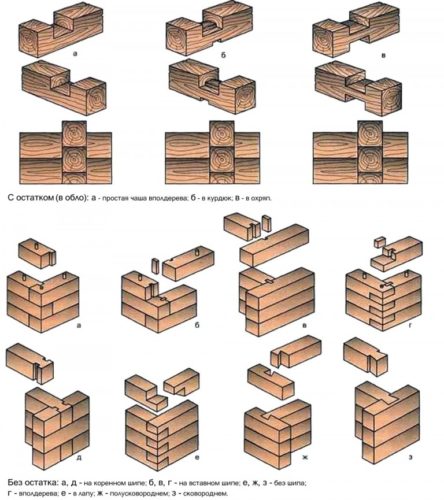


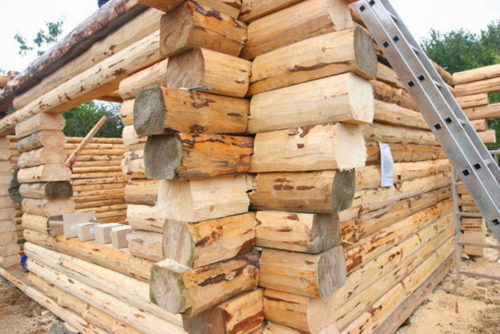
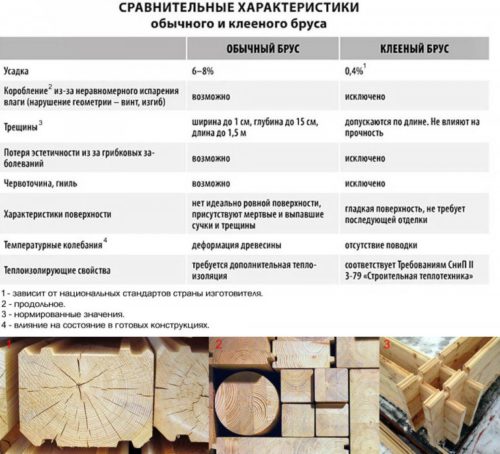
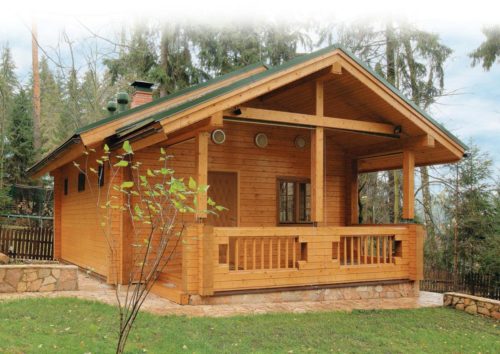
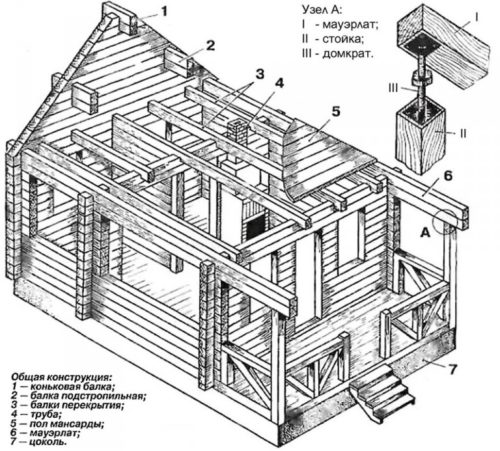
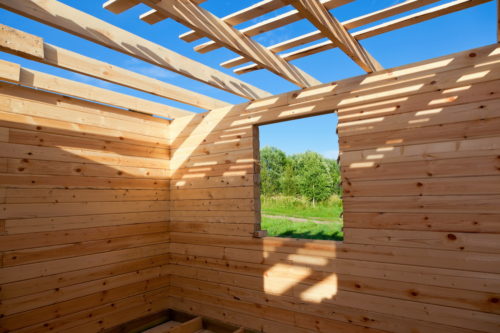
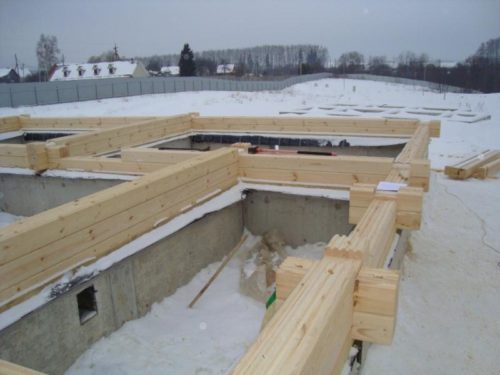
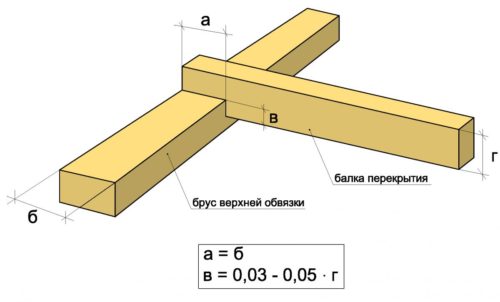
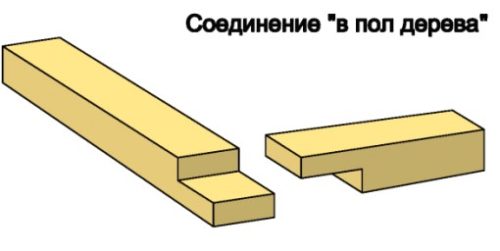
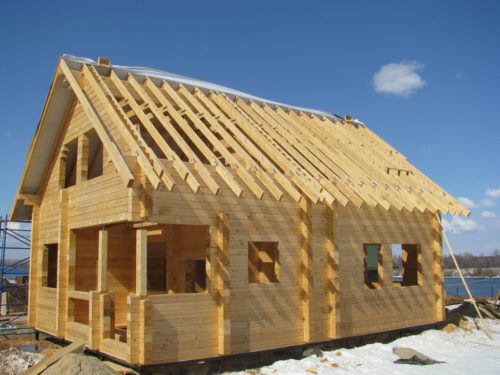


















For the construction of the garage, I used a spark-exhaust sheet, bought on this site http://www.steel-prog.ru/metalloprokat/list/pvl/. If someone needs this material, then I recommend this site, compared the prices below the shop.