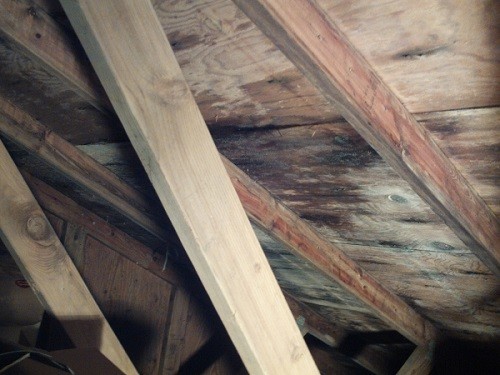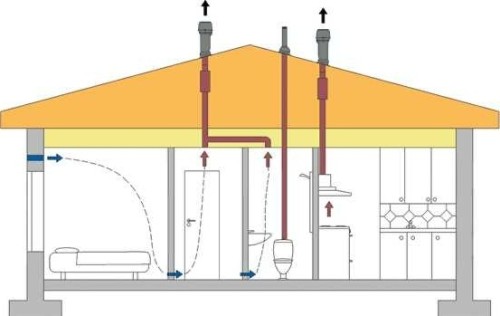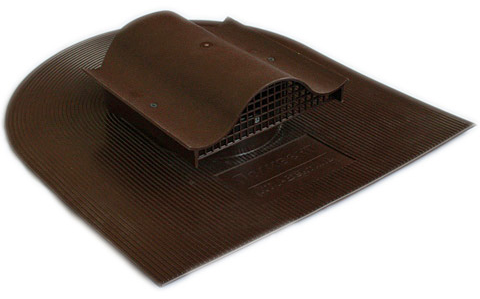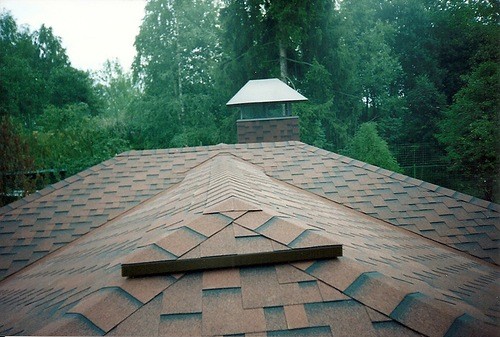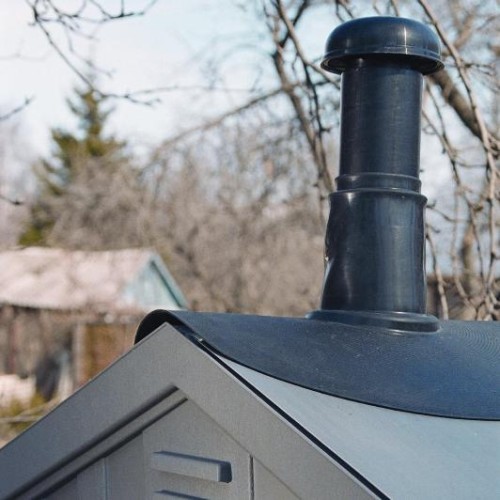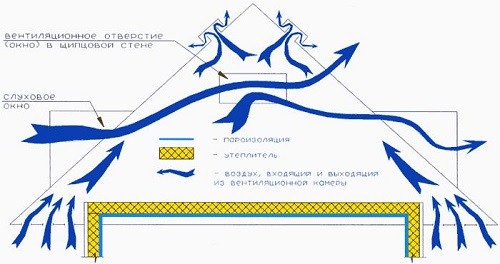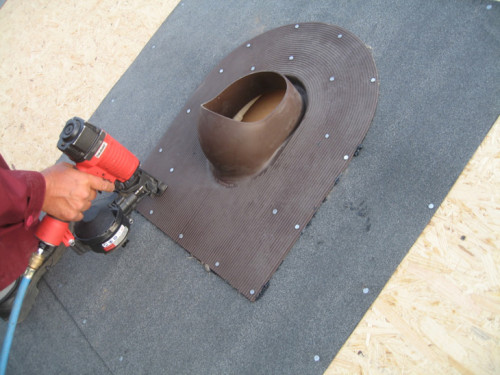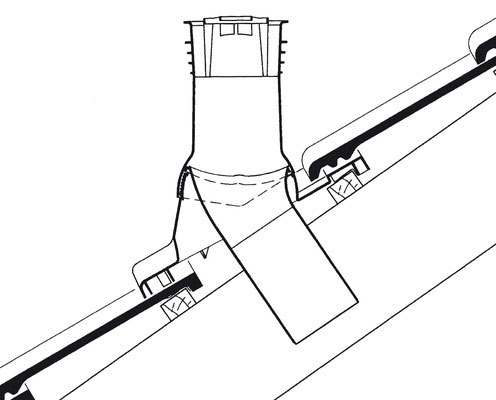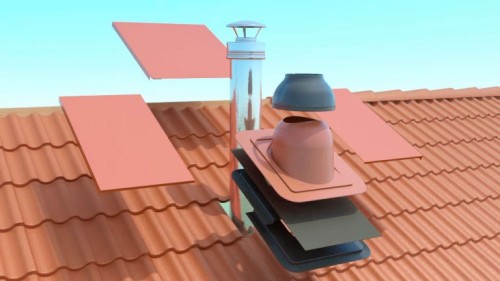Regular and, most importantly, high-quality ventilation of the underpants is the key to durability not only the roof itself, but also the entire structure. In addition, the comfort of people in the house depends on the ventilation, since ventilation plays a crucial role in creating a microclimate. In this article we will discuss issues regarding the need to install roofing ventilation and tell about the installation of the most common systems.
Content
Why do you need ventilation
Man in the process of life (washing dishes, shower, washing, cooking, etc.) produces a large number of steam, which climbs up to the roof to the roof of the house. And if this roof does not provide a vent hole, there is no place to go, and it settles in the form of condensate on the beam overlaps, rafters and other surfaces. As a result, they begin to rack, swell and rot, if it is a tree, or rust if overlaps from iron beams. For a long time, such a house does not speed, and the lack of ventilation will affect not only the integrity of the structures - the tenants themselves will suffer.
But it is only little to cut down the hole in the roof and give out the warm air, it is necessary to organize intravenous and undermining ventilation. To do this, use various types of systems that we will talk about a little later.
So far, we will imagine the fate of the house with insufficient ventilation or without it without it:
- Warm wet steam will soak all the wooden elements, and the accumulation of moisture will lead to their rapid destruction - rafters and overlaps can relax and not withstand the weight of the roof.
- Parosolation of the roofing cake will not cope with high humidity in the room, as a result of which the thermal insulation layer will unsubscribe and cease to perform its purpose - in the winter in such a house there will be damp and cold, heating and electricity will increase strongly.
- A black mold and fungus will quickly appear on the removal wooden surfaces - harmful to health.
- High humidity will lead to the health problems of the respiratory system of residents.
- In winter, moisture will constantly accumulate on the roof, which will lead to forehead and icicles - an increase in the weight of the explosion of the roof will have a strong pressure on the already weakened from the dampness.
- Without ventilation through the roof in the summer, it will be very hot, passing heat inside the house - in the rooms it will be stuffy and humid (it is especially acute that it is felt in houses with roofs from bituminous tiles).
- The cost of air conditioning (constantly included fans, air conditioners at full power, etc.).
If the ventilation in the house is balanced (it is not only about the roof, but also the foundation and walls), then the atmospheric pressure will independently pull the warm air from under the roof. At the same time, the cool air will be drawn from the outside, which will cool the attic room and ensure the comfort of residents. It is worth noting that such air conditioning is carried out naturally without the use of equipment and energy consumption - it is necessary only to competently equip everything. In one-story houses, pressure is weak, so there are exhaust ventilation on the roof - special fans drive out couples and take fresh air from the street.
Advantages of the roof ventilation system:
- Natural ventilation (warm air rises upstairs, cold is drawn into the room).
- In the attic always dry and cool (you can dry herbs, keep the harvest, technique, conservation, etc.).
- Heat insulation in dryness and safety.
- Bearing elements are protected from corrosion.
- Natural ventilation saves funds for electricity.
It is clear that it is clear that it is better to spend on high-quality roof ventilation, this amount will pay off for a couple of years, and then you will begin to notice the colossal savings on fuel, electricity, you will be less likely to make cosmetic repairs and live in your pleasure.
Types of ventilation systems
For different designs of roofs, different types of ventilation systems are provided. When choosing, it is also necessary to take into account the material from which the roofing pie and the functional destination of the room (increased humidity, work with chemicals, etc.).
Skink-point ventilation
This species is used for the roofs with a slope of 1: 3 or more. Elements of the ventilation system can be of various shapes, depending on the design of the manufacturer, but all of them are interchangeable, since they have the same principle of operation.
The number of elements of the skate-point ventilation (hereinafter - kW) depends on the roof area. One node of ventilation passage in the roof is able to serve about 60 square meters. m.
To calculate the required amount of kW, use the formula: N kW \u003d S cr. / 60, where s cr. - This is the roof area.
Standard package of kW includes salary, a mosquito net, a cap, an adapter (in the case of a forced ventilation device).
Aerokonkaya Ventilation
This type of ventilation system consists of separate components - aerorals. It is used for the roofs with a slope of 1: 3 and more. Aeroconse lands heated air from roofing pie, which is assembled between the heat insulating layer and the base of the roof.
In most cases, aeroons are provided with roofing material. They are made of durable plastic, width coincides with the width of the skunk plate (can fluid from 25 cm to 33 cm, in length from 40 cm to 50 cm). AeroNews of soft roof ventilation have an attractive appearance. They are durable and functional, and the installation is made by the same tools and materials as the roof coating itself.
Ventilation pipes and adjoins
Such elements are used on the roofs with a slope of 1: 3 and more gentle. The height of the ventilation pipes at the roof yield can reach 50 cm. One pipe, like kW, is capable of taking 60 square meters. m roofs, respectively, and the calculation of the required number of elements can be carried out in the same formula.
Ventilation adjoits are installed on gentle roofs with slopes longer than 60 cm, where it is impossible to install pipes. Thus, the skates are smoothly moving into the adjunctions, and the aesthetics of the house is not disturbed.
The height of the ventilation adjoits relative to the roof should not be less than 40-50 cm (ideally 65 cm) so that in winter they do not fall asleep with snow. The width of the venting hole in the adjunct must be at least 50 cm. Wooden frame with a hole is trimmed with plywood or make a crate. From above, it is protected by metal molds, so that the moisture did not get inside during the sediments. For this purpose, you can use windowals corresponding to the shade of the roof.
Ventilation windows
Another way to ensure full-fledged room ventilation. Hearing windows are installed on the front of the building under the skate. In total, the area of \u200b\u200bventilation windows should be a minimum of 1/3 of the area of \u200b\u200bthe entire roof. Such ventilation is used mainly for roofs with frontal skes. The image below shows a roof ventilation device with windows:
The through hole in the facade is cut no further than in the meter from the skate and approximately 20 cm from the heat insulating layer. A ventilation grid is inserted into the upper part, equipped with a mosquito net.
Installation of roof ventilation
For each type of ventilation system there is its own installation technology. It should be remembered that this work is associated with risk for life, requires insurance and professional skills, so do not do this alone.
Aerators for ventilation
When installing skate-point aerators, it is necessary to observe a distance of a maximum of 100 cm from the skate and place them evenly on the roof surface. Due to the abundance of colors of plastic cases, you can choose an aerator to tone with the roof.
What instruments and materials will be required for installation:
- roofing nails with wide hats (used to fix bitumen tiles);
- roofing glue (bitumen mastic);
- self-tapping screws up to 35 mm;
- spatula (stainless steel);
- electric jigsaw.
Progress:
- Set the aerator salary strictly vertically.
- Through the passage canal on the roof, mark the contours of the oxlated ventilation holes.
- Use the electrolovka and cut the opening of the appropriate form to ensure the ventilation passage through the roof.
- Set the salary and fix it with the help of roofing nails with a distance of 10-15 mm from each other.
- Uniformly smooth the salary to the plywood, removing the resulting waves.
- Sit 3 circle of nails at an equal distance.
- Clean the salary of bitumen mastic for additional waterproofing.
- Install the roofing coating, bypassing the aerators and stabbing it around the salary.
- Repeat the salary with a liquid bitumen again, happing it with a spatula. Special attention is paid to the place where the salary is joined with the roof.
- Wrap a bitumen tile and fix it with nails.
- Put on the salary of the ventilation grid, screwing it on 3 screws (1 at the top and 2 below). Please note that in the back of the mesh there is a special protrusion that the lid is attached.
- Put on the lid, snap it and screw it with self-drawers. It is important that the screws are not more than 40 mm, otherwise they can shift the roof and disrupt isolation.
AeroNews for ventilation
To fix plastic aeroons, self-tapping screws are used with a length of 50 to 70 mm, pre-make a hole in the roof slope with a width of 50 mm. The roofing material is added to this slit and on top of it I mount the ventilation horse. The mounting system from several locks allows you to tightly fix the elements on the rods.
Important moment: At the point of fixation of aero units, it is necessary to pre-install the crate for more stable mounting.
If the horse has an intersection on the roof, you must first attach the ventilation to the largest skate, and then starting from the intersection point to the edges. At the edges, the last aeroons should be trimmed under the desired size. The soft roof is fastened with a 25 mm screws with pressshaba.
Progress:
- Attach the anti-mosquito net so that the wooden pavers is completely shrinking.
- Attach the bars with a length of 35 cm with robes with a length of 90 mm or screws on a tree, making a distance between them 20-25 cm. Mount the 2 rows of bars: the lower row should go in a straight line 50 cm from the ventilation skate, top - with bars located in chess order, overlapping the lower gaps. Thus, you will provide protection against snow and leaves in the ventilation.
- Wrap the grid and see the Fane.
- On the Phaneur bed lining material and set the cornice drip in a circle.
- Mock the roofing and horse.
If you embed a hitch in the skate, follow the allen rules. However, it is impossible to do this alone without vocational training, so such work is better to charge specialists.
Ventilation pipes
To make ventilation of the roof of metal tile with a bias 1: 3 or less, you should use ventilation pipes designed specifically for this roofing material. In most cases, plastic pipes are chosen due to their aesthetic species, practicality and low cost. Plastic is not corrosion and is able to withstand extreme weather conditions, so often serves as long as the roof itself. Ventilation structures made of plastic has already been practically crowded classic galvanized metal pipes.
For roofs with a row, more than 6 m and a gentle bias instead of pipes install ventilation adjoins. In relation to the roof, their height should be at least 40 cm. In the northern regions, where a large amount of the snow is dropped annually, it should be done higher - about 65 cm.
The desire to save on construction is quite understandable and explained, but there are things on which it is impossible to save, like that stingy from the saying, do not pay twice.


